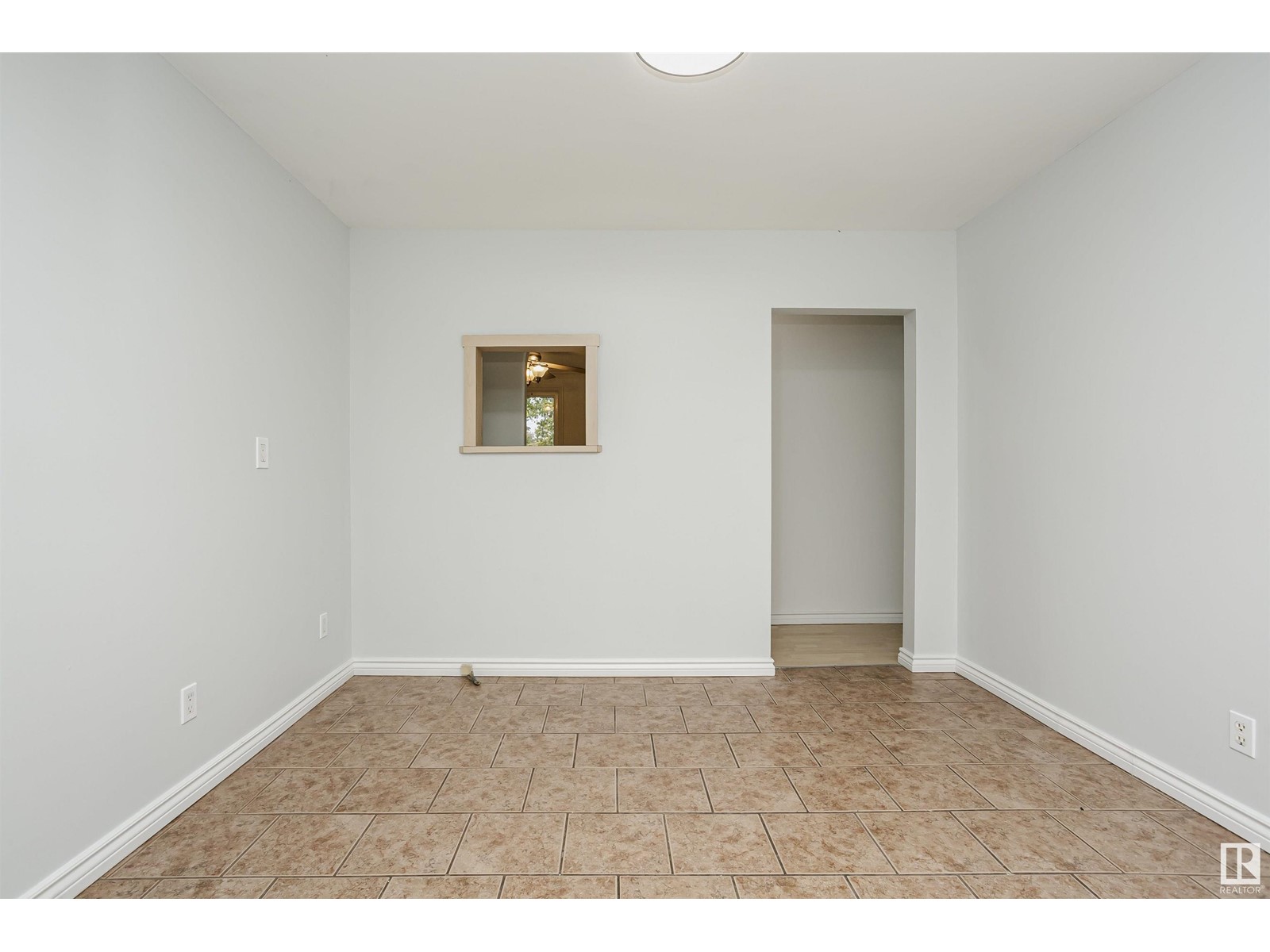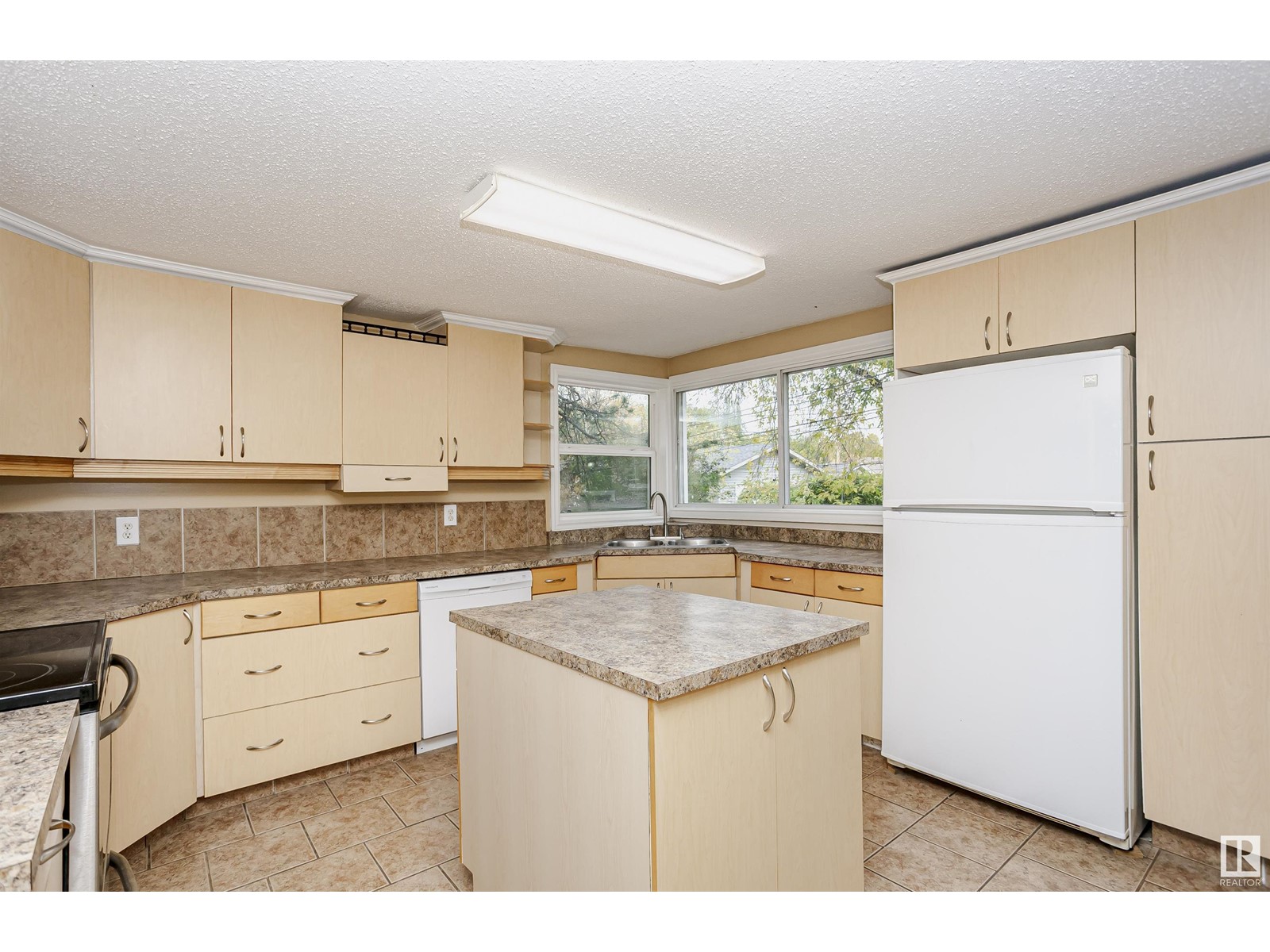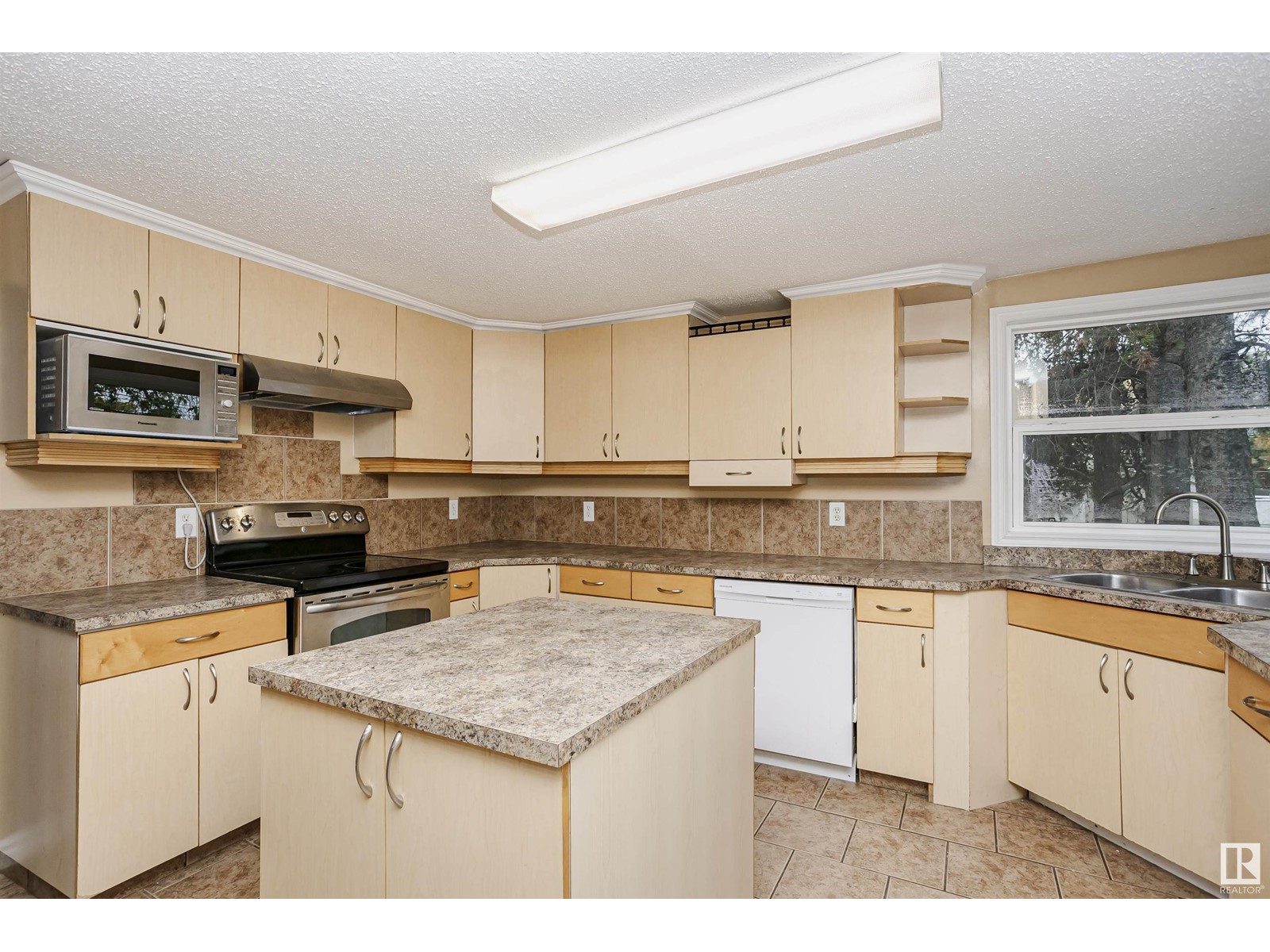12222 83 St Nw Edmonton, Alberta T5B 3A2
Interested?
Contact us for more information

Kelly L. Nikolic
Associate
(844) 274-2914
$349,900
Welcome to this amazing property in the heart of North Edmonton! This charming residence boasts a spacious and versatile layout, ideal for families, investors or those seeking additional income options. With 3 bedrooms & a flex room upstairs and a BASEMENT SUITE featuring 2 additional bedrooms, this home offers both comfort and opportunity. The basement offers fantastic investment potential with a separate entrance and the kitchen ready for your personal touchjust add cupboards and appliances to create a functional and stylish space. Shared laundry facilities are conveniently located in the basement. Situated on a spacious lot with a double detached garage, this property is ripe with potential! Whether you envision building a new garage with a suite above, creating a vibrant garden oasis or expanding the existing layout, the possibilities are endless. Located in a friendly neighborhood with access to parks, schools, shopping and transit, this home combines convenience with a sense of community. (id:43352)
Property Details
| MLS® Number | E4409930 |
| Property Type | Single Family |
| Neigbourhood | Eastwood |
| Features | Flat Site |
Building
| Bathroom Total | 2 |
| Bedrooms Total | 5 |
| Appliances | Dishwasher, Dryer, Hood Fan, Refrigerator, Stove, Washer |
| Basement Development | Finished |
| Basement Features | Suite |
| Basement Type | Full (finished) |
| Constructed Date | 1946 |
| Construction Style Attachment | Detached |
| Fireplace Fuel | Electric |
| Fireplace Present | Yes |
| Fireplace Type | Insert |
| Heating Type | Forced Air |
| Stories Total | 2 |
| Size Interior | 1139.3599 Sqft |
| Type | House |
Parking
| Detached Garage |
Land
| Acreage | No |
| Fence Type | Fence |
| Size Irregular | 696.29 |
| Size Total | 696.29 M2 |
| Size Total Text | 696.29 M2 |
Rooms
| Level | Type | Length | Width | Dimensions |
|---|---|---|---|---|
| Basement | Family Room | 27.7' x 24.1' | ||
| Basement | Bedroom 4 | 11.2' x 10.7' | ||
| Basement | Bedroom 5 | 9.6' x 11.3' | ||
| Main Level | Living Room | 17.7' x 11.3' | ||
| Main Level | Dining Room | 10.8' x 10.3' | ||
| Main Level | Kitchen | 13.1' x 11.6' | ||
| Main Level | Primary Bedroom | 11.3' x 11.4' | ||
| Main Level | Bedroom 2 | 11.1' x 16.8' | ||
| Upper Level | Den | 7.8' x 9.8' | ||
| Upper Level | Bedroom 3 | 15.8' x 10' |
https://www.realtor.ca/real-estate/27529778/12222-83-st-nw-edmonton-eastwood
























































