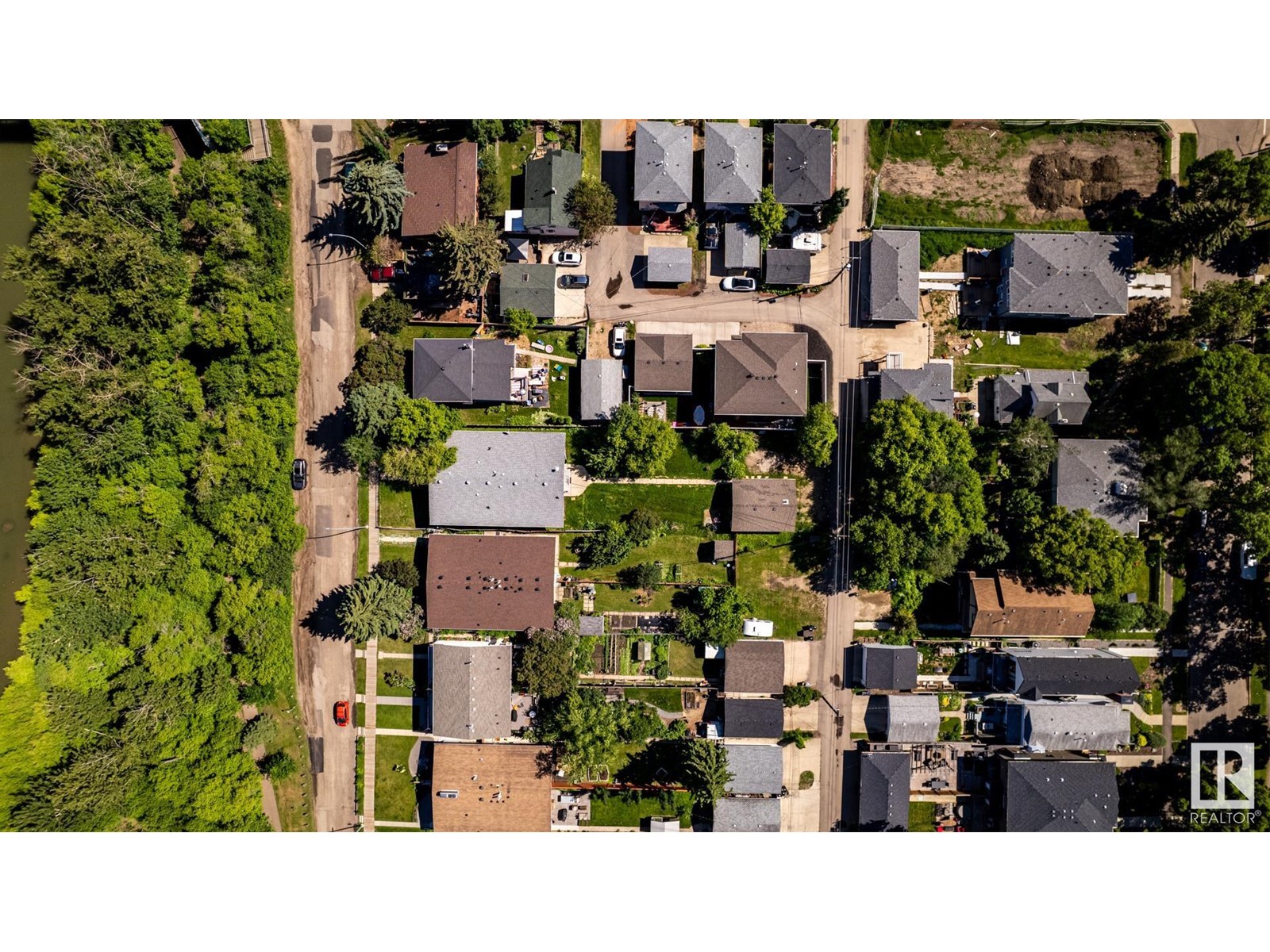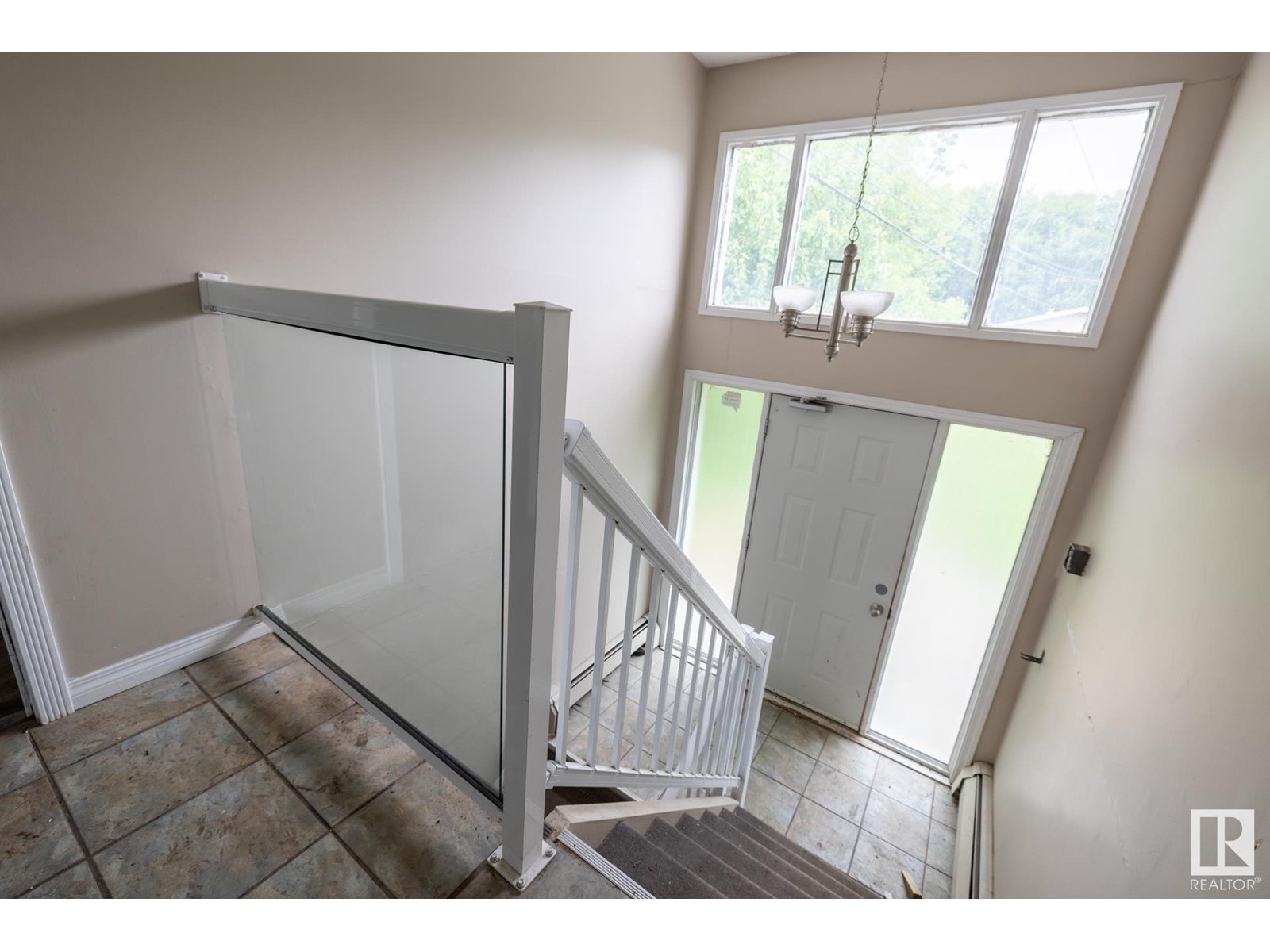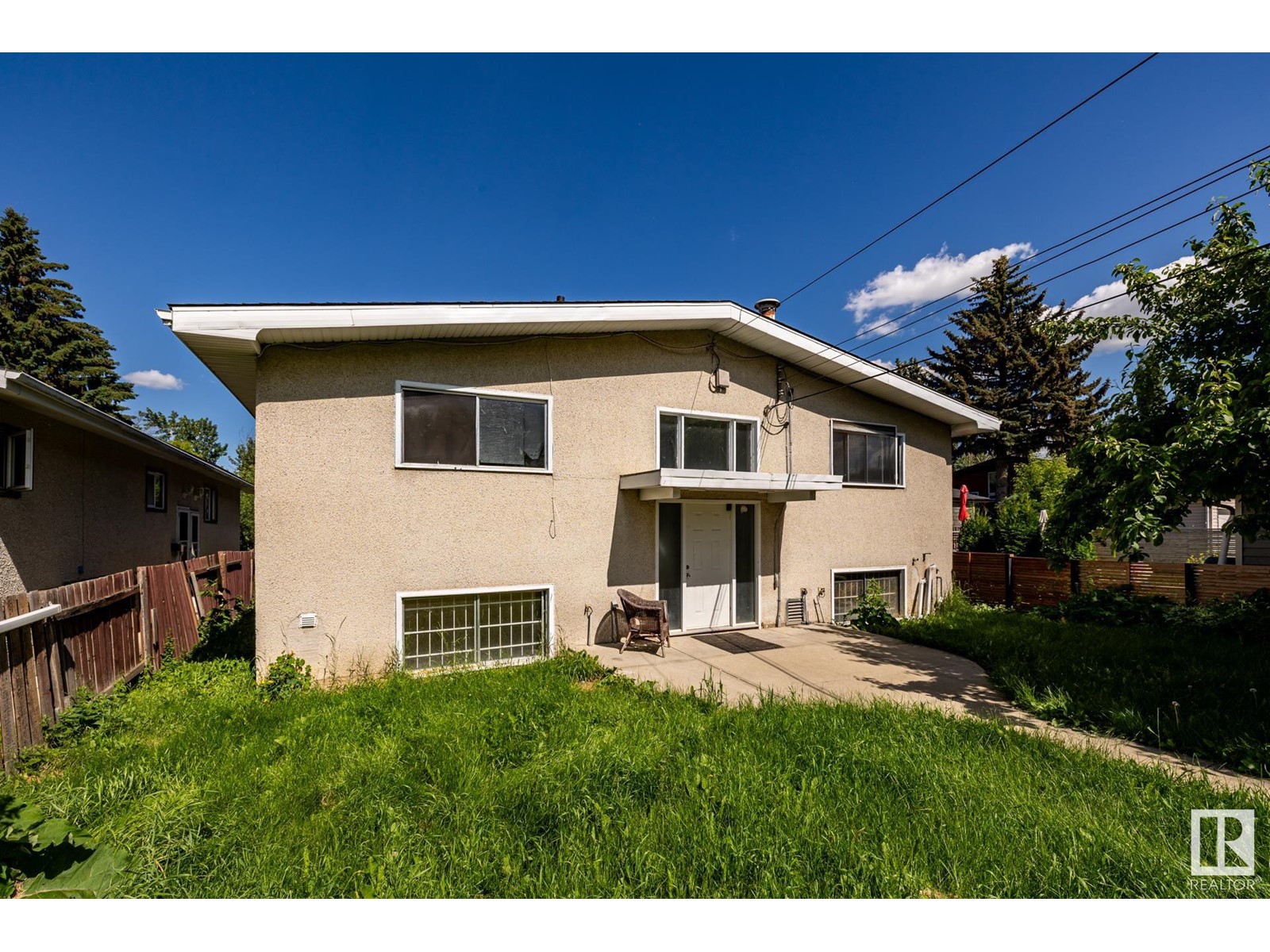3 Bedroom
1 Bathroom
2161.8238 sqft
Raised Bungalow
Hot Water Radiator Heat
$999,000
CASH GRABBING INVESTMENT OPPORTUNITY!! EXISTING 4PLEX WITH REZONING PERMITS!!! PRIME LOCATION FACING THE RIVER!! This 4Plex is in great shape and a great investment opportunity. Each unit offers 800 to 1000+ SQFT, 3 bedroom units above grade and 2 bedroom units bellow, spacious living & dining room, kitchen, 1 baths, shared laundry and low utility costs. LOT SIZE OVER 10,700 SQFT it has also been rezoned to allow a total of 14 units (mix of townhomes, basement suites and garage suites. DPs approved and BPs are almost ready to be issued. Located on a quiet street, the possibilities are endless with this CASH grabbing 4Plex. Surrounded by Edmontons beautiful river valley, close to Schools, Playgrounds, public transportation and countless amenities. This property will not be around for long so come check it out! (id:43352)
Property Details
|
MLS® Number
|
E4402430 |
|
Property Type
|
Single Family |
|
Neigbourhood
|
Riverdale |
|
Amenities Near By
|
Golf Course, Playground, Public Transit, Schools, Shopping |
|
Features
|
See Remarks |
|
View Type
|
Valley View |
Building
|
Bathroom Total
|
1 |
|
Bedrooms Total
|
3 |
|
Appliances
|
See Remarks |
|
Architectural Style
|
Raised Bungalow |
|
Basement Development
|
Finished |
|
Basement Type
|
Full (finished) |
|
Constructed Date
|
1971 |
|
Construction Style Attachment
|
Attached |
|
Heating Type
|
Hot Water Radiator Heat |
|
Stories Total
|
1 |
|
Size Interior
|
2161.8238 Sqft |
|
Type
|
Fourplex |
Parking
Land
|
Acreage
|
No |
|
Land Amenities
|
Golf Course, Playground, Public Transit, Schools, Shopping |
|
Size Irregular
|
998.64 |
|
Size Total
|
998.64 M2 |
|
Size Total Text
|
998.64 M2 |
Rooms
| Level |
Type |
Length |
Width |
Dimensions |
|
Main Level |
Living Room |
4.68 m |
4.35 m |
4.68 m x 4.35 m |
|
Main Level |
Kitchen |
3.63 m |
3.38 m |
3.63 m x 3.38 m |
|
Main Level |
Primary Bedroom |
3.95 m |
3.44 m |
3.95 m x 3.44 m |
|
Main Level |
Bedroom 2 |
3.64 m |
2.78 m |
3.64 m x 2.78 m |
|
Main Level |
Bedroom 3 |
3.63 m |
2.81 m |
3.63 m x 2.81 m |
|
Main Level |
Storage |
1.09 m |
2.57 m |
1.09 m x 2.57 m |
https://www.realtor.ca/real-estate/27302208/1234-10268-87-st-nw-edmonton-riverdale


































