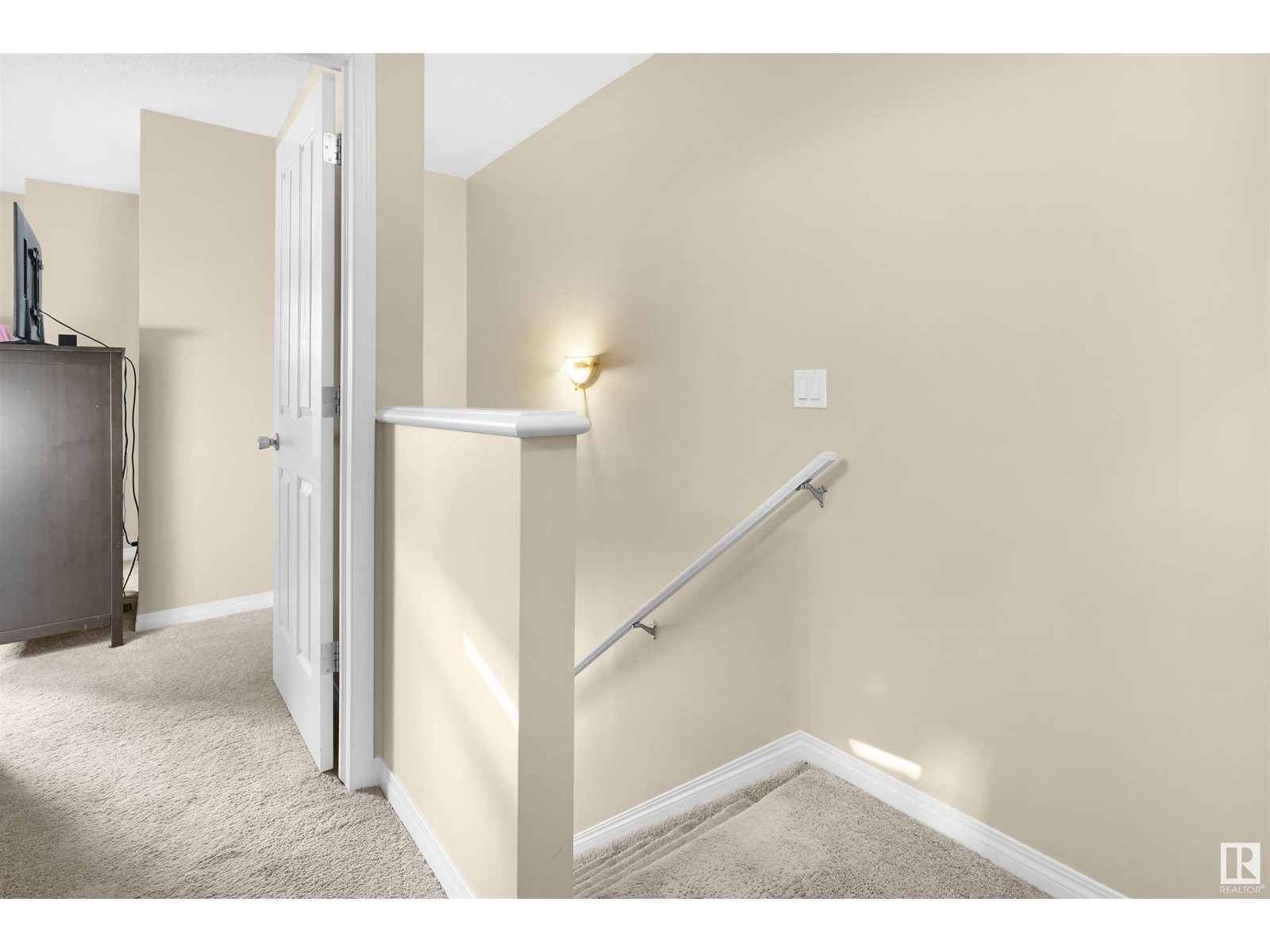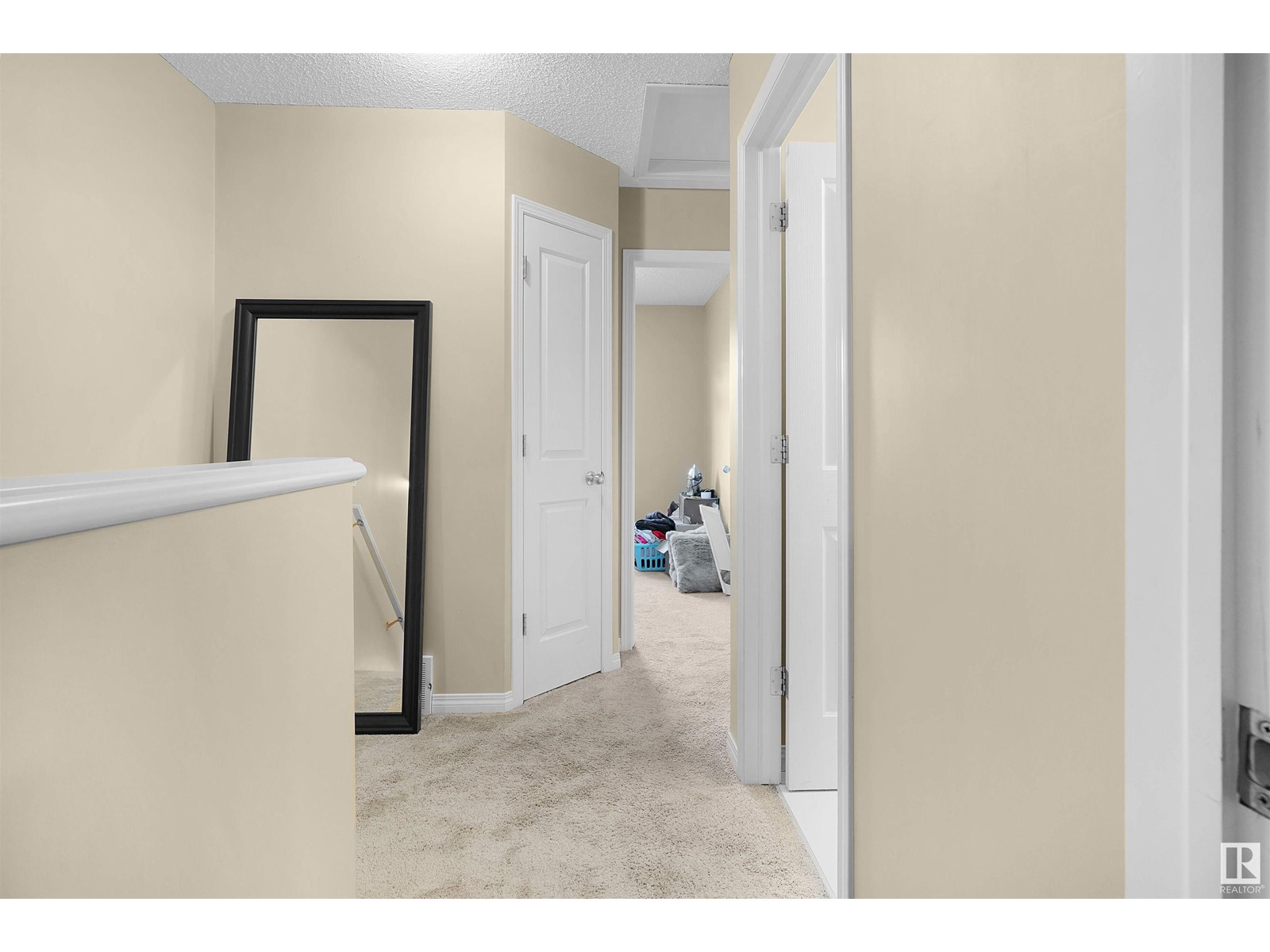#124 465 Hemingway Rd Nw Edmonton, Alberta T6M 0J7
Interested?
Contact us for more information

Nutan Thakur
Associate
(780) 481-1144
Rishi Ghai
Associate
(780) 481-1144
$349,000Maintenance, Exterior Maintenance, Insurance, Landscaping, Property Management, Other, See Remarks
$264.16 Monthly
Maintenance, Exterior Maintenance, Insurance, Landscaping, Property Management, Other, See Remarks
$264.16 MonthlyAttention First time Homebuyers and Investors! Discover this bright and stylish unit townhouse, bathed in natural light from large windows. The open-concept main floor boasts a spacious living room and modern kitchen with stainless steel appliancesalongside a huge eating peninsula, this kitchen is ideal for everything from casual meals to hosting friends and family. Upstairs, enjoy three cozy bedrooms, including a serene primary suite with its own ensuite. The lower level includes a laundry room, and an unfinished space waiting for your personal touchcreate a home office, gym, or additional storage to fit your lifestyle. Location is key,and this home doesnt disappoint. Situated near top schools, shopping centers, Costco, and the iconic West Edmonton Mall, you're also minutes away from easy access to the Anthony Henday and Whitemud Freeway. Ideal for first-time buyers, small families, or savvy investors, this is a property that ticks all the boxes. (id:43352)
Property Details
| MLS® Number | E4409116 |
| Property Type | Single Family |
| Neigbourhood | The Hamptons |
| Amenities Near By | Schools, Shopping |
| Features | See Remarks |
Building
| Bathroom Total | 3 |
| Bedrooms Total | 3 |
| Appliances | Dishwasher, Dryer, Microwave Range Hood Combo, Refrigerator, Stove, Washer, See Remarks |
| Basement Development | Unfinished |
| Basement Type | Full (unfinished) |
| Constructed Date | 2012 |
| Construction Style Attachment | Attached |
| Half Bath Total | 1 |
| Heating Type | Forced Air |
| Stories Total | 2 |
| Size Interior | 1222.6726 Sqft |
| Type | Row / Townhouse |
Parking
| Attached Garage |
Land
| Acreage | No |
| Fence Type | Fence |
| Land Amenities | Schools, Shopping |
| Size Irregular | 164.82 |
| Size Total | 164.82 M2 |
| Size Total Text | 164.82 M2 |
Rooms
| Level | Type | Length | Width | Dimensions |
|---|---|---|---|---|
| Main Level | Living Room | 4.19m3.49m | ||
| Main Level | Dining Room | 4.19m2.27m | ||
| Main Level | Kitchen | 4.19m4.27m | ||
| Upper Level | Primary Bedroom | 4.21m3.84m | ||
| Upper Level | Bedroom 2 | 2.57m4.36m | ||
| Upper Level | Bedroom 3 | 2.58m2.71m |
https://www.realtor.ca/real-estate/27506589/124-465-hemingway-rd-nw-edmonton-the-hamptons








































