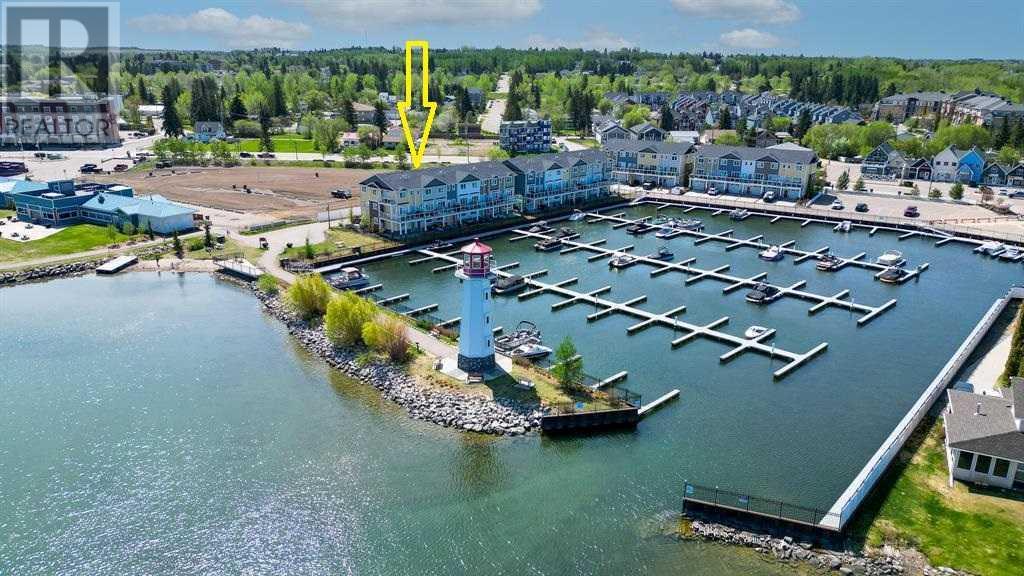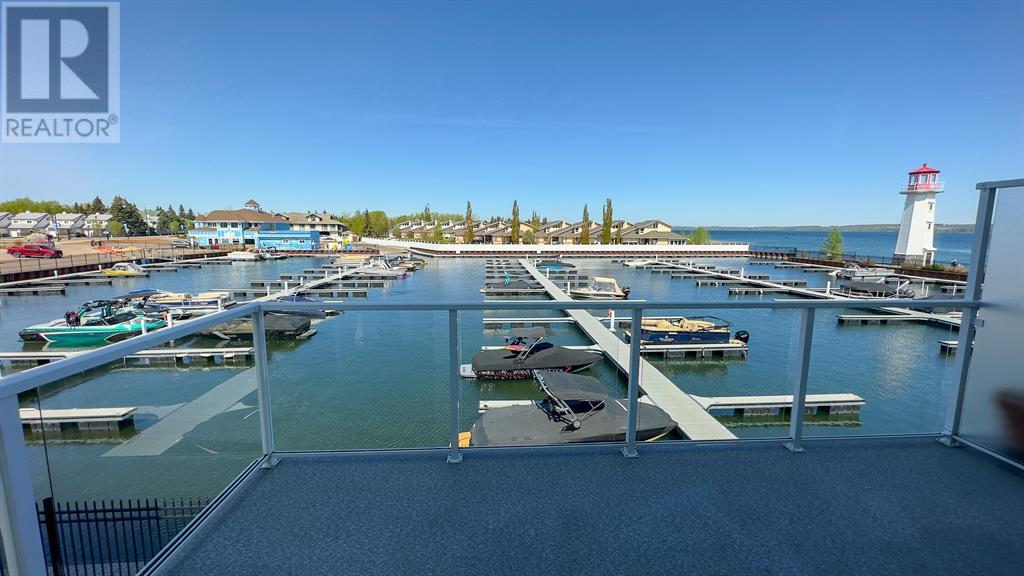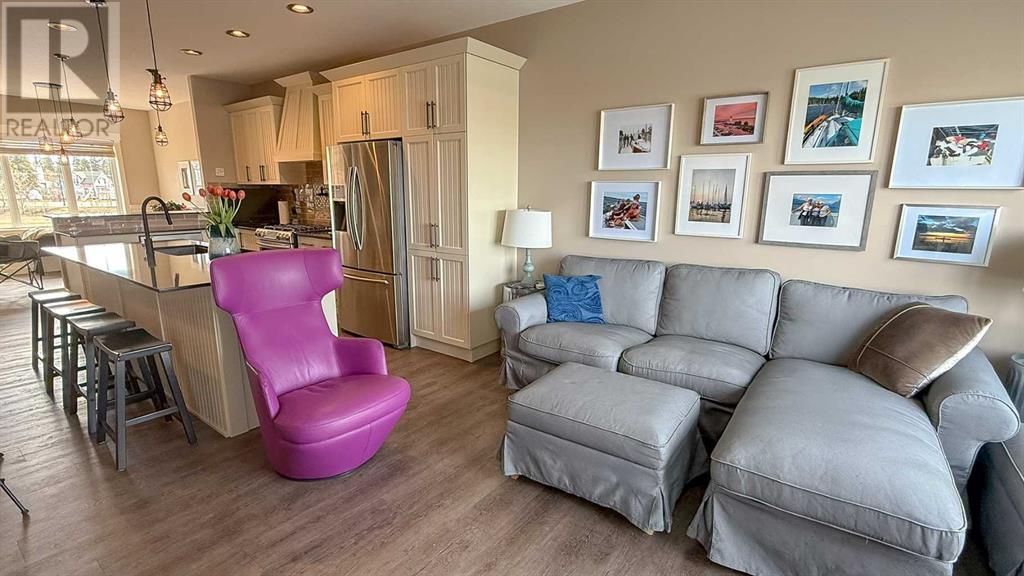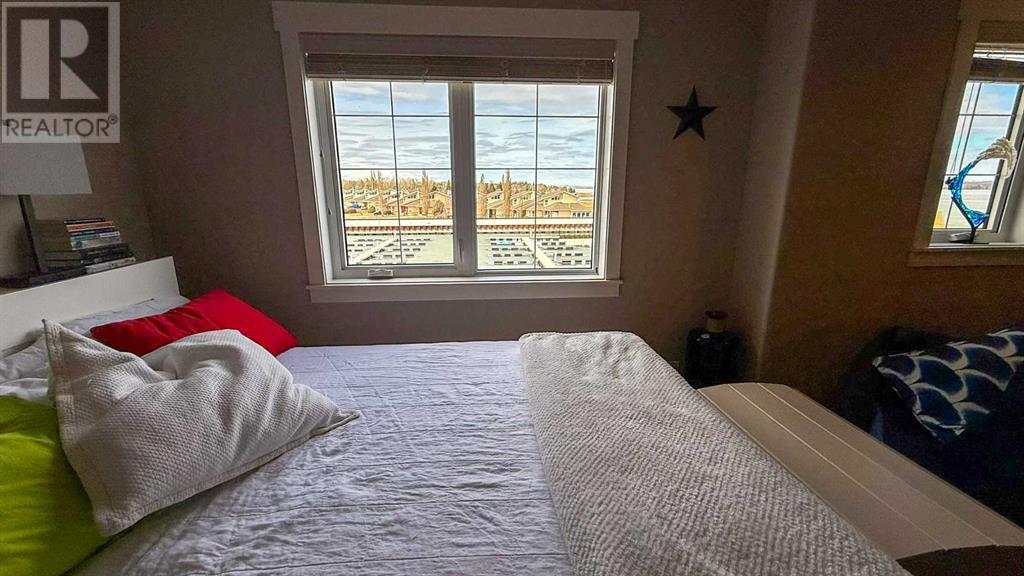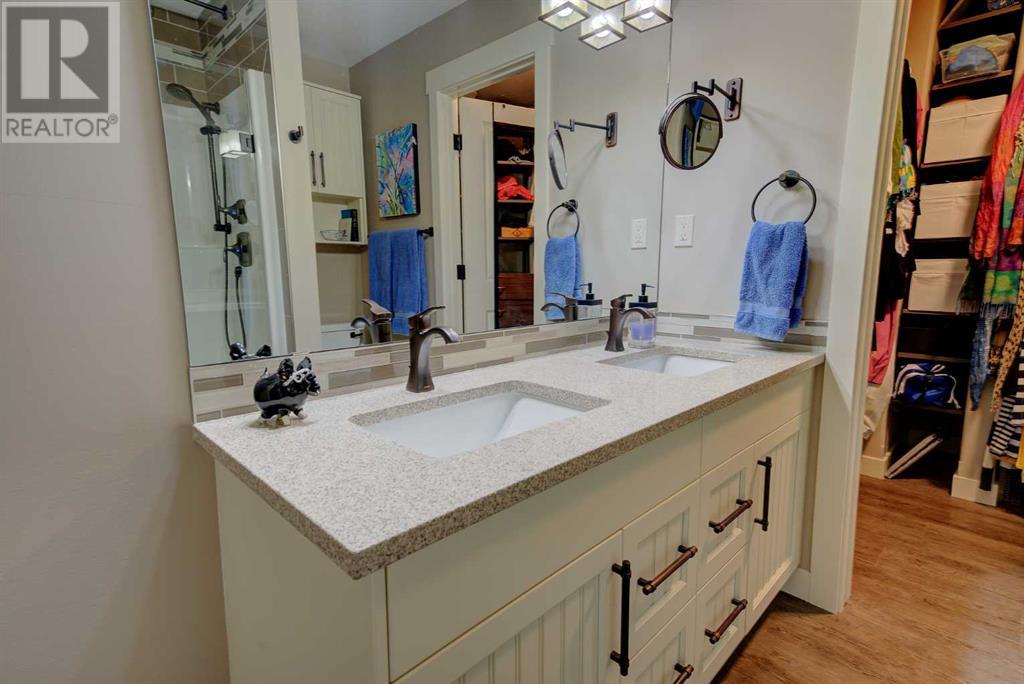124, 5210 Lakeshore Drive Sylvan Lake, Alberta T4S 0M6
Interested?
Contact us for more information
$759,900Maintenance, Common Area Maintenance, Insurance, Ground Maintenance, Parking, Property Management, Reserve Fund Contributions
$335 Monthly
Maintenance, Common Area Maintenance, Insurance, Ground Maintenance, Parking, Property Management, Reserve Fund Contributions
$335 MonthlyCarefree lake front living at its finest, with stunning views and direct lake access! What a great location! One unit away from the end, right on the lake and the marina! This fabulous 3 bedroom 4 bathroom townhome with attached garage is located right on the Waters Edge Marina in Sylvan Lake. Enjoy the gorgeous views and sunsets from the large upper deck and lower patio. This amazing property is just steps from all downtown restaurants, shopping. There is a public park and beach area just steps from the front door, with the main beach and pier only a block away. The main floor consists of a heated single garage with convenient 2 piece bathroom, a flex room (den/studio/office/bedroom/craft room/exercise room) (wall could be removed if desired for double garage tandem parking), large storage closet, epoxy floor finishing, and a rear access door to a covered concrete patio overlooking the Marina. The second floor is gorgeous with an abundance of natural light streaming through the windows that overlook the lake, finished in vinyl plank flooring,-ideal for lakeside living. The kitchen has ample cabinet and counter space-finished with quartz counter tops, soft close cabinets and stainless steel appliances (including a gas stove with double oven). Cozy up in the living room after a day on the lake in front of the inviting electric fireplace, or enjoy the panoramic views from the large upper deck accessed from the the living room. Upstairs you will find two good sized bedrooms including a primary suite (with lake views right from your bed), a walk in closet and a 4 piece ensuite. One additional bedroom, a 4 piece main bathroom, and upper floor laundry with washer/dryer complete the upper floor. Central air conditioning will keep you cool on those warm summer days. Other great features include central vac roughed in, gas line to the upper and lower decks. This home truly is a must see....and is one of the most affordable options for living right on the water. (id:43352)
Property Details
| MLS® Number | A2211584 |
| Property Type | Single Family |
| Community Name | Downtown |
| Amenities Near By | Park, Shopping, Water Nearby |
| Community Features | Lake Privileges, Fishing, Pets Allowed |
| Features | Pvc Window, Closet Organizers, Level, Parking |
| Parking Space Total | 2 |
| Plan | 1424686 |
| Structure | Deck |
| View Type | View |
| Water Front Type | Waterfront On Lake |
Building
| Bathroom Total | 4 |
| Bedrooms Above Ground | 2 |
| Bedrooms Total | 2 |
| Amperage | 100 Amp Service |
| Appliances | Refrigerator, Dishwasher, Range, Microwave, Oven - Built-in, Hood Fan, Window Coverings, Garage Door Opener, Washer & Dryer |
| Basement Development | Finished |
| Basement Type | Full (finished) |
| Constructed Date | 2014 |
| Construction Style Attachment | Attached |
| Cooling Type | Central Air Conditioning |
| Fireplace Present | Yes |
| Fireplace Total | 1 |
| Flooring Type | Carpeted, Laminate, Tile |
| Foundation Type | Poured Concrete |
| Half Bath Total | 2 |
| Heating Fuel | Natural Gas |
| Heating Type | Other, Forced Air |
| Stories Total | 3 |
| Size Interior | 1460 Sqft |
| Total Finished Area | 1460 Sqft |
| Type | Row / Townhouse |
| Utility Power | 100 Amp Service |
| Utility Water | Municipal Water |
Parking
| Attached Garage | 1 |
| Tandem |
Land
| Acreage | No |
| Fence Type | Partially Fenced |
| Land Amenities | Park, Shopping, Water Nearby |
| Landscape Features | Landscaped, Lawn |
| Sewer | Municipal Sewage System |
| Size Irregular | 1071.00 |
| Size Total | 1071 Sqft|0-4,050 Sqft |
| Size Total Text | 1071 Sqft|0-4,050 Sqft |
| Zoning Description | Ldc |
Rooms
| Level | Type | Length | Width | Dimensions |
|---|---|---|---|---|
| Second Level | Kitchen | 15.17 Ft x 15.17 Ft | ||
| Second Level | Dining Room | 15.17 Ft x 12.25 Ft | ||
| Second Level | Living Room | 15.17 Ft x 12.33 Ft | ||
| Second Level | 2pc Bathroom | Measurements not available | ||
| Third Level | Primary Bedroom | 15.17 Ft x 11.33 Ft | ||
| Third Level | Bedroom | 9.75 Ft x 12.17 Ft | ||
| Third Level | 4pc Bathroom | Measurements not available | ||
| Third Level | 4pc Bathroom | Measurements not available | ||
| Third Level | Laundry Room | Measurements not available | ||
| Main Level | Other | 15.17 Ft x 13.83 Ft | ||
| Main Level | 2pc Bathroom | Measurements not available |
Utilities
| Electricity | Connected |
| Natural Gas | Connected |
| Sewer | Connected |
| Water | Connected |
https://www.realtor.ca/real-estate/28171966/124-5210-lakeshore-drive-sylvan-lake-downtown


