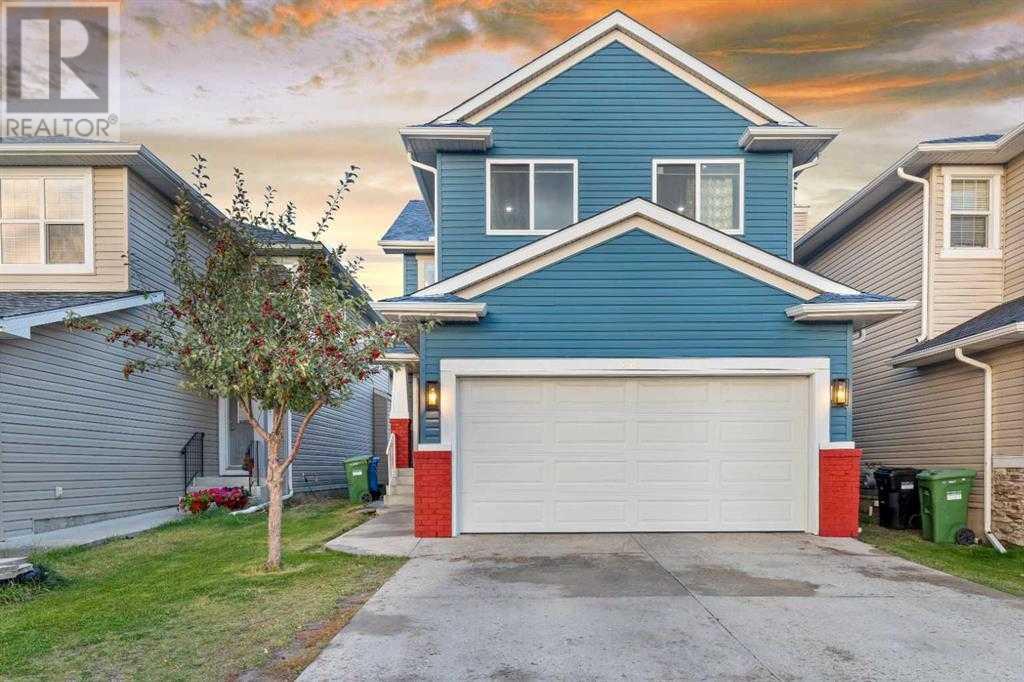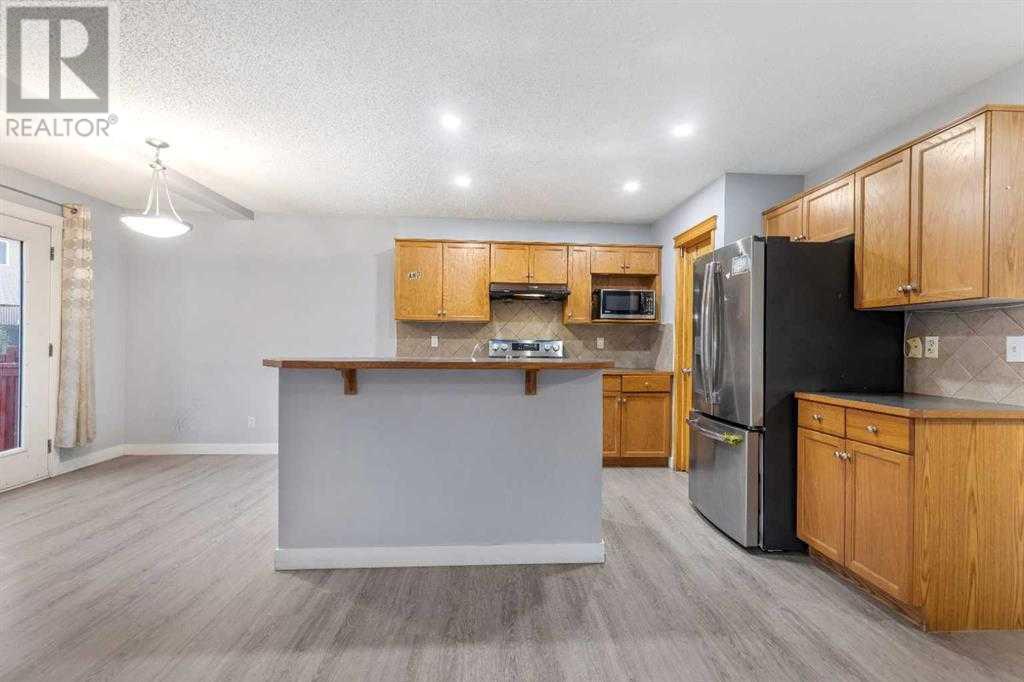124 Saddlecrest Boulevard Ne Calgary, Alberta T3J 5E9
Interested?
Contact us for more information

Harji Parhar
Broker of Record
www.instarlt.com/
https://www.facebook.com/profile.php?id=61551802017975
$639,900
Well-kept 2-story House comes in one of the best communities, Saddleridge. Located close to SCHOOL, GENESIS CENTER, BUSES, LRT & LOTS OF SHOPPING. Most of the Major school Buses stop in front of the House. The main floor has a Laminated floor, a large living room with a gas fireplace, an open-concept kitchen with stainless appliances, a half bath, a dining area, and a back door leading to a large deck. The upper floor has a main Bedroom with a 4-piece Bath and two good bedrooms with a 4-piece shared full Bath. The basement is partially finished with a room. Fully fenced, landscaped, and Double Attached Garage. Close to the Airport, Savanna Bazar, and easy access to Stoney Trail. Good opportunity for investors. Don't miss this home; book a showing today! (id:43352)
Open House
This property has open houses!
12:30 pm
Ends at:4:00 pm
Come & view property.
Property Details
| MLS® Number | A2208996 |
| Property Type | Single Family |
| Community Name | Saddle Ridge |
| Features | Other, Pvc Window |
| Parking Space Total | 2 |
| Plan | 0313367 |
| Structure | Shed, None |
Building
| Bathroom Total | 3 |
| Bedrooms Above Ground | 3 |
| Bedrooms Below Ground | 1 |
| Bedrooms Total | 4 |
| Appliances | Washer, Refrigerator, Dishwasher, Stove, Dryer, Garage Door Opener |
| Basement Development | Partially Finished |
| Basement Type | Partial (partially Finished) |
| Constructed Date | 2004 |
| Construction Style Attachment | Detached |
| Cooling Type | None |
| Exterior Finish | Vinyl Siding |
| Fire Protection | Smoke Detectors |
| Fireplace Present | Yes |
| Fireplace Total | 1 |
| Flooring Type | Carpeted, Laminate, Linoleum |
| Foundation Type | Poured Concrete |
| Half Bath Total | 1 |
| Heating Fuel | Natural Gas |
| Heating Type | Forced Air |
| Stories Total | 2 |
| Size Interior | 1678 Sqft |
| Total Finished Area | 1678 Sqft |
| Type | House |
Parking
| Concrete | |
| Attached Garage | 2 |
Land
| Acreage | No |
| Fence Type | Partially Fenced |
| Size Depth | 35.05 M |
| Size Frontage | 9.45 M |
| Size Irregular | 3575.00 |
| Size Total | 3575 Sqft|0-4,050 Sqft |
| Size Total Text | 3575 Sqft|0-4,050 Sqft |
| Zoning Description | R-1n |
Rooms
| Level | Type | Length | Width | Dimensions |
|---|---|---|---|---|
| Second Level | 4pc Bathroom | 9.92 Ft x 7.25 Ft | ||
| Second Level | Bedroom | 1.42 Ft x 8.58 Ft | ||
| Second Level | Bedroom | 9.92 Ft x 9.08 Ft | ||
| Second Level | Bedroom | 11.67 Ft x 10.17 Ft | ||
| Second Level | Bonus Room | 18.00 Ft x 12.42 Ft | ||
| Second Level | 4pc Bathroom | 8.75 Ft x 4.92 Ft | ||
| Basement | Bedroom | 11.67 Ft x 10.17 Ft | ||
| Main Level | Kitchen | 11.08 Ft x 11.17 Ft | ||
| Main Level | Living Room | 4.50 Ft x 11.33 Ft | ||
| Main Level | Dining Room | 11.33 Ft x 11.17 Ft | ||
| Main Level | 2pc Bathroom | 4.83 Ft x 4.75 Ft |
https://www.realtor.ca/real-estate/28126247/124-saddlecrest-boulevard-ne-calgary-saddle-ridge






























