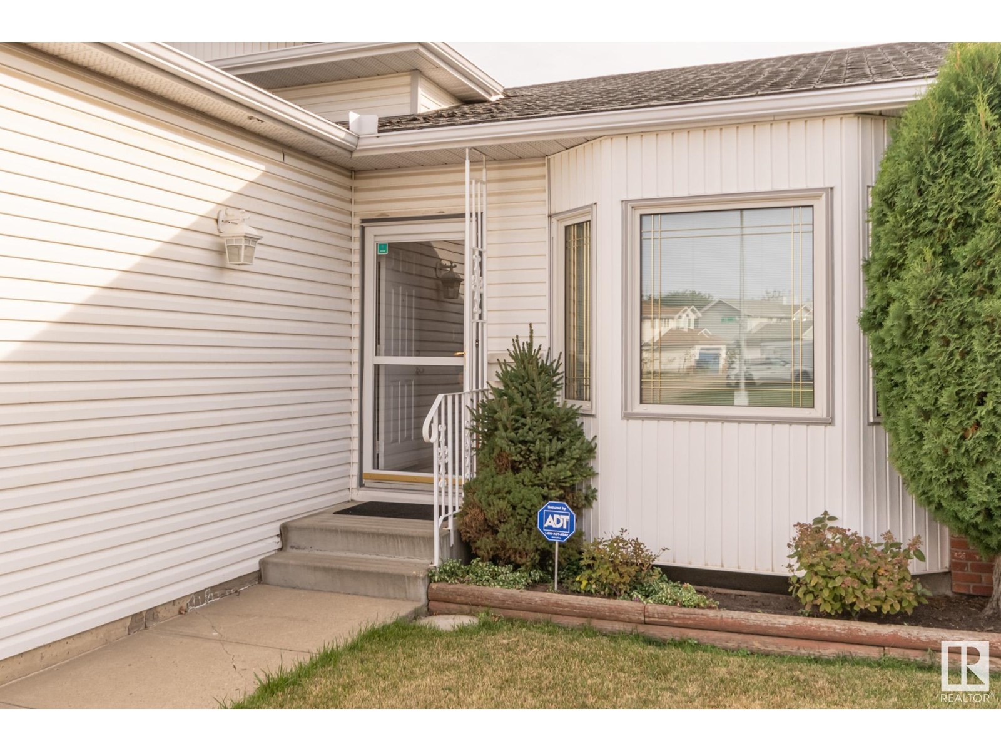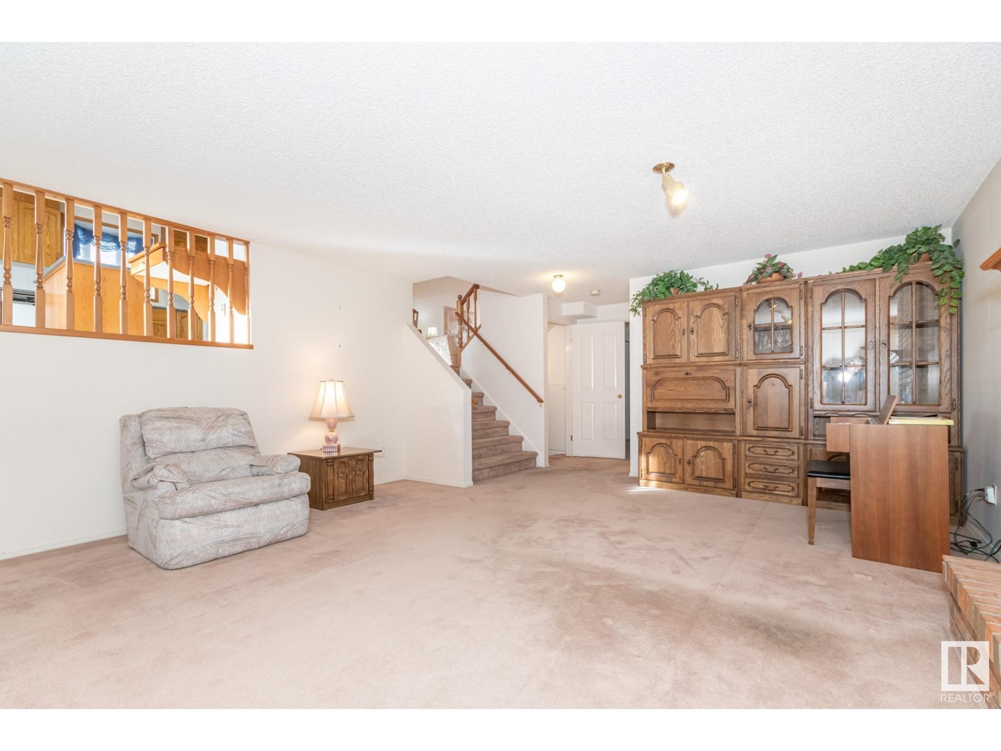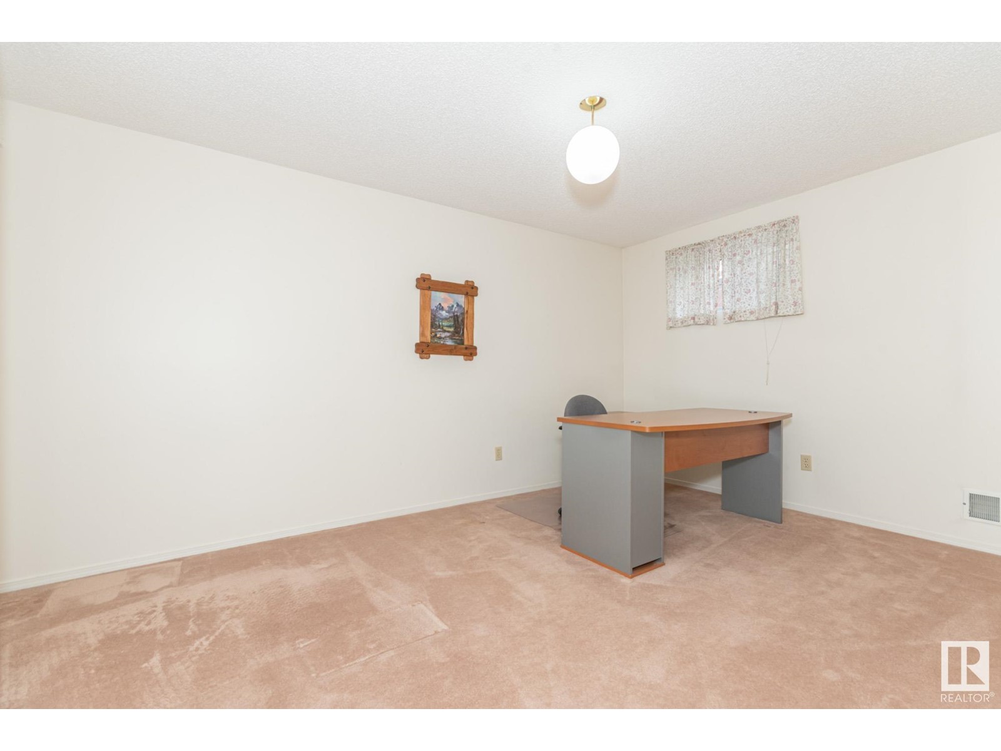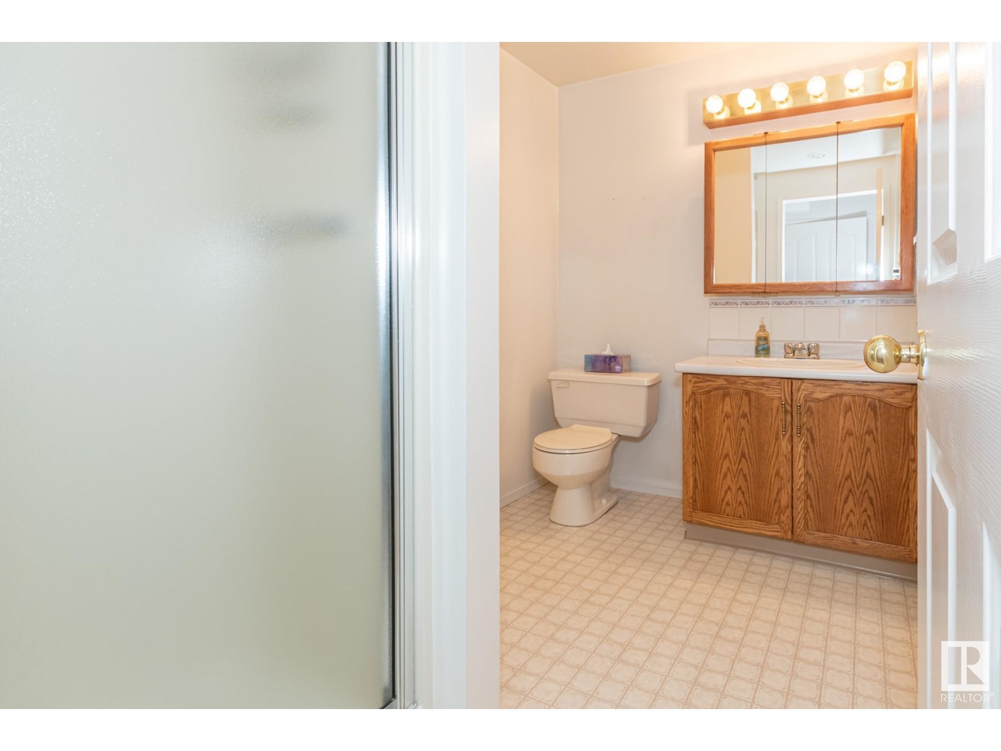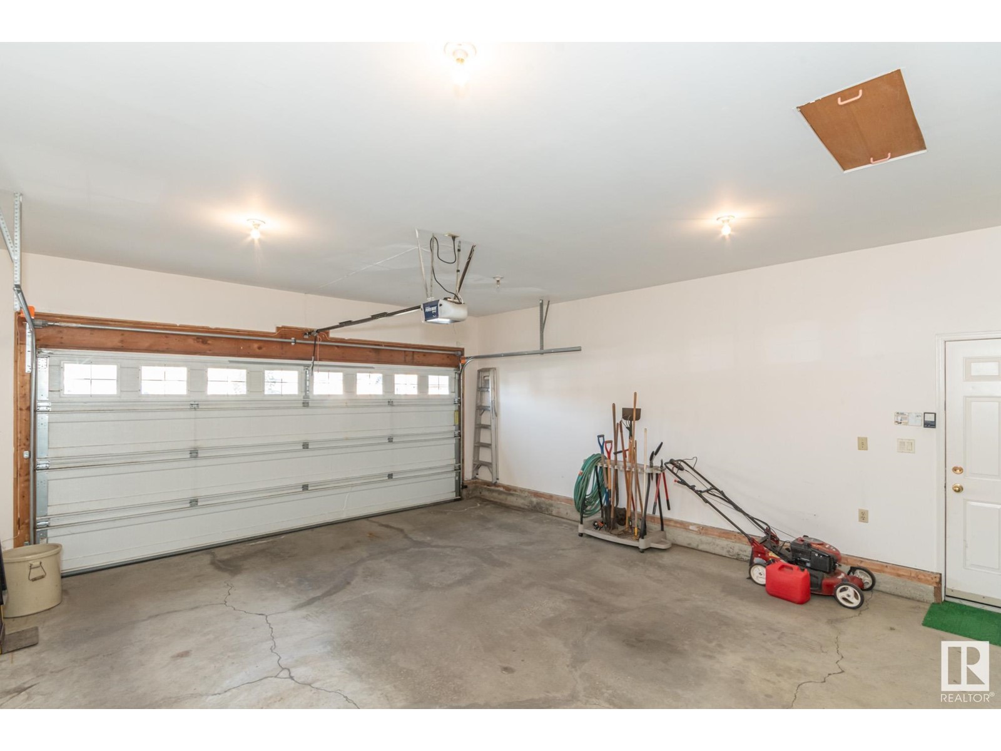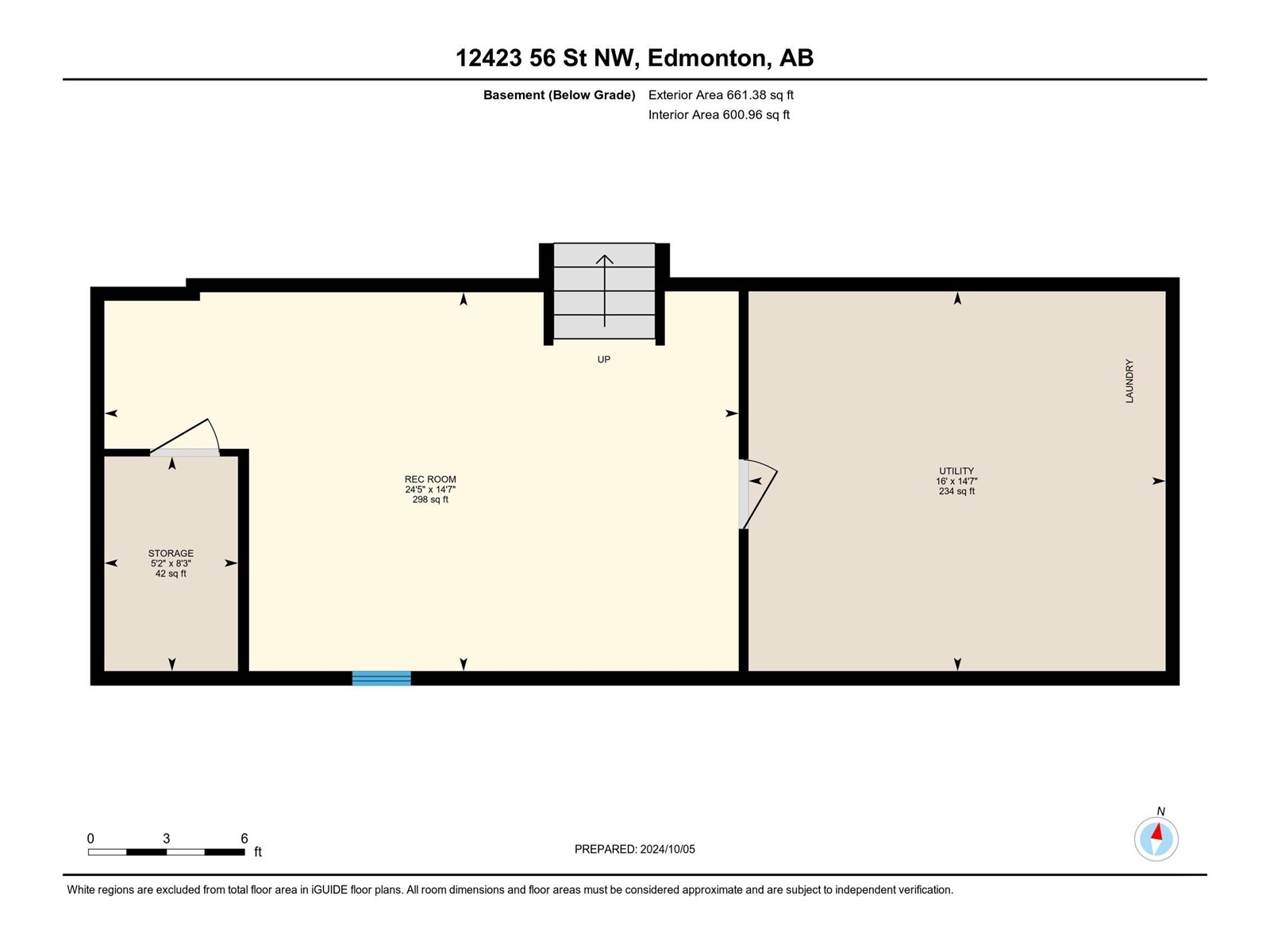12423 56 St Nw Edmonton, Alberta T5W 3T1
Interested?
Contact us for more information

Trent A. Fleming
Associate
(780) 449-3499
www.tomafleming.com/
https://www.facebook.com/trentflemingrealestate/
$418,900
VERY CLEAN 4 BEDROOM, 4 LEVEL SPLIT LOCATED IN A QUIET CRESCENT LOCATION FEATURING A DOUBLE ATTACHED, DRYWALLED GARAGE THAT BOASTS DIRECT ENTRY TO THE HOME. THE UPPER LEVEL FEATURES A 4 PCE BATH PLUS 3 BEDROOMS INCLUDING THE PRIMARY BEDROOM C/W A 3 PCE ENSUITE BATH. THE MAIN LEVEL BOASTS THE LIVING AND DINING ROOMS WITH BEAUTIFUL HARDWOOD FLOORING, SOARING VAULTED CEILINGS, AND 2 BAY WINDOWS. THE ISLAND KITCHEN HAS LOTS OF COUNTER SPACE. A WIDE STAIRWAY LEADS TO THE 3RD LEVEL THAT COMES WITH A VERY SPACIOUS FAMILY ROOM C/W WITH A GAS FIREPLACE, 3 PCE BATH AND A LARGE BEDROOM. THE 4TH LEVEL COMES WITH A FLEX ROOM WITH A COLD ROOM, 220 WIRING, STOVE, AND FRIDGE. OUTSIDE THERE IS A LARGE CONCRETE PATIO AND SIDEWALK. A VERY NICE FAMILY HOME. (id:43352)
Property Details
| MLS® Number | E4409240 |
| Property Type | Single Family |
| Neigbourhood | Newton |
| Features | Cul-de-sac, No Smoking Home |
Building
| Bathroom Total | 3 |
| Bedrooms Total | 4 |
| Appliances | Dishwasher, Dryer, Freezer, Garage Door Opener Remote(s), Garage Door Opener, Storage Shed, Central Vacuum, Washer, Refrigerator, Two Stoves |
| Basement Development | Partially Finished |
| Basement Type | Full (partially Finished) |
| Constructed Date | 1989 |
| Construction Style Attachment | Detached |
| Fireplace Fuel | Gas |
| Fireplace Present | Yes |
| Fireplace Type | Unknown |
| Heating Type | Forced Air |
| Size Interior | 1423.4195 Sqft |
| Type | House |
Parking
| Attached Garage |
Land
| Acreage | No |
| Fence Type | Fence |
| Size Irregular | 514.35 |
| Size Total | 514.35 M2 |
| Size Total Text | 514.35 M2 |
Rooms
| Level | Type | Length | Width | Dimensions |
|---|---|---|---|---|
| Basement | Cold Room | Measurements not available | ||
| Lower Level | Family Room | Measurements not available | ||
| Lower Level | Bedroom 4 | Measurements not available | ||
| Main Level | Living Room | Measurements not available | ||
| Main Level | Dining Room | Measurements not available | ||
| Main Level | Kitchen | Measurements not available | ||
| Upper Level | Primary Bedroom | Measurements not available | ||
| Upper Level | Bedroom 2 | Measurements not available | ||
| Upper Level | Bedroom 3 | Measurements not available |
https://www.realtor.ca/real-estate/27508747/12423-56-st-nw-edmonton-newton



