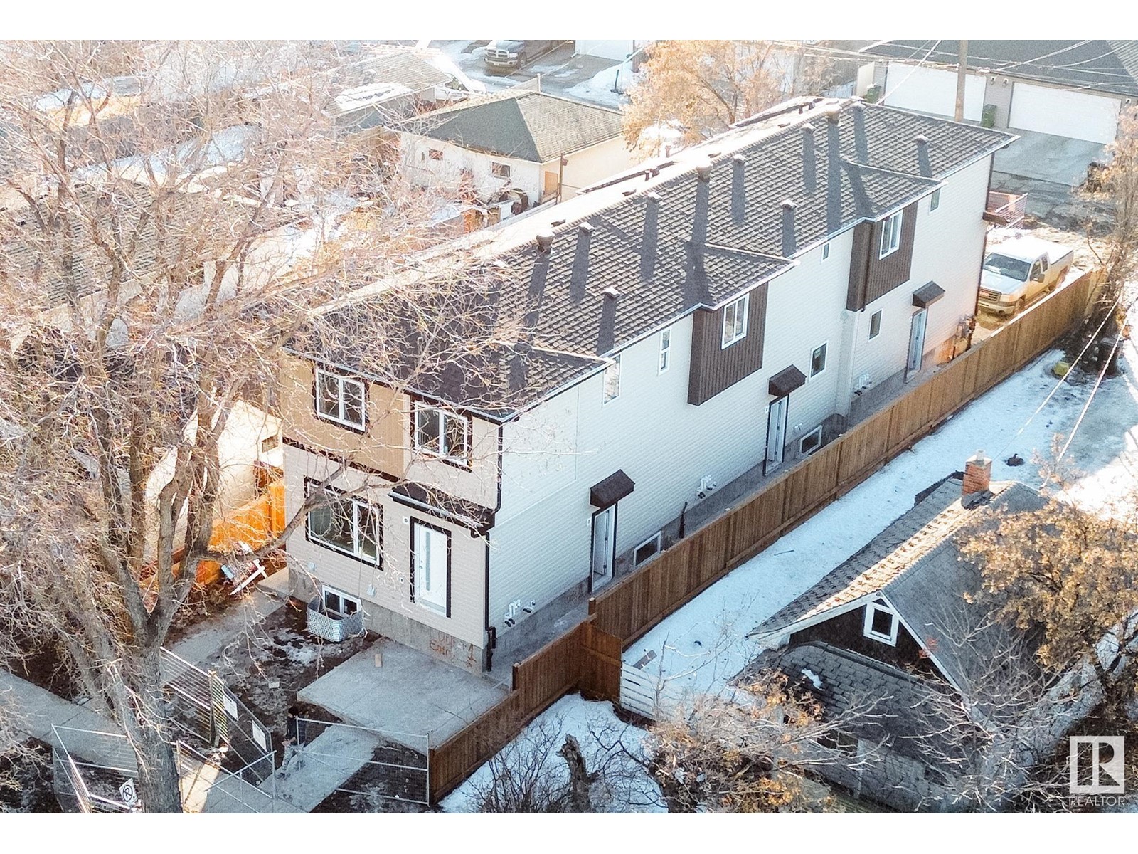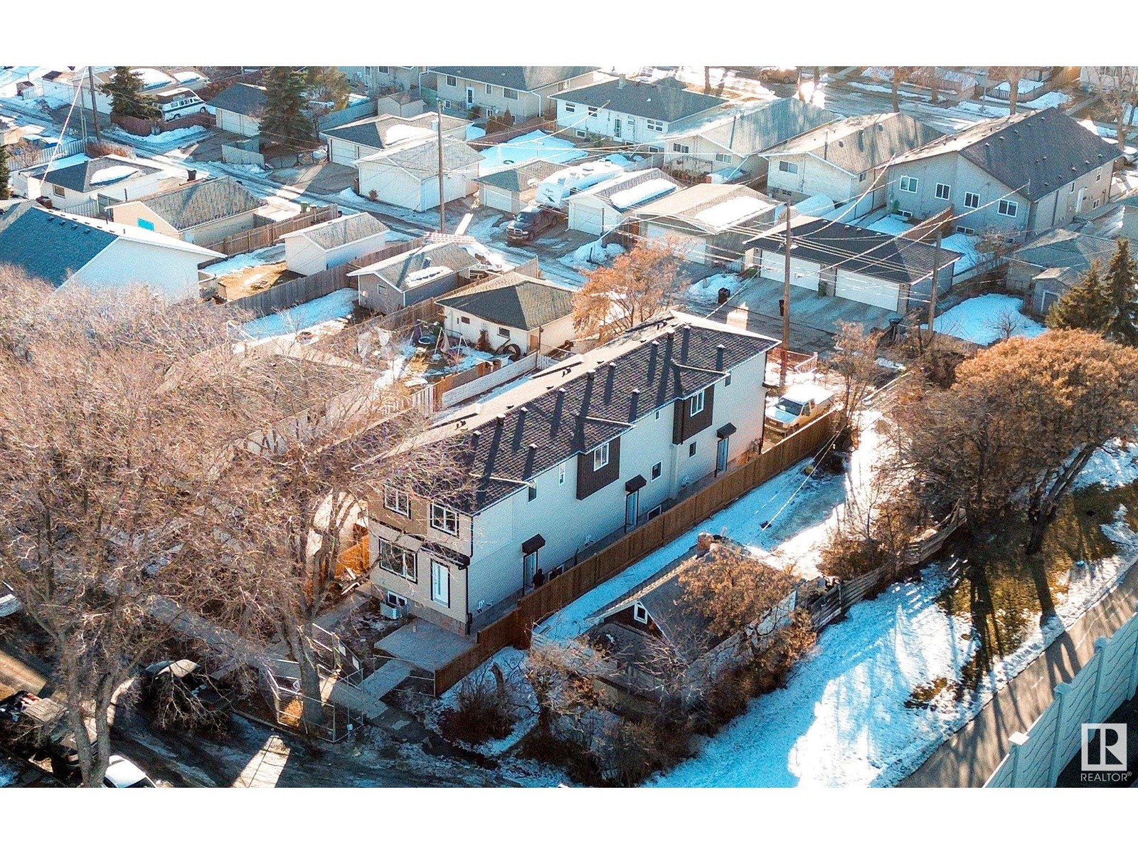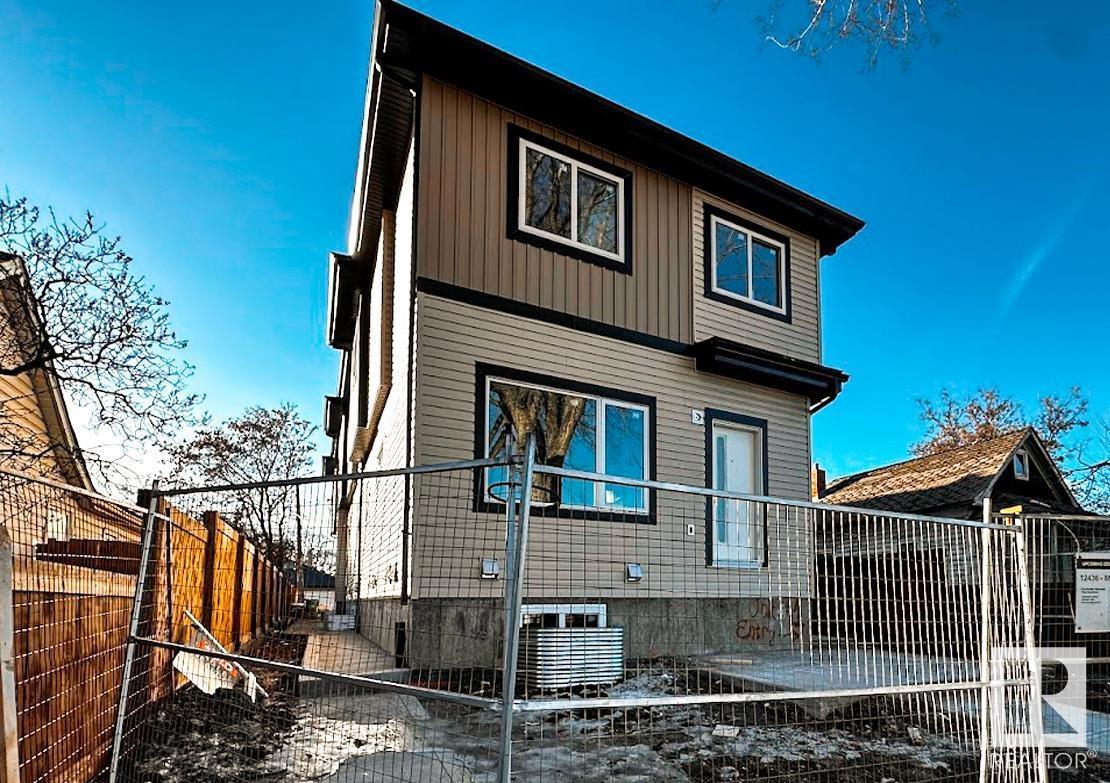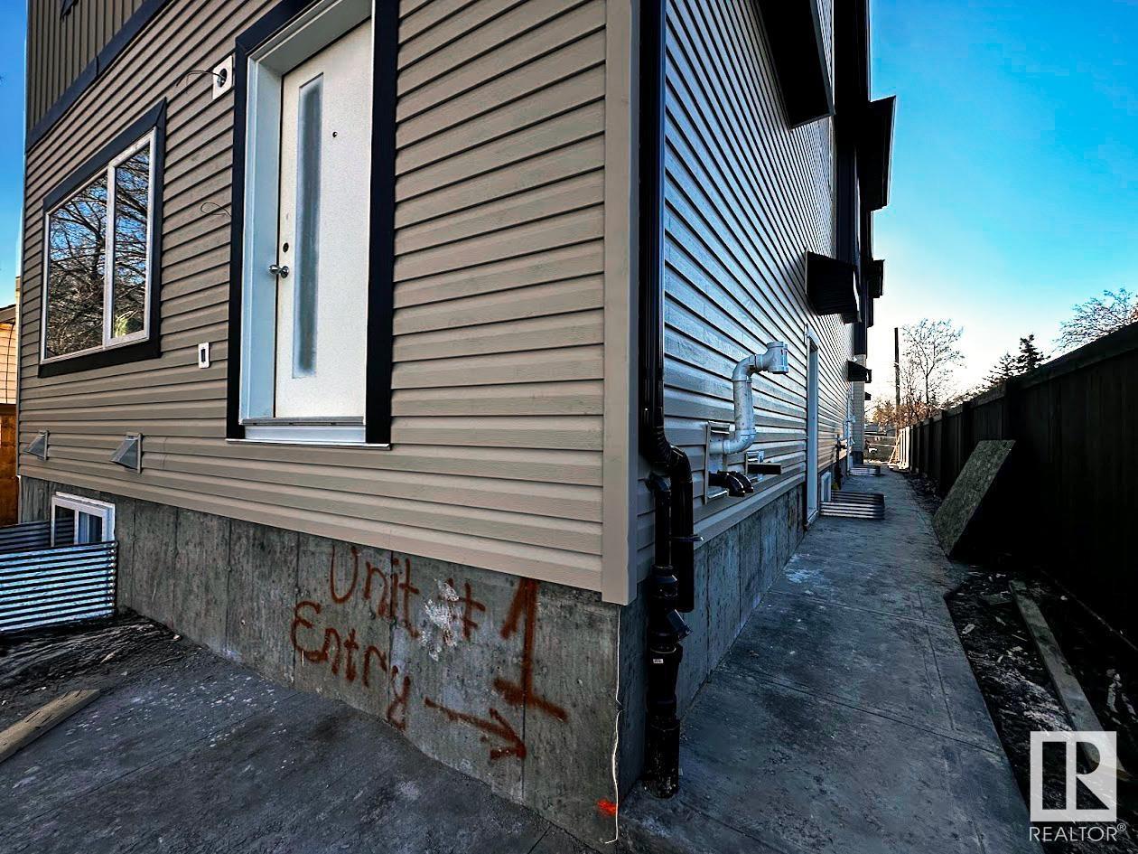5 Bedroom
4 Bathroom
1195.9781 sqft
Forced Air
$1,650,000
Multi-family Investors!! QUICK possession ready in JULY 2025. Total 6 units - 3plex Townhouse project. Two Upper units each has 3 beds and 2.5 baths. The Corner Upper unit it has 4 beds and 3 full baths. All Lower units each has 1 bed and 1 bath. The 3plex Project is perfect for CMHC MLI Select program. It's an easy 5% down payment deal. This project is currently under construction. Specs. highlights: 95% high efficient Trane furnace, R20 basement insulation, Spray foam basement joint, R52 attic blow insulation, 200 AMPS, 50 gallon HWT, 9 main & basement ceiling height, MDF shelving, (Delta/Danze/Pfister or equivalent) fittings, Vinyl flooring stairs and second floor..... Some images of vinyl flooring, bathroom mirror and toilet are 3D renderings for demonstration purposes. (id:43352)
Property Details
|
MLS® Number
|
E4424456 |
|
Property Type
|
Single Family |
|
Neigbourhood
|
Delton |
|
Features
|
See Remarks |
|
Parking Space Total
|
3 |
Building
|
Bathroom Total
|
4 |
|
Bedrooms Total
|
5 |
|
Amenities
|
Ceiling - 9ft |
|
Appliances
|
Dishwasher, Dryer, Microwave Range Hood Combo, Refrigerator, Stove, Washer |
|
Basement Development
|
Finished |
|
Basement Features
|
Suite |
|
Basement Type
|
Full (finished) |
|
Constructed Date
|
2025 |
|
Construction Style Attachment
|
Attached |
|
Heating Type
|
Forced Air |
|
Stories Total
|
2 |
|
Size Interior
|
1195.9781 Sqft |
|
Type
|
Triplex |
Parking
Land
|
Acreage
|
No |
|
Size Irregular
|
459.63 |
|
Size Total
|
459.63 M2 |
|
Size Total Text
|
459.63 M2 |
Rooms
| Level |
Type |
Length |
Width |
Dimensions |
|
Basement |
Bedroom 5 |
|
|
Measurements not available |
|
Main Level |
Bedroom 4 |
|
|
Measurements not available |
|
Upper Level |
Primary Bedroom |
|
|
Measurements not available |
|
Upper Level |
Bedroom 2 |
|
|
Measurements not available |
|
Upper Level |
Bedroom 3 |
|
|
Measurements not available |
https://www.realtor.ca/real-estate/27993597/12436-88-st-nw-edmonton-delton
























