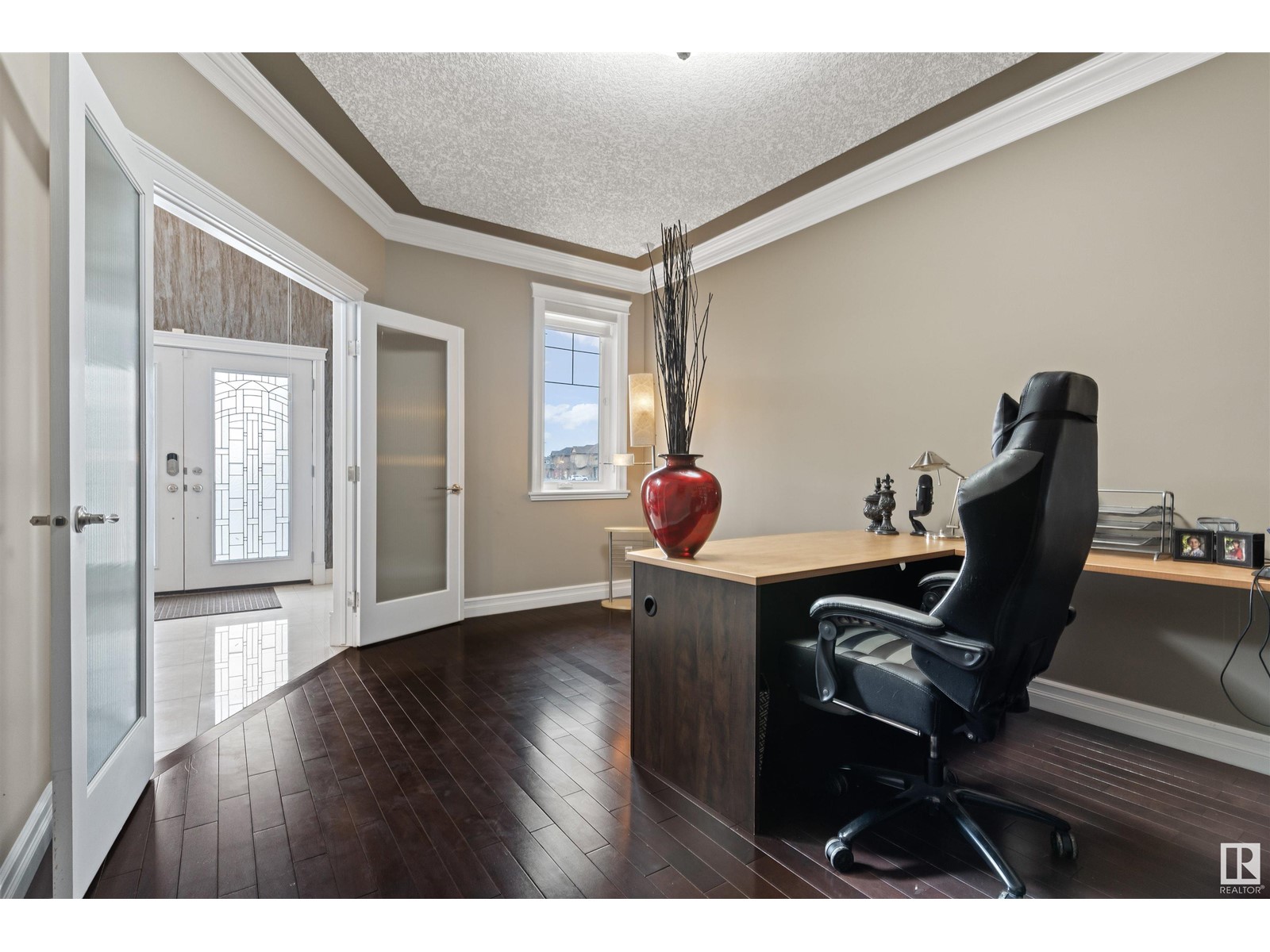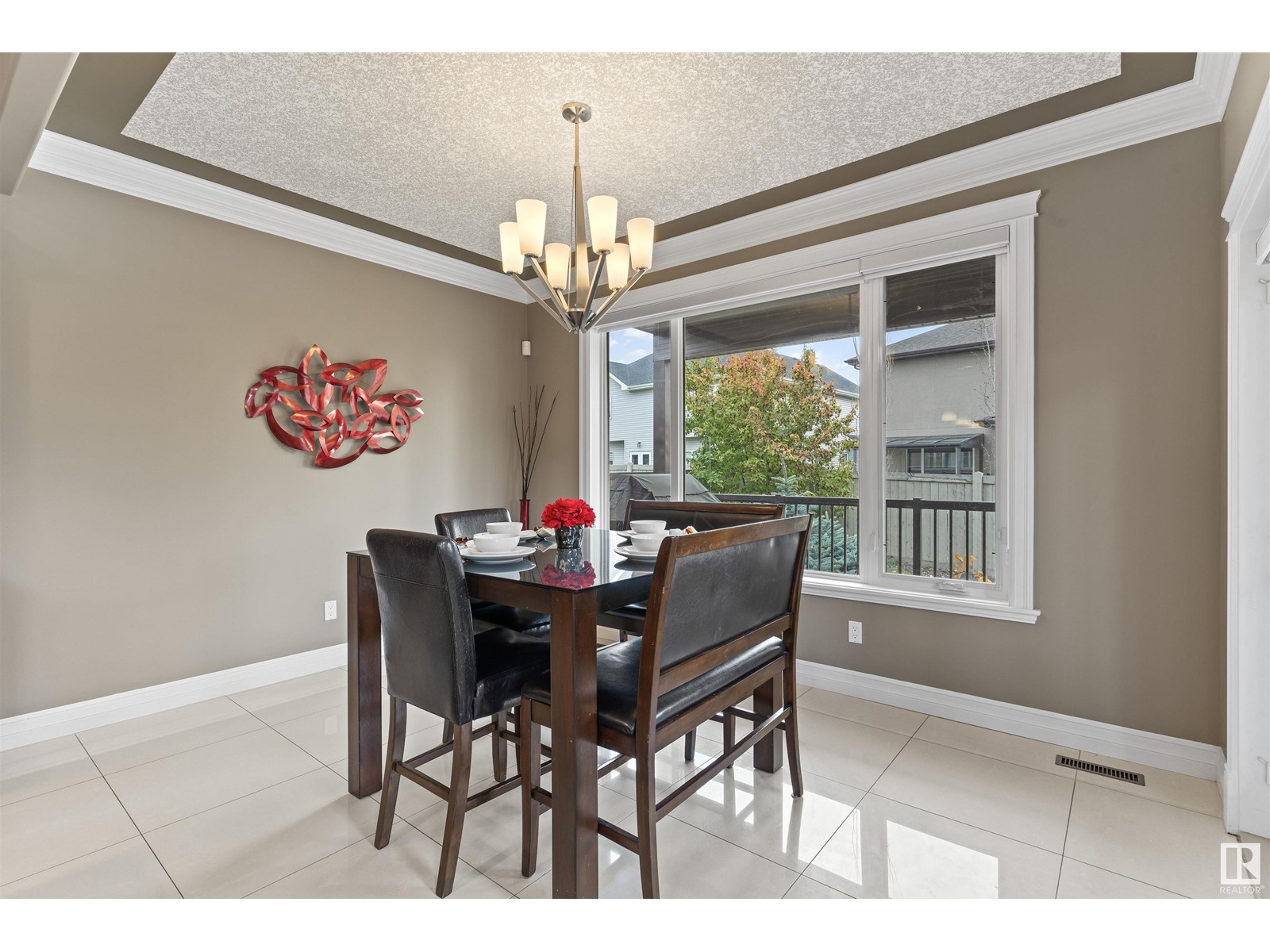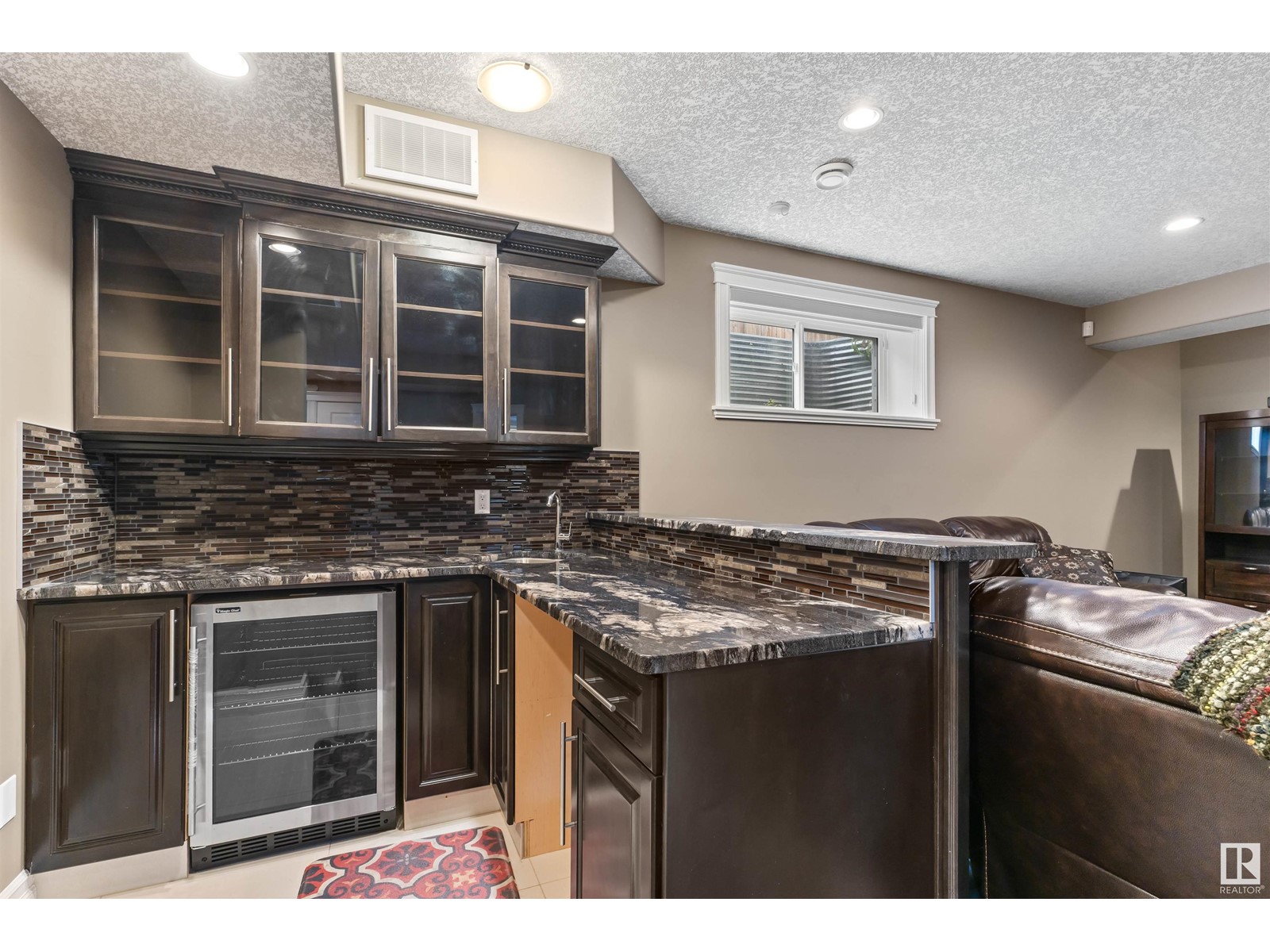1254 Adamson Dr Sw Sw Edmonton, Alberta T6W 1Z4
Interested?
Contact us for more information

Kirat Bawa
Associate
(780) 450-6670
$995,000
Presenting a stunning custom-designed, open-concept two-story family home featuring five bedrooms and a four-car garage with HEATED FLOORS in Allard! This elegant residence boasts a grand entrance that leads to a bright living room, highlighted by a wall of windows and impressive floor-to-ceiling stone accents on both the walls and fireplace. The gourmet kitchen is a chef's dream, equipped with ample cabinetry, granite countertops, an eating bar, and a convenient walk-through pantry. Adjacent to the kitchen, the spacious dining area opens up to a large deck overlooking the backyard. On the upper floor, youll find a generous primary bedroom complete with a walk-in closet and a luxurious five-piece ensuite that opens onto a sizable balcony. This level also includes three additional bedrooms, a bonus room, a laundry room, and a five-piece bathroom. The lower level features heated floors throughout, a spacious rec room, a wet bar, an additional bedroom, and a four-piece bathroom. (id:43352)
Property Details
| MLS® Number | E4410676 |
| Property Type | Single Family |
| Neigbourhood | Allard |
| Amenities Near By | Airport, Golf Course, Public Transit, Shopping |
| Features | Corner Site, Flat Site, Park/reserve |
| Parking Space Total | 7 |
| Structure | Deck |
Building
| Bathroom Total | 4 |
| Bedrooms Total | 5 |
| Appliances | Dishwasher, Dryer, Fan, Garage Door Opener Remote(s), Garage Door Opener, Hood Fan, Oven - Built-in, Microwave, Refrigerator, Stove, Central Vacuum, Washer, Window Coverings |
| Basement Development | Finished |
| Basement Type | Full (finished) |
| Constructed Date | 2012 |
| Construction Style Attachment | Detached |
| Half Bath Total | 1 |
| Heating Type | Forced Air, In Floor Heating |
| Stories Total | 2 |
| Size Interior | 2863.3078 Sqft |
| Type | House |
Parking
| Oversize | |
| Attached Garage |
Land
| Acreage | No |
| Fence Type | Fence |
| Land Amenities | Airport, Golf Course, Public Transit, Shopping |
| Size Irregular | 647.01 |
| Size Total | 647.01 M2 |
| Size Total Text | 647.01 M2 |
Rooms
| Level | Type | Length | Width | Dimensions |
|---|---|---|---|---|
| Lower Level | Bedroom 5 | 3.95 m | 4.57 m | 3.95 m x 4.57 m |
| Lower Level | Recreation Room | 6.51 m | 12.6 m | 6.51 m x 12.6 m |
| Lower Level | Storage | 2.07 m | 4 m | 2.07 m x 4 m |
| Main Level | Living Room | 4.54 m | 4.84 m | 4.54 m x 4.84 m |
| Main Level | Dining Room | 3.06 m | 4.08 m | 3.06 m x 4.08 m |
| Main Level | Kitchen | 4.06 m | 4.26 m | 4.06 m x 4.26 m |
| Main Level | Office | 3.4 m | 4.84 m | 3.4 m x 4.84 m |
| Upper Level | Primary Bedroom | 4.1 m | 4.85 m | 4.1 m x 4.85 m |
| Upper Level | Bedroom 2 | 3.45 m | 4.97 m | 3.45 m x 4.97 m |
| Upper Level | Bedroom 3 | 3.42 m | 4.35 m | 3.42 m x 4.35 m |
| Upper Level | Bedroom 4 | 3.4 m | 4.66 m | 3.4 m x 4.66 m |
| Upper Level | Bonus Room | 4.24 m | 4.33 m | 4.24 m x 4.33 m |
| Upper Level | Laundry Room | 1.81 m | 4.52 m | 1.81 m x 4.52 m |
https://www.realtor.ca/real-estate/27551172/1254-adamson-dr-sw-sw-edmonton-allard







































































