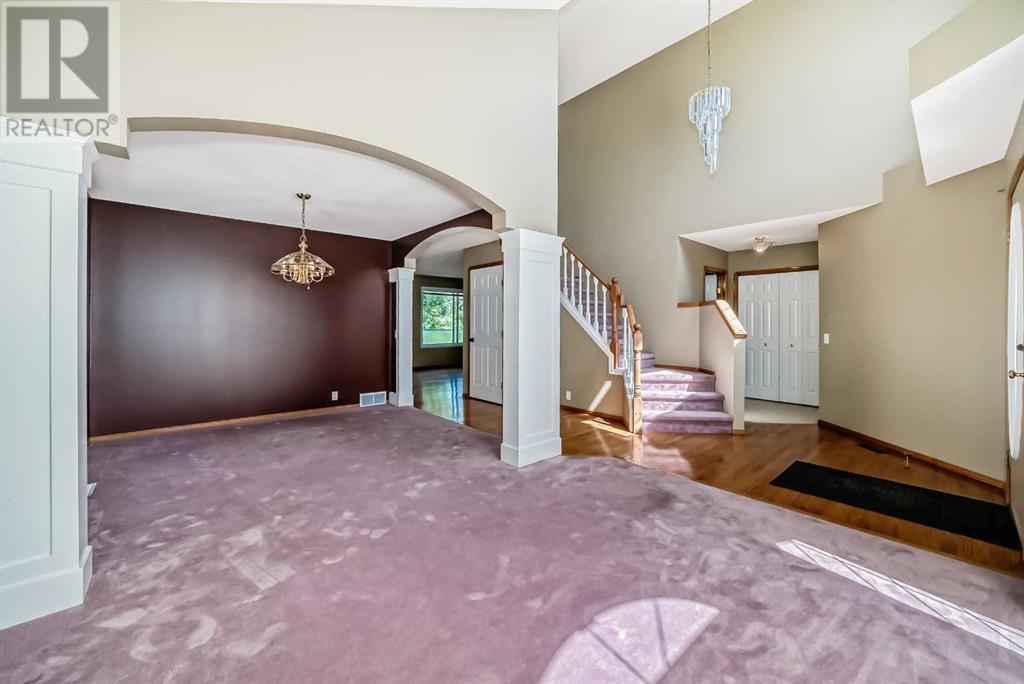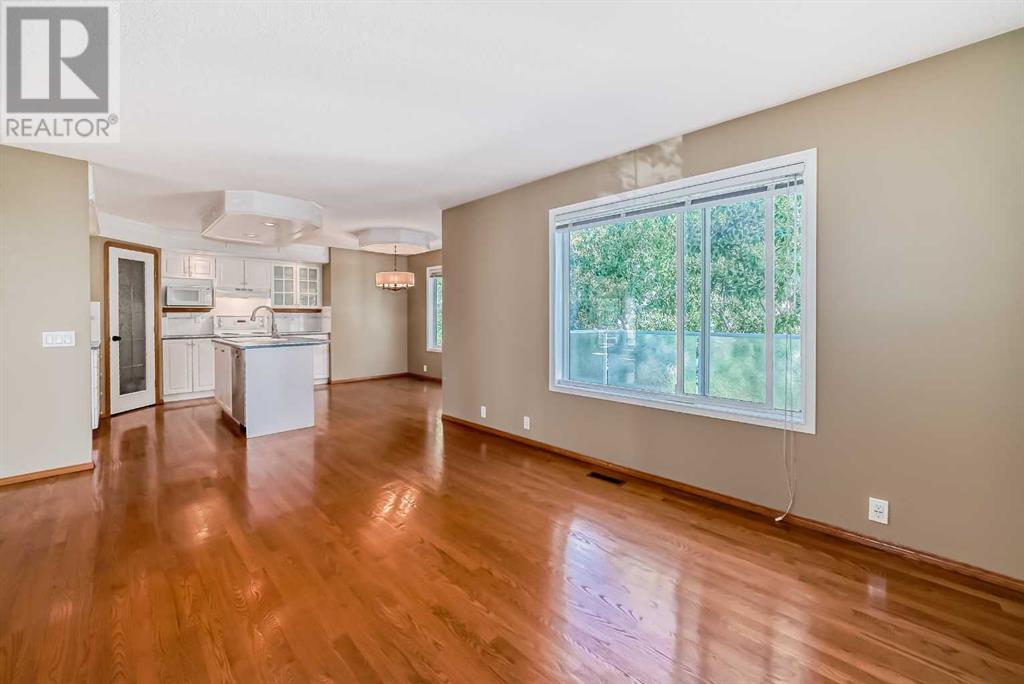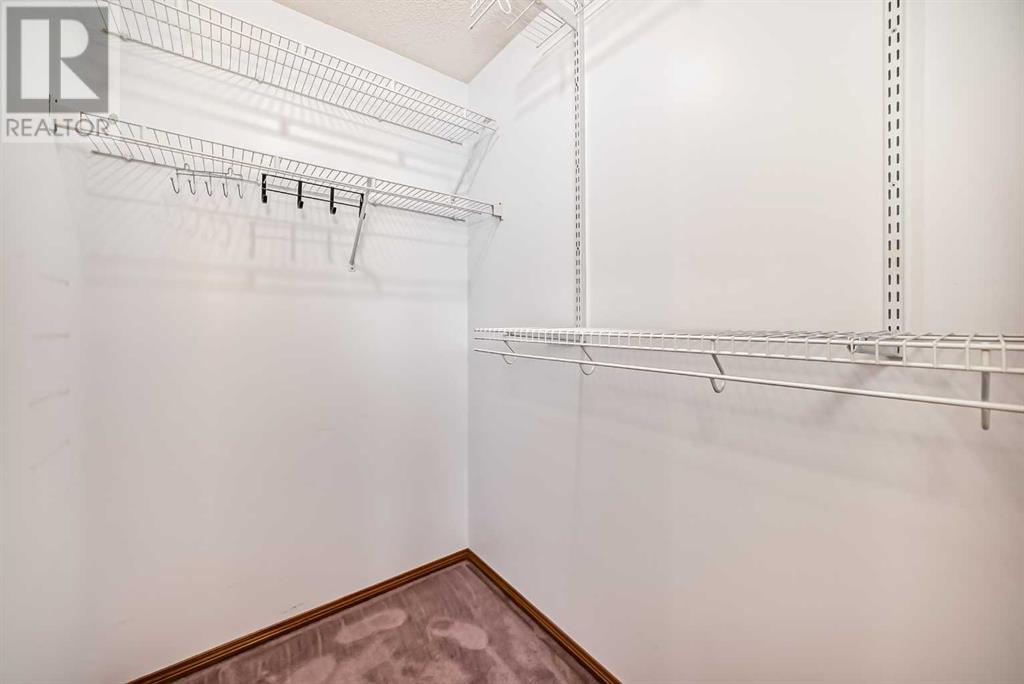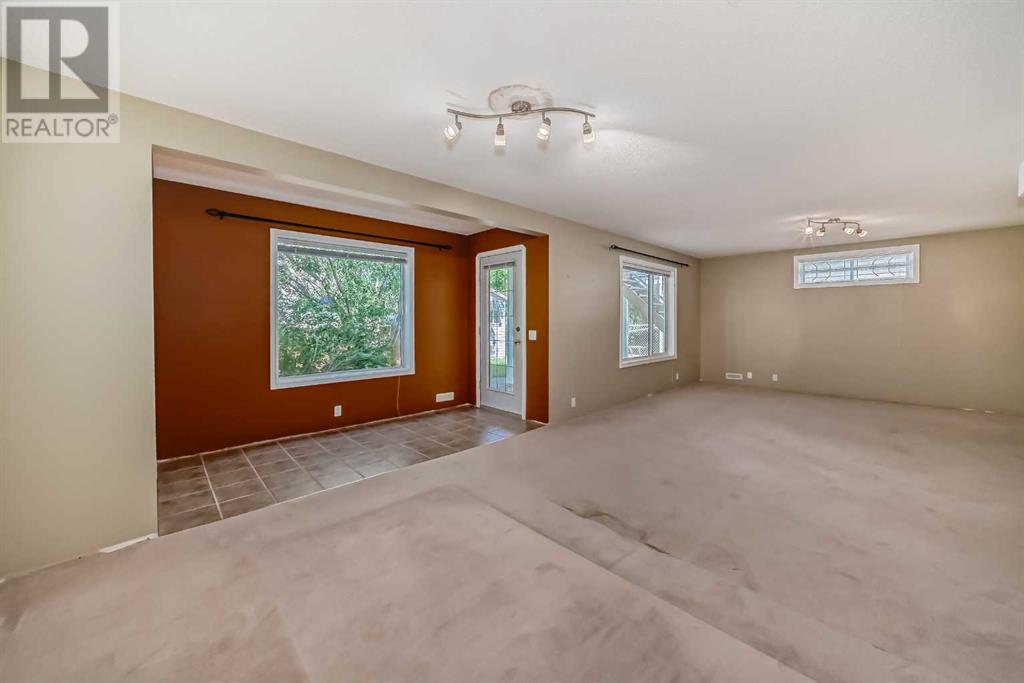126 Douglasview Rise Se Calgary, Alberta T2Z 2P5
Interested?
Contact us for more information
3 Bedroom
3 Bathroom
1843 sqft
Fireplace
None
Forced Air
Landscaped
$649,900
Well built Jager 2 storey in the heart of Douglasdale with a rare basement walk out. Bright open plan with 3 bedrooms up. Spacious ensuite. Main floor laundry. Basement is drywalled and painted with a roughed-in bathroom. Large deck off the kitchen. Very well kept and priced appropriately. (id:43352)
Property Details
| MLS® Number | A2143358 |
| Property Type | Single Family |
| Community Name | Douglasdale/Glen |
| Features | No Animal Home, No Smoking Home |
| Parking Space Total | 4 |
| Plan | 9410846 |
| Structure | Deck |
Building
| Bathroom Total | 3 |
| Bedrooms Above Ground | 3 |
| Bedrooms Total | 3 |
| Appliances | Washer, Oven - Electric, Dishwasher, Dryer, Freezer, Window Coverings, Garage Door Opener |
| Basement Development | Partially Finished |
| Basement Features | Walk Out |
| Basement Type | Full (partially Finished) |
| Constructed Date | 1995 |
| Construction Material | Wood Frame |
| Construction Style Attachment | Detached |
| Cooling Type | None |
| Exterior Finish | Vinyl Siding |
| Fireplace Present | Yes |
| Fireplace Total | 1 |
| Flooring Type | Carpeted, Ceramic Tile, Hardwood, Linoleum |
| Foundation Type | Poured Concrete |
| Half Bath Total | 1 |
| Heating Type | Forced Air |
| Stories Total | 2 |
| Size Interior | 1843 Sqft |
| Total Finished Area | 1843 Sqft |
| Type | House |
Parking
| Attached Garage | 2 |
Land
| Acreage | No |
| Fence Type | Fence |
| Landscape Features | Landscaped |
| Size Frontage | 13.5 M |
| Size Irregular | 459.00 |
| Size Total | 459 M2|4,051 - 7,250 Sqft |
| Size Total Text | 459 M2|4,051 - 7,250 Sqft |
| Zoning Description | R-c1 |
Rooms
| Level | Type | Length | Width | Dimensions |
|---|---|---|---|---|
| Lower Level | Recreational, Games Room | 16.67 Ft x 12.83 Ft | ||
| Lower Level | Family Room | 15.25 Ft x 14.25 Ft | ||
| Lower Level | Den | 13.67 Ft x 10.17 Ft | ||
| Main Level | Living Room | 11.92 Ft x 10.92 Ft | ||
| Main Level | 4pc Bathroom | 7.67 Ft x 4.92 Ft | ||
| Main Level | Dining Room | 10.50 Ft x 10.00 Ft | ||
| Main Level | Family Room | 15.75 Ft x 12.75 Ft | ||
| Main Level | Kitchen | 11.00 Ft x 11.00 Ft | ||
| Main Level | Other | 11.00 Ft x 5.00 Ft | ||
| Main Level | 2pc Bathroom | Measurements not available | ||
| Upper Level | Primary Bedroom | 14.17 Ft x 13.42 Ft | ||
| Upper Level | 4pc Bathroom | 12.42 Ft x 10.67 Ft | ||
| Upper Level | Bedroom | 12.92 Ft x 9.17 Ft | ||
| Upper Level | Bedroom | 12.92 Ft x 9.17 Ft |
https://www.realtor.ca/real-estate/27107160/126-douglasview-rise-se-calgary-douglasdaleglen





















































