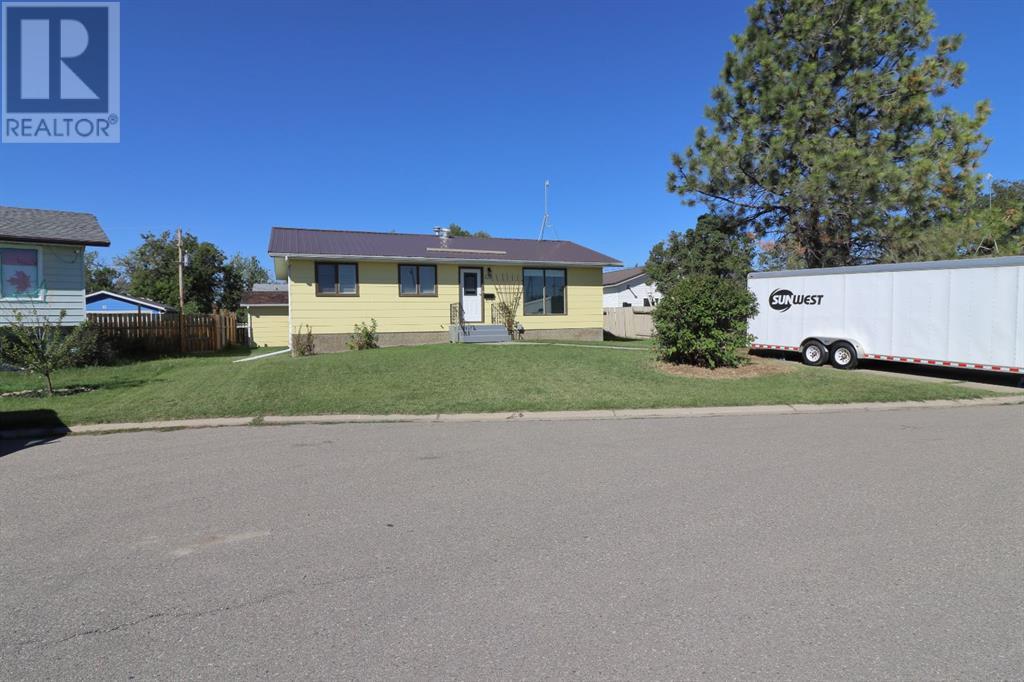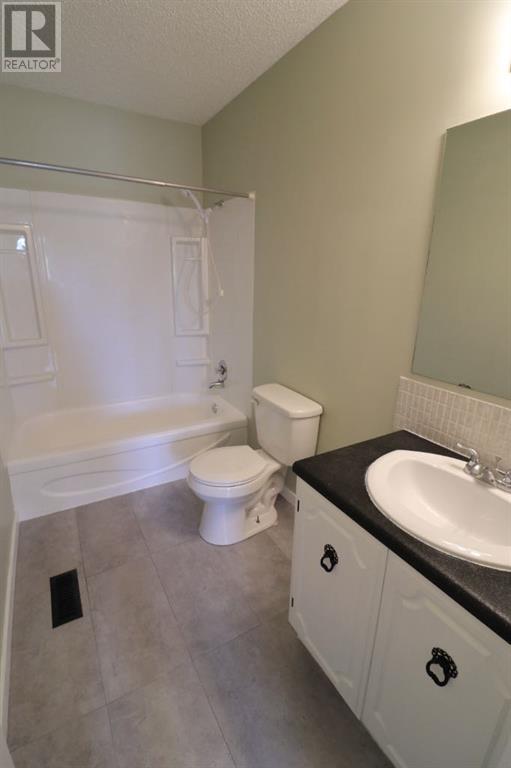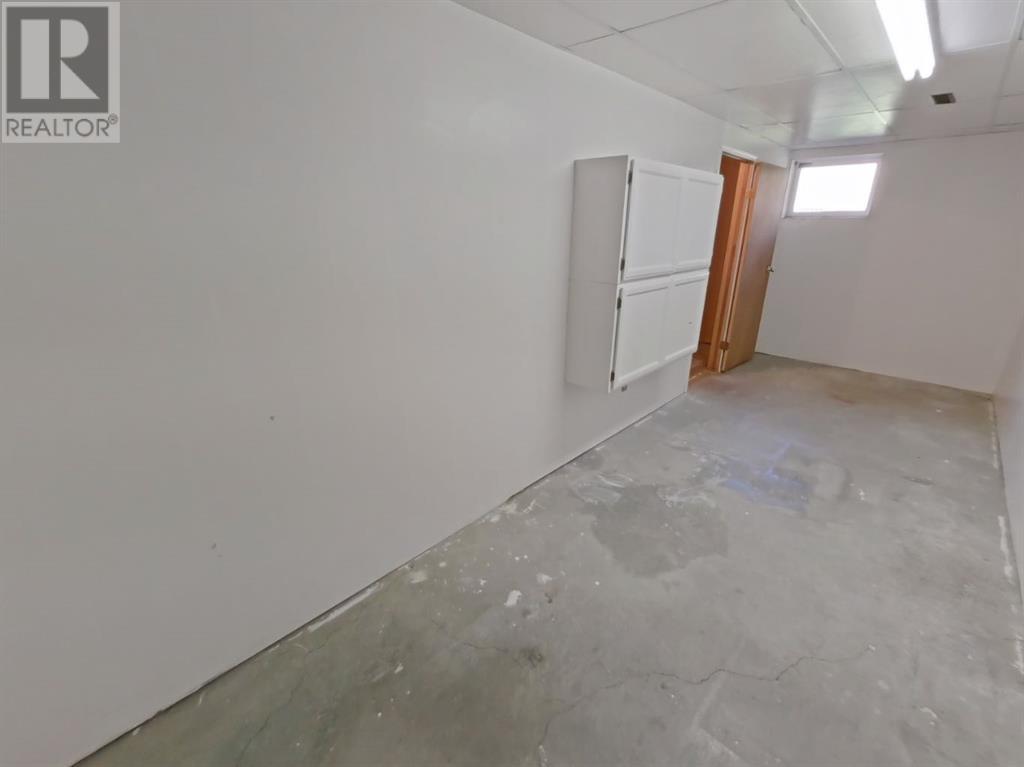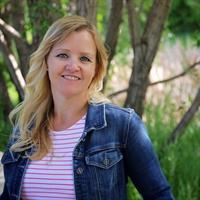4 Bedroom
2 Bathroom
1167 sqft
Bungalow
None
Forced Air
$310,000
Welcome to this inviting 4 bedroom, 2 bathroom home in the serene community of Stavely. Nestled on a peaceful culdesac, this 1167 sq/ft property offers the perfect blend of comfort and potential. There are 3 spacious bedrooms on the upper level and 1 conveniently located on the lower level, providing flexibility and privacy for your family. Also downstairs is a large family room and laundry room with tons of storage. There is a 4 piece bathroom on the main level and a 3 piece bathroom on the lower level, ideal for accommodating the needs of a growing household. The home has already seen some beautiful renovations, giving you a head start in personalizing the space to your tastes. Outside, you can enjoy the convenience of a single detached garage, providing additional storage and parking options. There are also 2 concrete parking pads, ideal for RV or off street parking. This property is a fantastic opportunity to create your dream home in a desirable location and only a block away from a playground. Stavely is a family friendly town with loads to offer! (id:43352)
Property Details
|
MLS® Number
|
A2162710 |
|
Property Type
|
Single Family |
|
Amenities Near By
|
Golf Course, Playground, Schools, Shopping |
|
Community Features
|
Golf Course Development |
|
Features
|
Cul-de-sac, See Remarks, Back Lane |
|
Parking Space Total
|
4 |
|
Plan
|
7411106 |
|
Structure
|
Deck |
Building
|
Bathroom Total
|
2 |
|
Bedrooms Above Ground
|
3 |
|
Bedrooms Below Ground
|
1 |
|
Bedrooms Total
|
4 |
|
Appliances
|
Dishwasher, Freezer, Microwave Range Hood Combo, Window Coverings, Washer & Dryer |
|
Architectural Style
|
Bungalow |
|
Basement Development
|
Partially Finished |
|
Basement Type
|
Full (partially Finished) |
|
Constructed Date
|
1971 |
|
Construction Material
|
Poured Concrete, Wood Frame |
|
Construction Style Attachment
|
Detached |
|
Cooling Type
|
None |
|
Exterior Finish
|
Concrete |
|
Flooring Type
|
Laminate, Other |
|
Foundation Type
|
Poured Concrete |
|
Heating Type
|
Forced Air |
|
Stories Total
|
1 |
|
Size Interior
|
1167 Sqft |
|
Total Finished Area
|
1167 Sqft |
|
Type
|
House |
|
Utility Water
|
Municipal Water |
Parking
|
Other
|
|
|
Parking Pad
|
|
|
R V
|
|
|
Detached Garage
|
1 |
Land
|
Acreage
|
No |
|
Fence Type
|
Partially Fenced |
|
Land Amenities
|
Golf Course, Playground, Schools, Shopping |
|
Sewer
|
Municipal Sewage System |
|
Size Depth
|
30.48 M |
|
Size Frontage
|
21.03 M |
|
Size Irregular
|
6070.00 |
|
Size Total
|
6070 Sqft|4,051 - 7,250 Sqft |
|
Size Total Text
|
6070 Sqft|4,051 - 7,250 Sqft |
|
Zoning Description
|
Residential |
Rooms
| Level |
Type |
Length |
Width |
Dimensions |
|
Lower Level |
3pc Bathroom |
|
|
.00 Ft x .00 Ft |
|
Lower Level |
Bedroom |
|
|
21.25 Ft x 6.92 Ft |
|
Lower Level |
Family Room |
|
|
23.92 Ft x 16.25 Ft |
|
Lower Level |
Laundry Room |
|
|
11.75 Ft x 9.33 Ft |
|
Main Level |
4pc Bathroom |
|
|
.00 Ft x .00 Ft |
|
Main Level |
Bedroom |
|
|
11.92 Ft x 8.92 Ft |
|
Main Level |
Bedroom |
|
|
11.92 Ft x 8.92 Ft |
|
Main Level |
Primary Bedroom |
|
|
11.83 Ft x 9.42 Ft |
|
Main Level |
Eat In Kitchen |
|
|
13.25 Ft x 8.58 Ft |
|
Main Level |
Living Room |
|
|
16.92 Ft x 12.00 Ft |
https://www.realtor.ca/real-estate/27379579/126-park-crescent-stavely



















































