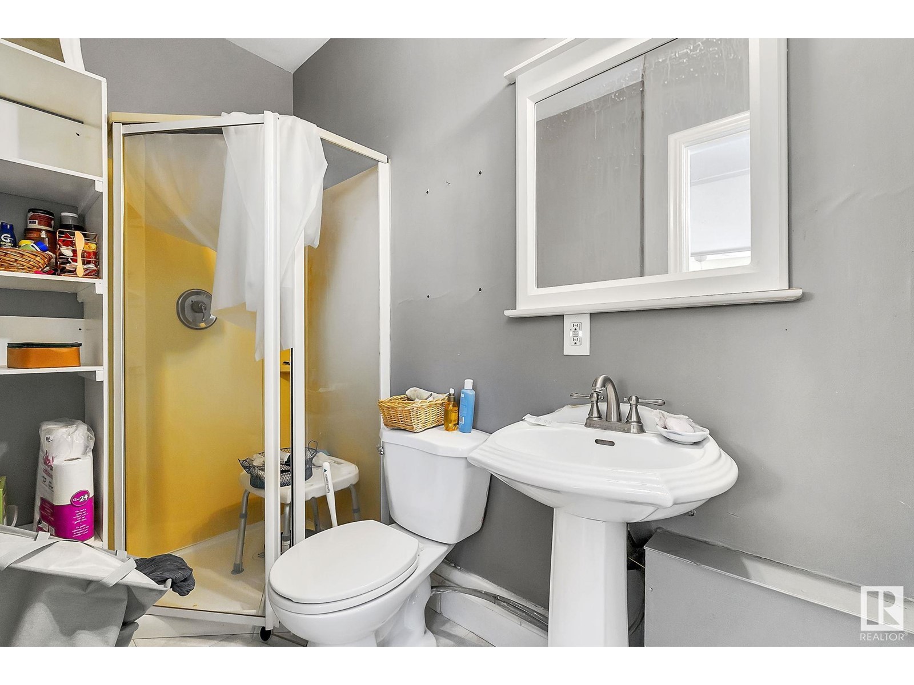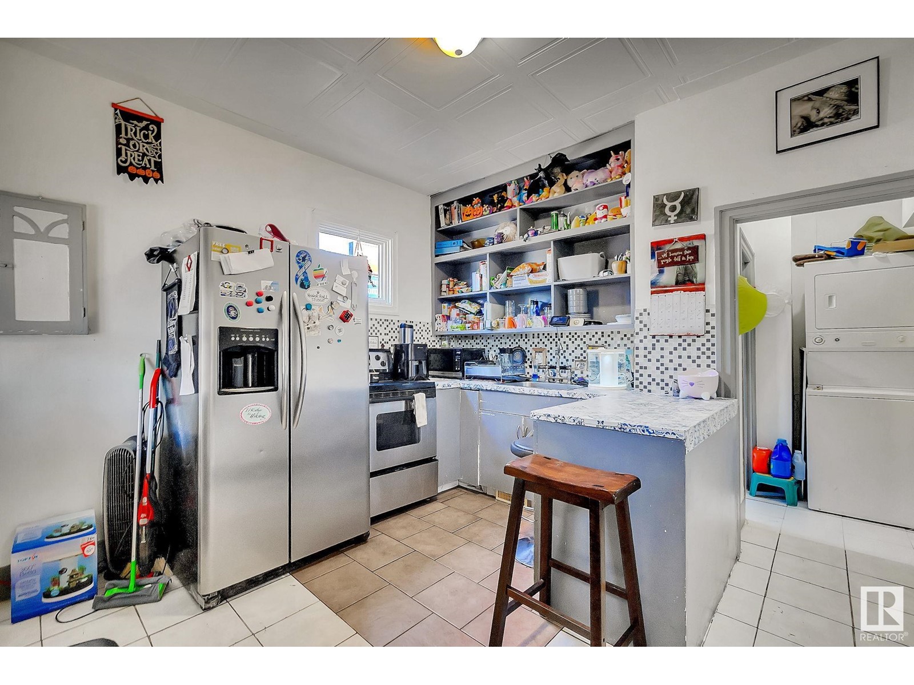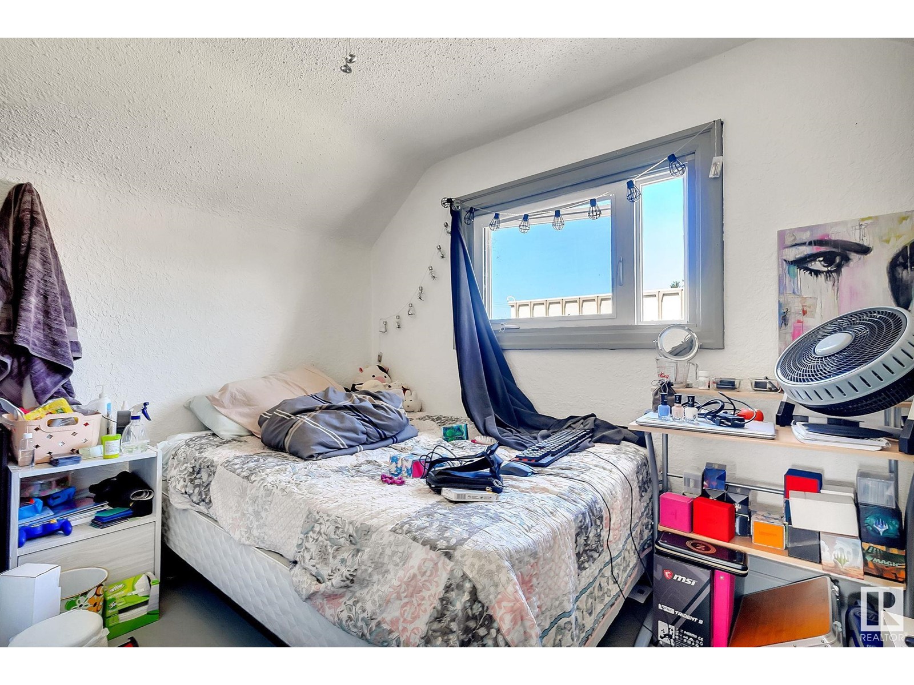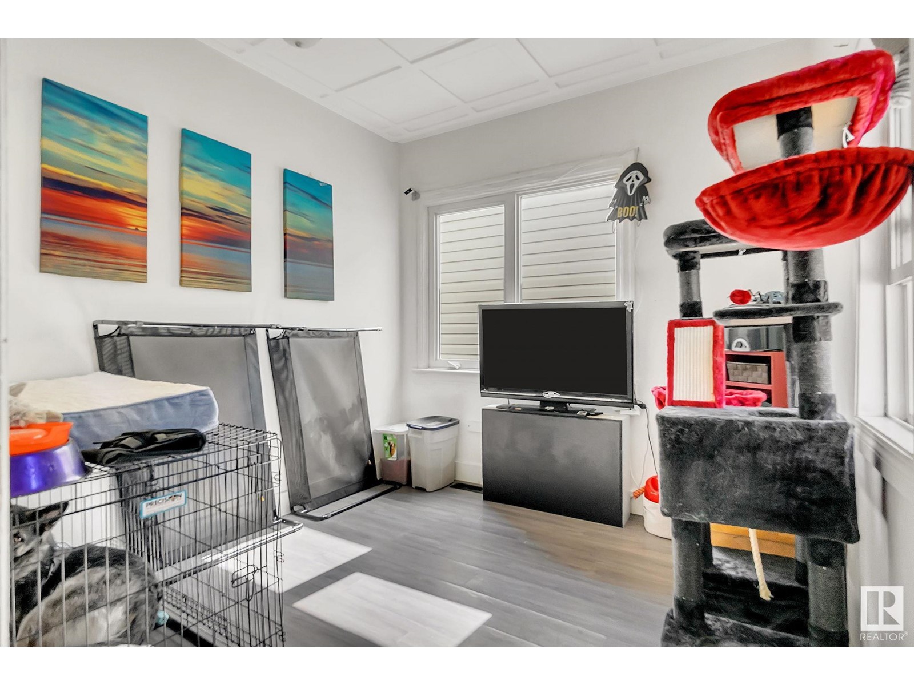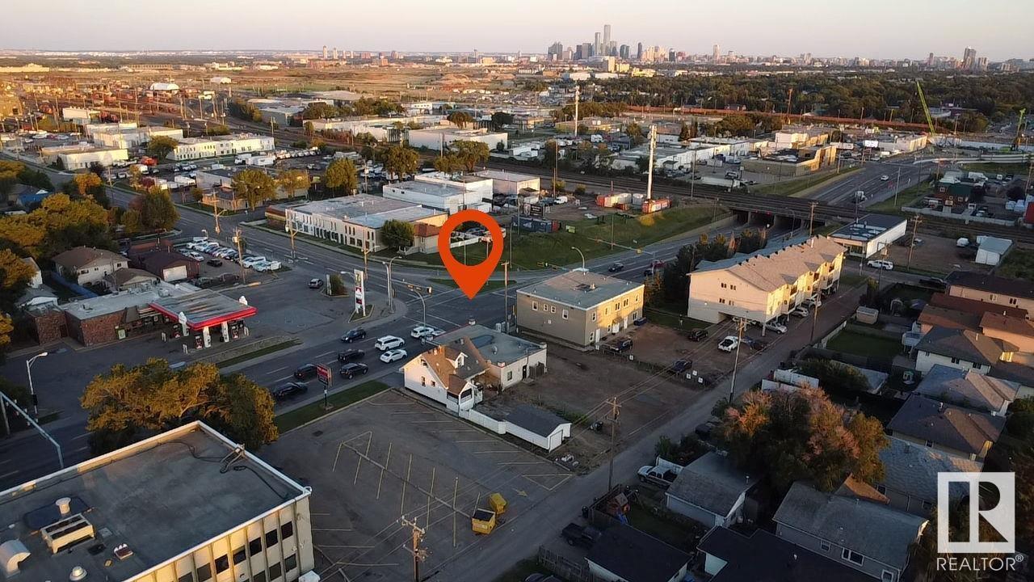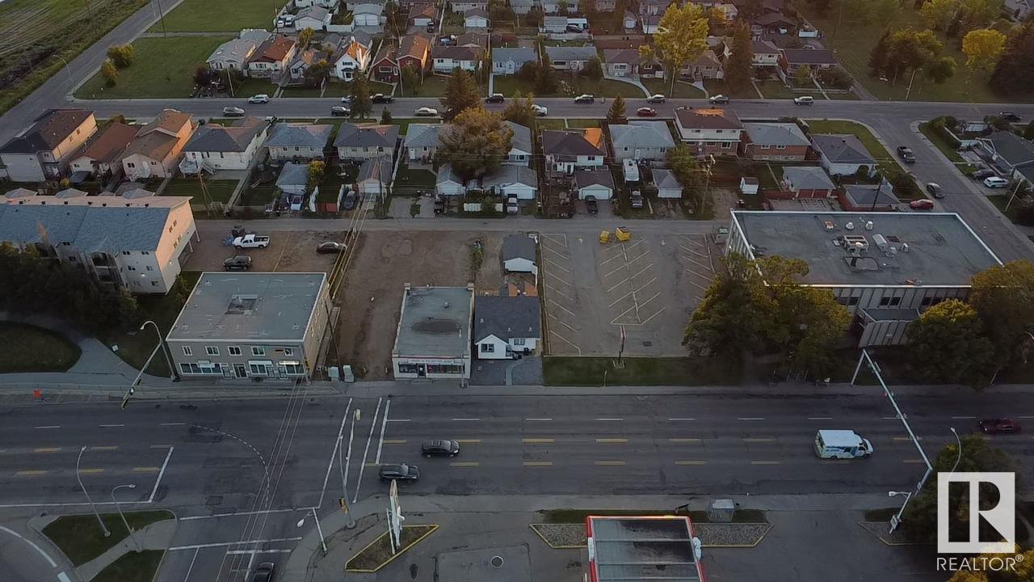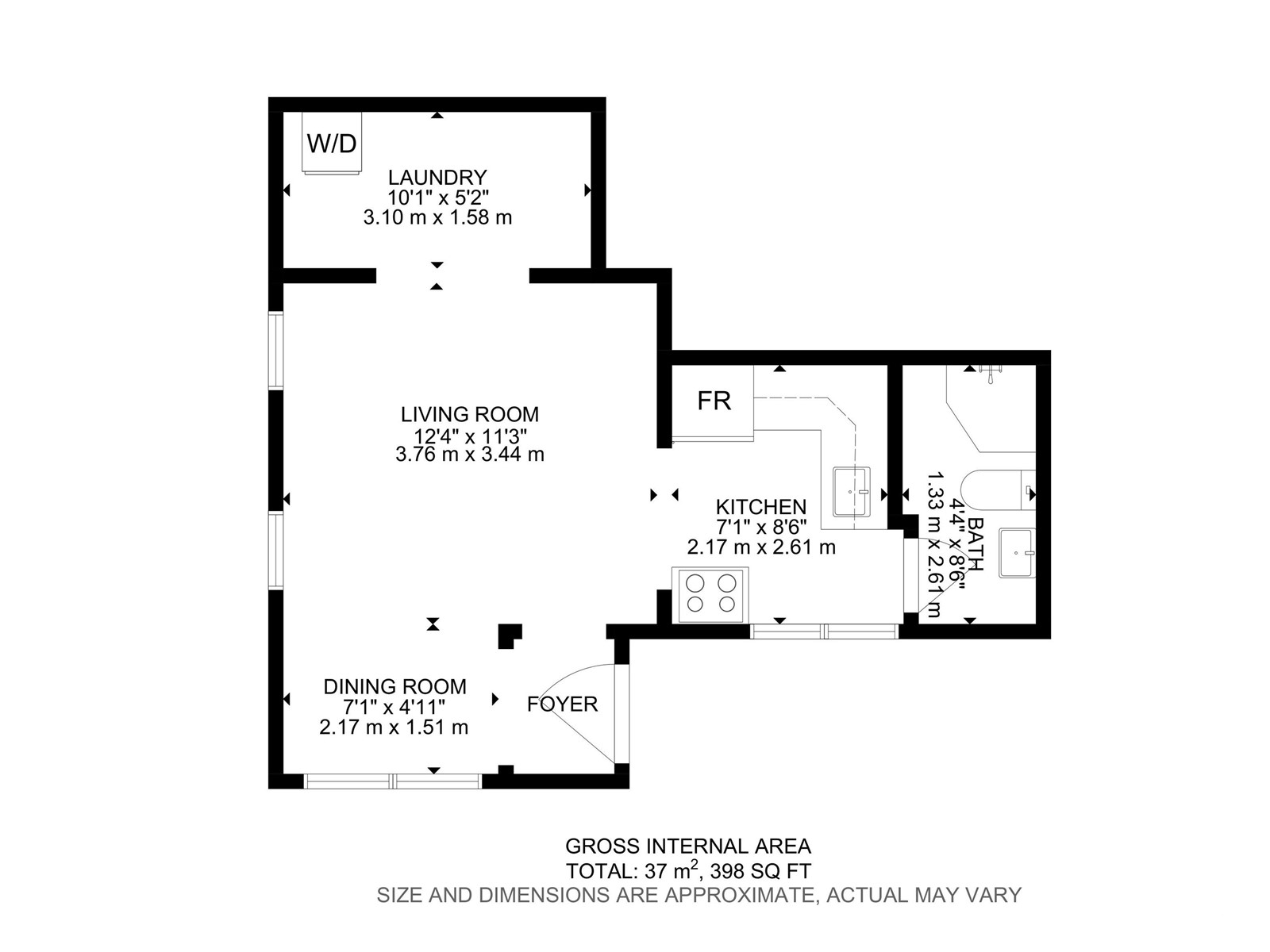12732 127 St Nw Edmonton, Alberta T5L 1A5
Interested?
Contact us for more information

Terry N. Taschuk
Associate
www.taschuk.ca/
https://www.facebook.com/profile.php?id=61550631794701
https://www.instagram.com/terrynicholastaschukrealtor/

Eric S. Beaverford
Associate
(780) 450-6670
https://www.youtube.com/embed/kklz7RhwB4s
www.ourhouseprice.ca/
https://www.facebook.com/edmontonrealestatesearch/
https://youtube.com/@yourhouseprice
$385,000
INVESTOR ALERT!!!! Unique opportunity to own this piece of property with potential commercial conversion! ($3500/mth income) 2 legal suites (renovation done through the Cornerstone Program, $30K worth of renovations plus a rentable garage! The 2-bedroom at the back of the house has 2 finished levels and has the living room, kitchen and bathroom on the main floor with the bedrooms upstairs. The bachelor suite is in the front of the house and has a living room/bedroom, kitchen and bathroom. Many recent improvements/replacements: newer efficient furnace (Trane), newer hot water tank, plumbing, recently replaced sewer pipe , all windows replaced, newer shingles, all appliances Stainless Steel. Both suites have in-suite washer/dryer. It is minutes to downtown and amenities. GREAT INVESTMENT!! (id:43352)
Property Details
| MLS® Number | E4403981 |
| Property Type | Single Family |
| Neigbourhood | Athlone |
| Amenities Near By | Public Transit, Schools, Shopping |
| Features | Lane, No Smoking Home |
| Parking Space Total | 3 |
| Structure | Deck |
Building
| Bathroom Total | 2 |
| Bedrooms Total | 2 |
| Appliances | Dryer, Refrigerator, Two Stoves, Two Washers |
| Basement Development | Unfinished |
| Basement Features | Suite |
| Basement Type | Partial (unfinished) |
| Constructed Date | 1931 |
| Construction Style Attachment | Detached |
| Heating Type | Forced Air |
| Stories Total | 2 |
| Size Interior | 1076.391 Sqft |
| Type | House |
Parking
| Detached Garage |
Land
| Acreage | No |
| Fence Type | Fence |
| Land Amenities | Public Transit, Schools, Shopping |
| Size Irregular | 380.87 |
| Size Total | 380.87 M2 |
| Size Total Text | 380.87 M2 |
Rooms
| Level | Type | Length | Width | Dimensions |
|---|---|---|---|---|
| Main Level | Living Room | 3.76 m | 3.44 m | 3.76 m x 3.44 m |
| Main Level | Dining Room | 2.17 m | 1.51 m | 2.17 m x 1.51 m |
| Main Level | Kitchen | 2.17 m | 2.61 m | 2.17 m x 2.61 m |
| Main Level | Laundry Room | 3.1 m | 1.58 m | 3.1 m x 1.58 m |
| Main Level | Second Kitchen | 3.27 m | 1.59 m | 3.27 m x 1.59 m |
| Upper Level | Primary Bedroom | 3.08 m | 3.06 m | 3.08 m x 3.06 m |
| Upper Level | Bedroom 2 | 2.75 m | 3.04 m | 2.75 m x 3.04 m |
https://www.realtor.ca/real-estate/27341126/12732-127-st-nw-edmonton-athlone







