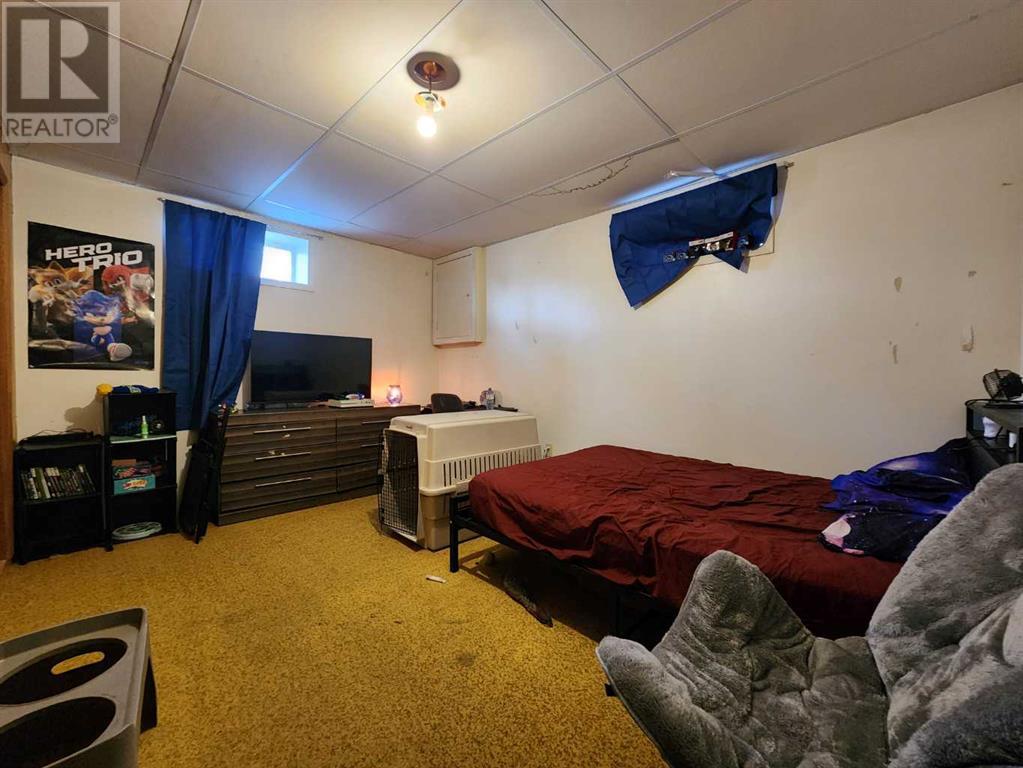3 Bedroom
2 Bathroom
1282 sqft
Bungalow
None
Central Heating
Lawn
$235,000
Looking for a great starter home or investment property? This 3-bedroom, 2-bathroom bungalow is a fantastic opportunity! Located on a quiet street with a large yard, this home has plenty of space inside and out.Inside, you'll find a spacious kitchen with plenty of cabinet storage and a bright, open living room—perfect for gathering with family and friends. Main floor laundry adds everyday convenience, and the primary bedroom features its own ensuite for added comfort.With solid bones and endless potential, this home is ready for your personal touch—whether you choose to renovate and make it your own or rent it out as an income property. Don’t miss out on this great opportunity! (id:43352)
Property Details
|
MLS® Number
|
A2203108 |
|
Property Type
|
Single Family |
|
Amenities Near By
|
Golf Course, Park, Playground, Recreation Nearby, Schools, Shopping |
|
Community Features
|
Golf Course Development |
|
Features
|
See Remarks, Other, Back Lane, No Smoking Home |
|
Parking Space Total
|
5 |
|
Plan
|
92b |
Building
|
Bathroom Total
|
2 |
|
Bedrooms Above Ground
|
2 |
|
Bedrooms Below Ground
|
1 |
|
Bedrooms Total
|
3 |
|
Appliances
|
Refrigerator, Dishwasher, Stove, Oven, Microwave, Washer & Dryer |
|
Architectural Style
|
Bungalow |
|
Basement Development
|
Partially Finished |
|
Basement Type
|
Partial (partially Finished) |
|
Constructed Date
|
1940 |
|
Construction Style Attachment
|
Detached |
|
Cooling Type
|
None |
|
Exterior Finish
|
Vinyl Siding |
|
Flooring Type
|
Carpeted, Linoleum |
|
Foundation Type
|
Poured Concrete |
|
Heating Type
|
Central Heating |
|
Stories Total
|
1 |
|
Size Interior
|
1282 Sqft |
|
Total Finished Area
|
1282 Sqft |
|
Type
|
House |
Parking
Land
|
Acreage
|
No |
|
Fence Type
|
Fence |
|
Land Amenities
|
Golf Course, Park, Playground, Recreation Nearby, Schools, Shopping |
|
Landscape Features
|
Lawn |
|
Size Depth
|
30.17 M |
|
Size Frontage
|
20.12 M |
|
Size Irregular
|
6534.00 |
|
Size Total
|
6534 Sqft|4,051 - 7,250 Sqft |
|
Size Total Text
|
6534 Sqft|4,051 - 7,250 Sqft |
|
Zoning Description
|
Res |
Rooms
| Level |
Type |
Length |
Width |
Dimensions |
|
Basement |
Bedroom |
|
|
13.33 Ft x 10.33 Ft |
|
Basement |
Recreational, Games Room |
|
|
22.00 Ft x 12.67 Ft |
|
Main Level |
Kitchen |
|
|
14.00 Ft x 13.42 Ft |
|
Main Level |
Other |
|
|
7.83 Ft x 7.33 Ft |
|
Main Level |
Dining Room |
|
|
14.83 Ft x 8.67 Ft |
|
Main Level |
4pc Bathroom |
|
|
11.42 Ft x 7.83 Ft |
|
Main Level |
Living Room |
|
|
14.83 Ft x 14.08 Ft |
|
Main Level |
Primary Bedroom |
|
|
10.58 Ft x 15.33 Ft |
|
Main Level |
Bedroom |
|
|
11.50 Ft x 13.50 Ft |
|
Main Level |
3pc Bathroom |
|
|
8.00 Ft x 6.67 Ft |
https://www.realtor.ca/real-estate/28035991/128-20-street-fort-macleod



























