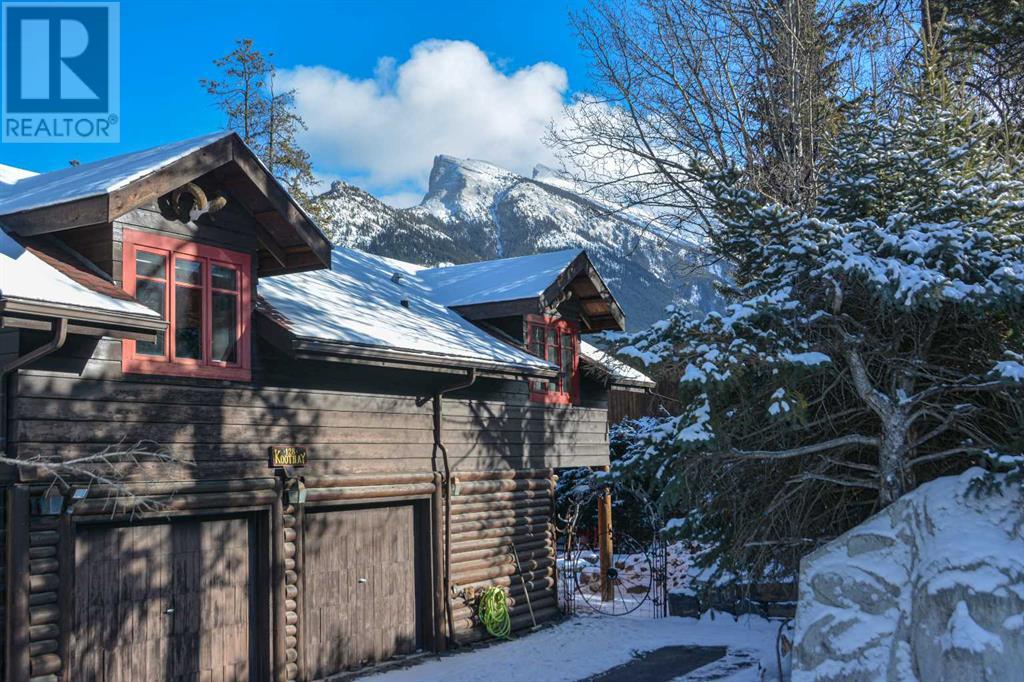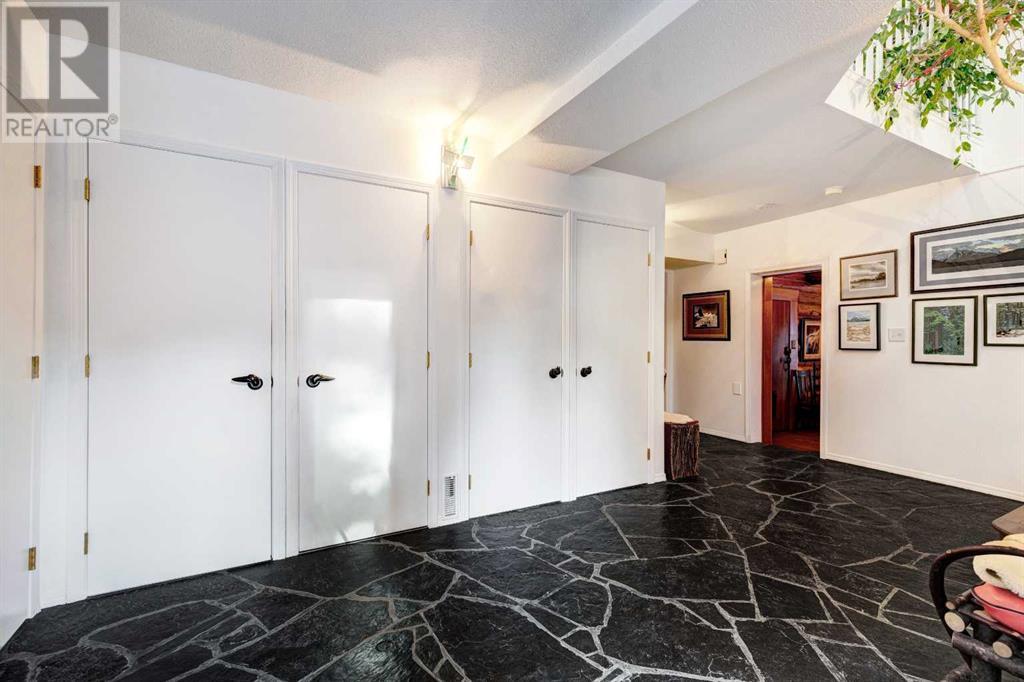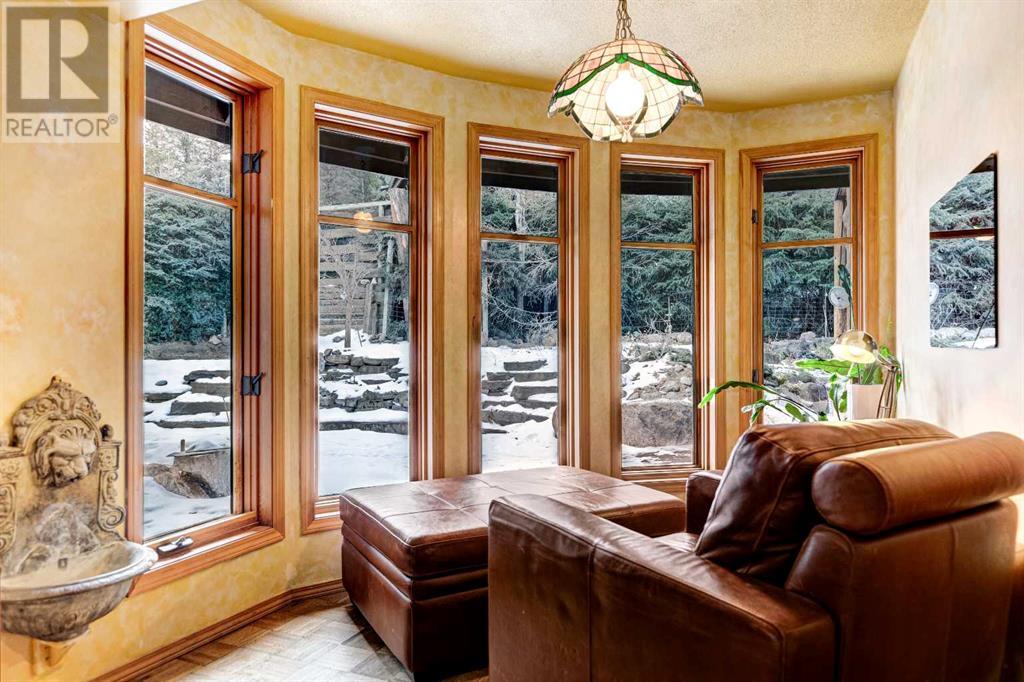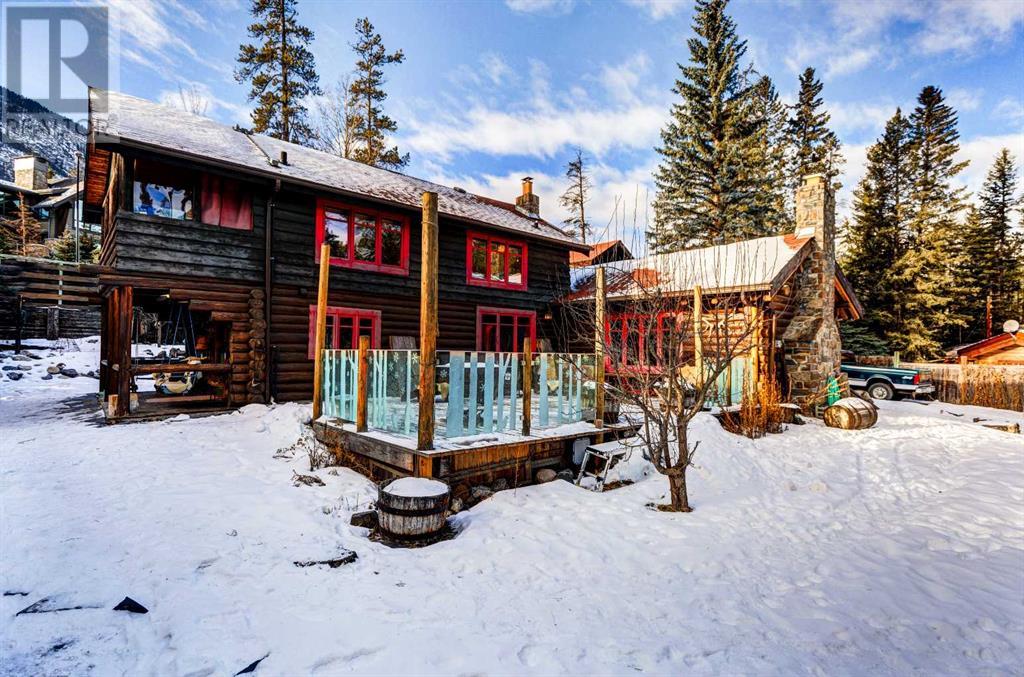128 Kootenay Avenue Banff, Alberta T1L 1B8
Interested?
Contact us for more information

Rod Forsythe
Associate
(403) 547-6150
https://www.youtube.com/embed/DSONGZhyCU8
www.rodforsythe.com/
www.facebook.com/CalgaryRealEstateAb
www.linkedin.com/pub/rod-forsythe/a/80a/b81
www.twitter.com/RcForsythe
www/calgaryrealestatealberta/
$3,500,000
Fabulous possibilities in this Banff propertyWelcome to Banff, where this classic residence epitomizes Banff's finest district, Kootenay Ave. This unique modernized log home is secluded in the heart of Banff, where privacy and comfort are the norm. It offers extraordinary mountain views and the unparalleled lifestyle of living in beautiful Banff. The rear exterior boasts a 300-square-foot cedar deck with a hand-carved glass panel depicting local flora and fauna on a dimmer switch. This deck overlooks Mt Rundle, currently a B&B, with the possibility of developing this property into three lots.Layout: Main Level Entry with two wings.Lot: Features a Parklike Setting, Private, over 21,600 sq ft. Heating: Natural gasFlooring: Hardwood, carpet, linoleum. Roof: asphalt with solar panels. Parking: Room for five carsExterior: Feature fencing, Garden, Decks and BarnInterior: Rustic Living Room/ Dining Room & Island Kitchen with a Gas Range, two Island KitchenLaundry: Main floor Fireplace: Description Wood Burning Amazing possibilities and Pride of Ownership. (id:43352)
Property Details
| MLS® Number | A2189463 |
| Property Type | Single Family |
| Amenities Near By | Park, Recreation Nearby |
| Features | Treed, Back Lane, Wood Windows, No Smoking Home |
| Parking Space Total | 4 |
| Plan | 1890hh |
| Structure | Barn, Deck, See Remarks |
Building
| Bathroom Total | 2 |
| Bedrooms Above Ground | 3 |
| Bedrooms Total | 3 |
| Appliances | Refrigerator, Cooktop - Gas, Dishwasher, Range, Oven, Hood Fan, Washer & Dryer |
| Basement Development | Unfinished |
| Basement Type | Partial (unfinished) |
| Constructed Date | 1928 |
| Construction Material | Log, Wood Frame |
| Construction Style Attachment | Detached |
| Cooling Type | None |
| Exterior Finish | Log |
| Fireplace Present | Yes |
| Fireplace Total | 1 |
| Flooring Type | Carpeted, Cork, Slate, Wood |
| Foundation Type | See Remarks |
| Heating Fuel | Natural Gas |
| Heating Type | Forced Air |
| Stories Total | 2 |
| Size Interior | 2584 Sqft |
| Total Finished Area | 2584 Sqft |
| Type | House |
Parking
| Attached Garage | 2 |
| Parking Pad |
Land
| Acreage | No |
| Fence Type | Fence |
| Land Amenities | Park, Recreation Nearby |
| Landscape Features | Landscaped |
| Size Depth | 70.1 M |
| Size Frontage | 31.09 M |
| Size Irregular | 22651.00 |
| Size Total | 22651 Sqft|21,780 - 32,669 Sqft (1/2 - 3/4 Ac) |
| Size Total Text | 22651 Sqft|21,780 - 32,669 Sqft (1/2 - 3/4 Ac) |
| Zoning Description | Rsa |
Rooms
| Level | Type | Length | Width | Dimensions |
|---|---|---|---|---|
| Second Level | Loft | 25.75 Ft x 20.58 Ft | ||
| Second Level | Primary Bedroom | 21.67 Ft x 17.75 Ft | ||
| Second Level | 4pc Bathroom | 9.67 Ft x 8.33 Ft | ||
| Second Level | Bedroom | 24.83 Ft x 8.00 Ft | ||
| Second Level | Bedroom | 18.42 Ft x 7.83 Ft | ||
| Second Level | 3pc Bathroom | 9.67 Ft x 8.33 Ft | ||
| Main Level | Foyer | 13.42 Ft x 14.00 Ft | ||
| Main Level | Great Room | 17.42 Ft x 15.67 Ft | ||
| Main Level | Dining Room | 16.00 Ft x 15.67 Ft | ||
| Main Level | Eat In Kitchen | 15.75 Ft x 15.42 Ft | ||
| Main Level | Breakfast | 8.67 Ft x 7.83 Ft | ||
| Main Level | Laundry Room | 8.50 Ft x 6.58 Ft | ||
| Main Level | Storage | 16.17 Ft x 5.92 Ft |
https://www.realtor.ca/real-estate/27884380/128-kootenay-avenue-banff
































