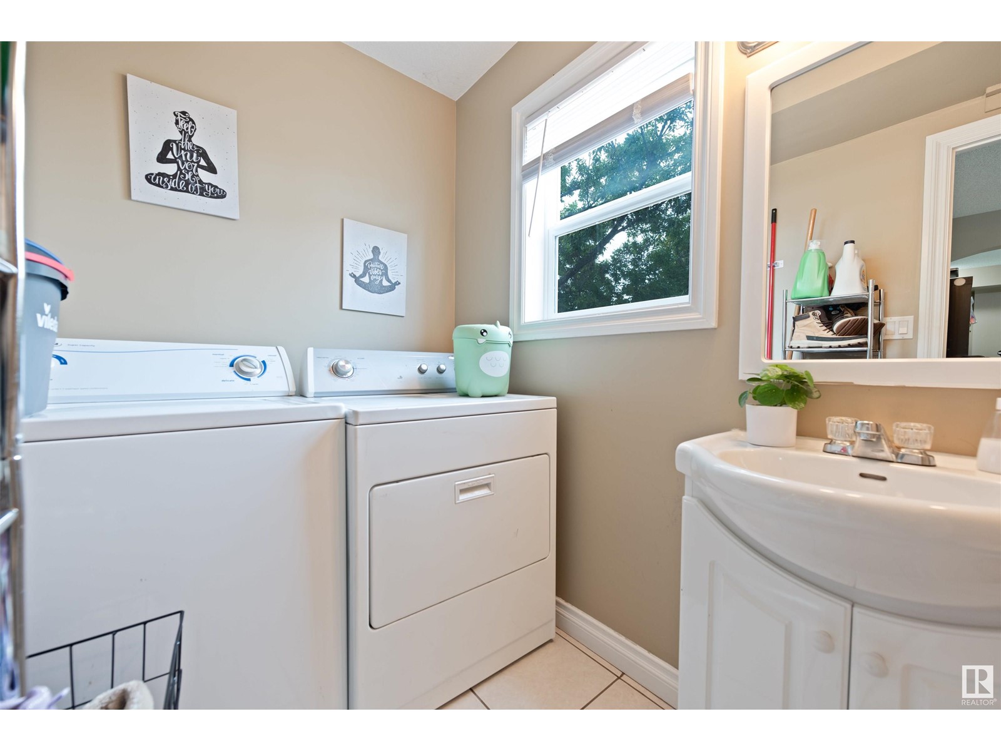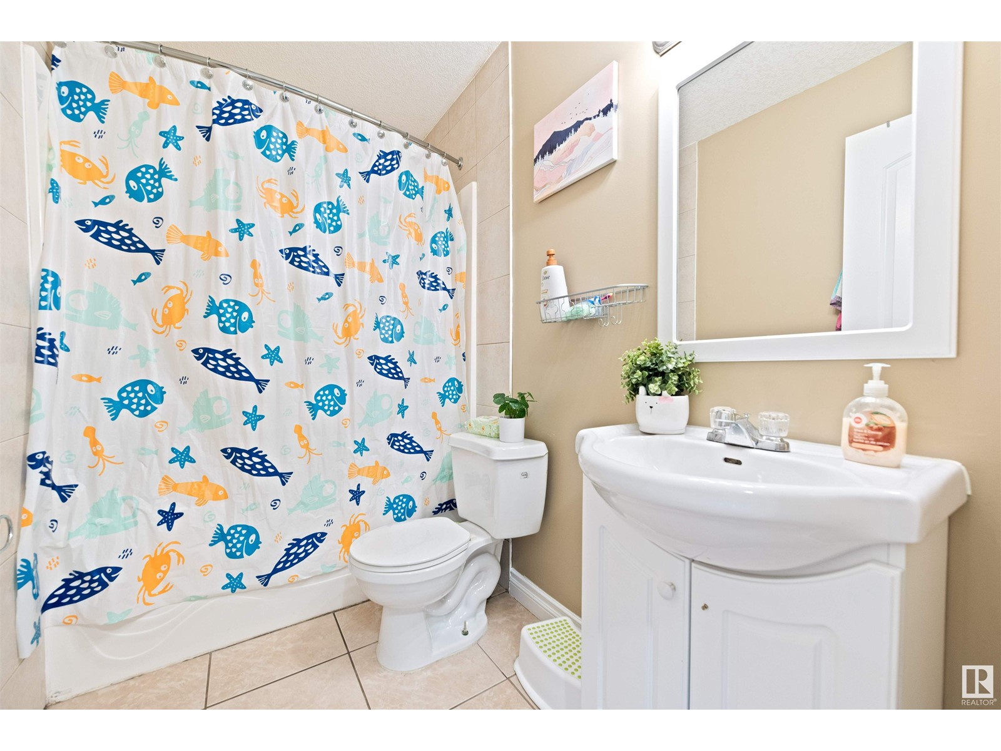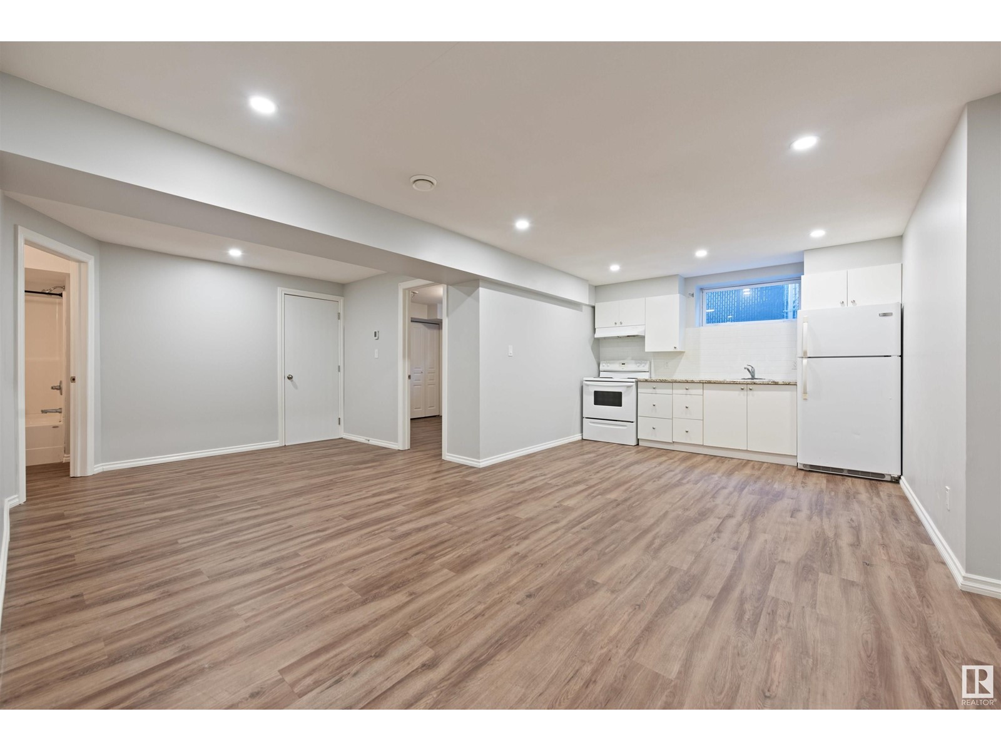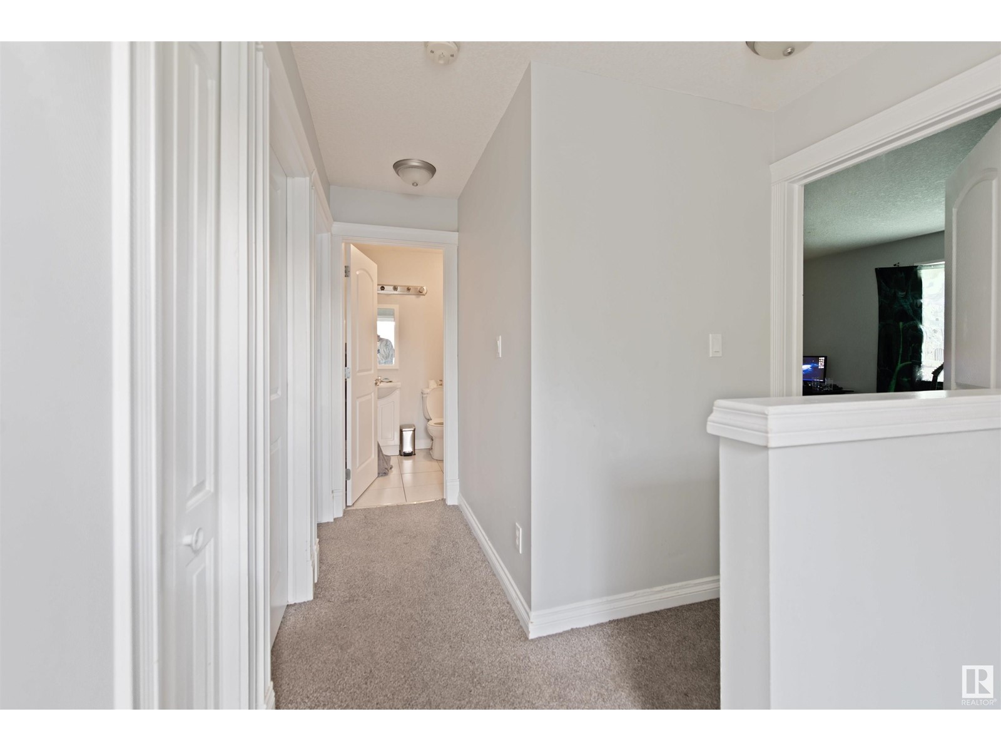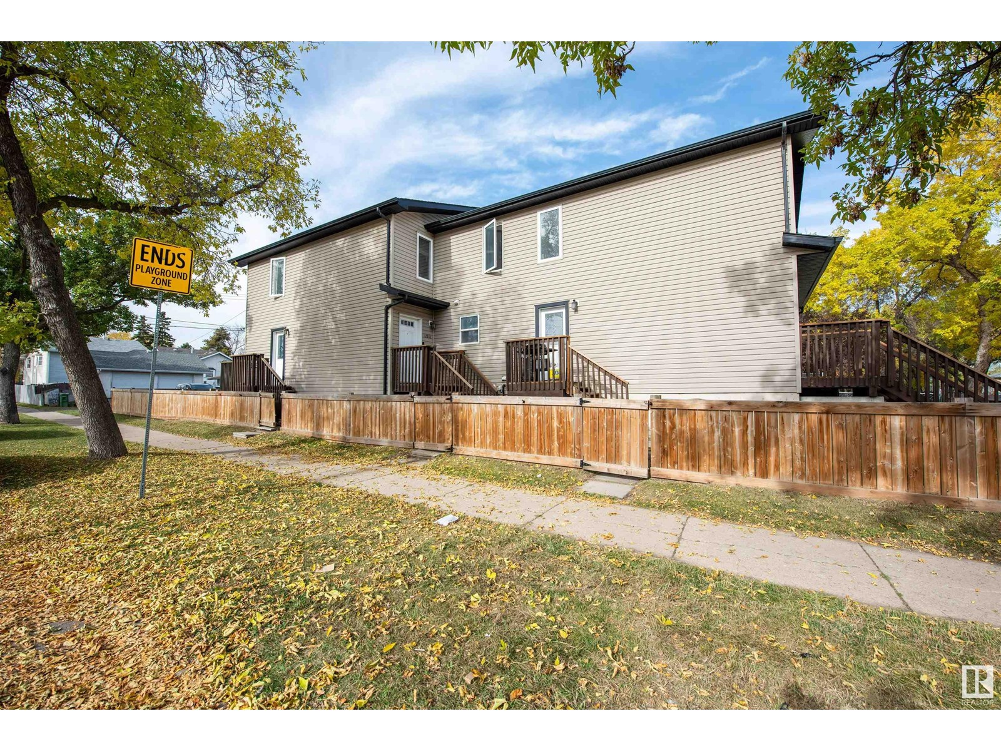4 Bedroom
4 Bathroom
2730.5888 sqft
Forced Air
$699,900
Welcome to this LEGALLY-SUITED Cashflowing DUPLEX! An great INVESTMENT OPPORTUNITY with INCREDIBLE POTENTIAL. As you step inside, you'll be captivated by the OPEN FLOORPLAN & ABUNDANT NATURAL LIGHT that fills every corner! The living room seamlessly connects to a well-appointed kitchen, featuring a blend of SLEEK BLACK & STAINLESS STEEL APPLIANCES, CLASSIC WOODEN CABINETRY, & a CONVENIENT CORNER PANTRY! The main floor also includes a combined LAUNDRY ROOM & 2PC BATH! Upstairs, discover the SPACIOUS PRIMARY BEDROOM complete with a 3PC ENSUITE along with 2 more GENEROUSLY-SIZED BEDROOMS and a 4 PC BATH! Head down to the FULLY-FINISHED, LEGALLY-SUITED BASEMENT, where you'll find a 2nd kitchen equipped with BRIGHT WHITE APPLIANCES & CABINETRY, a LARGE RECREATION ROOM, WELL-SIZED BEDROOM, 4PC BATH with STACKABLE LAUNDRY, & a UTILITY ROOM. With so many possibilities, this property is primed to bring your real estate dreams to life. Dont miss out; this home is ready for YOU! (id:43352)
Property Details
|
MLS® Number
|
E4410393 |
|
Property Type
|
Single Family |
|
Neigbourhood
|
Balwin |
|
Amenities Near By
|
Playground, Public Transit, Schools, Shopping |
|
Features
|
Corner Site, See Remarks, Flat Site, Paved Lane, Lane |
Building
|
Bathroom Total
|
4 |
|
Bedrooms Total
|
4 |
|
Appliances
|
Dryer, Refrigerator, Two Stoves, Two Washers, Dishwasher |
|
Basement Development
|
Finished |
|
Basement Features
|
Suite |
|
Basement Type
|
Full (finished) |
|
Constructed Date
|
2007 |
|
Half Bath Total
|
1 |
|
Heating Type
|
Forced Air |
|
Stories Total
|
3 |
|
Size Interior
|
2730.5888 Sqft |
Parking
Land
|
Acreage
|
No |
|
Land Amenities
|
Playground, Public Transit, Schools, Shopping |
|
Size Irregular
|
458.98 |
|
Size Total
|
458.98 M2 |
|
Size Total Text
|
458.98 M2 |
Rooms
| Level |
Type |
Length |
Width |
Dimensions |
|
Basement |
Bedroom 4 |
2.74 m |
3.62 m |
2.74 m x 3.62 m |
|
Basement |
Recreation Room |
4.34 m |
6.31 m |
4.34 m x 6.31 m |
|
Basement |
Second Kitchen |
3.33 m |
2.91 m |
3.33 m x 2.91 m |
|
Basement |
Utility Room |
4.17 m |
1.58 m |
4.17 m x 1.58 m |
|
Main Level |
Living Room |
6.24 m |
4.28 m |
6.24 m x 4.28 m |
|
Main Level |
Dining Room |
2.63 m |
2.06 m |
2.63 m x 2.06 m |
|
Main Level |
Kitchen |
3.6 m |
3.44 m |
3.6 m x 3.44 m |
|
Main Level |
Mud Room |
2.39 m |
1.89 m |
2.39 m x 1.89 m |
|
Upper Level |
Primary Bedroom |
3.74 m |
3.45 m |
3.74 m x 3.45 m |
|
Upper Level |
Bedroom 2 |
2.99 m |
3.48 m |
2.99 m x 3.48 m |
|
Upper Level |
Bedroom 3 |
3.79 m |
3.48 m |
3.79 m x 3.48 m |
https://www.realtor.ca/real-estate/27542642/12802-12804-71-st-nw-edmonton-balwin






