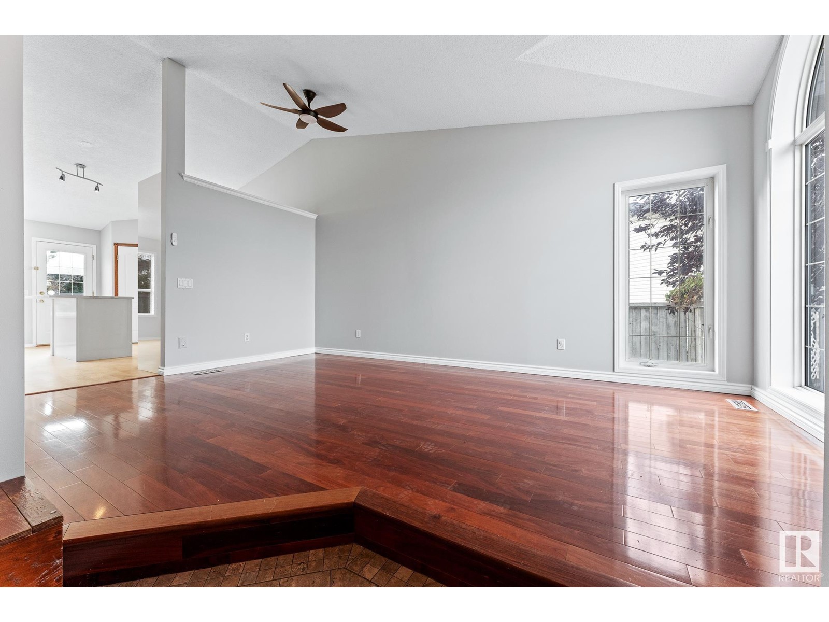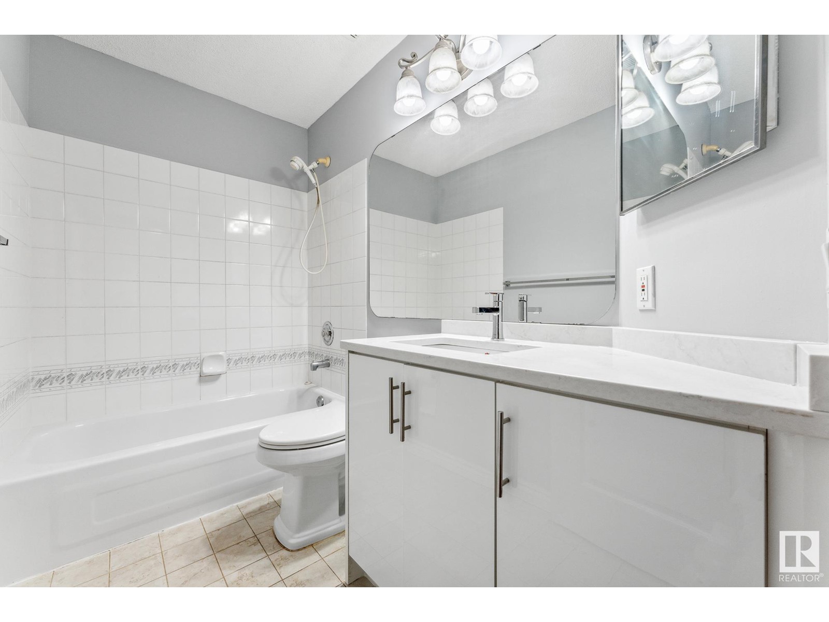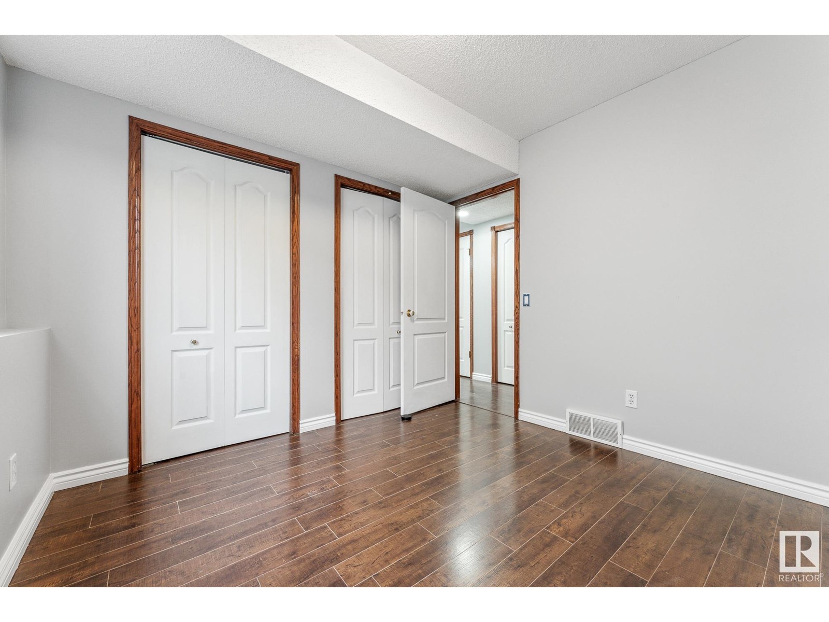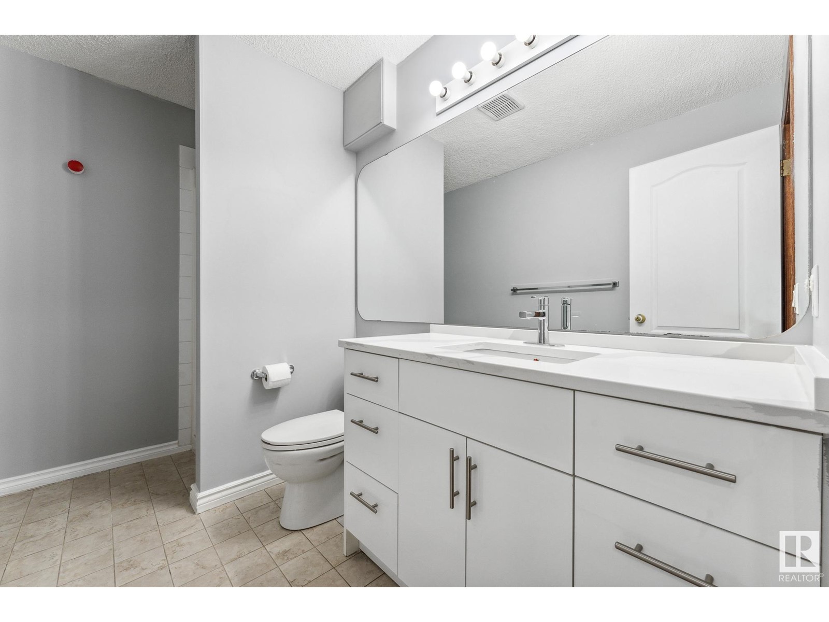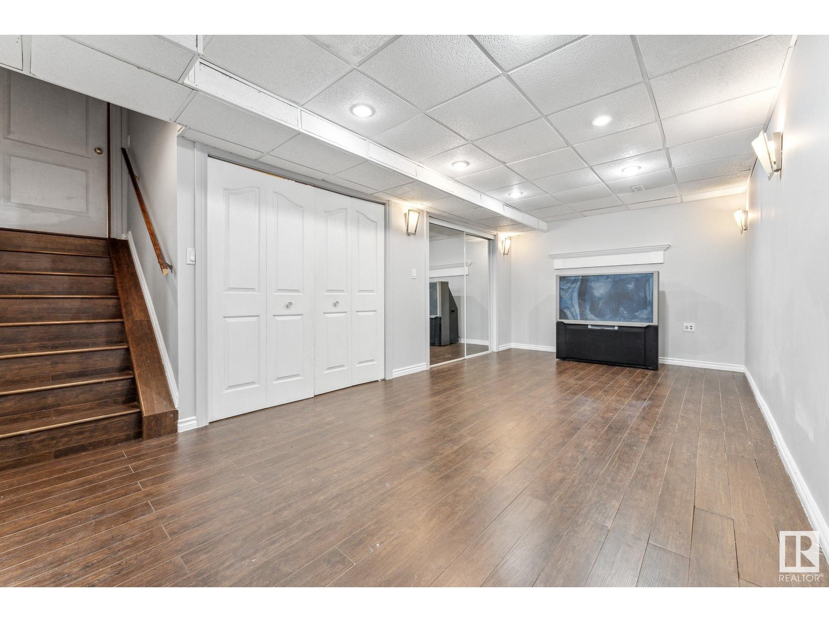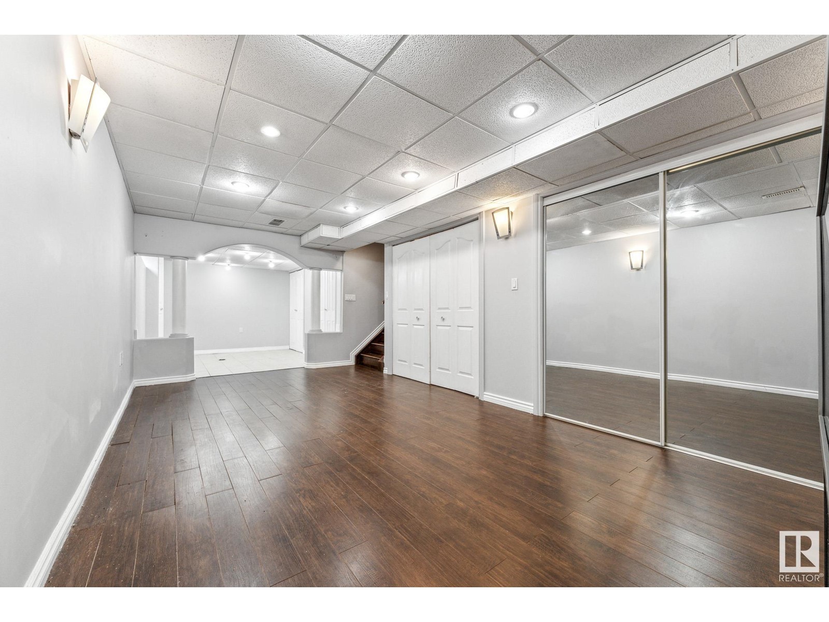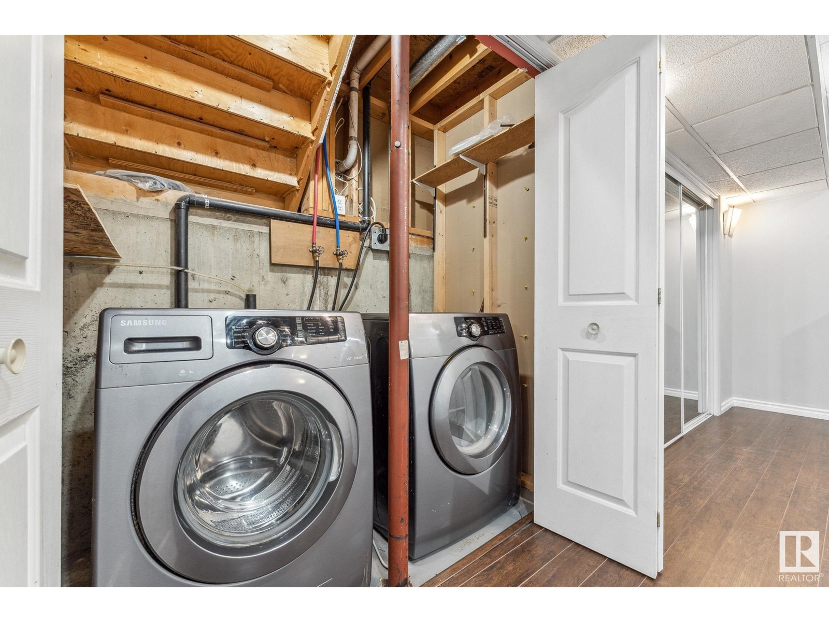4 Bedroom
3 Bathroom
1079.7279 sqft
Fireplace
Forced Air
$449,500
Welcome to your dream home! This 4 bedrooms 4-level split offers 1,600 SF of living space situated in a peaceful cul-de-sac within a family oriented community of Cumberland. This home is filled with natural light ideal for family living and guest accommodations. Newly upgraded kitchen, homeowner can enjoy cooking in a chef's dream kitchen featuring brand-new cabinets and sleek quartz countertops, offering both style and durability. Main floor with a bright living room, and dining room, kitchen and a breakfast nook overlooks the family room and the back yard deck. Upper level has 3 bedrooms and 2 baths, the primary suite overlooking the back yard is perfect size with 3 pce Ensuite. The third level offers a large family room with fire place, a bathroom and a 4th bedroom. The large basement with a huge recreation room. Large backyard with a firepit, perfect for outdoor activities, gardening, or summer barbecues. Fully fenced and landscaped yard, minutes to schools, shopping, parks, lakes and more. (id:43352)
Property Details
|
MLS® Number
|
E4409226 |
|
Property Type
|
Single Family |
|
Neigbourhood
|
Cumberland |
|
Amenities Near By
|
Shopping |
|
Features
|
Cul-de-sac, No Back Lane |
|
Structure
|
Deck, Fire Pit |
Building
|
Bathroom Total
|
3 |
|
Bedrooms Total
|
4 |
|
Appliances
|
Dishwasher, Dryer, Fan, Microwave Range Hood Combo, Refrigerator, Stove, Washer |
|
Basement Development
|
Finished |
|
Basement Type
|
Full (finished) |
|
Constructed Date
|
1994 |
|
Construction Style Attachment
|
Detached |
|
Fireplace Fuel
|
Gas |
|
Fireplace Present
|
Yes |
|
Fireplace Type
|
Unknown |
|
Heating Type
|
Forced Air |
|
Size Interior
|
1079.7279 Sqft |
|
Type
|
House |
Parking
Land
|
Acreage
|
No |
|
Fence Type
|
Fence |
|
Land Amenities
|
Shopping |
|
Size Irregular
|
684.04 |
|
Size Total
|
684.04 M2 |
|
Size Total Text
|
684.04 M2 |
Rooms
| Level |
Type |
Length |
Width |
Dimensions |
|
Basement |
Den |
9.7 m |
10.8 m |
9.7 m x 10.8 m |
|
Basement |
Recreation Room |
10.3 m |
21.2 m |
10.3 m x 21.2 m |
|
Basement |
Other |
4.1 m |
10.11 m |
4.1 m x 10.11 m |
|
Lower Level |
Family Room |
15.5 m |
12.1 m |
15.5 m x 12.1 m |
|
Lower Level |
Bedroom 4 |
9.7 m |
9.6 m |
9.7 m x 9.6 m |
|
Main Level |
Living Room |
11.11 m |
11.5 m |
11.11 m x 11.5 m |
|
Main Level |
Dining Room |
11.11 m |
5.9 m |
11.11 m x 5.9 m |
|
Main Level |
Kitchen |
14.8 m |
17.4 m |
14.8 m x 17.4 m |
|
Upper Level |
Primary Bedroom |
13 m |
14.9 m |
13 m x 14.9 m |
|
Upper Level |
Bedroom 2 |
12.1 m |
13.3 m |
12.1 m x 13.3 m |
|
Upper Level |
Bedroom 3 |
10.6 m |
9 m |
10.6 m x 9 m |
https://www.realtor.ca/real-estate/27508148/12803-145-av-nw-nw-edmonton-cumberland





