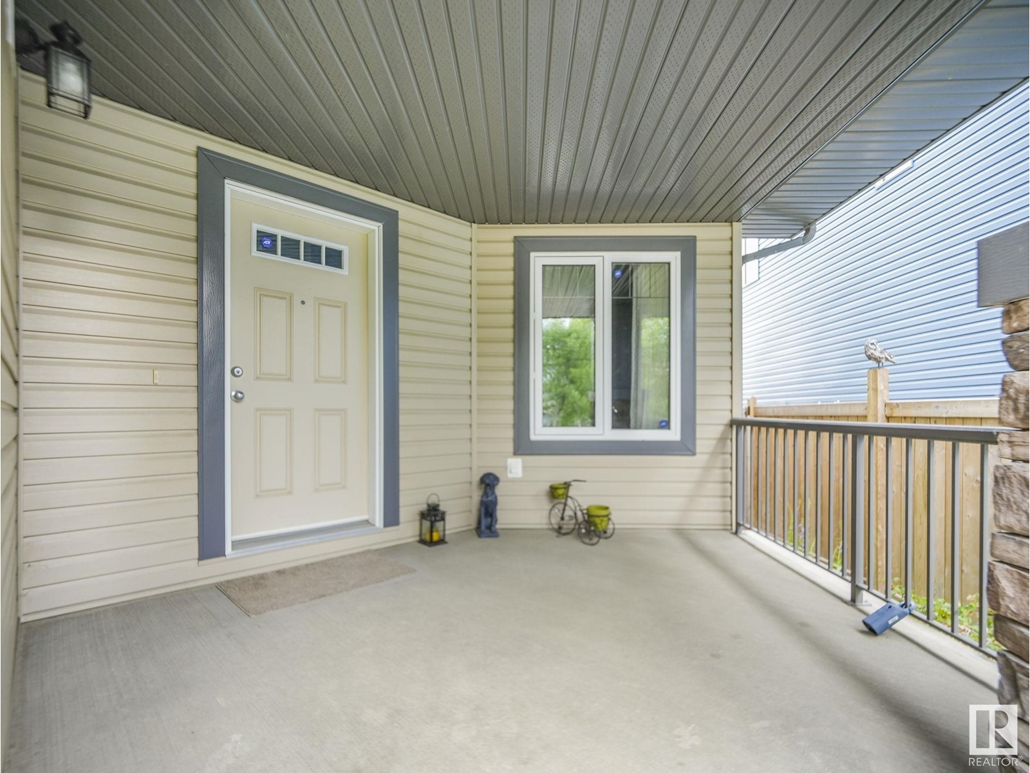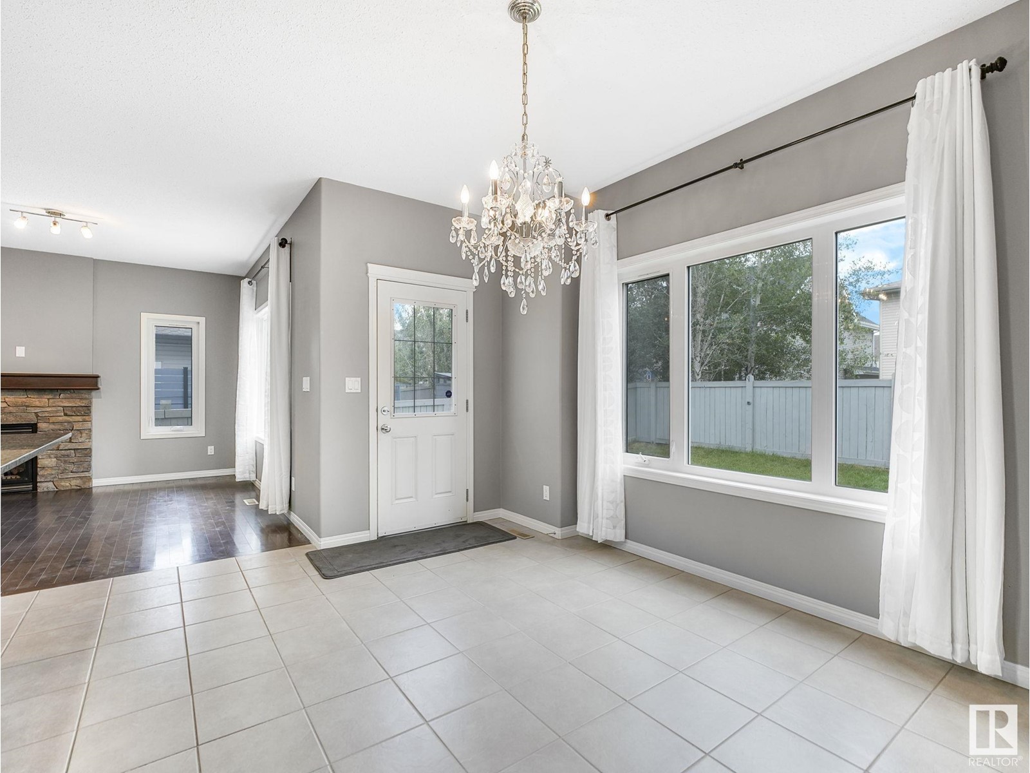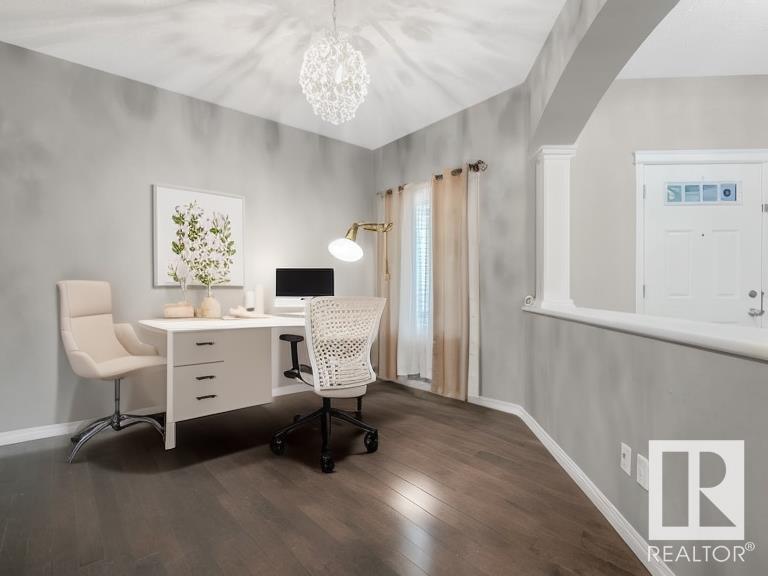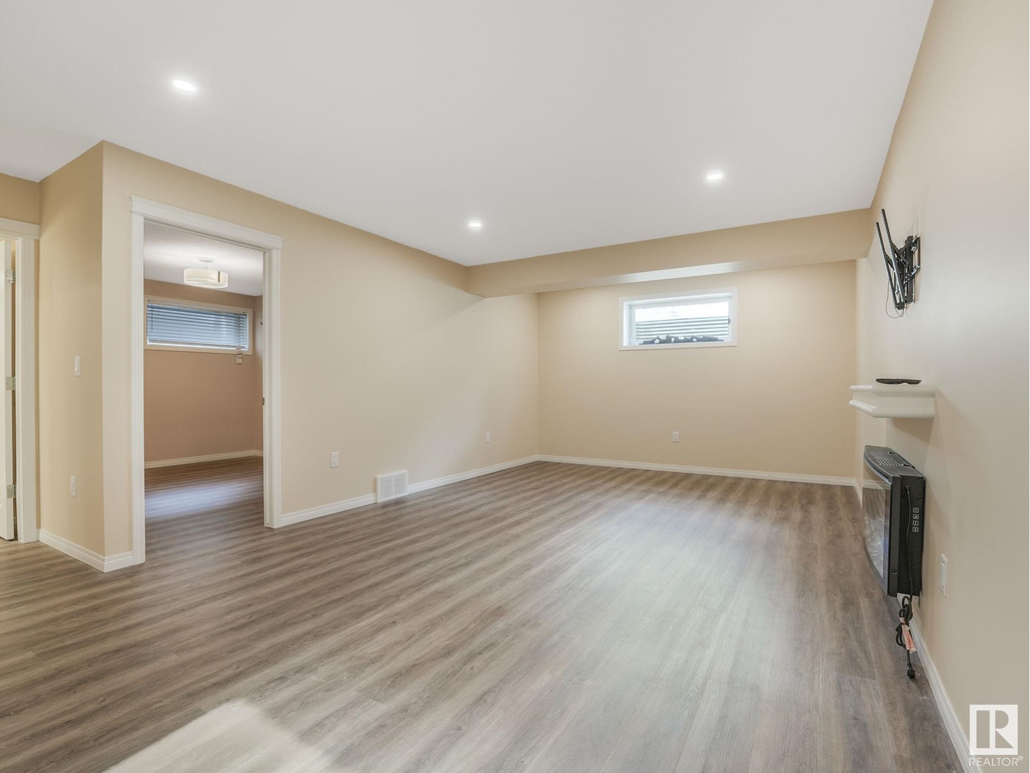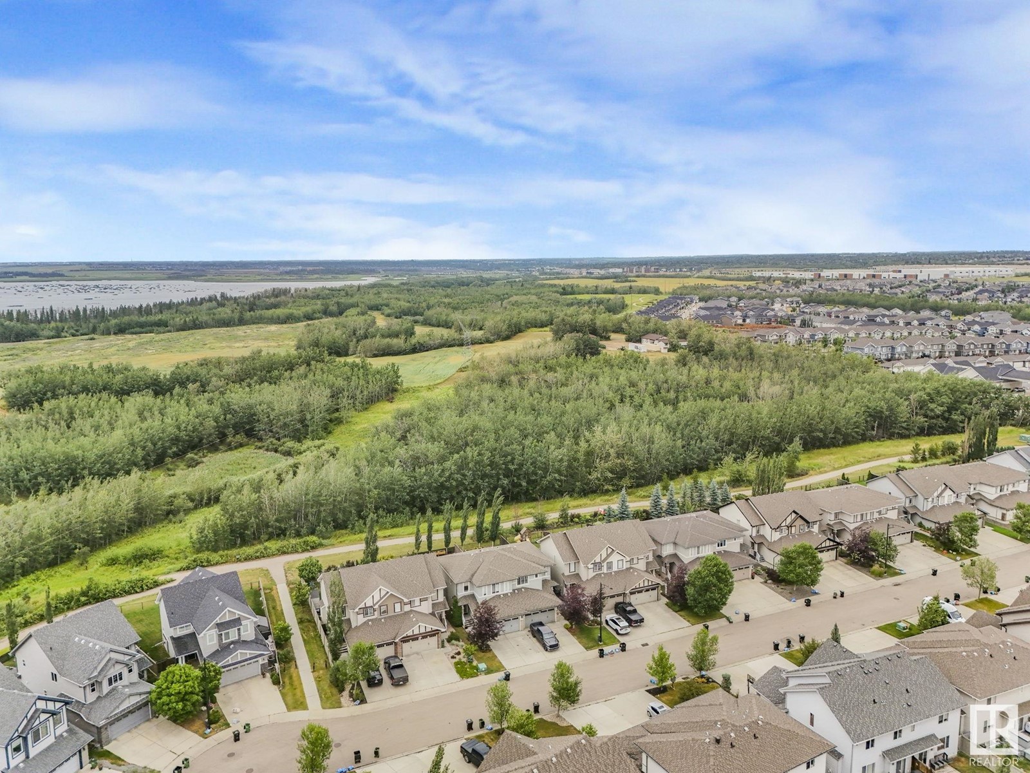4 Bedroom
4 Bathroom
2227531 sqft
Fireplace
Forced Air
$589,900
Welcome to this STUNNING 2-story family home in the lake community of Trumpeter with almost 3200 SF of finished living space, a beautiful backyard, and AC for the hot summer days! This home features a covered front porch and a partially enclosed office or den inside the front entrance that leads to a stunning chefs kitchen w/ high-end STAINLESS STEEL appliances, a gas stove, and quartz countertops! You have a massive living room w/ a stone-faced gas fireplace and a dining room that leads to the backyard/patio. Upstairs is your primary bedroom w/ a 5pc ensuite w/ a jetted soaker tub, two great-sized bedrooms, a 4pc shared bathroom, a full laundry room w/ a sink, and a massive BONUS ROOM. In the basement, there is a MASSIVE rec room, a 4th bedroom, a 3pc bathroom, an electric fireplace, and tons of storage. This home features a double OVERSIZED garage and a movable shed for storing yard toys. You are minutes away from Hwy 16, Anthony Henday Drive, or Big Lake for recreational activities. It is a MUST SEE! (id:43352)
Property Details
|
MLS® Number
|
E4407604 |
|
Property Type
|
Single Family |
|
Neigbourhood
|
Trumpeter Area |
|
Amenities Near By
|
Golf Course, Schools |
|
Features
|
See Remarks, Flat Site, No Back Lane, Exterior Walls- 2x6", Level |
|
Parking Space Total
|
4 |
|
Structure
|
Porch, Patio(s) |
Building
|
Bathroom Total
|
4 |
|
Bedrooms Total
|
4 |
|
Amenities
|
Ceiling - 9ft |
|
Appliances
|
Dishwasher, Dryer, Freezer, Gas Stove(s), Washer, Window Coverings, See Remarks, Refrigerator |
|
Basement Development
|
Finished |
|
Basement Type
|
Full (finished) |
|
Constructed Date
|
2013 |
|
Construction Style Attachment
|
Detached |
|
Fire Protection
|
Smoke Detectors |
|
Fireplace Fuel
|
Electric |
|
Fireplace Present
|
Yes |
|
Fireplace Type
|
Insert |
|
Half Bath Total
|
1 |
|
Heating Type
|
Forced Air |
|
Stories Total
|
2 |
|
Size Interior
|
2227531 Sqft |
|
Type
|
House |
Parking
Land
|
Acreage
|
No |
|
Fence Type
|
Fence |
|
Land Amenities
|
Golf Course, Schools |
Rooms
| Level |
Type |
Length |
Width |
Dimensions |
|
Basement |
Bedroom 4 |
|
|
3.12m x 3.85m |
|
Basement |
Recreation Room |
|
|
9.24m x 5.12m |
|
Basement |
Utility Room |
|
|
2.78m x 7.87m |
|
Main Level |
Living Room |
|
|
5.16m x 3.76m |
|
Main Level |
Dining Room |
|
|
3.18m x 4.49m |
|
Main Level |
Kitchen |
|
|
3.75m x 4.49m |
|
Main Level |
Den |
|
|
3.45m x 3.73m |
|
Upper Level |
Primary Bedroom |
|
|
4.15m x 3.84m |
|
Upper Level |
Bedroom 2 |
|
|
3.01m x 4.27m |
|
Upper Level |
Bedroom 3 |
|
|
3.02m x 3.87m |
|
Upper Level |
Bonus Room |
|
|
3.87m x 4.24m |
|
Upper Level |
Laundry Room |
|
|
1.84m x 3.12m |
https://www.realtor.ca/real-estate/27457621/12919-202-st-nw-edmonton-trumpeter-area



