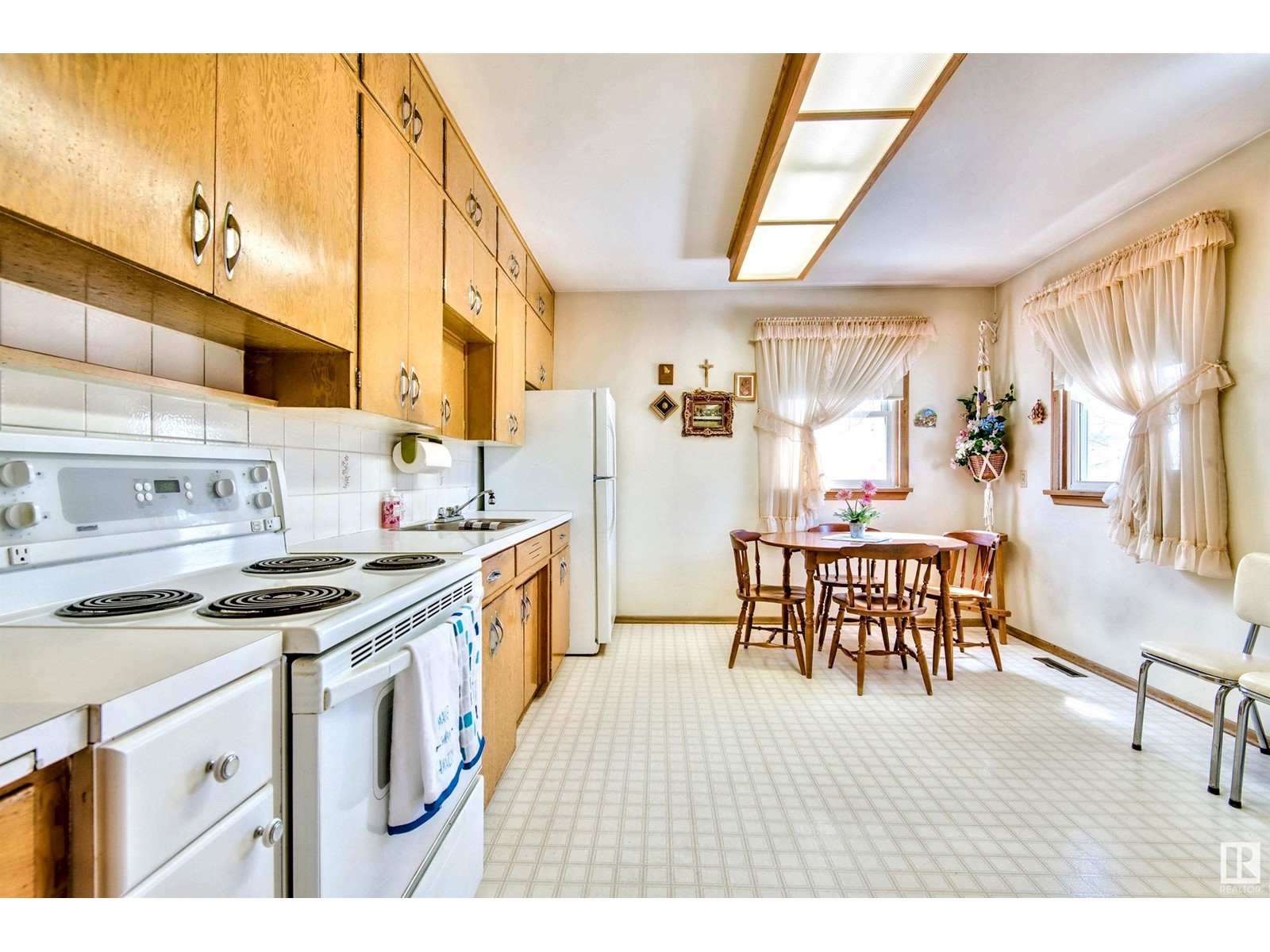3 Bedroom
2 Bathroom
952 sqft
Raised Bungalow
Forced Air
$319,900
This charming raised bungalow offers fantastic versatility, featuring 2 bedrooms on the main floor and 1 bedroom downstairs. With a separate entrance, second kitchen, and living space, it's ideal for an in-law suite. The property includes a double detached garage with RV parking, providing plenty of space for vehicles and storage. Relax in the privacy of a fenced backyard, perfect for outdoor enjoyment. Conveniently located near transit, shopping, hospitals, and more, this home is a perfect choice for both families and savvy investors! (id:43352)
Property Details
|
MLS® Number
|
E4429401 |
|
Property Type
|
Single Family |
|
Neigbourhood
|
Belvedere |
|
Amenities Near By
|
Public Transit, Schools, Shopping |
|
Features
|
Lane, No Animal Home, No Smoking Home |
Building
|
Bathroom Total
|
2 |
|
Bedrooms Total
|
3 |
|
Appliances
|
Alarm System, Dryer, Freezer, Washer, Window Coverings, Refrigerator, Two Stoves |
|
Architectural Style
|
Raised Bungalow |
|
Basement Development
|
Finished |
|
Basement Type
|
Full (finished) |
|
Constructed Date
|
1958 |
|
Construction Style Attachment
|
Detached |
|
Heating Type
|
Forced Air |
|
Stories Total
|
1 |
|
Size Interior
|
952 Sqft |
|
Type
|
House |
Parking
Land
|
Acreage
|
No |
|
Fence Type
|
Fence |
|
Land Amenities
|
Public Transit, Schools, Shopping |
|
Size Irregular
|
489.97 |
|
Size Total
|
489.97 M2 |
|
Size Total Text
|
489.97 M2 |
Rooms
| Level |
Type |
Length |
Width |
Dimensions |
|
Basement |
Laundry Room |
|
|
9'10 x 11'9 |
|
Lower Level |
Family Room |
|
|
16' x 18' |
|
Lower Level |
Bedroom 3 |
|
|
11'6 x 11'9 |
|
Lower Level |
Second Kitchen |
|
|
11'9 x 10'10 |
|
Main Level |
Living Room |
|
|
12'8 x 18'1 |
|
Main Level |
Dining Room |
|
|
7'5 x 6'11 |
|
Main Level |
Kitchen |
|
|
11'8 x 14'7 |
|
Main Level |
Primary Bedroom |
|
|
13'2 x 12'7 |
|
Main Level |
Bedroom 2 |
|
|
10' x 9'8 |
https://www.realtor.ca/real-estate/28127436/12936-62-st-nw-edmonton-belvedere












































