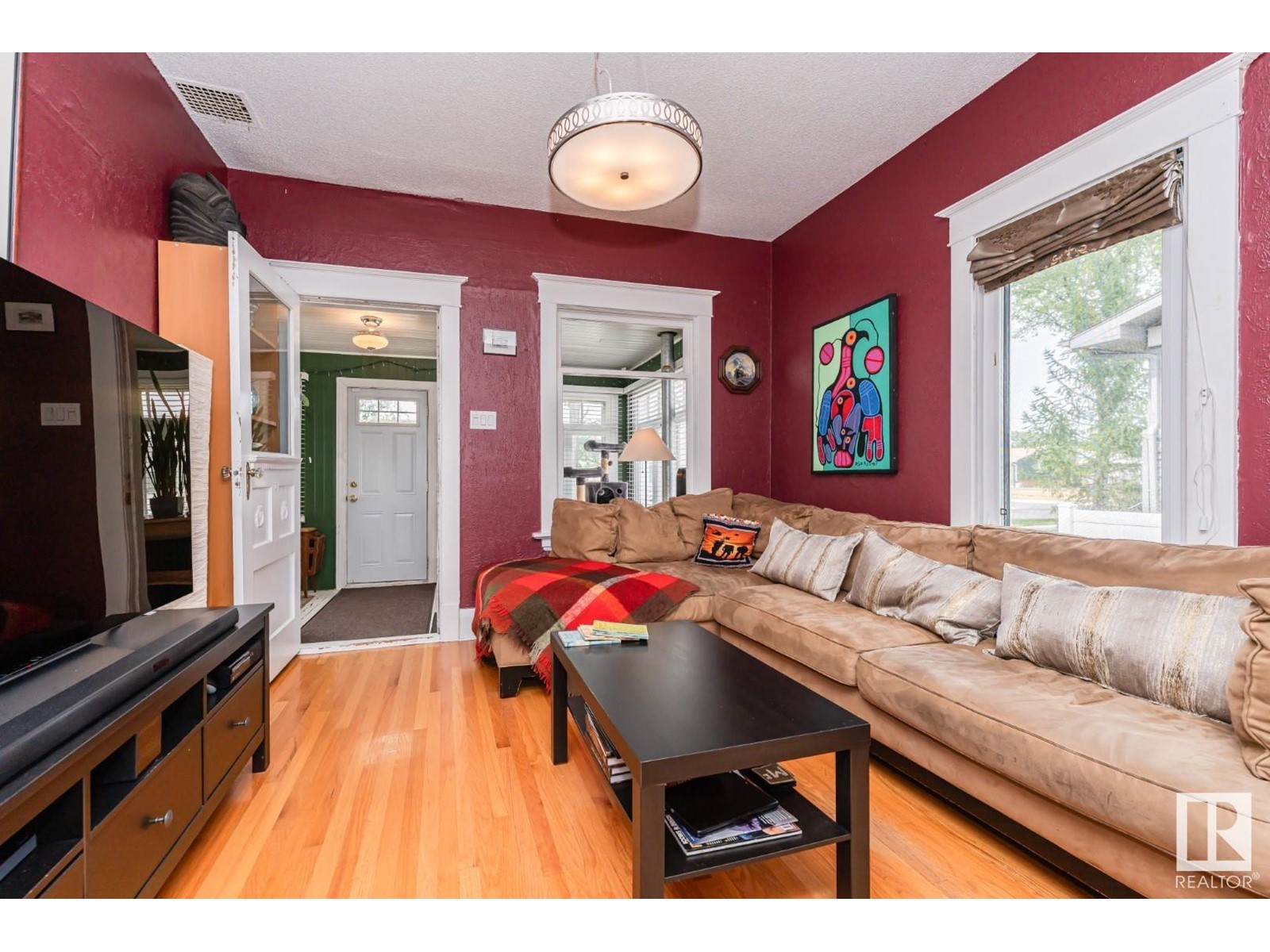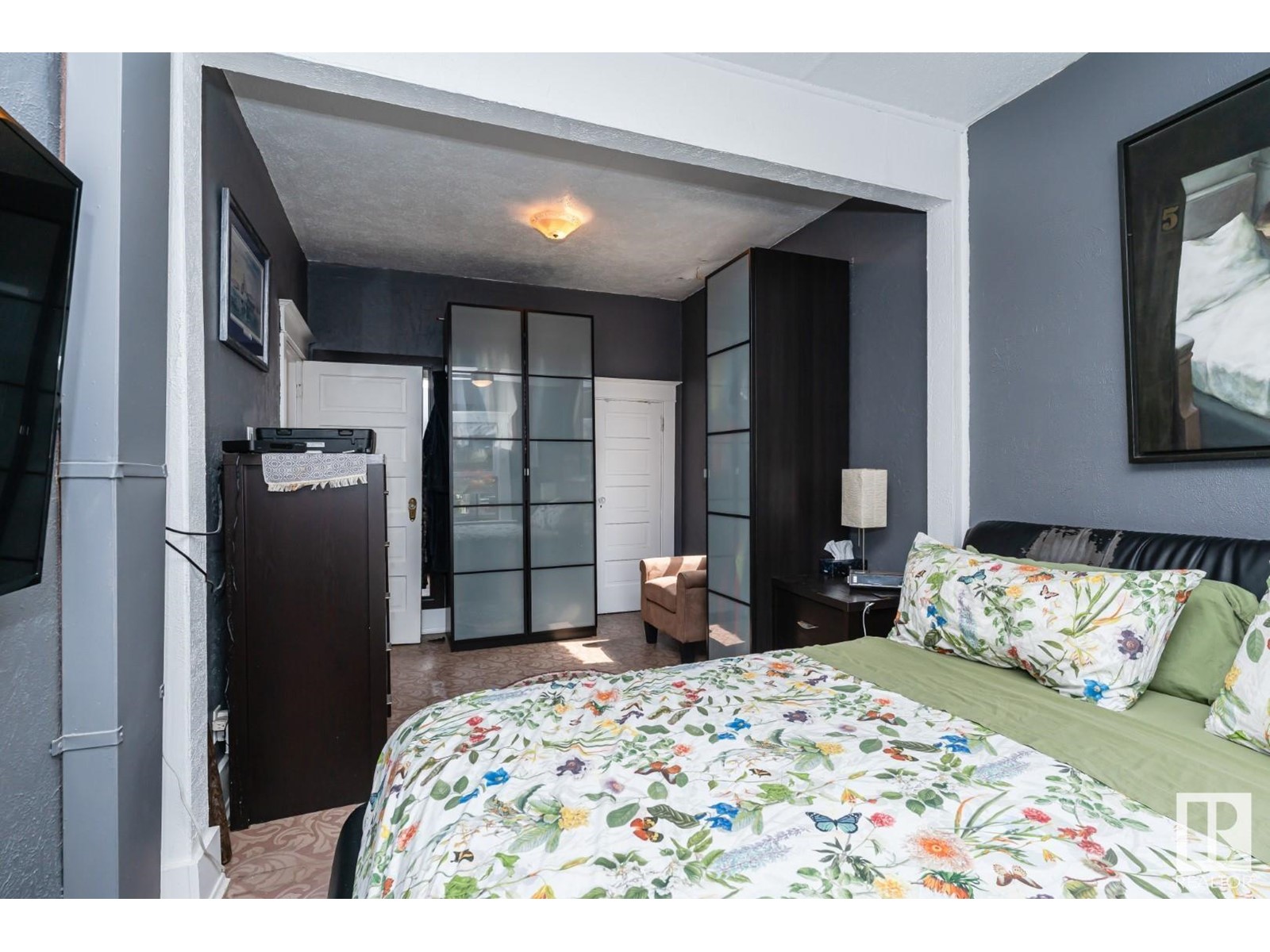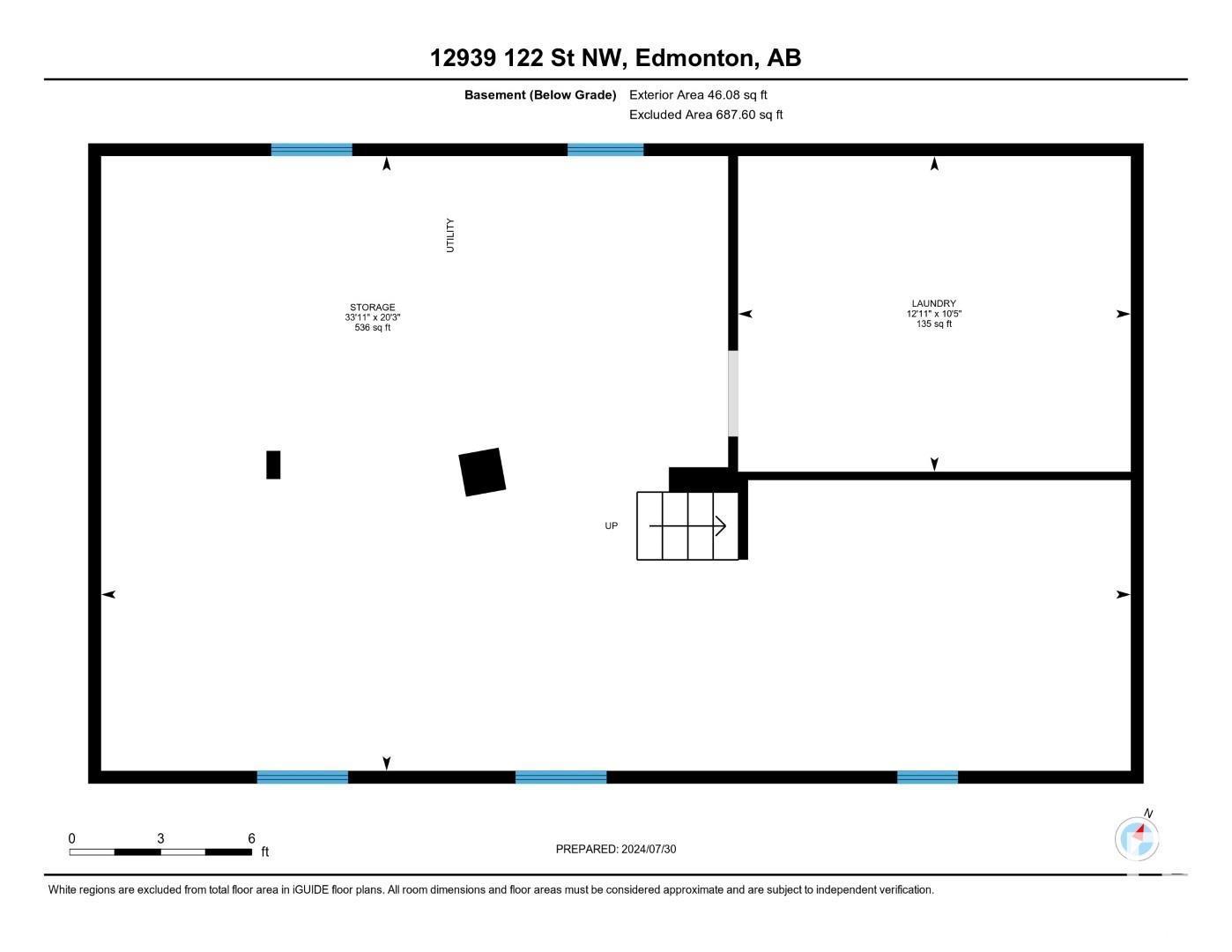3 Bedroom
2 Bathroom
1151.6308 sqft
Forced Air
$279,000
Charming Character located in the well desired community of Calder. Features a heated front foyer, living room and dining room with beautiful original hard wood floors, a large primary bedroom, NEW kitchen with tons of cupboard space, as well NEW Vinyl Plank Flooring, NEW 4 piece bath, finishing off the main is a heated back Veranda with a door leading to the back deck. There are 2 additional bedrooms upstairs, one currently being used as an office. Back yard is fully landscaped, fenced in with a patio, Gazebo and Hot Tub, Gas Patio Heater and BBQ which all stay with the home. Comes with an oversized detached garage access from a front driveway. Upgrade include New shingles, Furnace and Hot Water Tank. What a great place to call home and is a real pleasure to show. (id:43352)
Property Details
|
MLS® Number
|
E4406254 |
|
Property Type
|
Single Family |
|
Neigbourhood
|
Calder |
|
Amenities Near By
|
Playground, Public Transit, Schools, Shopping |
|
Features
|
Flat Site |
|
Parking Space Total
|
5 |
|
Structure
|
Deck, Porch |
Building
|
Bathroom Total
|
2 |
|
Bedrooms Total
|
3 |
|
Appliances
|
Dishwasher, Dryer, Freezer, Garage Door Opener, Hood Fan, Gas Stove(s), Washer, Window Coverings, Refrigerator |
|
Basement Development
|
Unfinished |
|
Basement Type
|
See Remarks (unfinished) |
|
Constructed Date
|
1920 |
|
Construction Style Attachment
|
Detached |
|
Half Bath Total
|
1 |
|
Heating Type
|
Forced Air |
|
Stories Total
|
2 |
|
Size Interior
|
1151.6308 Sqft |
|
Type
|
House |
Parking
Land
|
Acreage
|
No |
|
Fence Type
|
Fence |
|
Land Amenities
|
Playground, Public Transit, Schools, Shopping |
Rooms
| Level |
Type |
Length |
Width |
Dimensions |
|
Main Level |
Living Room |
3.51 m |
3.52 m |
3.51 m x 3.52 m |
|
Main Level |
Dining Room |
3.5 m |
3.89 m |
3.5 m x 3.89 m |
|
Main Level |
Kitchen |
4.29 m |
3.35 m |
4.29 m x 3.35 m |
|
Main Level |
Primary Bedroom |
2.89 m |
5.44 m |
2.89 m x 5.44 m |
|
Main Level |
Enclosed Porch |
5.89 m |
2.16 m |
5.89 m x 2.16 m |
|
Main Level |
Mud Room |
6.51 m |
2.38 m |
6.51 m x 2.38 m |
|
Upper Level |
Bedroom 2 |
3.55 m |
4.24 m |
3.55 m x 4.24 m |
|
Upper Level |
Bedroom 3 |
3.55 m |
3.66 m |
3.55 m x 3.66 m |
https://www.realtor.ca/real-estate/27410509/12939-122-st-nw-edmonton-calder





































