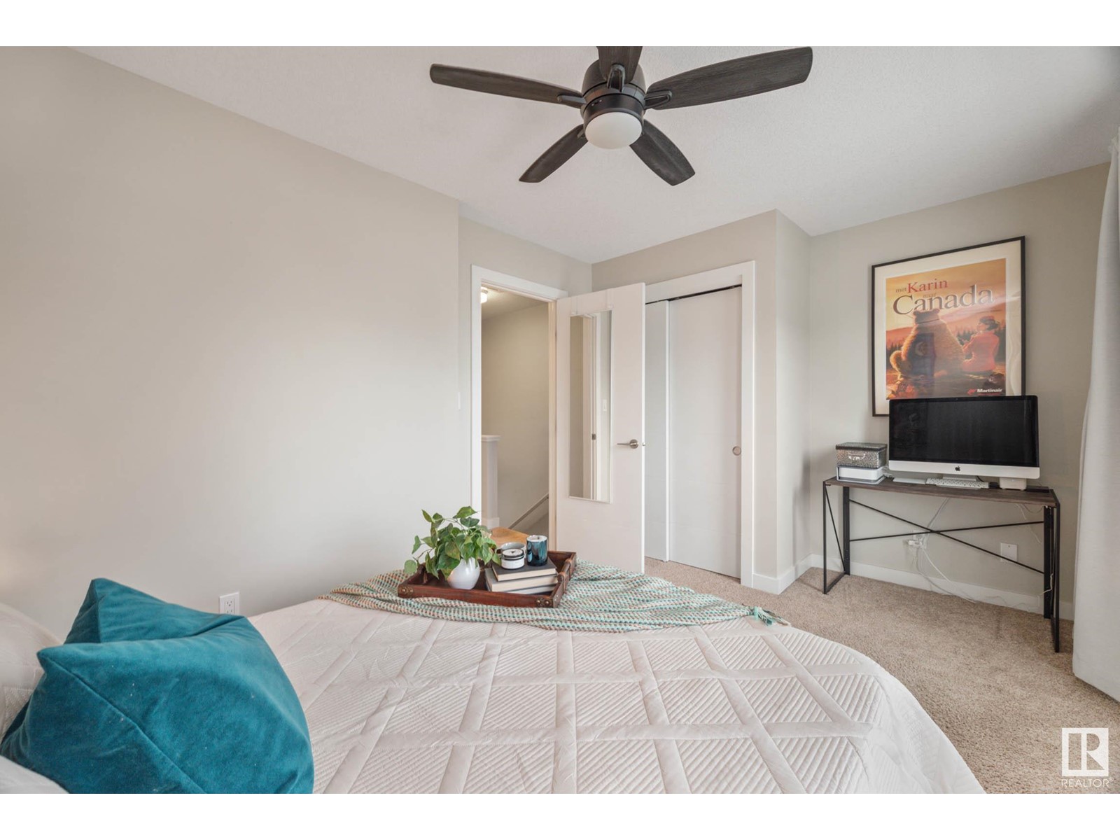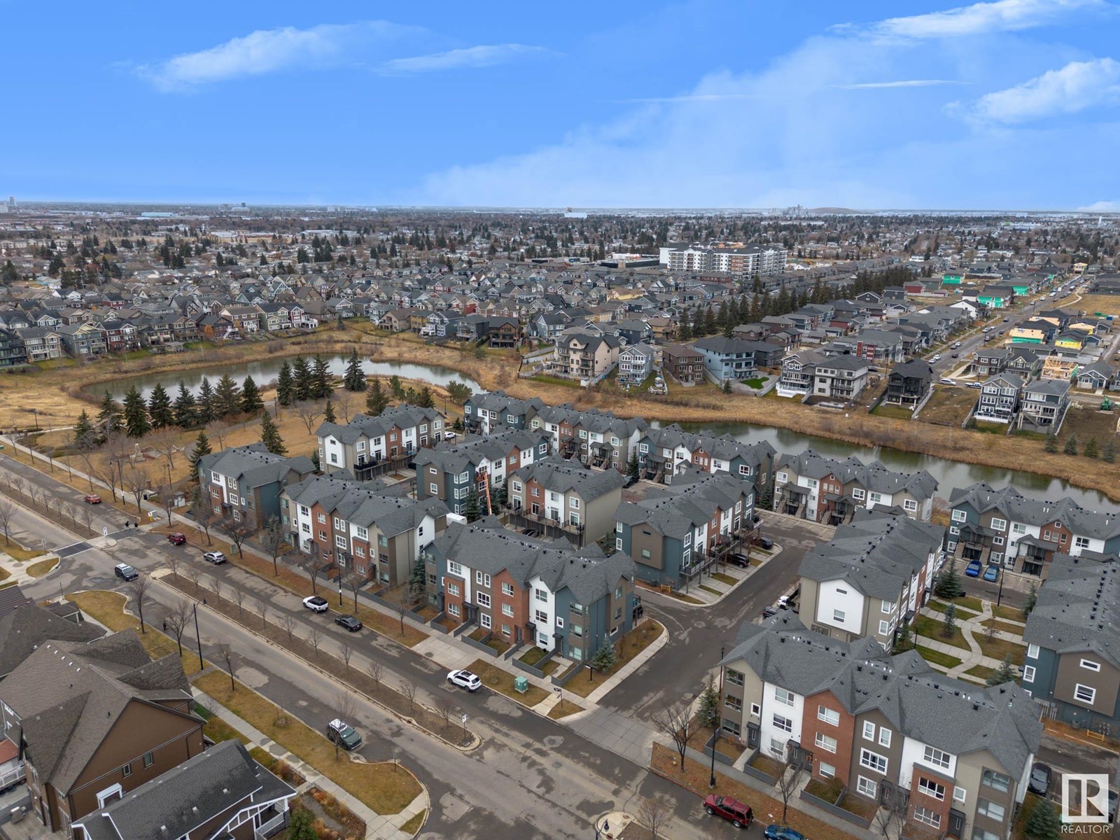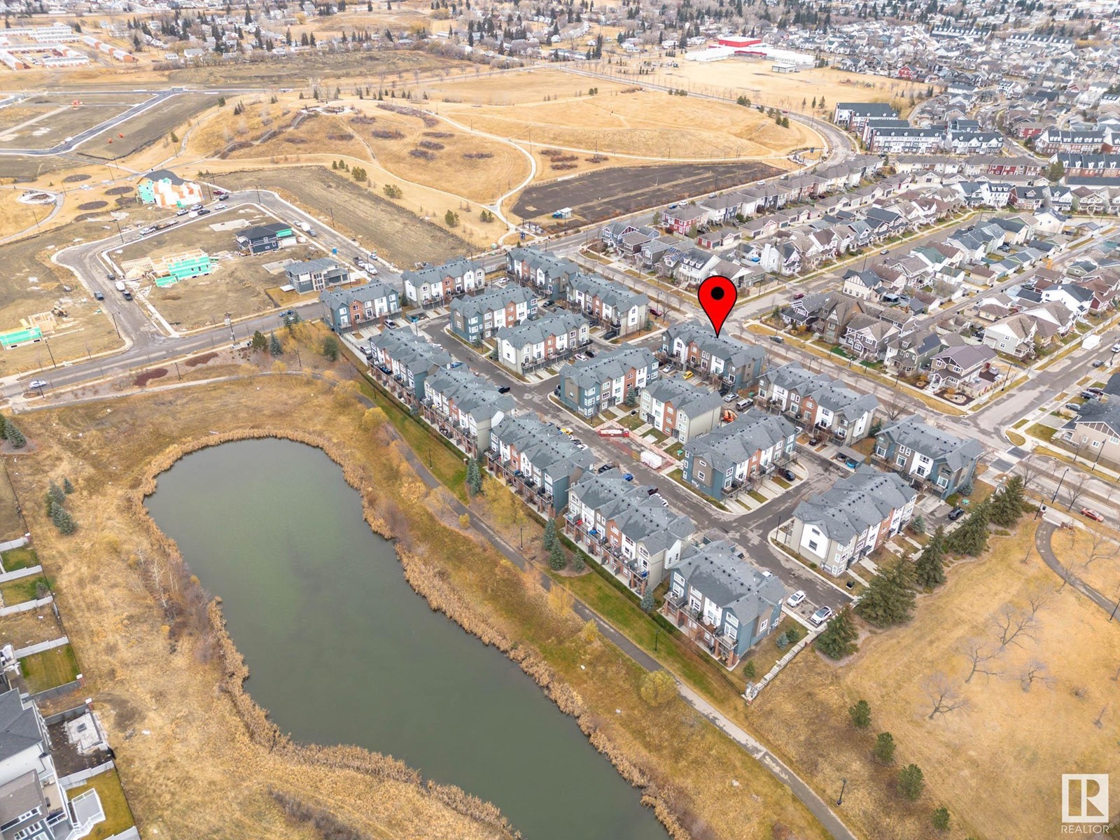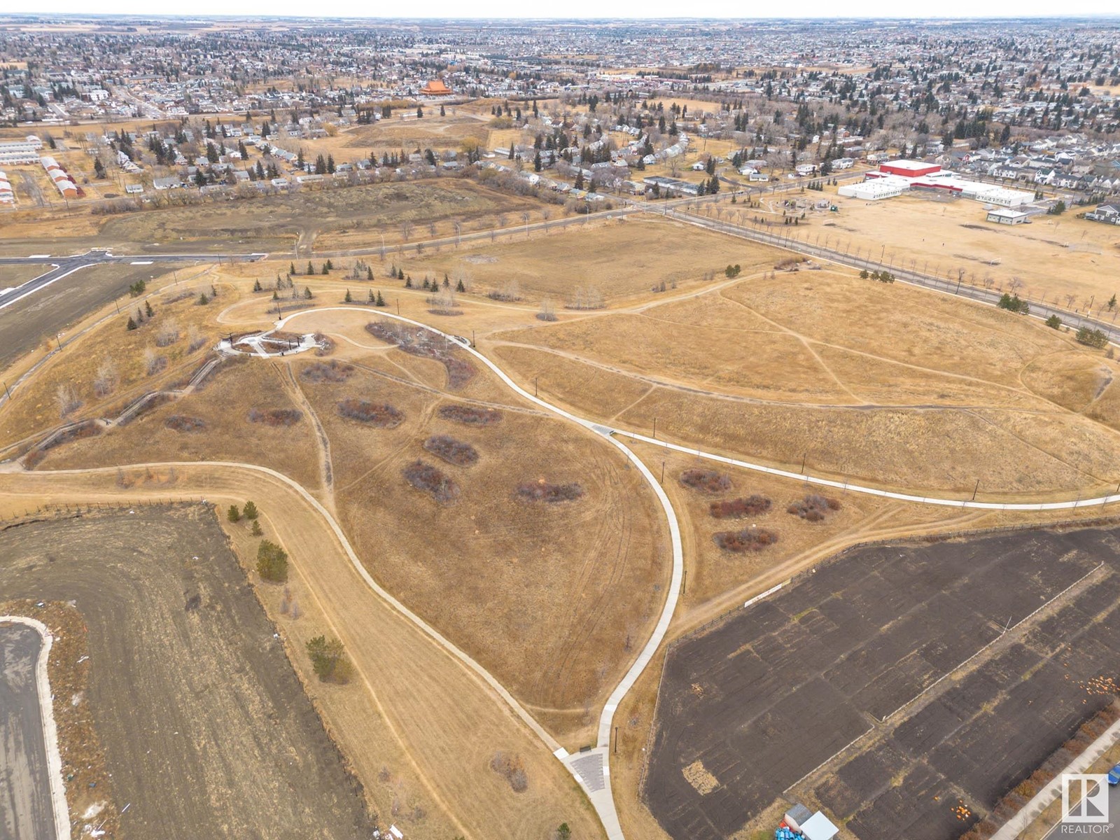#13 2560 Pegasus Bv Nw Edmonton, Alberta T5E 6V4
Interested?
Contact us for more information

Christy M. Cantera
Associate
(780) 439-7248
https://www.linkedin.com/in/christy-cantera-19b11741/

Sheri Lukawesky
Associate
(780) 439-7248
christycantera.com/
https://www.facebook.com/christycanterarealty
$325,000Maintenance, Exterior Maintenance, Other, See Remarks, Property Management
$322.90 Monthly
Maintenance, Exterior Maintenance, Other, See Remarks, Property Management
$322.90 MonthlyWelcome to Juno Townhomes in the quaint Village of Griesbach. Amazing small-town living with all the modern amenities you desire are just a hop away. This sleek & contemporary 3-STOREY, CONDO TOWNHOME has everything you need to live comfortably, boasting 2 large bedrooms, 2.5 bathrooms, main-level office/storage & additional entry to home via single attached garage. A few steps up from welcoming foyer you are greeted with impressive GREAT ROOM showcasing 9ft ceilings, upscale lighting, warm neutral tones & large windows for abundance of natural light. Kitchen is anchored by oversized eat-on centre island, granite countertops, trendy black appliances (NEW MIELE dishwasher/washer/dryer), to-ceiling cabinetry & patio door access to your private balcony to enjoy views of the community. Cozy owners suite is complimented by 3 pc ensuite w/oversized shower & his/her closets. Generously sized 2nd bedroom, laundry closet & 4pc bath w/tub. Reasonable condo fees, private yard & EXTRA PARKING out front. MUST SEE!!! (id:43352)
Property Details
| MLS® Number | E4413691 |
| Property Type | Single Family |
| Neigbourhood | Griesbach |
| Amenities Near By | Golf Course, Playground, Public Transit, Schools, Shopping |
| Parking Space Total | 2 |
Building
| Bathroom Total | 3 |
| Bedrooms Total | 2 |
| Amenities | Vinyl Windows |
| Appliances | Dishwasher, Dryer, Garage Door Opener Remote(s), Garage Door Opener, Microwave Range Hood Combo, Refrigerator, Stove, Washer, Window Coverings |
| Basement Type | None |
| Constructed Date | 2014 |
| Construction Style Attachment | Attached |
| Fire Protection | Smoke Detectors, Sprinkler System-fire |
| Half Bath Total | 1 |
| Heating Type | Forced Air |
| Stories Total | 3 |
| Size Interior | 142629 Sqft |
| Type | Row / Townhouse |
Parking
| Attached Garage |
Land
| Acreage | No |
| Land Amenities | Golf Course, Playground, Public Transit, Schools, Shopping |
| Size Irregular | 159.04 |
| Size Total | 159.04 M2 |
| Size Total Text | 159.04 M2 |
Rooms
| Level | Type | Length | Width | Dimensions |
|---|---|---|---|---|
| Main Level | Den | 3.14 m | 2.85 m | 3.14 m x 2.85 m |
| Upper Level | Living Room | 4.38 m | 3.85 m | 4.38 m x 3.85 m |
| Upper Level | Dining Room | 3.24 m | 3.65 m | 3.24 m x 3.65 m |
| Upper Level | Kitchen | 4.38 m | 3.84 m | 4.38 m x 3.84 m |
| Upper Level | Primary Bedroom | 3.67 m | 3.44 m | 3.67 m x 3.44 m |
| Upper Level | Bedroom 2 | 4.36 m | 3.07 m | 4.36 m x 3.07 m |
https://www.realtor.ca/real-estate/27653665/13-2560-pegasus-bv-nw-edmonton-griesbach














































