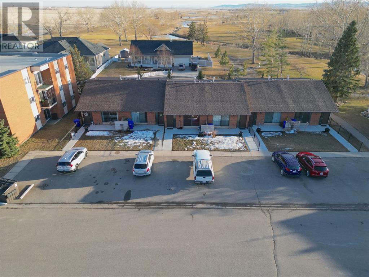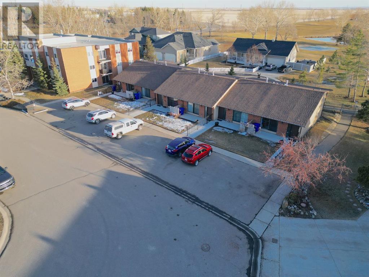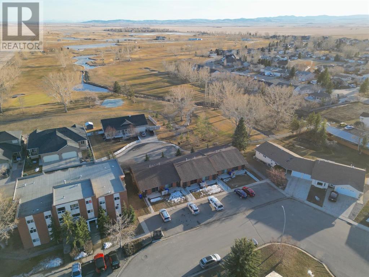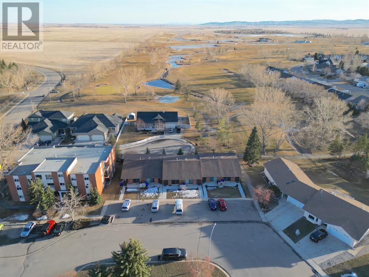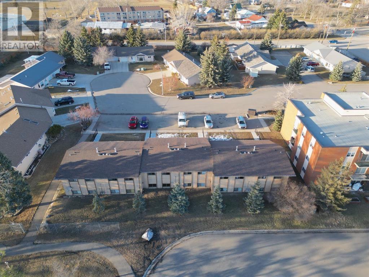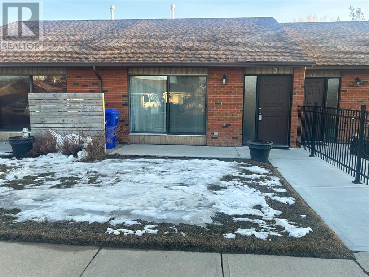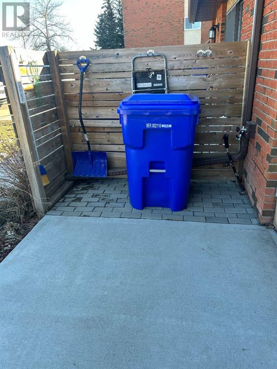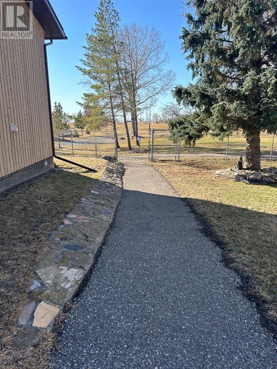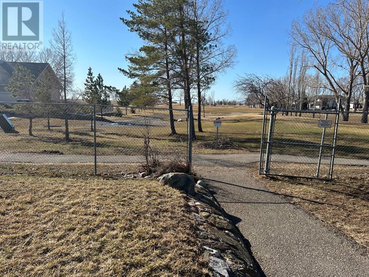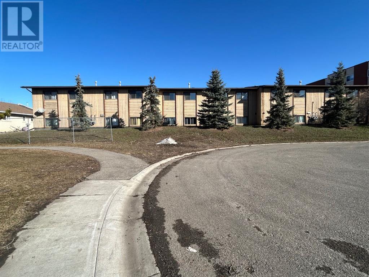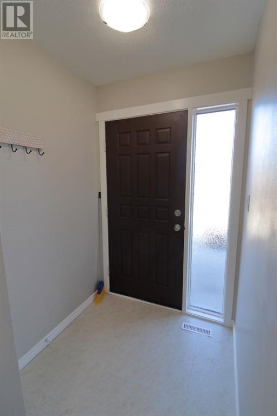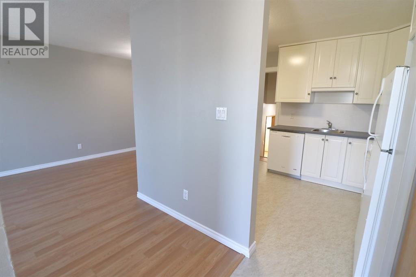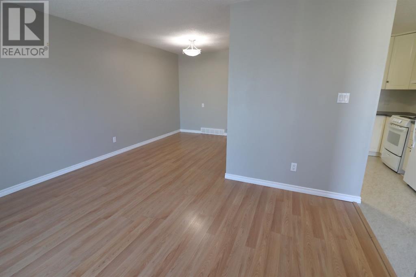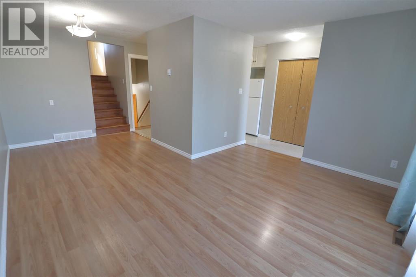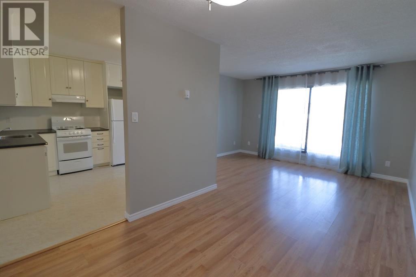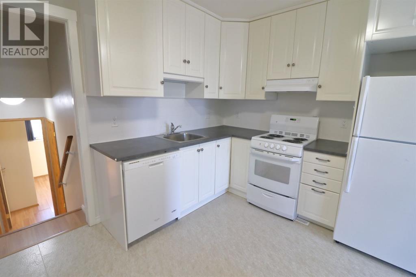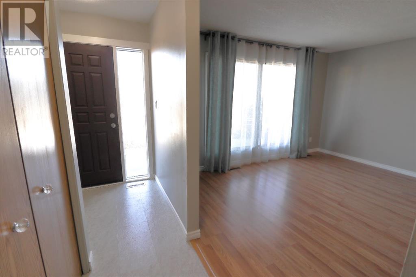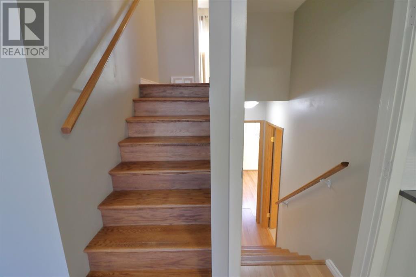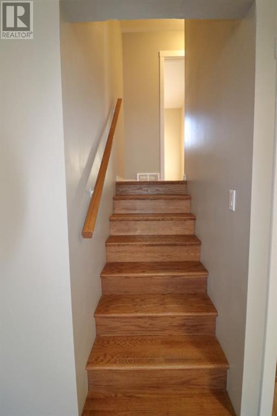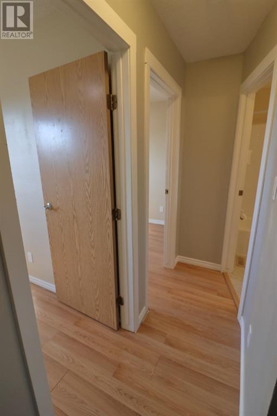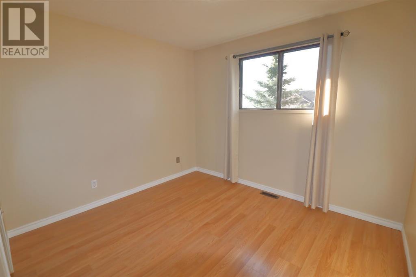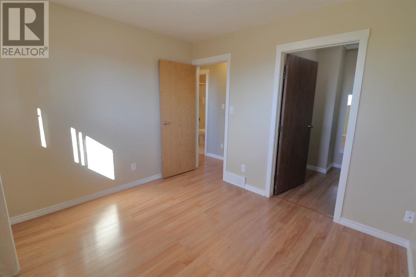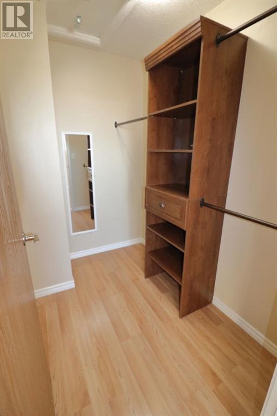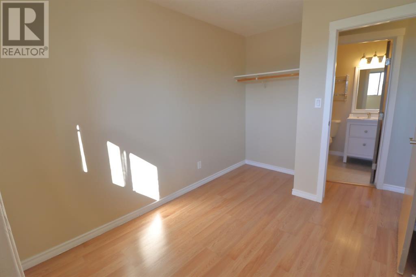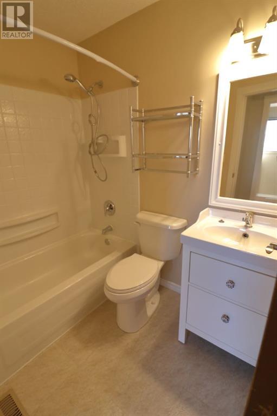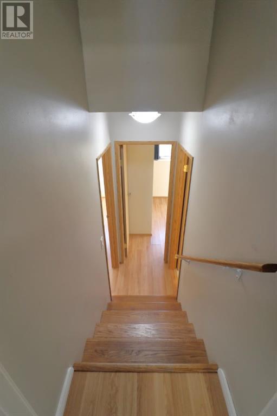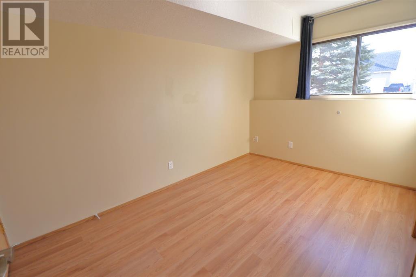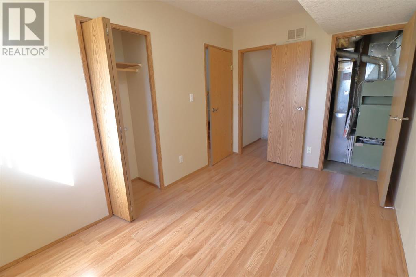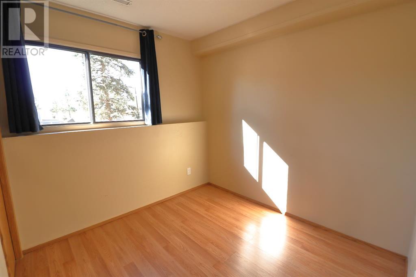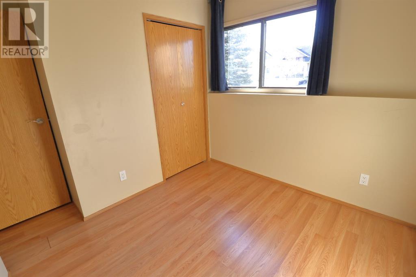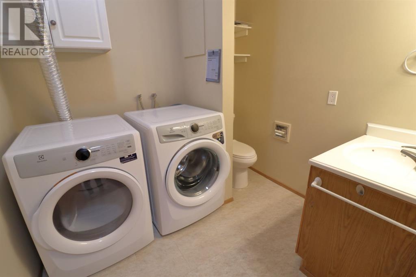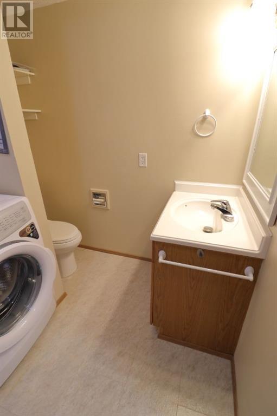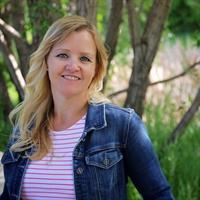13 Chinook Crescent W Claresholm, Alberta T0L 0T0
Interested?
Contact us for more information
$1,250,000
Investors check this out! Massive potential with this one! This 6 unit row/ townhouse is located in the Town of Claresholm close to the Hospital and Doctor's clinic and backs onto the Claresholm golf course. With plenty of walking paths, there are tons of outdoor areas to enjoy. Each unit is a front/ back split with a total of 1144 sq/ft on all three levels. Each unit has 4 bedrooms, 1.5 bathrooms and the property has had many renovations and upgrades over the years. Five of the units are fully rented and the last unit has been left vacant for showings. Each unit has its own title and are individually metered for utilities. The process for turning these units into a condo has begun if the new owners wanted to convert they could. The units are currently being rented to primarily seniors. (id:43352)
Property Details
| MLS® Number | A2115627 |
| Property Type | Multi-family |
| Parking Space Total | 12 |
| Plan | 2110144 |
| Road Type | Paved Road |
Building
| Constructed Date | 1980 |
| Construction Material | Poured Concrete |
| Cooling Type | None |
| Exterior Finish | Brick, Concrete, Wood Siding |
| Heating Fuel | Natural Gas |
| Heating Type | Forced Air |
| Size Exterior | 4589 Sqft |
| Size Interior | 4589 Sqft |
| Total Finished Area | 4589 Sqft |
| Type | Multi-family |
Land
| Acreage | No |
| Landscape Features | Landscaped, Underground Sprinkler |
| Size Irregular | 0.33 |
| Size Total | 0.33 Ac|10,890 - 21,799 Sqft (1/4 - 1/2 Ac) |
| Size Total Text | 0.33 Ac|10,890 - 21,799 Sqft (1/4 - 1/2 Ac) |
| Zoning Description | Rc |
https://www.realtor.ca/real-estate/26636518/13-chinook-crescent-w-claresholm

