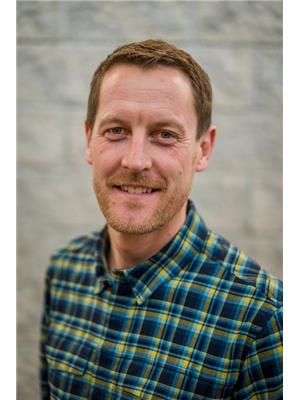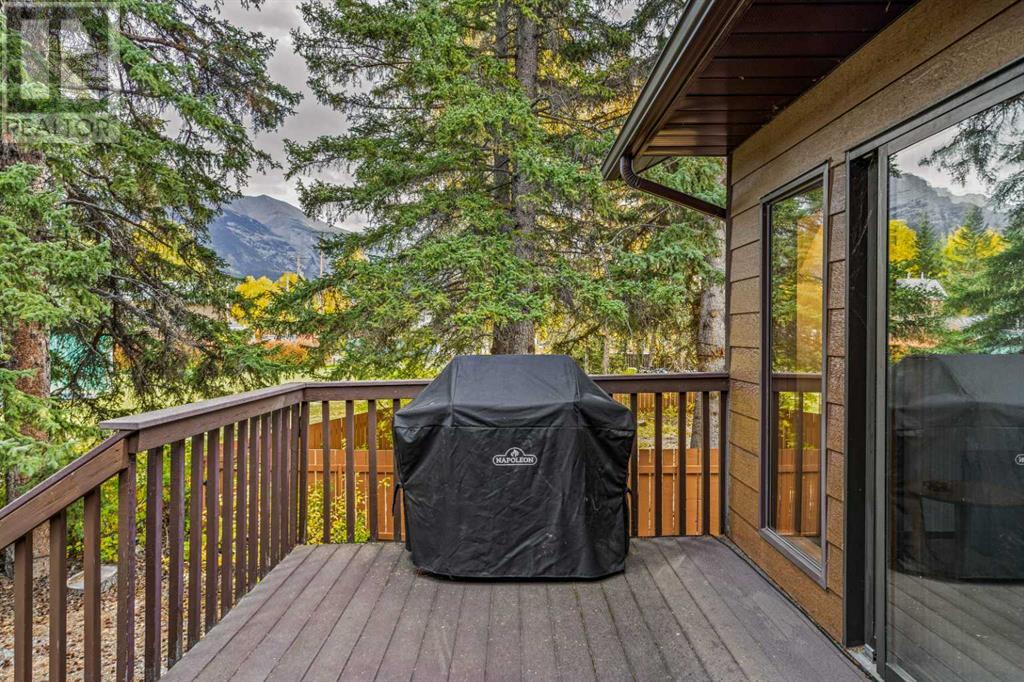13 Riverview Place Canmore, Alberta T1W 2B9
Interested?
Contact us for more information

Richard Greaves
Broker of Record
(403) 678-6524
www.canmorehomesforsale.com/
www.facebook.com/canmorerealestate
www.linkedin.com/soldbyrichard
www.twitter.com/soldbyrichard
$2,399,000
This 3-bedroom, 3-bathroom detached family home is perfectly nestled at the end of Main Street in a peaceful cul-de-sac. Situated just steps from downtown Canmore and the Bow River, this sought-after location offers the best of both worlds—tranquility and convenience.Set on a large lot with a treed backyard, this home backs onto tennis courts and features a cozy firepit, perfect for outdoor gatherings. Inside, vaulted ceilings and expansive windows flood the space with natural light, showcasing breathtaking mountain views.With a spacious double car garage, ample storage, and a quiet yet central location, this property is ideal for enjoying Canmore’s vibrant community and stunning natural surroundings. (id:43352)
Property Details
| MLS® Number | A2172256 |
| Property Type | Single Family |
| Community Name | Town Centre_Canmore |
| Amenities Near By | Recreation Nearby, Schools, Shopping |
| Features | Cul-de-sac, See Remarks, No Neighbours Behind |
| Parking Space Total | 4 |
| Plan | 8010464 |
Building
| Bathroom Total | 3 |
| Bedrooms Above Ground | 3 |
| Bedrooms Total | 3 |
| Appliances | Washer, Refrigerator, Dishwasher, Stove, Dryer |
| Basement Type | See Remarks |
| Constructed Date | 1989 |
| Construction Material | Wood Frame |
| Construction Style Attachment | Detached |
| Cooling Type | Central Air Conditioning |
| Exterior Finish | Wood Siding |
| Fireplace Present | Yes |
| Fireplace Total | 1 |
| Flooring Type | Carpeted |
| Foundation Type | Wood |
| Half Bath Total | 1 |
| Heating Fuel | Natural Gas |
| Heating Type | Forced Air |
| Stories Total | 2 |
| Size Interior | 2057 Sqft |
| Total Finished Area | 2057 Sqft |
| Type | House |
Parking
| Attached Garage | 2 |
Land
| Acreage | No |
| Fence Type | Not Fenced |
| Land Amenities | Recreation Nearby, Schools, Shopping |
| Size Depth | 38.1 M |
| Size Frontage | 19.81 M |
| Size Irregular | 6337.00 |
| Size Total | 6337 Sqft|4,051 - 7,250 Sqft |
| Size Total Text | 6337 Sqft|4,051 - 7,250 Sqft |
| Zoning Description | R1 |
Rooms
| Level | Type | Length | Width | Dimensions |
|---|---|---|---|---|
| Second Level | 4pc Bathroom | 7.67 Ft x 7.42 Ft | ||
| Second Level | Other | 14.83 Ft x 5.50 Ft | ||
| Second Level | Bedroom | 11.00 Ft x 12.08 Ft | ||
| Second Level | Bedroom | 12.42 Ft x 15.17 Ft | ||
| Main Level | 2pc Bathroom | 4.92 Ft x 6.58 Ft | ||
| Main Level | 4pc Bathroom | 12.33 Ft x 8.17 Ft | ||
| Main Level | Breakfast | 12.33 Ft x 9.50 Ft | ||
| Main Level | Dining Room | 12.08 Ft x 15.50 Ft | ||
| Main Level | Family Room | 23.25 Ft x 15.67 Ft | ||
| Main Level | Kitchen | 14.17 Ft x 10.92 Ft | ||
| Main Level | Laundry Room | 12.92 Ft x 7.75 Ft | ||
| Main Level | Primary Bedroom | 12.42 Ft x 18.42 Ft |
https://www.realtor.ca/real-estate/27531908/13-riverview-place-canmore-town-centrecanmore















































