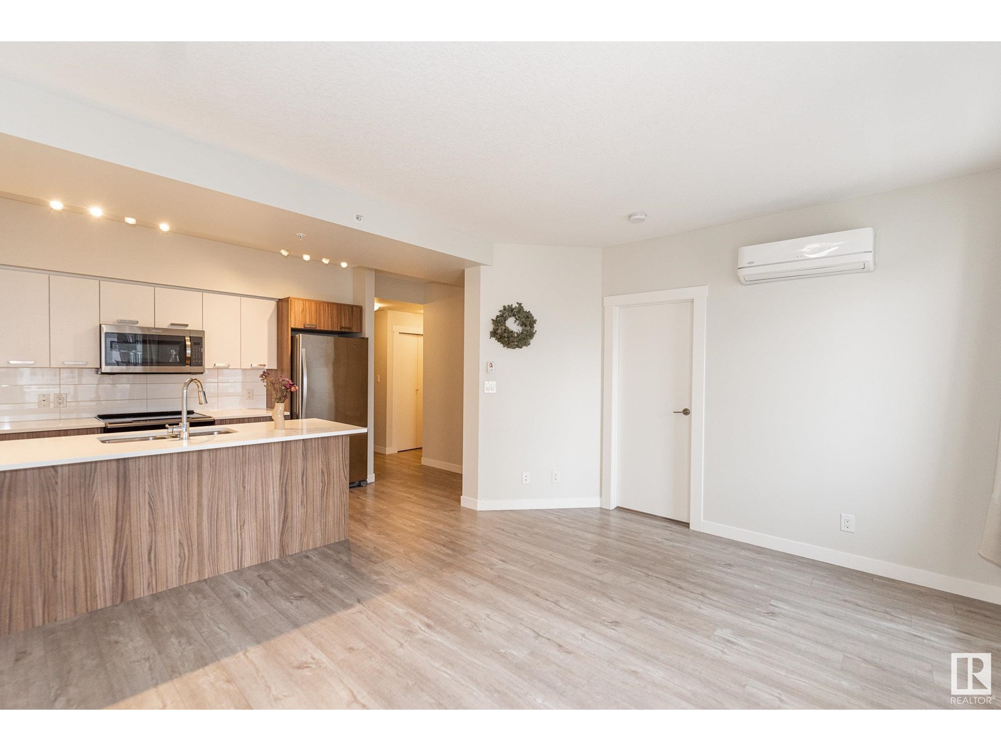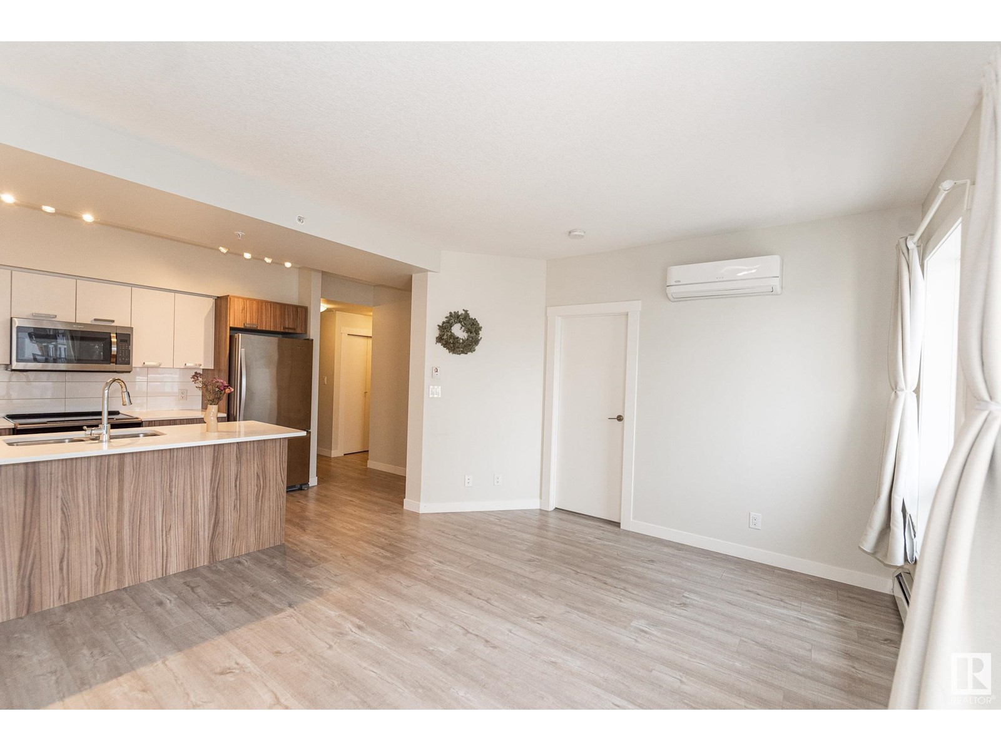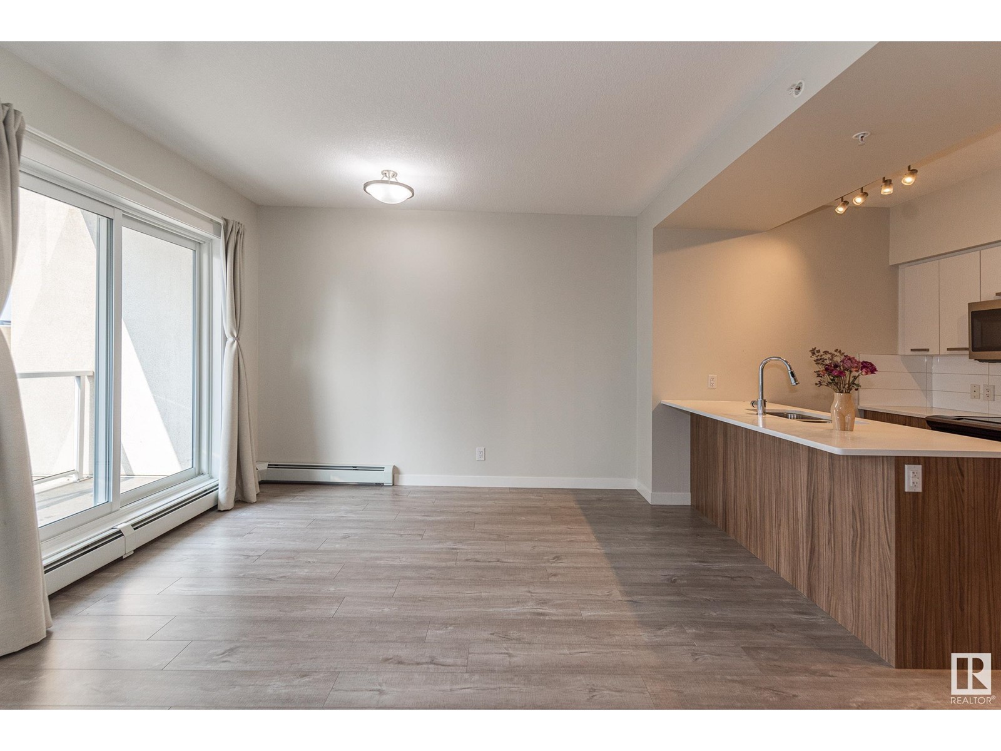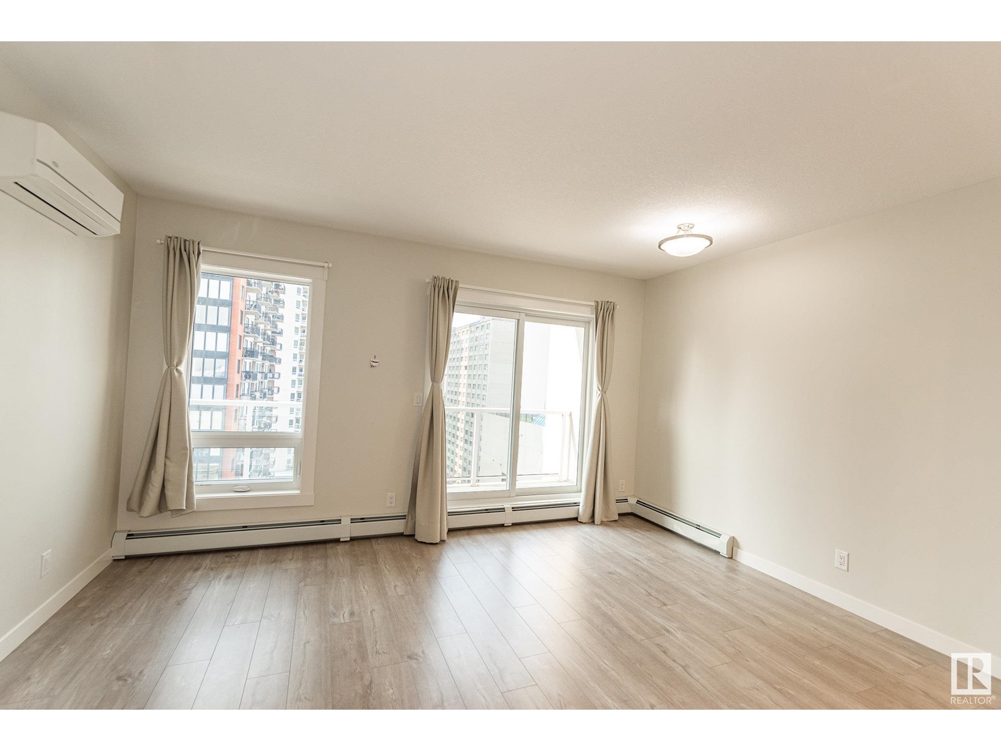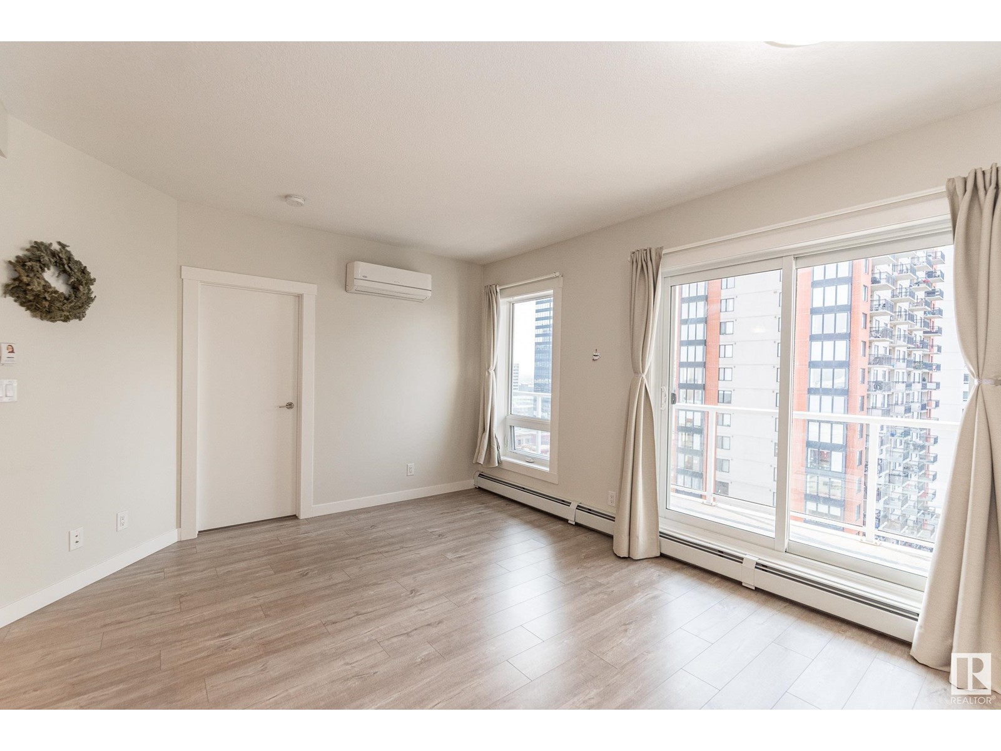#1303 10410 102 Av Nw Edmonton, Alberta T5J 0E9
Interested?
Contact us for more information
Don Liu
Associate
(780) 450-6670
$255,000Maintenance, Exterior Maintenance, Insurance, Common Area Maintenance, Landscaping, Other, See Remarks, Property Management
$326.51 Monthly
Maintenance, Exterior Maintenance, Insurance, Common Area Maintenance, Landscaping, Other, See Remarks, Property Management
$326.51 Monthly1 bedroom+1 Den,1 bath & 1 underground parking, on the 13th floor, in Fox 2. Unbeatable location in the center of the entertainment district & walking distance to Ice district, shopping, restaurants & so much more! As you enter, you are greeted with amazing natural light and views, through an abundance of windows throughout the unit. Open concept with laminate & ceramic tile throughout. The modern decor and feel of this unit are sure to please those looking for style and function. The kitchen cabinetry has a two-tone design, with complimenting quartz countertops, s/s appliances, and huge island. There is a fantastic balcony with amazing views of the Downtown city skyline, and a gas BBQ hook-up. The bedroom of the unit is spacious, with convenient access to the jack + jill 4-piece bathroom. There is in suite laundry with stacking washer/dryer, and heated underground parking. Amazing location close to Grant Mac, entertainment district and Edmonton farmers market! Quick possession! (id:43352)
Property Details
| MLS® Number | E4398878 |
| Property Type | Single Family |
| Neigbourhood | Downtown (Edmonton) |
| Features | No Animal Home |
| Parking Space Total | 1 |
Building
| Bathroom Total | 1 |
| Bedrooms Total | 1 |
| Appliances | Dishwasher, Garage Door Opener, Refrigerator, Washer/dryer Stack-up, Stove |
| Basement Type | None |
| Constructed Date | 2017 |
| Cooling Type | Central Air Conditioning |
| Heating Type | Baseboard Heaters |
| Size Interior | 616.9873 Sqft |
| Type | Apartment |
Parking
| Heated Garage | |
| Stall | |
| Underground |
Land
| Acreage | No |
Rooms
| Level | Type | Length | Width | Dimensions |
|---|---|---|---|---|
| Main Level | Living Room | 1.23 m | 1.19 m | 1.23 m x 1.19 m |
| Main Level | Dining Room | Measurements not available | ||
| Main Level | Kitchen | 3.05 m | 2.41 m | 3.05 m x 2.41 m |
| Main Level | Family Room | Measurements not available | ||
| Main Level | Den | 2.81 m | 2.24 m | 2.81 m x 2.24 m |
| Main Level | Primary Bedroom | 3.4 m | 2.92 m | 3.4 m x 2.92 m |
https://www.realtor.ca/real-estate/27209930/1303-10410-102-av-nw-edmonton-downtown-edmonton


