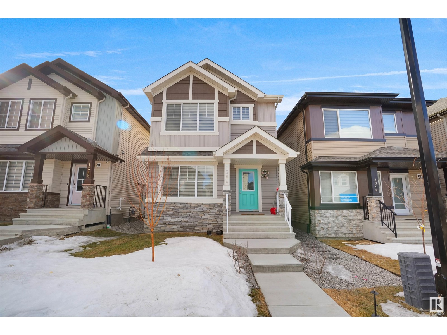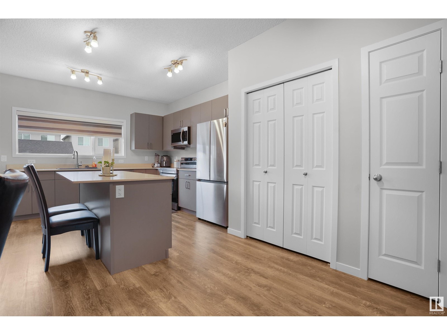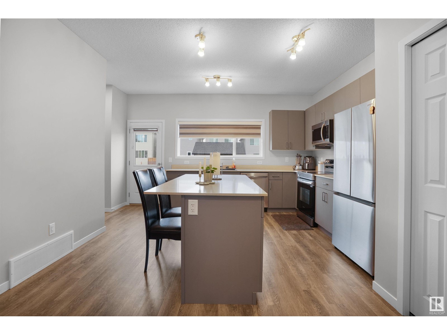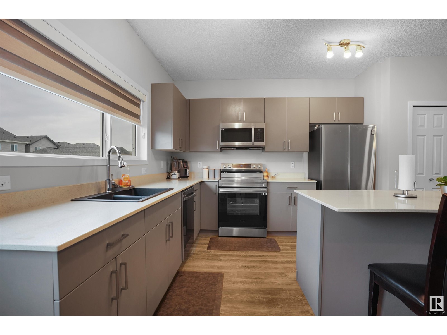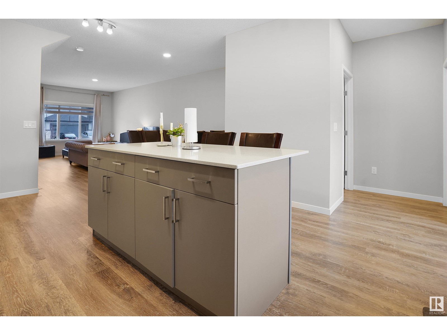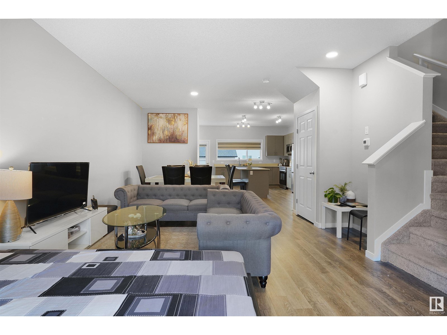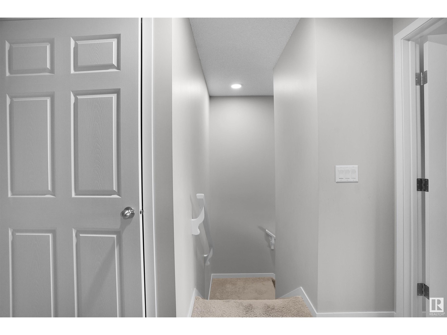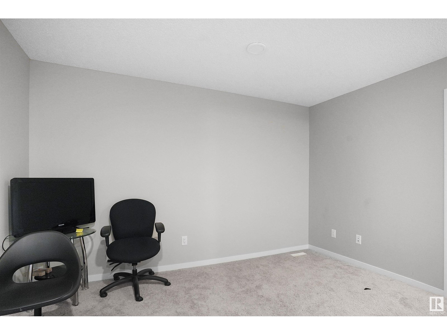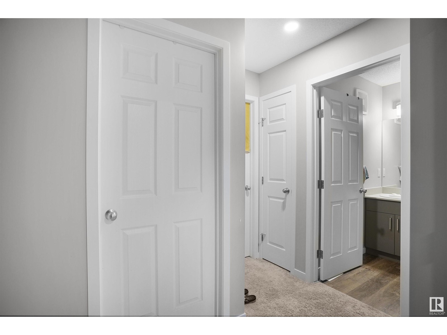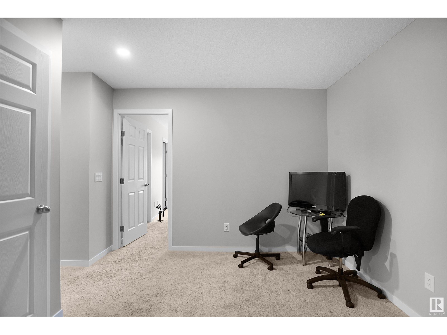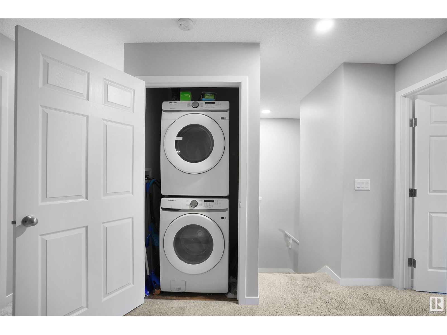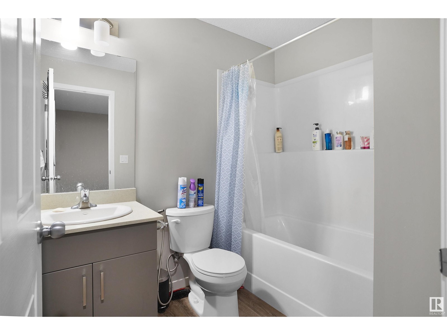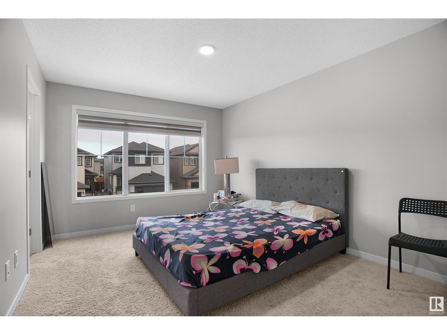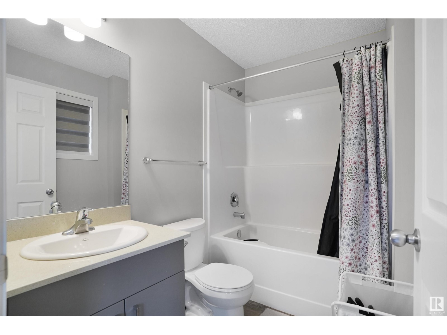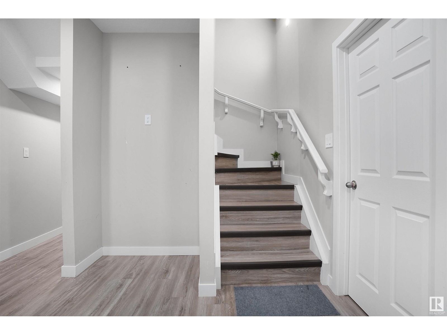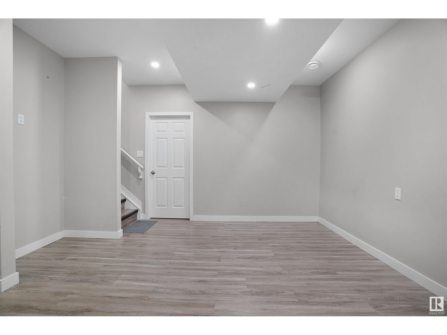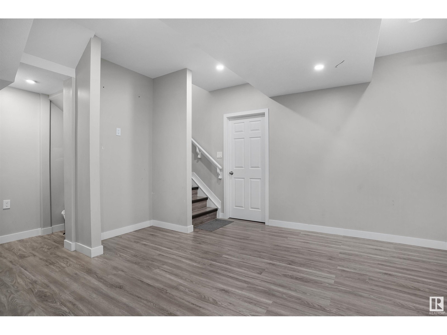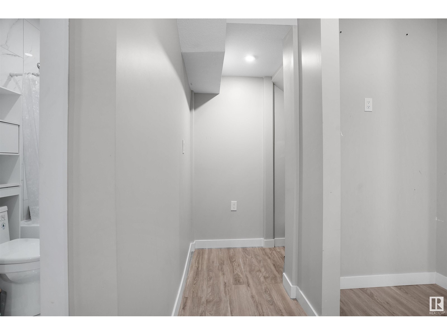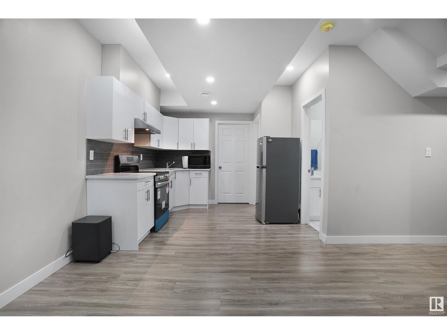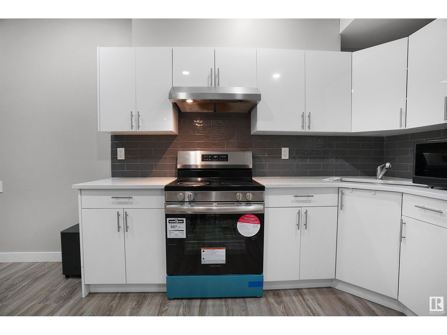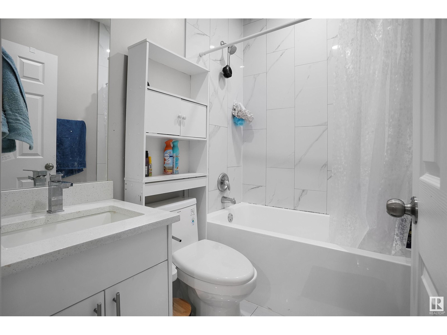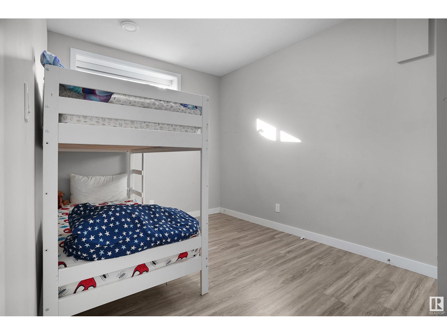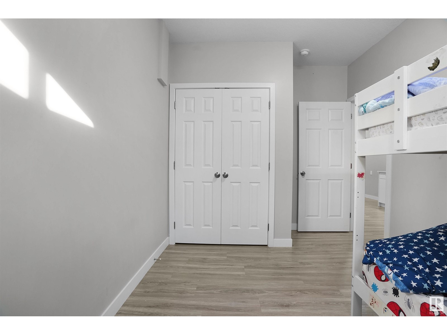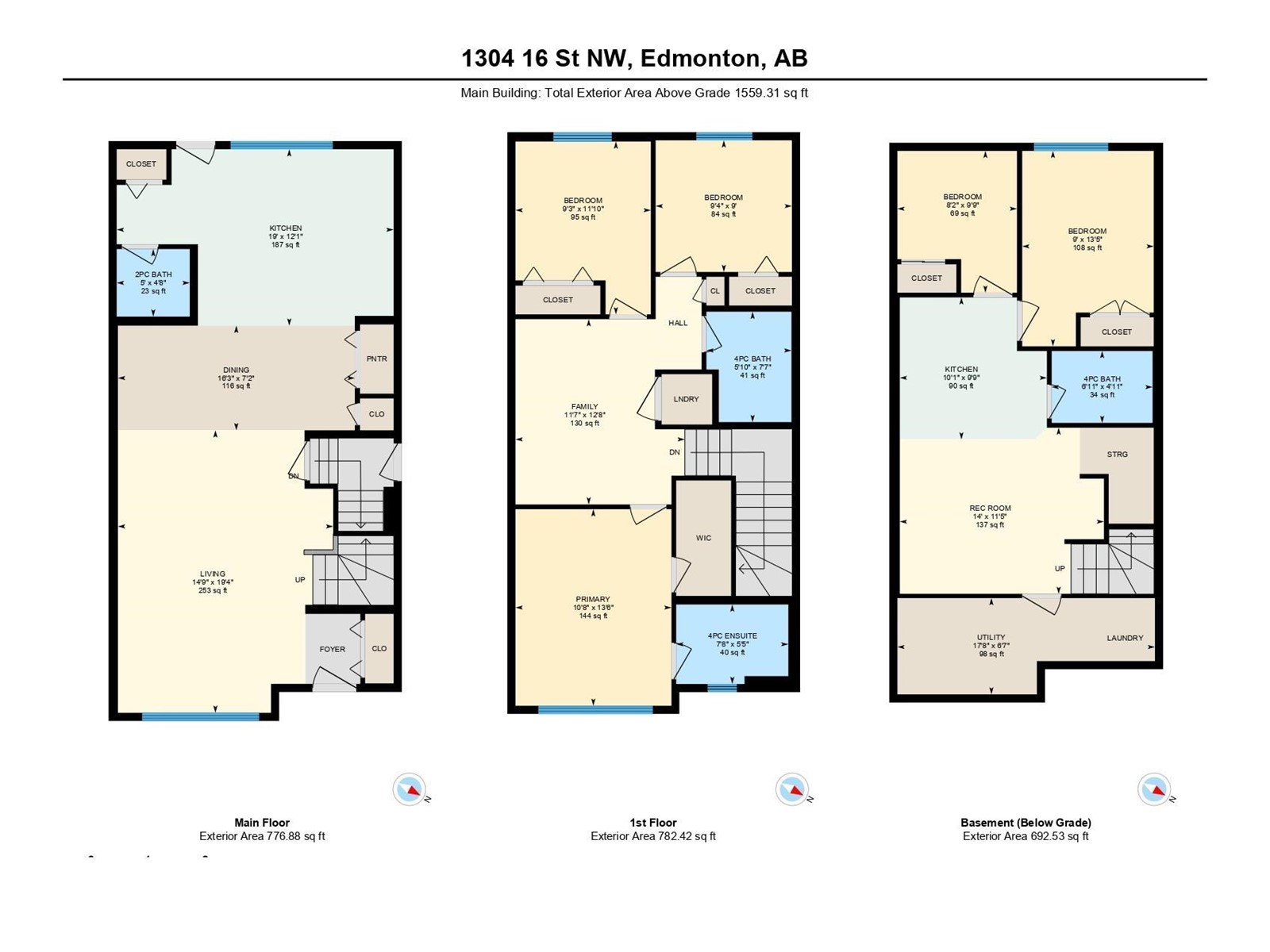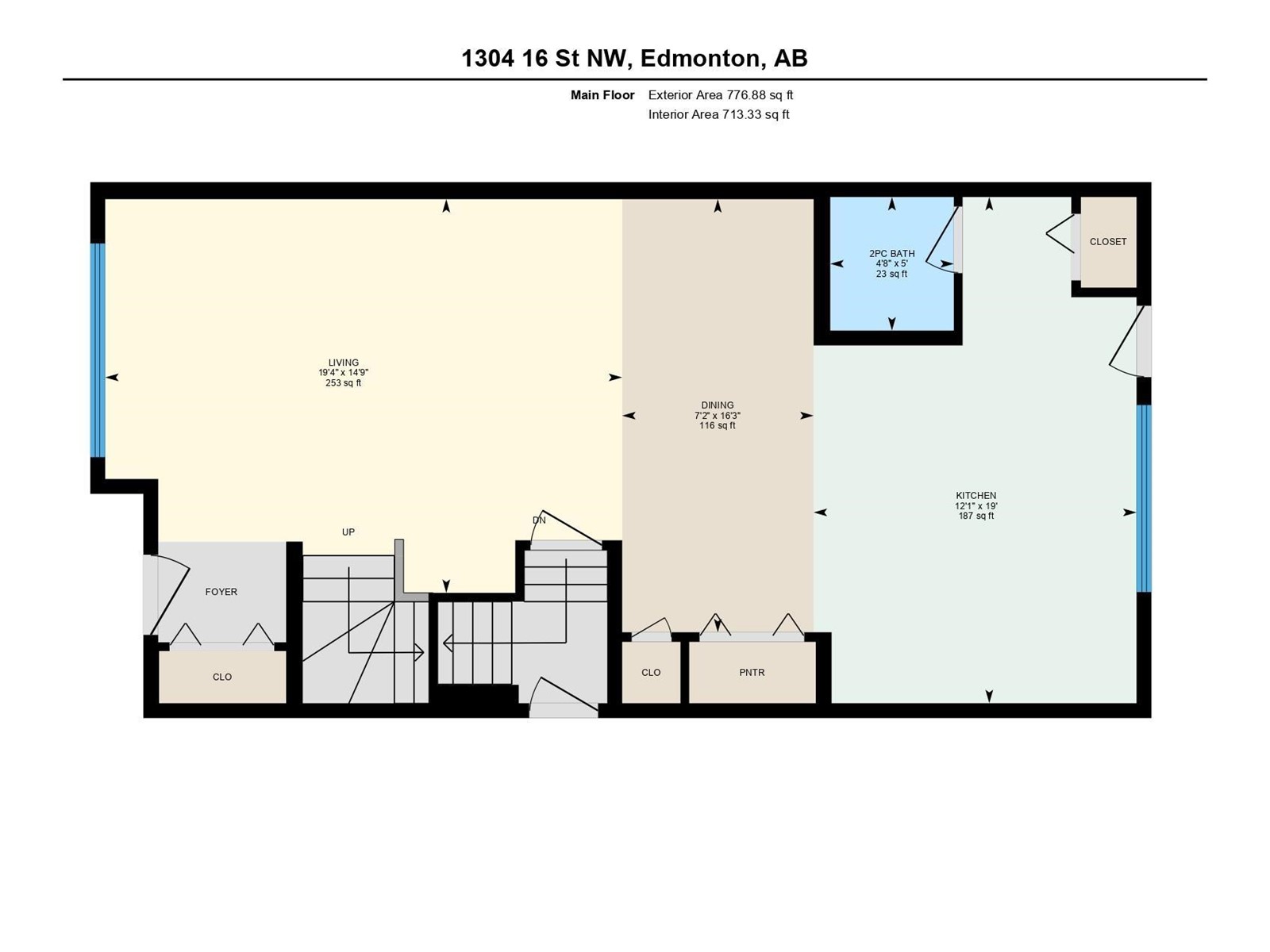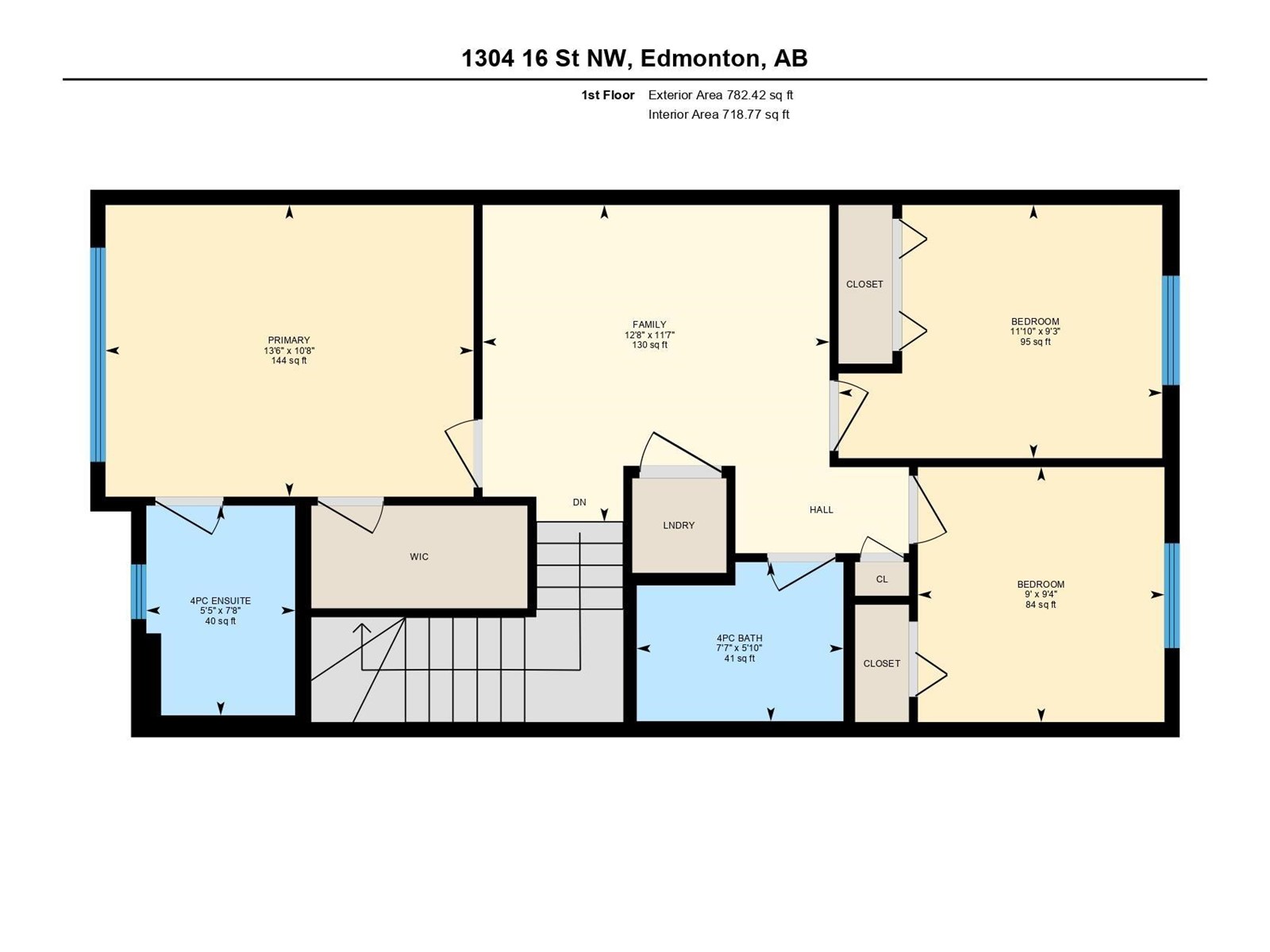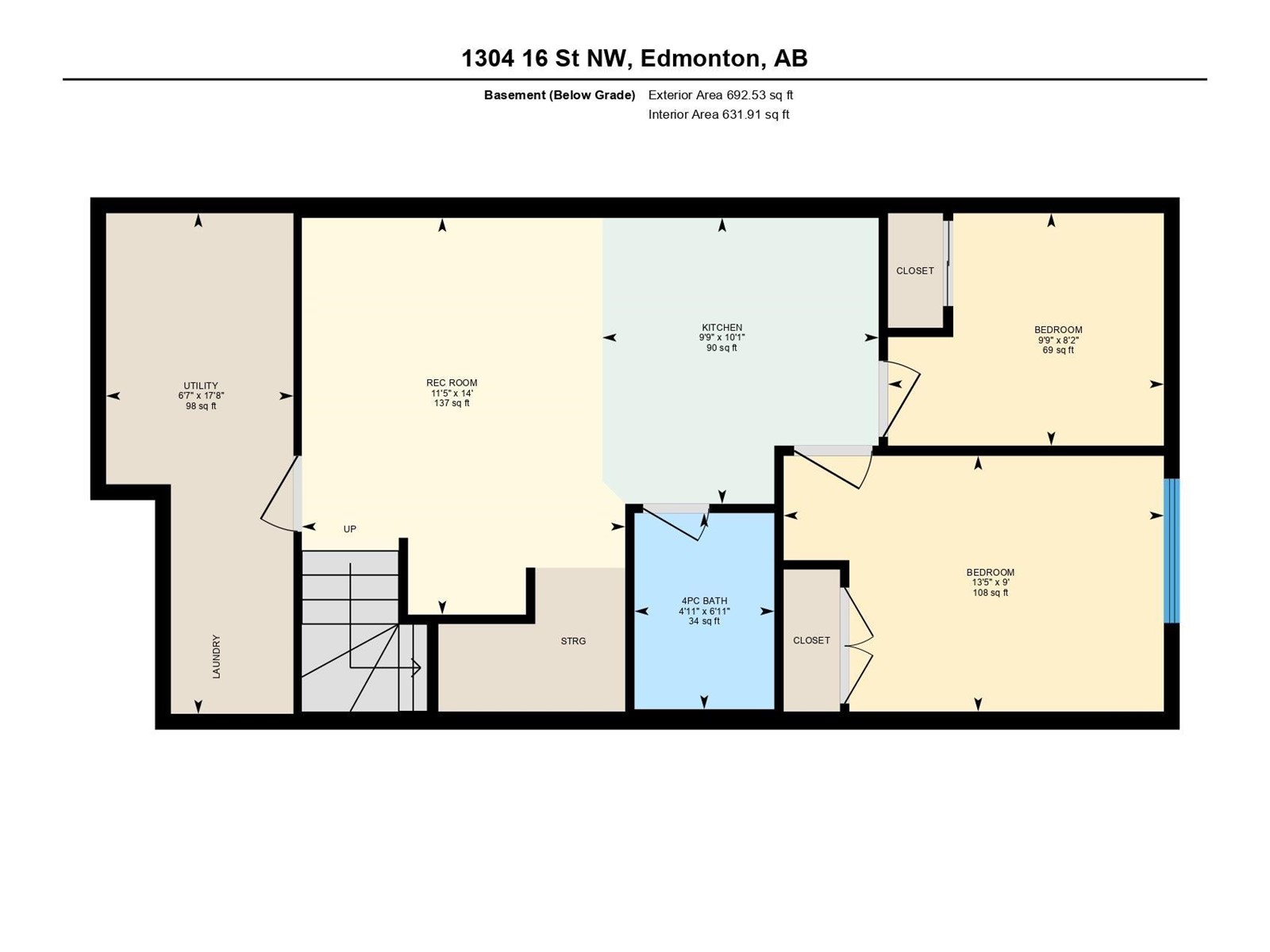1304 16 St Nw Edmonton, Alberta T6T 1J1
Interested?
Contact us for more information

Paul S. Lamba
Associate
(780) 450-6670
www.paullamba.com/
https://twitter.com/PaulLamba
https://www.facebook.com/paullamba/
https://www.linkedin.com/in/paullamba/
$549,900
Welcome to this stunning home in Aster! Featuring 4 SPACIOUS BEDROOMS & A DEN—3 upstairs and 1 + Den in the FULLY FINISHED BASEMENT—this home offers ample space for growing families. The open-concept living and dining area with 9-foot ceilings creates an airy and inviting atmosphere. A half bath is conveniently located on the main floor. The L-shaped kitchen boasts QUARTZ COUNTERTOPS, an island, and a pantry, making it perfect for cooking and entertaining. The versatile LOFT/BONUS AREA adds flexibility to the space. Upstairs, the primary bedroom includes a 4-PIECE ENSUITE, along with two additional bedrooms, a full bath, and a dedicated laundry room. The BASEMENT FEATURES 1 BEDROOM + A DEN, A SECOND KITCHEN and a full bathroom, adding 580 sq. ft. of living space—ideal for guests or your in-laws! With a parking pad and room to build a garage, this home has it all. Close to schools, shopping and more! (id:43352)
Property Details
| MLS® Number | E4424315 |
| Property Type | Single Family |
| Neigbourhood | Aster |
| Amenities Near By | Public Transit, Schools, Shopping |
| Features | Lane, No Animal Home, No Smoking Home |
Building
| Bathroom Total | 4 |
| Bedrooms Total | 4 |
| Amenities | Ceiling - 9ft |
| Appliances | Dryer, Microwave Range Hood Combo, Refrigerator, Stove, Washer |
| Basement Development | Finished |
| Basement Type | Full (finished) |
| Constructed Date | 2022 |
| Construction Style Attachment | Detached |
| Half Bath Total | 1 |
| Heating Type | Forced Air |
| Stories Total | 2 |
| Size Interior | 1559.2601 Sqft |
| Type | House |
Parking
| Parking Pad |
Land
| Acreage | No |
| Land Amenities | Public Transit, Schools, Shopping |
| Size Irregular | 252.68 |
| Size Total | 252.68 M2 |
| Size Total Text | 252.68 M2 |
Rooms
| Level | Type | Length | Width | Dimensions |
|---|---|---|---|---|
| Basement | Den | 8'2 x 9'9 | ||
| Basement | Bedroom 4 | 9' x 13'5 | ||
| Basement | Second Kitchen | 10'1 x 9'9 | ||
| Basement | Recreation Room | 14' x 11'5 | ||
| Basement | Utility Room | 17'8 x 6'7 | ||
| Main Level | Living Room | 14'9 x 19'4 | ||
| Main Level | Dining Room | 16'3 x 7'2 | ||
| Main Level | Kitchen | 19 m | 19 m x Measurements not available | |
| Upper Level | Primary Bedroom | 10'8 x 13'8 | ||
| Upper Level | Bedroom 2 | 9 m | Measurements not available x 9 m | |
| Upper Level | Bedroom 3 | 9'3 x 11'10 | ||
| Upper Level | Bonus Room | 11'7 x 12'8 |
https://www.realtor.ca/real-estate/27991283/1304-16-st-nw-edmonton-aster

