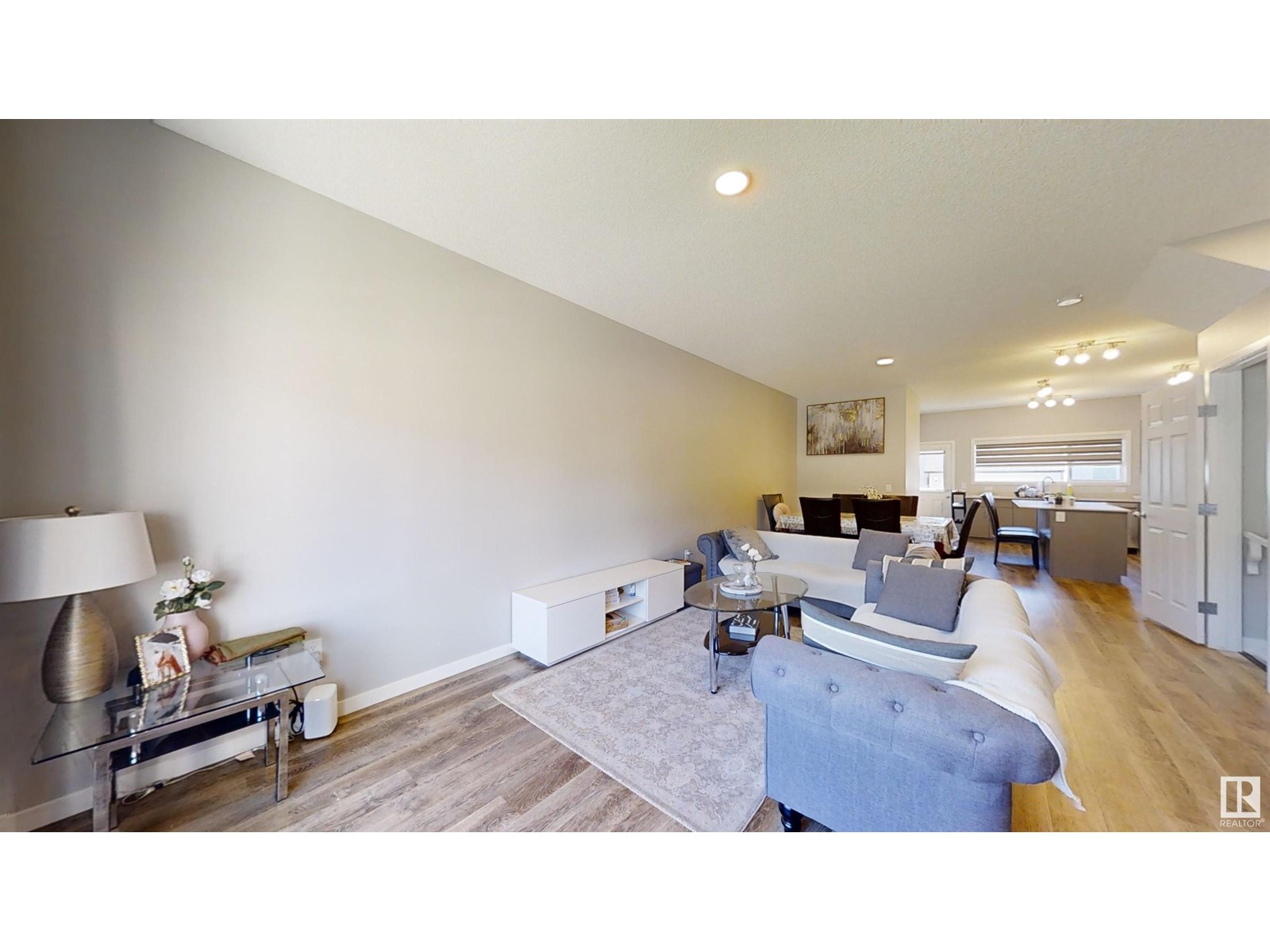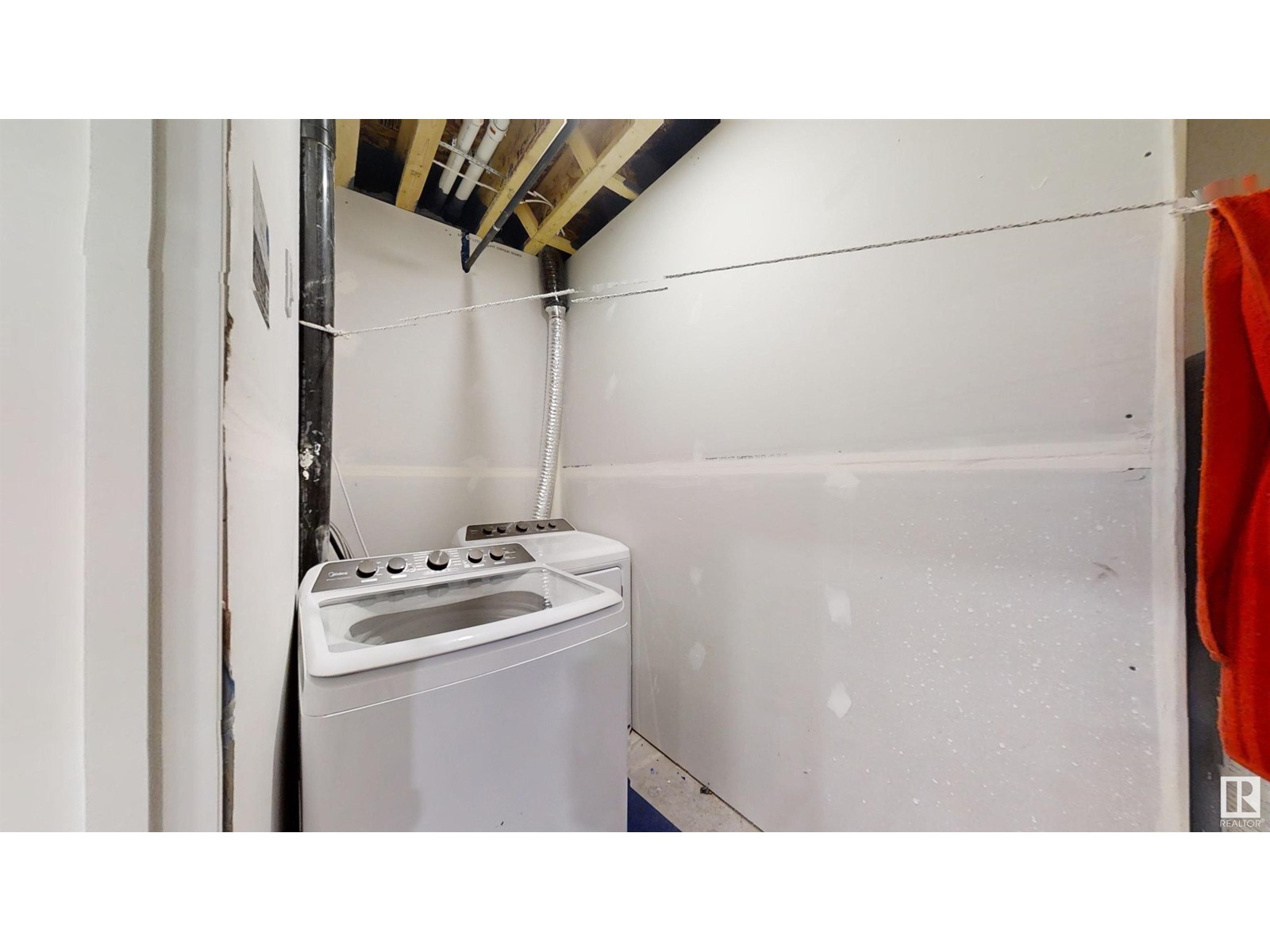5 Bedroom
4 Bathroom
1560135 sqft
Forced Air
$559,000
Welcome to the Aster, a beautiful community where comfort, style, and efficiency meet. This stunning property features 1560 square feet of living space, with luxury vinyl plank flooring throughout the main level, highlighted by 9-foot ceilings and abundant natural light from a large front window. The open-concept dining and living area flows seamlessly into a half bath and a spacious backyard. The standout L-shaped kitchen boasts elegant quartz countertops, a chic 4 backsplash, and an island, complete with a Silgranit sink that offers picturesque views, ample cabinetry, and a pantry for extra storage. Upstairs, enjoy a versatile loft/bonus area, a primary bedroom with a 4-piece ensuite, two additional bedrooms, a full bath, and a dedicated laundry room. You'll also find a detached two-car garage pad. Plus, the newly built basement with a legal side entrance features two bedrooms and a full bathroom, adding an additional 580 square feet of spaceperfect for guests or family. This home truly encapsulate (id:43352)
Property Details
|
MLS® Number
|
E4407394 |
|
Property Type
|
Single Family |
|
Neigbourhood
|
Aster |
|
Amenities Near By
|
Schools, Shopping |
|
Features
|
Lane, No Animal Home, No Smoking Home |
Building
|
Bathroom Total
|
4 |
|
Bedrooms Total
|
5 |
|
Amenities
|
Ceiling - 9ft |
|
Appliances
|
Dishwasher, Dryer, Microwave Range Hood Combo, Refrigerator, Stove, Washer |
|
Basement Development
|
Finished |
|
Basement Type
|
Full (finished) |
|
Constructed Date
|
2022 |
|
Construction Style Attachment
|
Detached |
|
Half Bath Total
|
1 |
|
Heating Type
|
Forced Air |
|
Stories Total
|
2 |
|
Size Interior
|
1560135 Sqft |
|
Type
|
House |
Parking
Land
|
Acreage
|
No |
|
Land Amenities
|
Schools, Shopping |
Rooms
| Level |
Type |
Length |
Width |
Dimensions |
|
Basement |
Bedroom 4 |
4.06 m |
2.74 m |
4.06 m x 2.74 m |
|
Basement |
Bedroom 5 |
2.91 m |
2.41 m |
2.91 m x 2.41 m |
|
Main Level |
Living Room |
5.92 m |
4.48 m |
5.92 m x 4.48 m |
|
Main Level |
Dining Room |
4.99 m |
2.28 m |
4.99 m x 2.28 m |
|
Main Level |
Kitchen |
3.66 m |
4.11 m |
3.66 m x 4.11 m |
|
Upper Level |
Primary Bedroom |
4.07 m |
3.25 m |
4.07 m x 3.25 m |
|
Upper Level |
Bedroom 2 |
2.88 m |
2.8 m |
2.88 m x 2.8 m |
|
Upper Level |
Bedroom 3 |
2.73 m |
2.8 m |
2.73 m x 2.8 m |
|
Upper Level |
Bonus Room |
3.82 m |
3.54 m |
3.82 m x 3.54 m |
https://www.realtor.ca/real-estate/27451230/1304-16-street-nw-nw-edmonton-aster



































