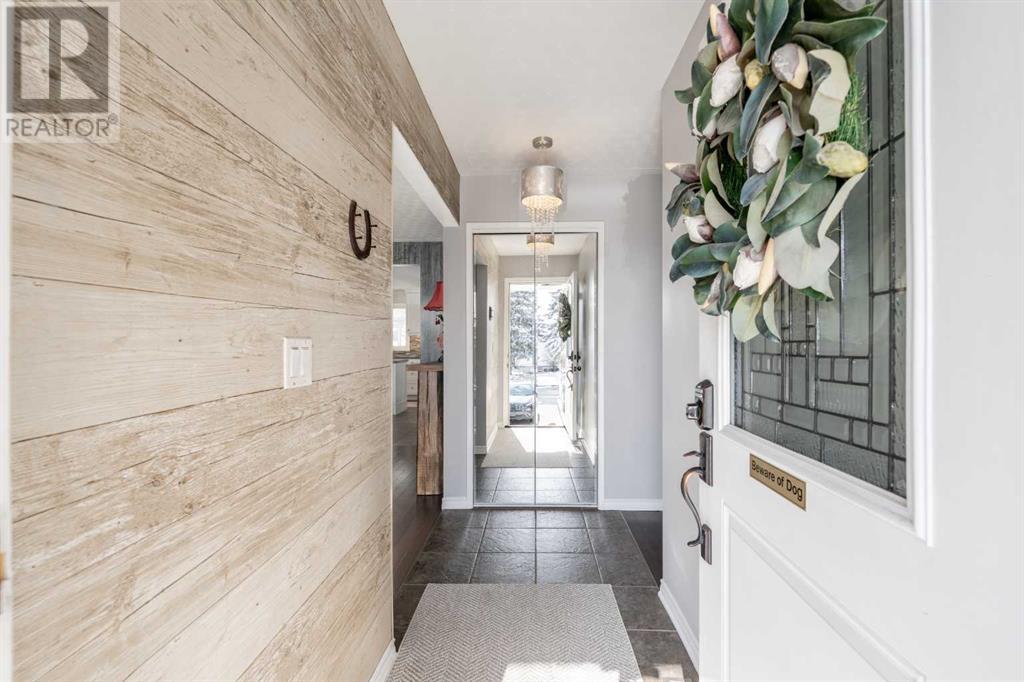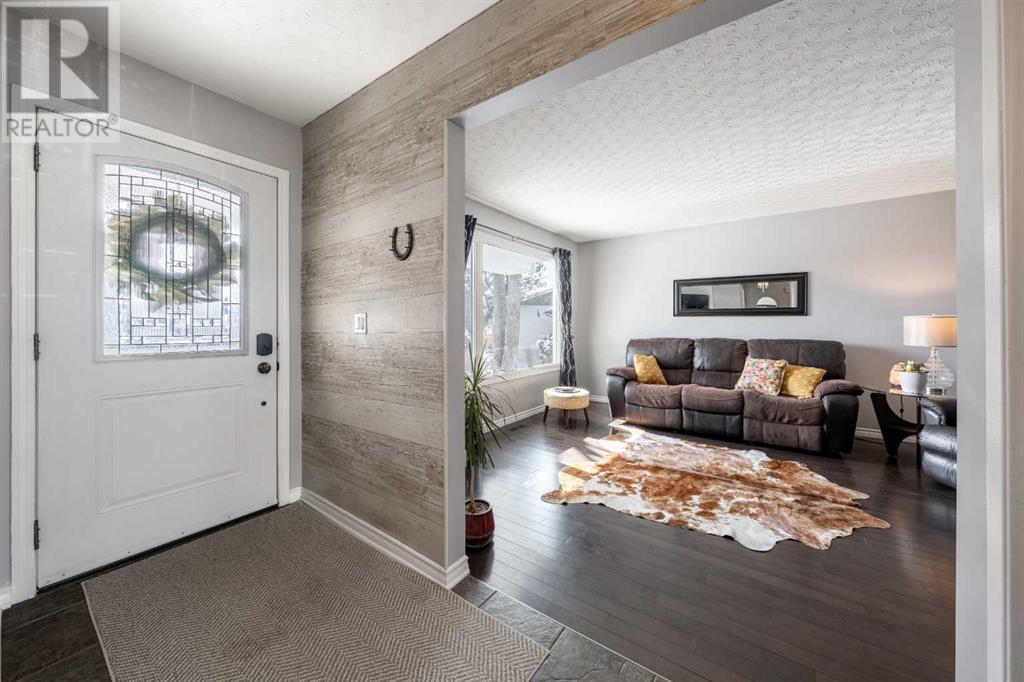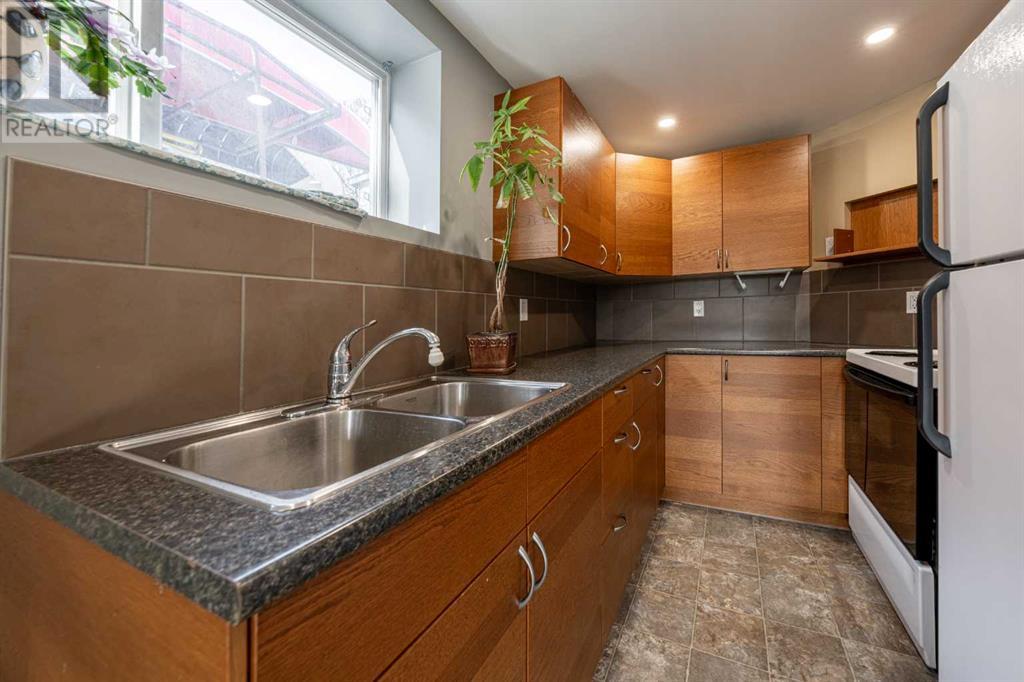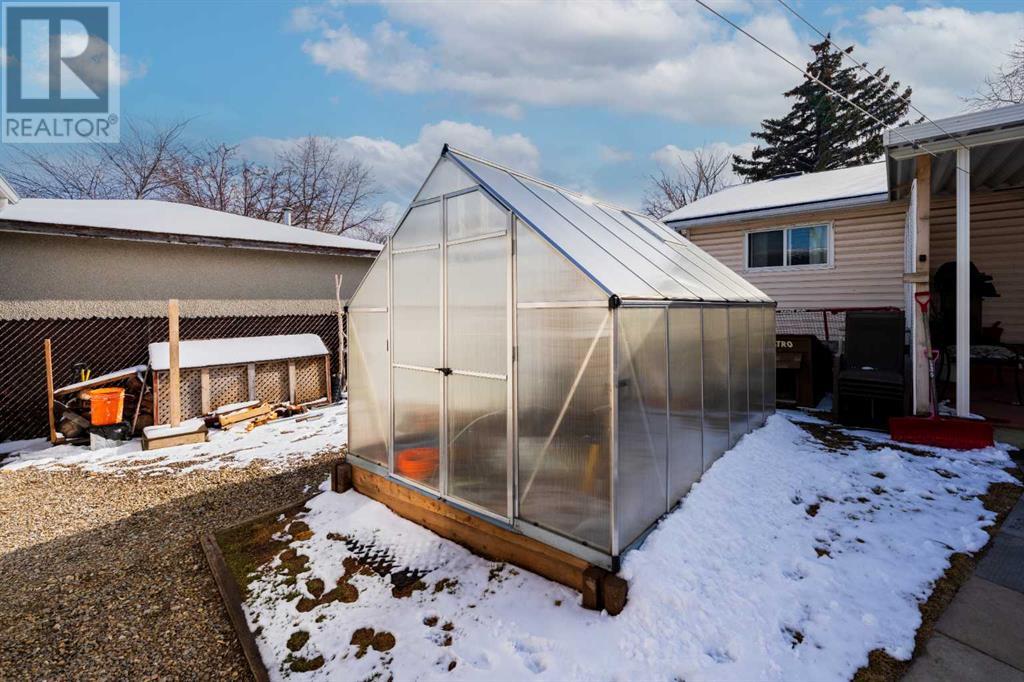131 Maranda Close Ne Calgary, Alberta T2A 3A7
Interested?
Contact us for more information

Neil Lauzon
Associate
(403) 648-2765
www.neillauzon.com/
https://www.facebook.com/neillauzonrealty/?ref=aymt_homepage_panel&eid=ARAsBezRAiH54Z2Btgja7nxohsJRZD0WV6MBfBqwW4lValuaJk-E6fyJChJ_e7kZCjU-C_5WGQd7tBN9
neillauzonhomes/
$624,900
Stunning 3-Bedroom Bungalow with Fully Developed Basement & Oversized Lot!Welcome to this bright and spacious 3-bedroom bungalow situated on a large pie-shaped lot in a prime location! This beautifully maintained home features an open-concept kitchen with quartz countertops, LED under-cabinet lighting, and plenty of space for cooking and entertaining. The fully developed basement with illegal suite built prior to 2018, with a private entry, adds even more living space with 2 additional bedrooms, laundry room, making it perfect for extended family or guests. Natural light floods through the oversized windows, creating a warm and inviting atmosphere.The master bedroom includes a 2-piece ensuite with a convenient cheater door near the rear entrance. Outside, you'll find a drive-through mechanics dream triple garage with 100AMP service features three 220V wall outlets, two RV pads, and an RV outlet - perfect for all your parking and storage needs. Conveniently, upstairs, in a mood room, you can find a secondary laundry hook up.Located in a fantastic neighbourhood, this home is just minutes from schools, shopping, the LRT system, and quick access to Memorial Drive. Don't miss your chance to own this exceptional property!Book your showing today! (id:43352)
Property Details
| MLS® Number | A2207638 |
| Property Type | Single Family |
| Community Name | Marlborough |
| Amenities Near By | Playground, Schools |
| Features | Gas Bbq Hookup |
| Parking Space Total | 5 |
| Plan | 312lk |
| Structure | Deck |
Building
| Bathroom Total | 3 |
| Bedrooms Above Ground | 3 |
| Bedrooms Below Ground | 2 |
| Bedrooms Total | 5 |
| Appliances | Refrigerator, Dishwasher, Stove, Microwave Range Hood Combo, Window Coverings, Garage Door Opener |
| Architectural Style | Bungalow |
| Basement Development | Finished |
| Basement Type | Full (finished) |
| Constructed Date | 1972 |
| Construction Material | Wood Frame |
| Construction Style Attachment | Detached |
| Cooling Type | None |
| Exterior Finish | Vinyl Siding, Wood Siding |
| Flooring Type | Carpeted, Hardwood, Linoleum, Tile |
| Foundation Type | Poured Concrete |
| Half Bath Total | 1 |
| Heating Type | Forced Air |
| Stories Total | 1 |
| Size Interior | 1082 Sqft |
| Total Finished Area | 1082 Sqft |
| Type | House |
Parking
| Garage | |
| Heated Garage | |
| Detached Garage | 3 |
Land
| Acreage | No |
| Fence Type | Fence |
| Land Amenities | Playground, Schools |
| Size Depth | 37.67 M |
| Size Frontage | 10.25 M |
| Size Irregular | 645.00 |
| Size Total | 645 M2|4,051 - 7,250 Sqft |
| Size Total Text | 645 M2|4,051 - 7,250 Sqft |
| Zoning Description | R-cg |
Rooms
| Level | Type | Length | Width | Dimensions |
|---|---|---|---|---|
| Basement | 4pc Bathroom | 4.92 Ft x 8.58 Ft | ||
| Lower Level | Other | 7.08 Ft x 9.08 Ft | ||
| Lower Level | Family Room | 12.42 Ft x 12.42 Ft | ||
| Lower Level | Other | 6.00 Ft x 9.08 Ft | ||
| Lower Level | Bedroom | 8.33 Ft x 10.42 Ft | ||
| Lower Level | Bedroom | 11.00 Ft x 12.00 Ft | ||
| Lower Level | Furnace | 7.75 Ft x 18.67 Ft | ||
| Main Level | Living Room | 13.00 Ft x 16.00 Ft | ||
| Main Level | Dining Room | 6.58 Ft x 16.00 Ft | ||
| Main Level | Kitchen | 8.42 Ft x 10.58 Ft | ||
| Main Level | Other | 5.08 Ft x 6.08 Ft | ||
| Main Level | Primary Bedroom | 11.42 Ft x 12.00 Ft | ||
| Main Level | Bedroom | 8.00 Ft x 10.67 Ft | ||
| Main Level | Bedroom | 9.42 Ft x 11.33 Ft | ||
| Main Level | 2pc Bathroom | 4.17 Ft x 5.00 Ft | ||
| Main Level | 4pc Bathroom | 6.17 Ft x 8.83 Ft |
https://www.realtor.ca/real-estate/28117851/131-maranda-close-ne-calgary-marlborough






































