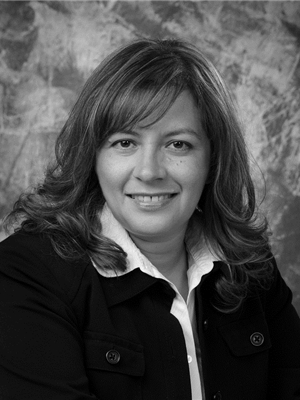133 King Street Barons, Alberta T0L 0G0
Interested?
Contact us for more information

Karim Quintanilla Praiz
Associate
(403) 648-2765
$299,900
OPEN HOUSE SUN AUG 25th, 11-12:30 pm. Welcome to the Village of Barons! This spacious 4-level split house is located on a large corner lot. As you step inside, you'll be greeted by a bright living room featuring a cozy fireplace with a stunning stone accent wall and large windows that flood the space with natural light, creating an inviting atmosphere perfect for relaxation and hosting gatherings. The oak kitchen features ample cabinetry for easy organization. Adjacent to the kitchen, the dining room provides an area for family meals and entertaining guests. This floor has been updated with a brand new coat of paint, and a convenient 2-piece bathroom completes the main level. Upstairs, you will find hardwood flooring throughout, with a spacious primary bedroom boasting an ensuite 2-piece bath. Two additional bedrooms and a 4-piece bathroom provide comfortable accommodation for family and guests. The third level boasts a large family room with a wood-burning stove for those extra cold days, surrounded by a brick wall, and conveniently located sliding doors with access to the patio. On this level, there is also a full bath and the laundry area. The developed basement was updated 4 years ago, adding even more living space to the house with a welcoming recreational area equipped with a convenient wet bar, making it the perfect space for entertaining and relaxation. Outdoor entertaining is a breeze with this large lot, perfect for BBQ gatherings, and a fenced yard for privacy and security. This house had a pool that was filled with dirt, but it could be converted back if desired. This home is conveniently located 30 minutes from Lethbridge, 20 minutes from Claresholm, and about 10 minutes from Kehoe Lake, where you can enjoy various water activities. Come and check out this home! (id:43352)
Property Details
| MLS® Number | A2150563 |
| Property Type | Single Family |
| Amenities Near By | Playground, Schools |
| Features | See Remarks, Back Lane |
| Parking Space Total | 1 |
| Plan | 2605x |
Building
| Bathroom Total | 4 |
| Bedrooms Above Ground | 3 |
| Bedrooms Total | 3 |
| Appliances | Washer, Gas Stove(s), Dryer, Microwave, Window Coverings, Garage Door Opener |
| Architectural Style | 4 Level |
| Basement Development | Finished |
| Basement Type | Full (finished) |
| Constructed Date | 1979 |
| Construction Material | Wood Frame |
| Construction Style Attachment | Detached |
| Cooling Type | Central Air Conditioning |
| Exterior Finish | Wood Siding |
| Fireplace Present | Yes |
| Fireplace Total | 3 |
| Flooring Type | Carpeted, Ceramic Tile, Hardwood |
| Foundation Type | Poured Concrete |
| Half Bath Total | 2 |
| Heating Fuel | Natural Gas |
| Heating Type | Forced Air |
| Size Interior | 18428 Sqft |
| Total Finished Area | 1842.08 Sqft |
| Type | House |
Parking
| Attached Garage | 1 |
Land
| Acreage | No |
| Fence Type | Fence |
| Land Amenities | Playground, Schools |
| Size Depth | 35.1 M |
| Size Frontage | 30.48 M |
| Size Irregular | 1069.85 |
| Size Total | 1069.85 M2|10,890 - 21,799 Sqft (1/4 - 1/2 Ac) |
| Size Total Text | 1069.85 M2|10,890 - 21,799 Sqft (1/4 - 1/2 Ac) |
| Zoning Description | R |
Rooms
| Level | Type | Length | Width | Dimensions |
|---|---|---|---|---|
| Basement | Recreational, Games Room | 22.75 Ft x 22.00 Ft | ||
| Lower Level | Family Room | 20.92 Ft x 10.83 Ft | ||
| Lower Level | 3pc Bathroom | 10.17 Ft x 7.50 Ft | ||
| Main Level | Dining Room | 8.00 Ft x 9.92 Ft | ||
| Main Level | Living Room | 17.58 Ft x 13.08 Ft | ||
| Main Level | Kitchen | 15.50 Ft x 9.92 Ft | ||
| Main Level | 2pc Bathroom | 5.00 Ft x 6.17 Ft | ||
| Upper Level | Primary Bedroom | 13.58 Ft x 11.58 Ft | ||
| Upper Level | Bedroom | 9.25 Ft x 10.92 Ft | ||
| Upper Level | Bedroom | 9.00 Ft x 10.92 Ft | ||
| Upper Level | 2pc Bathroom | 7.42 Ft x 4.50 Ft | ||
| Upper Level | 4pc Bathroom | 5.75 Ft x 9.83 Ft |
https://www.realtor.ca/real-estate/27184950/133-king-street-barons





























