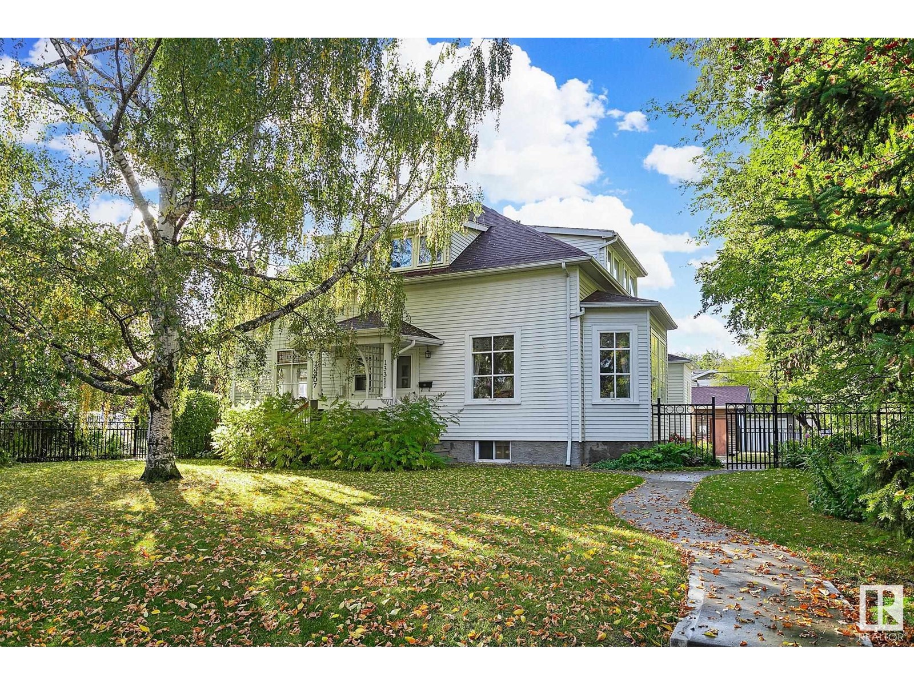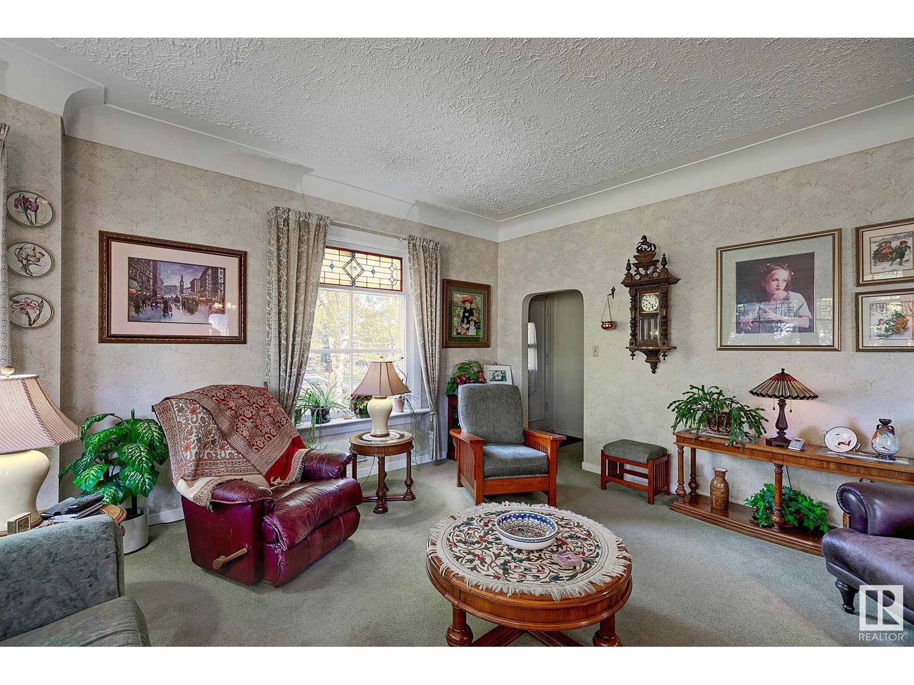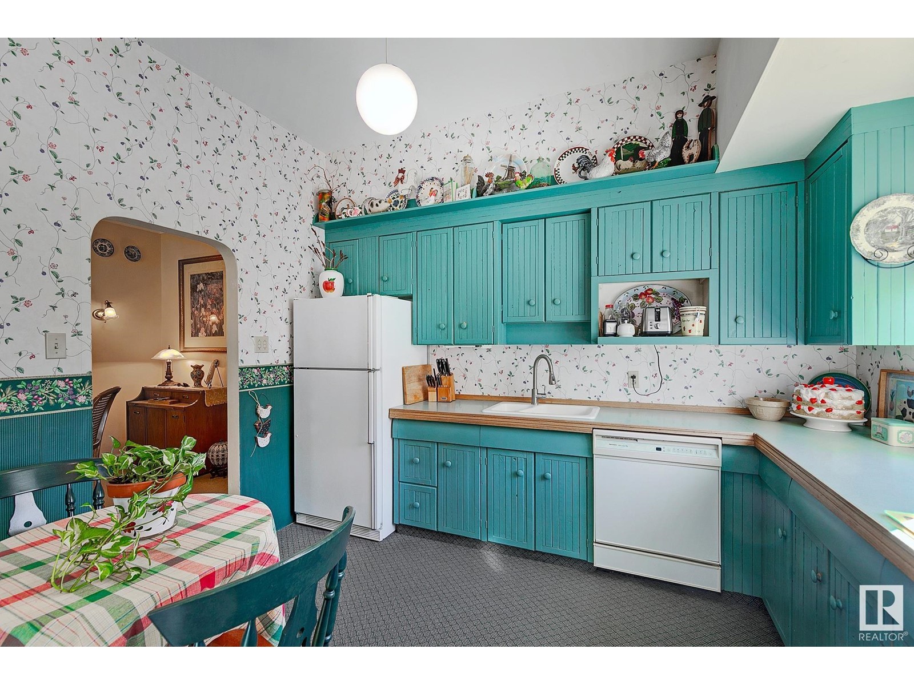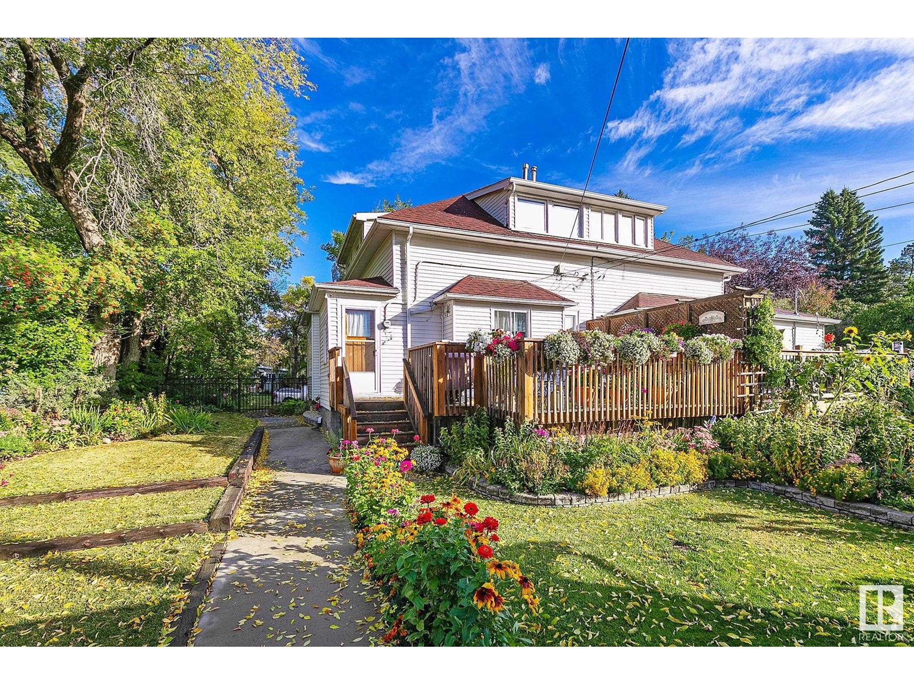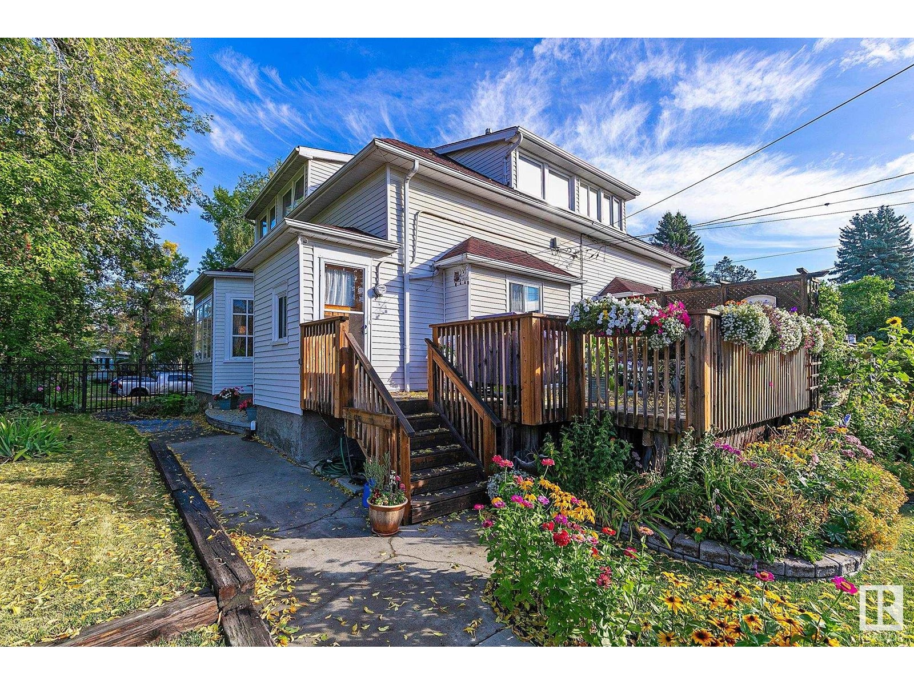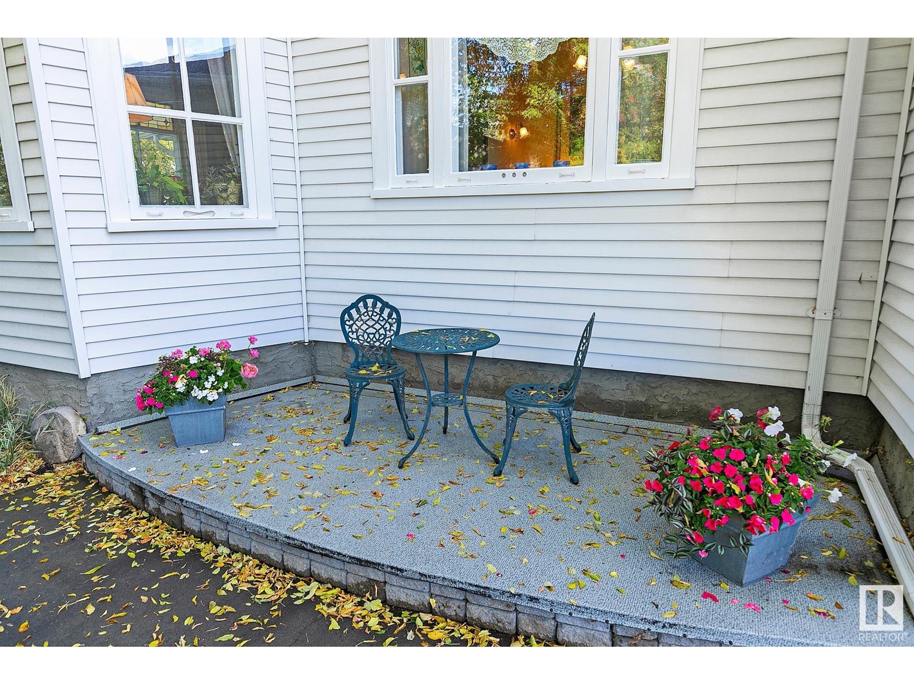13311 124 Av Nw Edmonton, Alberta T5L 3A4
Interested?
Contact us for more information

Jennifer A. Osmond
Associate
(780) 481-1144

Tatum Arnett-Dean
Associate
(780) 481-1144
$389,900
UNIQUE ONE OF A KIND PROPERTY! This traditional style half duplex has been lovely cherished by the same family for over 70 years. Nestled on a quiet tree lined street this almost 6,500sqft lot has a spectacular yard boasting beautiful gardens filled with colourful perennials. This home feels like something out of a storey book. Upon entering you will be taken back to a time of true quality & craftsmanship. Influenced by the Arts & Crafts movement this character home has authentic features from the early 1900's era including stain glass, curved archways, soaring ceilings & charming dormers. Large windows overlooking the gardens provide natural light and a connection to nature from every area of the home. Rooms intentionally designed to be inviting with warmth & comfort in mind. Cozy country kitchen is flooded with south sun & overlooks the tranquil backyard oasis. Outdoor living spaces are an extension of the interior with decks & sitting areas. THIS IS A PLACE YOU WILL BE PROUD TO CALL HOME SWEET HOME! (id:43352)
Property Details
| MLS® Number | E4409010 |
| Property Type | Single Family |
| Neigbourhood | Dovercourt |
| Amenities Near By | Playground, Public Transit, Schools, Shopping |
| Features | Lane, No Animal Home, No Smoking Home |
| Structure | Deck |
Building
| Bathroom Total | 1 |
| Bedrooms Total | 1 |
| Appliances | Dishwasher, Dryer, Garage Door Opener Remote(s), Garage Door Opener, Stove, Washer, Window Coverings, Refrigerator |
| Basement Development | Finished |
| Basement Type | Full (finished) |
| Constructed Date | 1929 |
| Construction Style Attachment | Semi-detached |
| Heating Type | Forced Air |
| Stories Total | 2 |
| Size Interior | 1421.6973 Sqft |
| Type | Duplex |
Parking
| Detached Garage |
Land
| Acreage | No |
| Fence Type | Fence |
| Land Amenities | Playground, Public Transit, Schools, Shopping |
| Size Irregular | 599.75 |
| Size Total | 599.75 M2 |
| Size Total Text | 599.75 M2 |
Rooms
| Level | Type | Length | Width | Dimensions |
|---|---|---|---|---|
| Basement | Recreation Room | Measurements not available | ||
| Basement | Laundry Room | Measurements not available | ||
| Main Level | Living Room | Measurements not available | ||
| Main Level | Dining Room | Measurements not available | ||
| Main Level | Kitchen | Measurements not available | ||
| Upper Level | Family Room | Measurements not available | ||
| Upper Level | Primary Bedroom | Measurements not available |
https://www.realtor.ca/real-estate/27502823/13311-124-av-nw-edmonton-dovercourt

