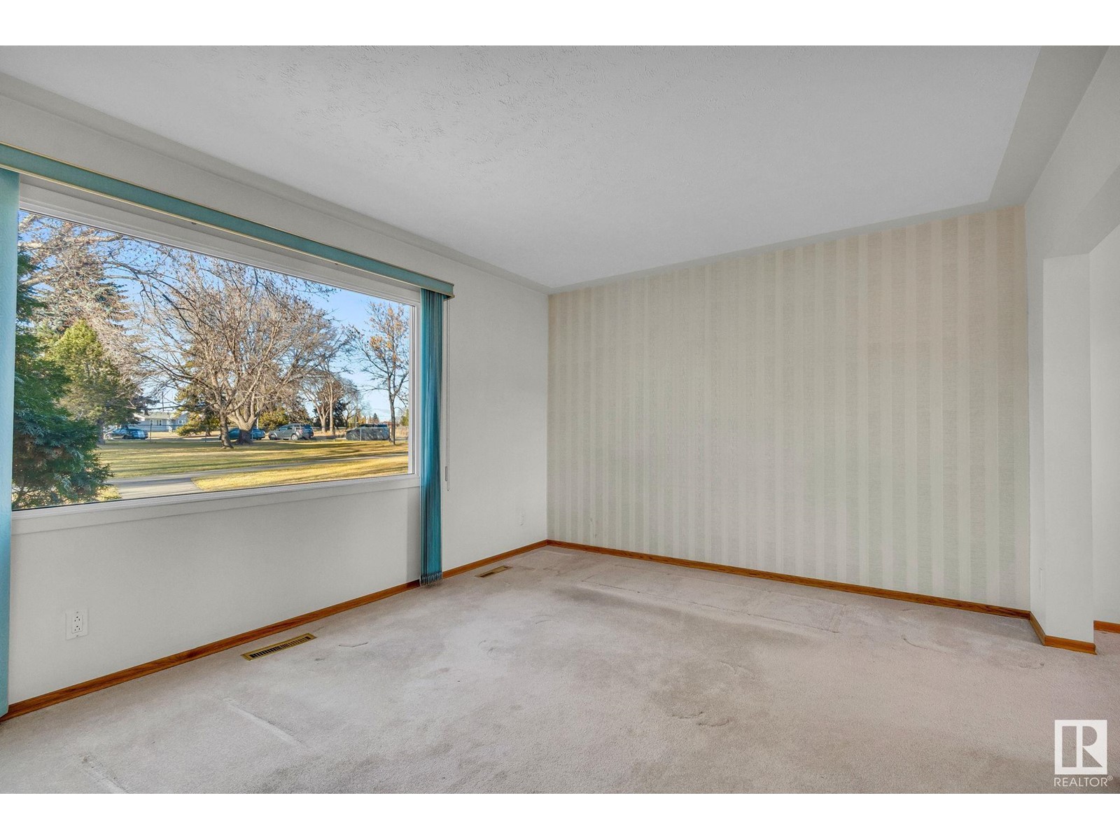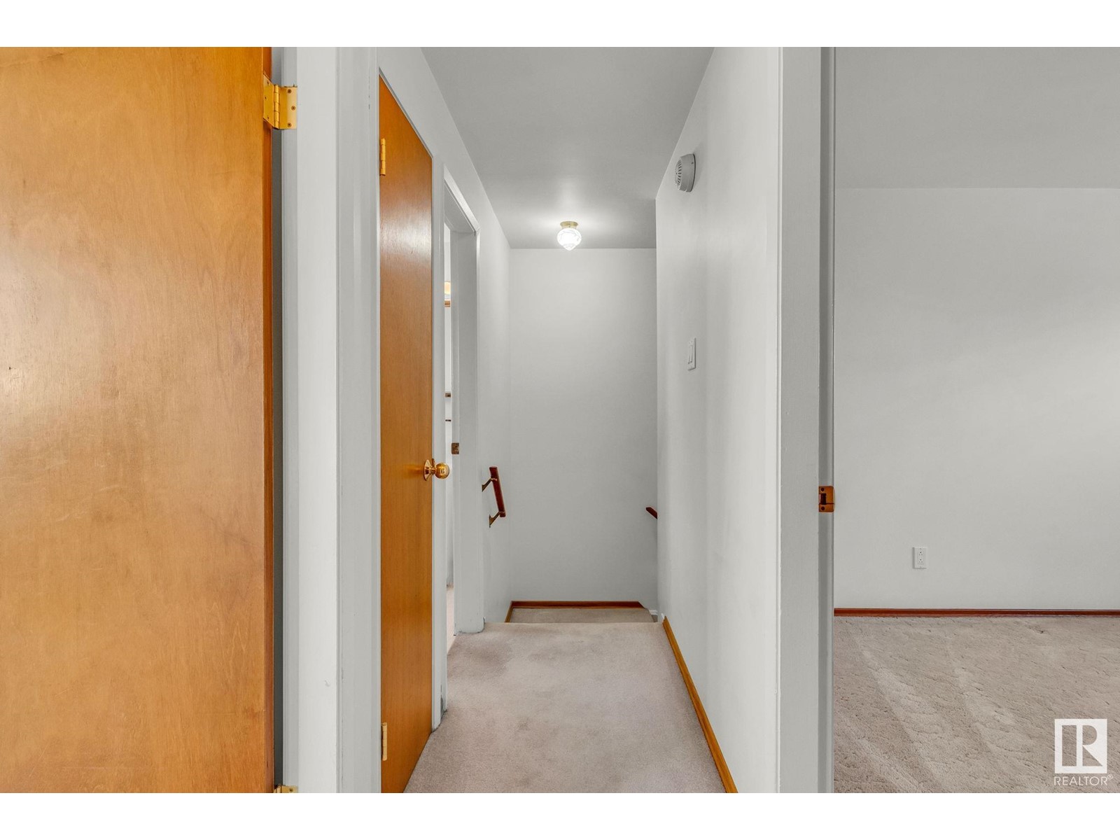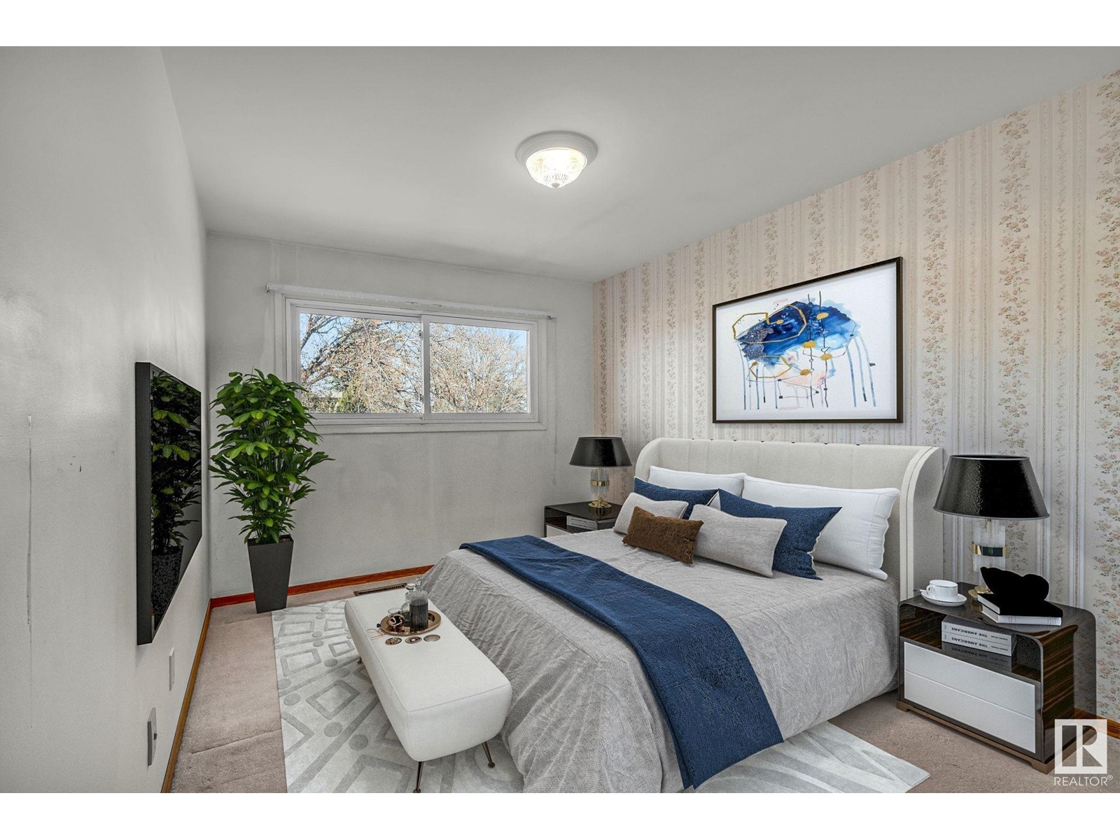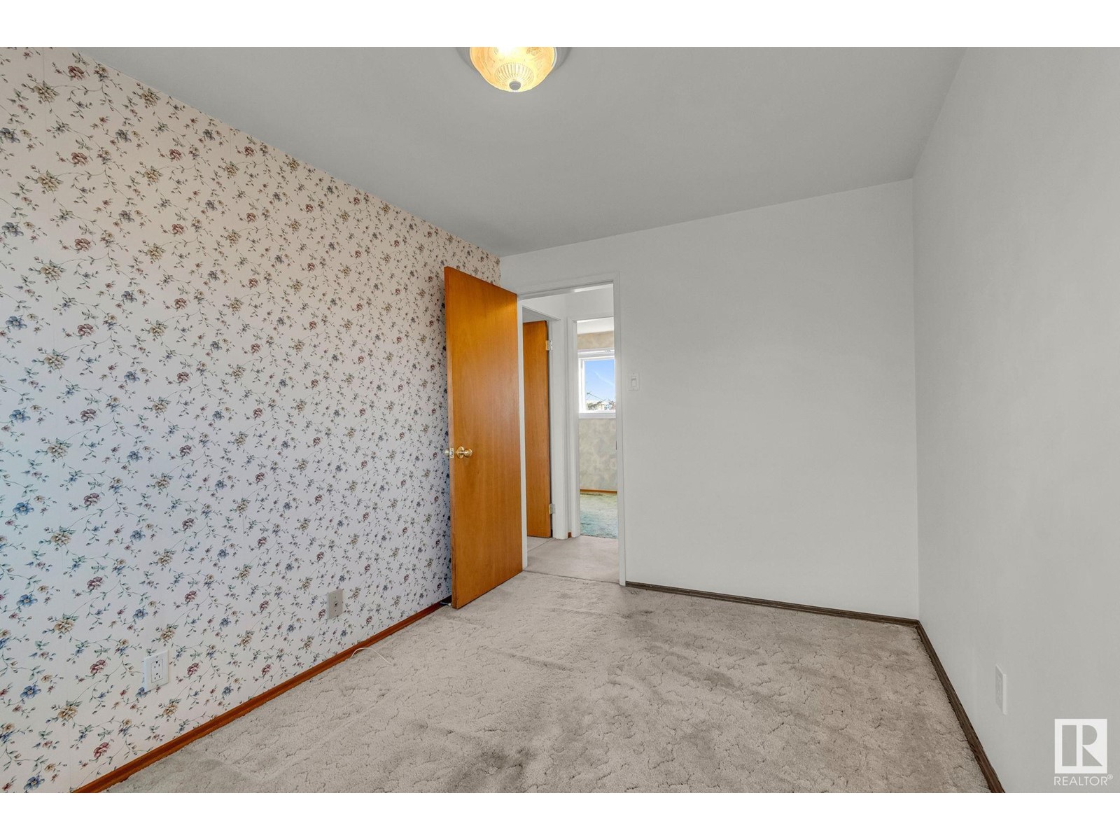13335 89a St Nw Edmonton, Alberta T5E 3L2
Interested?
Contact us for more information

Arvin Guillermo
Associate
https://linktr.ee/arvinguillermo
https://bit.ly/ArvinFacebook
https://bit.ly/ArvinLinkedIn
https://bit.ly/ArvinInstagram
https://bit.ly/ArvinYouTube
$159,900Maintenance, Exterior Maintenance, Other, See Remarks, Property Management
$314.82 Monthly
Maintenance, Exterior Maintenance, Other, See Remarks, Property Management
$314.82 MonthlySPACIOUS 3-BED, 1-BATH TOWNHOUSE WITH FINISHED BASEMENT IN GLENGARRY! This charming 2-storey home offers a BRIGHT and OPEN layout with 3 comfortable bedrooms upstairs, a COZY KITCHEN/DINING area for family meals, and a PRIVATE FENCED YARD perfect for gatherings or relaxing outdoors. The BASEMENT offers additional flex space to suit your needs. Located in a FAMILY-FRIENDLY neighborhood, this home is just steps from GLENGARRY PARK, a FENCED DOG PARK, and TOP-RATED SCHOOLS within WALKING DISTANCE. Embrace an active lifestyle with nearby parks, NORTHGATE shopping for essentials and dining, and convenient MEDICAL CENTRES for peace of mind. Commuting is easy with access to TRANSIT and YELLOWHEAD TRAIL, connecting you effortlessly across Edmonton. Enjoy LOW MONTHLY CONDO FEES that add to the ease of ownership in this well-maintained community. Whether youre looking to settle down or invest in a prime location, this versatile townhouse is ready to welcome you. (id:43352)
Property Details
| MLS® Number | E4413686 |
| Property Type | Single Family |
| Neigbourhood | Glengarry |
| Amenities Near By | Playground, Public Transit, Schools, Shopping |
| Community Features | Public Swimming Pool |
| Features | See Remarks, Flat Site |
| Parking Space Total | 1 |
Building
| Bathroom Total | 1 |
| Bedrooms Total | 3 |
| Amenities | Vinyl Windows |
| Appliances | Dryer, Hood Fan, Refrigerator, Storage Shed, Stove, Washer, Window Coverings |
| Basement Development | Finished |
| Basement Type | Full (finished) |
| Constructed Date | 1962 |
| Construction Style Attachment | Attached |
| Heating Type | Forced Air |
| Stories Total | 2 |
| Size Interior | 1040.2243 Sqft |
| Type | Row / Townhouse |
Parking
| Stall |
Land
| Acreage | No |
| Fence Type | Fence |
| Land Amenities | Playground, Public Transit, Schools, Shopping |
| Size Irregular | 285.52 |
| Size Total | 285.52 M2 |
| Size Total Text | 285.52 M2 |
Rooms
| Level | Type | Length | Width | Dimensions |
|---|---|---|---|---|
| Basement | Den | 2.65 m | 2.39 m | 2.65 m x 2.39 m |
| Basement | Recreation Room | 6.39 m | 3.29 m | 6.39 m x 3.29 m |
| Basement | Utility Room | 3.68 m | 3.3 m | 3.68 m x 3.3 m |
| Main Level | Living Room | 6.44 m | 3.45 m | 6.44 m x 3.45 m |
| Main Level | Dining Room | 2.6 m | 3.46 m | 2.6 m x 3.46 m |
| Main Level | Kitchen | 3.55 m | 3.46 m | 3.55 m x 3.46 m |
| Upper Level | Primary Bedroom | 2.83 m | 4.53 m | 2.83 m x 4.53 m |
| Upper Level | Bedroom 2 | 3.86 m | 2.43 m | 3.86 m x 2.43 m |
| Upper Level | Bedroom 3 | 2.47 m | 3.48 m | 2.47 m x 3.48 m |
https://www.realtor.ca/real-estate/27653518/13335-89a-st-nw-edmonton-glengarry
















































