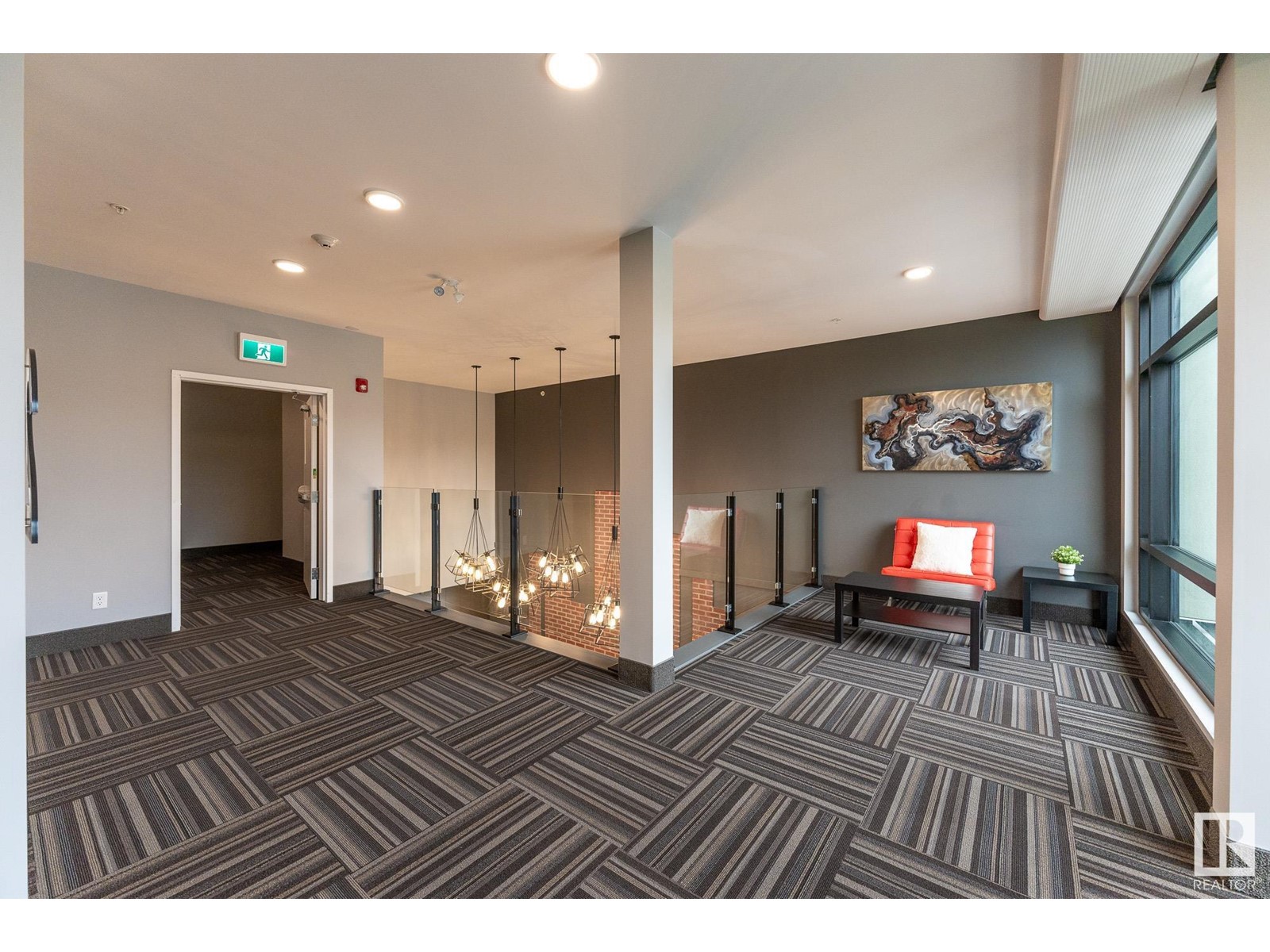#134 1154 Adamson Dr Sw Edmonton, Alberta T6W 3N5
Interested?
Contact us for more information

Lauren A. Unrau
Associate
(780) 444-8017
https://laurenunrau.c21.ca/
https://www.facebook.com/LaurenGizowskisRealEstatePageEdmontonAndArea/
https://www.instagram.com/laurenunrau.realtor
$314,000Maintenance, Exterior Maintenance, Heat, Insurance, Common Area Maintenance, Landscaping, Other, See Remarks, Property Management, Water
$516.62 Monthly
Maintenance, Exterior Maintenance, Heat, Insurance, Common Area Maintenance, Landscaping, Other, See Remarks, Property Management, Water
$516.62 MonthlyFirst Home or Forever Home? This Incredible Main Floor Unit Has It All! Discover your dream space in this stunning main floor unit with nearly 1,100 sq ft of well-designed living. Enjoy low condo fees, titled underground parking, and secure, heated private storagemaking life easy and convenient. No stairs to worry about! This unit features two spacious bedrooms with large closets and two full baths. The upgraded kitchen boasts quartz countertops, brand new stainless steel appliances, and an in-unit washer/dryer. Relax on your good-sized deck/balcony overlooking green spacewithout the hassle of shoveling snow or mowing the lawn! Located next to Blackmud Creek, you'll have easy access to Hwy 2, the airport, and nearby amenities. Enjoy luxurious building features like a large fitness area and a social room in this award-winning Carrington community. Dont miss out on this exceptional homecome see it today! (id:43352)
Property Details
| MLS® Number | E4409068 |
| Property Type | Single Family |
| Neigbourhood | Allard |
| Amenities Near By | Airport, Public Transit, Shopping |
| Structure | Patio(s) |
Building
| Bathroom Total | 2 |
| Bedrooms Total | 2 |
| Appliances | Dishwasher, Dryer, Microwave Range Hood Combo, Refrigerator, Stove, Washer, Window Coverings |
| Basement Type | None |
| Constructed Date | 2020 |
| Heating Type | Hot Water Radiator Heat |
| Size Interior | 1091.6758 Sqft |
| Type | Apartment |
Parking
| Underground |
Land
| Acreage | No |
| Land Amenities | Airport, Public Transit, Shopping |
| Size Irregular | 90.55 |
| Size Total | 90.55 M2 |
| Size Total Text | 90.55 M2 |
Rooms
| Level | Type | Length | Width | Dimensions |
|---|---|---|---|---|
| Main Level | Living Room | 15'9" x 13' | ||
| Main Level | Kitchen | 13'1" x 14' | ||
| Main Level | Primary Bedroom | 15'4" x 12' | ||
| Main Level | Bedroom 2 | 12'1" x 11' |
https://www.realtor.ca/real-estate/27504567/134-1154-adamson-dr-sw-edmonton-allard































