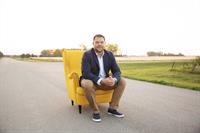134 Tipping Close Se Airdrie, Alberta T4A 2A7
Interested?
Contact us for more information

Yanick Harrison
Associate
(403) 250-3226
www.starexperience.ca/
https://www.facebook.com/STAR.Experience.ca
$609,900
Welcome to this charming and spacious 4-level split, ideally located in Thorburn — one of Airdrie’s most established, family-oriented communities. This well-cared-for home offers three bedrooms and three full bathrooms, providing comfortable living space for families of all sizes. The thoughtful split-level layout creates a great sense of separation and flow, perfect for both everyday living and entertaining. The main living areas are bright and welcoming, while the lower levels offer flexible spaces for a family room, playroom, home office, or guest area. The double attached garage adds convenience and plenty of storage. Enjoy being just steps from local schools, parks, and shopping, all while living in a quiet, friendly neighborhood with mature trees and a strong sense of community. This is a wonderful opportunity to settle into a move-in-ready home in a fantastic location. Don’t miss it! (id:43352)
Property Details
| MLS® Number | A2212295 |
| Property Type | Single Family |
| Community Name | Thorburn |
| Amenities Near By | Playground, Schools |
| Features | Back Lane |
| Parking Space Total | 4 |
| Plan | 9112226 |
Building
| Bathroom Total | 3 |
| Bedrooms Above Ground | 2 |
| Bedrooms Below Ground | 1 |
| Bedrooms Total | 3 |
| Appliances | Refrigerator, Dishwasher, Stove, Microwave Range Hood Combo, Window Coverings, Garage Door Opener |
| Architectural Style | 4 Level |
| Basement Development | Finished |
| Basement Type | Full (finished) |
| Constructed Date | 1994 |
| Construction Material | Wood Frame |
| Construction Style Attachment | Detached |
| Cooling Type | None |
| Exterior Finish | Vinyl Siding |
| Fireplace Present | Yes |
| Fireplace Total | 1 |
| Flooring Type | Carpeted, Hardwood, Tile |
| Foundation Type | Poured Concrete |
| Heating Type | Forced Air |
| Size Interior | 1545 Sqft |
| Total Finished Area | 1545 Sqft |
| Type | House |
Parking
| Attached Garage | 2 |
| Garage | |
| Heated Garage |
Land
| Acreage | No |
| Fence Type | Fence |
| Land Amenities | Playground, Schools |
| Size Frontage | 13.5 M |
| Size Irregular | 445.50 |
| Size Total | 445.5 M2|4,051 - 7,250 Sqft |
| Size Total Text | 445.5 M2|4,051 - 7,250 Sqft |
| Zoning Description | R1 |
Rooms
| Level | Type | Length | Width | Dimensions |
|---|---|---|---|---|
| Second Level | 3pc Bathroom | 4.83 Ft x 8.42 Ft | ||
| Second Level | 4pc Bathroom | 11.50 Ft x 5.33 Ft | ||
| Second Level | Bedroom | 11.50 Ft x 12.00 Ft | ||
| Second Level | Primary Bedroom | 10.50 Ft x 12.50 Ft | ||
| Second Level | Other | 10.58 Ft x 4.92 Ft | ||
| Basement | Exercise Room | 13.67 Ft x 8.50 Ft | ||
| Basement | Laundry Room | 12.08 Ft x 7.83 Ft | ||
| Basement | Recreational, Games Room | 16.08 Ft x 16.92 Ft | ||
| Basement | Storage | 18.08 Ft x 17.67 Ft | ||
| Lower Level | 3pc Bathroom | 5.42 Ft x 7.83 Ft | ||
| Lower Level | Bedroom | 11.42 Ft x 9.50 Ft | ||
| Lower Level | Family Room | 22.00 Ft x 18.08 Ft | ||
| Main Level | Dining Room | 13.67 Ft x 9.25 Ft | ||
| Main Level | Foyer | 6.50 Ft x 7.08 Ft | ||
| Main Level | Kitchen | 13.67 Ft x 8.17 Ft | ||
| Main Level | Living Room | 15.25 Ft x 17.42 Ft |
https://www.realtor.ca/real-estate/28181024/134-tipping-close-se-airdrie-thorburn






























