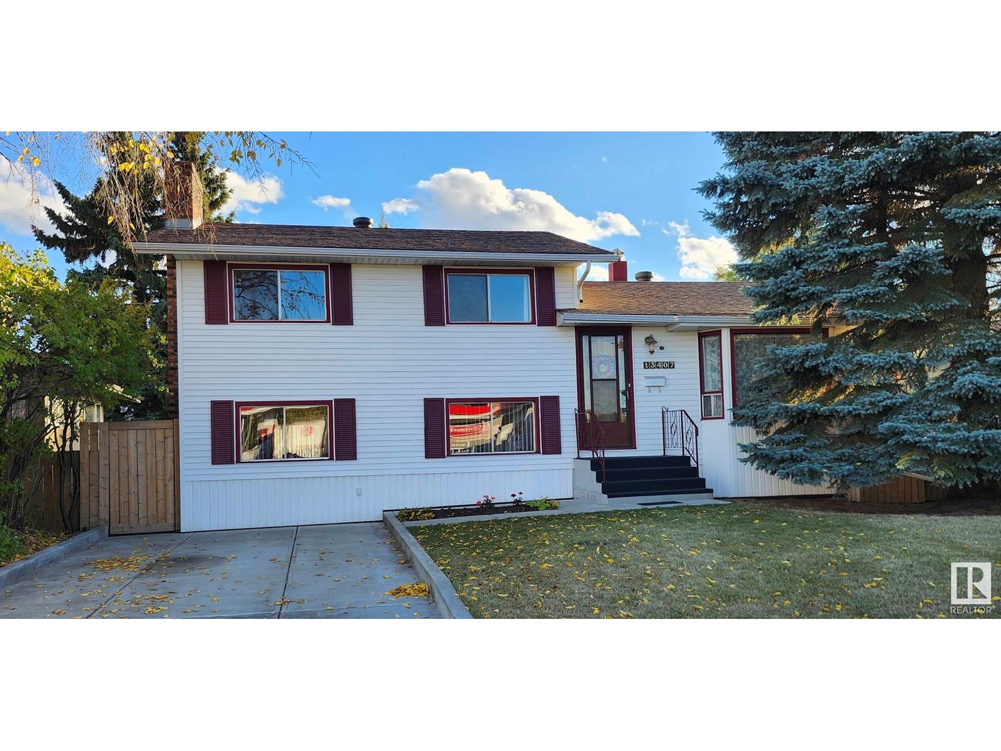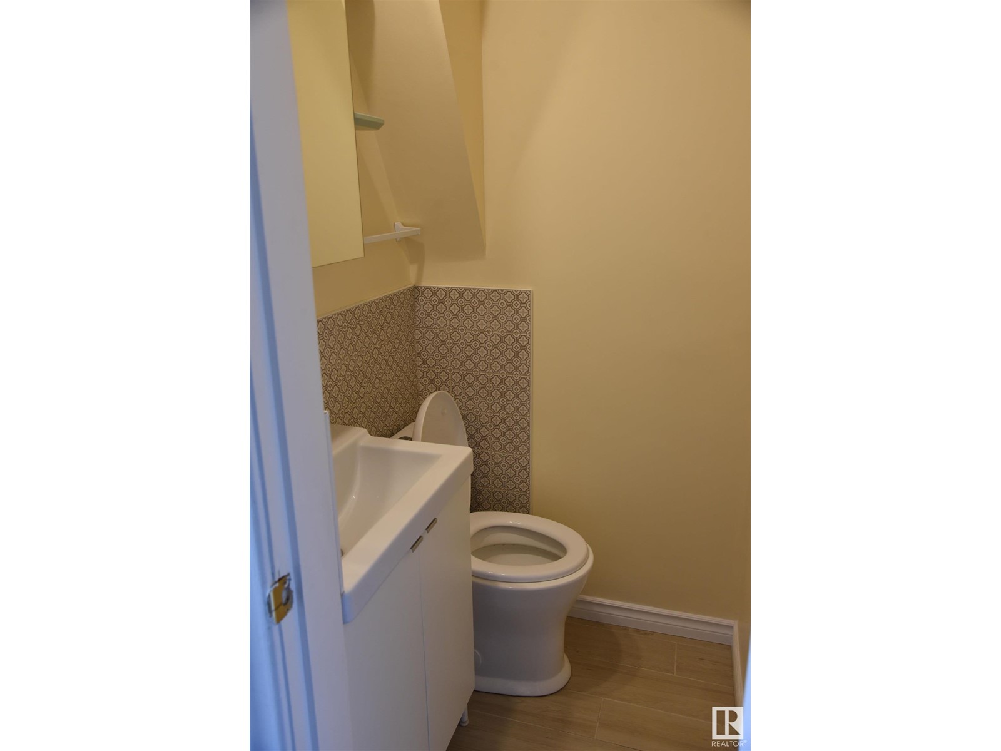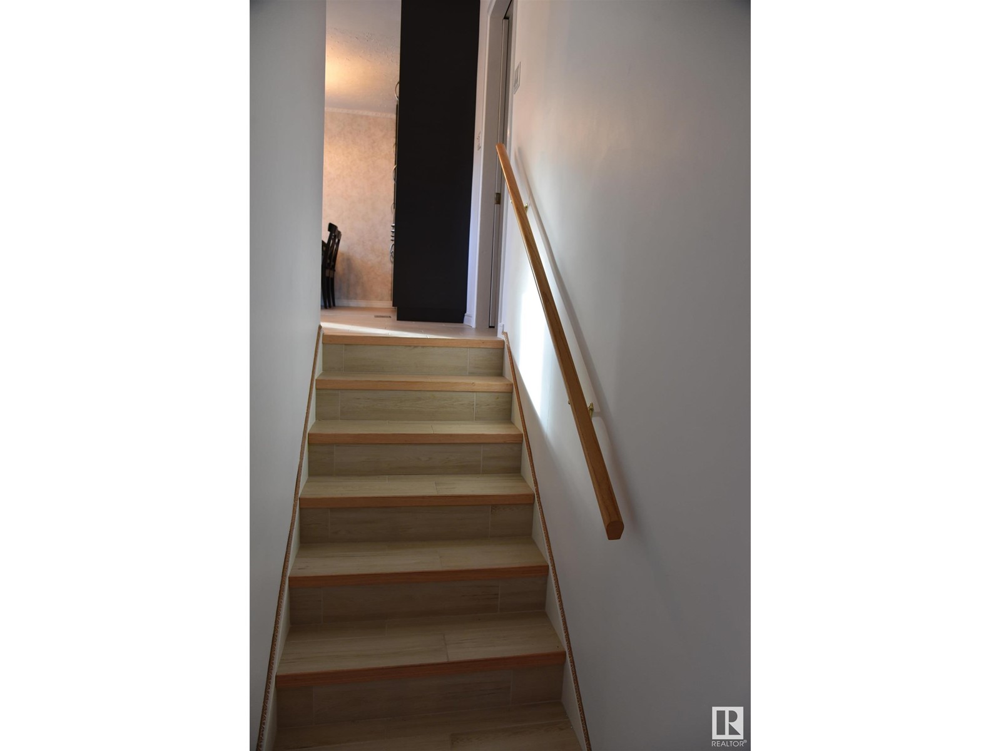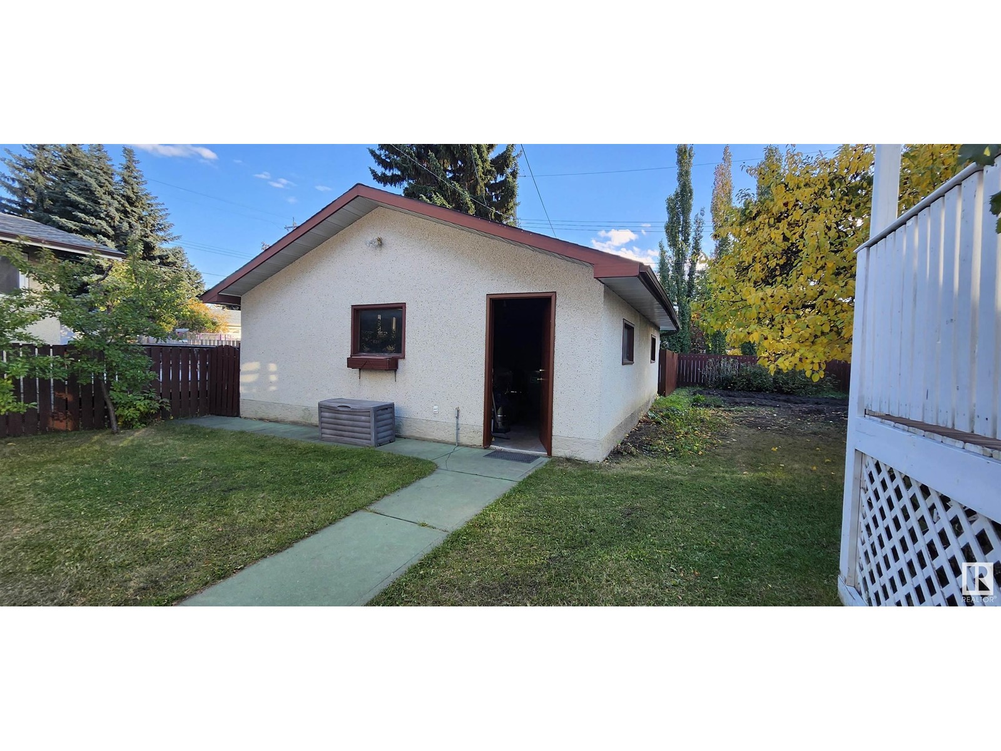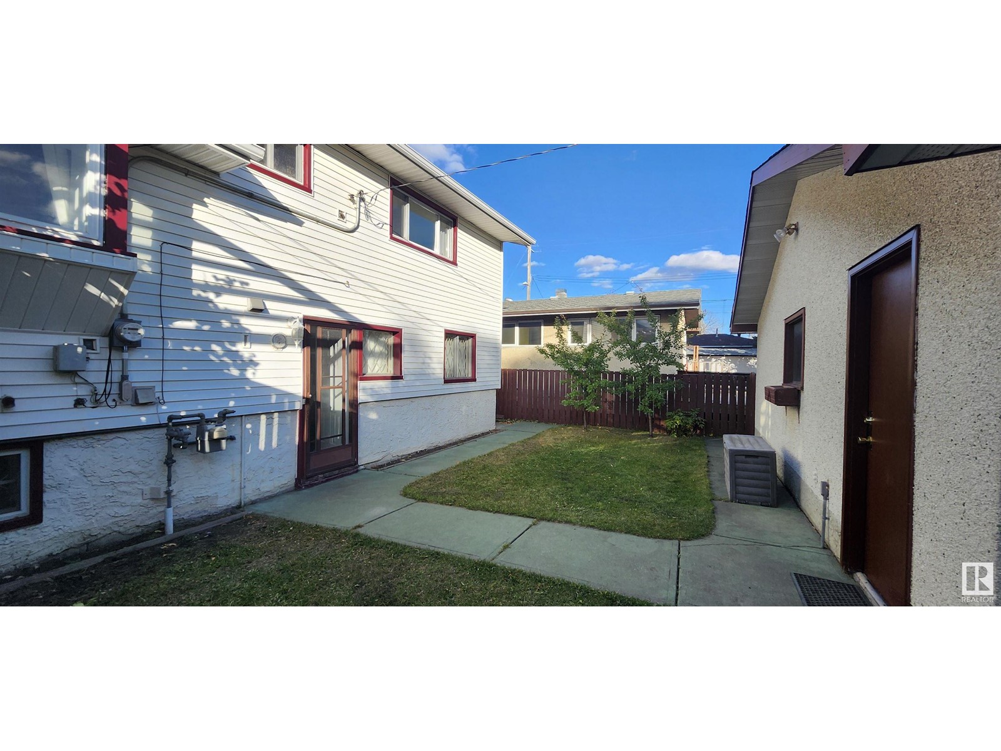13407 118 Av Nw Edmonton, Alberta T5L 2L7
Interested?
Contact us for more information
Darren W. Porfon
Associate
(780) 436-6178

Rachel Gubaton
Associate
(780) 450-6670
www.polarissells.com/agents/Rachel-Gubaton/
https://twitter.com/GubatonRachel
https://www.facebook.com/REALTORRachelGubaton
https://www.linkedin.com/in/realtor-rachel-gubaton-mcne/
$419,900
Welcome to this BEAUTIFUL 4 level split home (3 levels above/on grade) in the great community of Woodcroft. This home was PROUDLY OWNED by a family for 20 years who kept it WELL MAINTAINED and PRISTINE CLEAN! WELL BUILT and STRUCTURALLY SOUND w/ many PROFESSIONAL RENOS: ROOF 2013, FRONT CONCRETE PAD 2018, HWT 2019, GARAGE ROOF 2022. NEW: ENERGY EFFICIENT APPLIANCES, KITCHEN, 2 BATHS, FLOORING. PET & SMOKE FREE HOME w/ 3 SPACIOUS BEDS upstairs with warm paint colours & good sized CUSTOM CLOSETS. All bedrooms, living room and stairwell have OAK HARDWOOD FLOORS. KITCHEN RENOS include NEW TILED FLOORS W/ LOTS OF CABINETRY. Kitchen sliding glass patio doors leads to a DECK. Family room features a beautiful wood burning fireplace with a WALKOUT TO A SOUTH FACING BACKYARD, complete with fruit trees and garden. FINISHED BASEMENT could be easily converted to an IN-LAW SUITE, as rough-ins are in place. DOUBLE DETACHED GARAGE W/ RV Parking in the front or back. LOTS OF PARKING! SO MUCH MORE TO OFFER! Only $419,000! (id:43352)
Property Details
| MLS® Number | E4410397 |
| Property Type | Single Family |
| Neigbourhood | Woodcroft |
| Amenities Near By | Public Transit, Shopping |
| Features | Flat Site, Lane, No Animal Home, No Smoking Home, Level |
| Structure | Deck |
Building
| Bathroom Total | 2 |
| Bedrooms Total | 4 |
| Appliances | Dishwasher, Dryer, Garage Door Opener Remote(s), Refrigerator, Stove, Washer |
| Basement Development | Finished |
| Basement Type | Full (finished) |
| Constructed Date | 1955 |
| Construction Style Attachment | Detached |
| Fireplace Fuel | Wood |
| Fireplace Present | Yes |
| Fireplace Type | Unknown |
| Half Bath Total | 1 |
| Heating Type | Forced Air |
| Size Interior | 1629.979 Sqft |
| Type | House |
Parking
| Detached Garage |
Land
| Acreage | No |
| Fence Type | Fence |
| Land Amenities | Public Transit, Shopping |
Rooms
| Level | Type | Length | Width | Dimensions |
|---|---|---|---|---|
| Basement | Laundry Room | 1.53 m | 0.81 m | 1.53 m x 0.81 m |
| Lower Level | Bedroom 4 | 1.48 m | 7.52 m | 1.48 m x 7.52 m |
| Main Level | Living Room | 3.54 m | 4.23 m | 3.54 m x 4.23 m |
| Main Level | Family Room | 6.25 m | 5.3 m | 6.25 m x 5.3 m |
| Upper Level | Kitchen | 5.34 m | 3.27 m | 5.34 m x 3.27 m |
| Upper Level | Primary Bedroom | 3.98 m | 3.27 m | 3.98 m x 3.27 m |
| Upper Level | Bedroom 2 | 2.77 m | 4.29 m | 2.77 m x 4.29 m |
| Upper Level | Bedroom 3 | 2.93 m | 3.23 m | 2.93 m x 3.23 m |
https://www.realtor.ca/real-estate/27542645/13407-118-av-nw-edmonton-woodcroft

