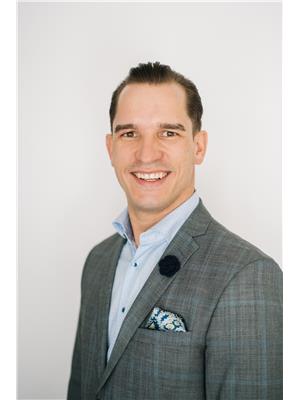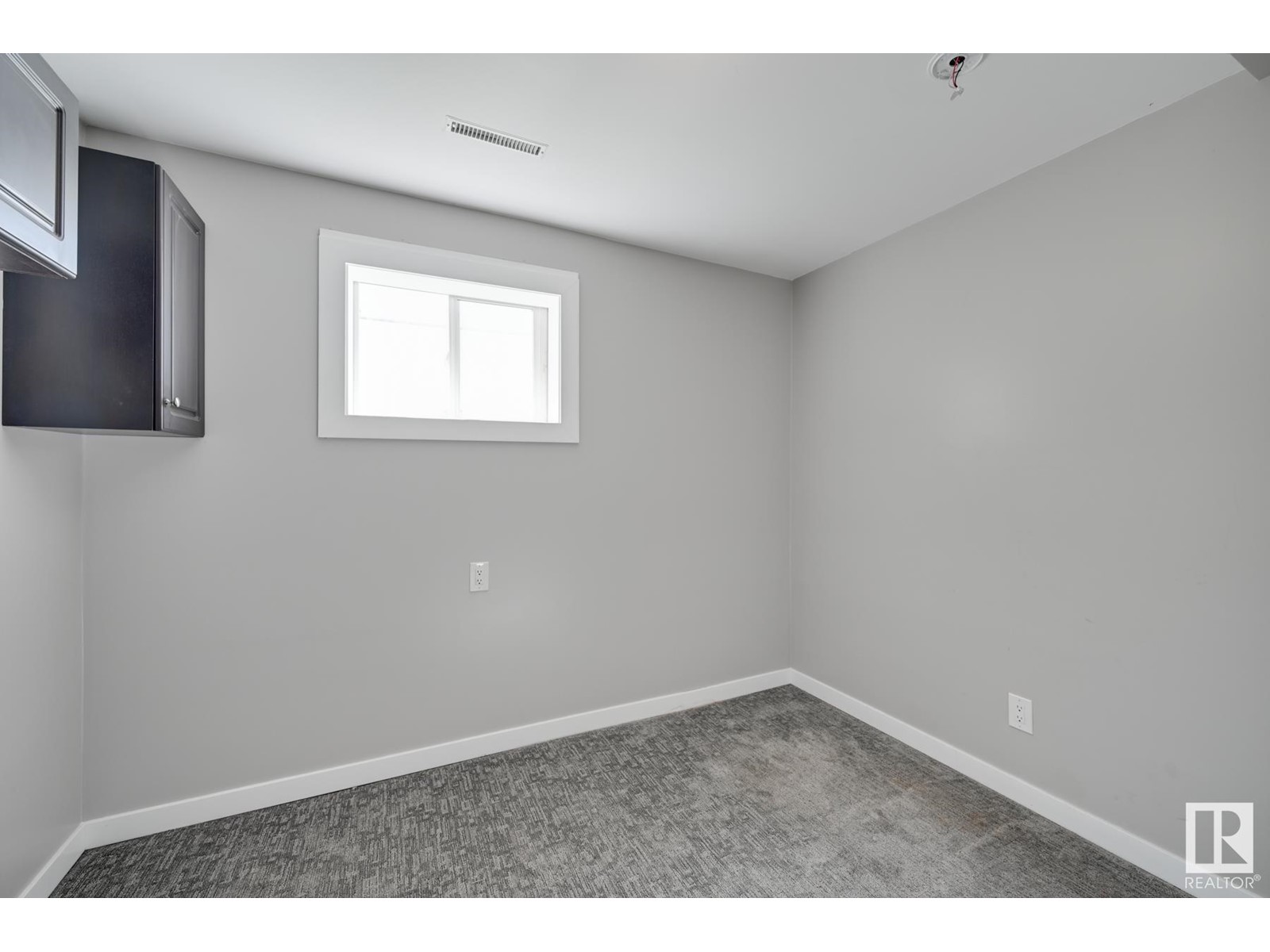13412 Fort Rd Nw Edmonton, Alberta T5A 1C5
Interested?
Contact us for more information

Teo Burtic
Associate
(780) 481-1144
$359,900
First Time Home Buyers or Investors! Welcome Home to this Charming 1 and a half storey home located in Belvedere with SEPARATE ENTRY WITH IN-LAW SUITE! This Tastefully Renovated Home offers Business Potential on the Main and Upper Floors that has 3 Bedrooms, 1 Full Bathroom, Large Kitchen, Living Room and Laundry. The Fully Finished basement comes Complete with 2 Bedrooms, Large Kitchen and Living Room, 1 Full bath and Laundry. Upgrades Include: Vinyl Flooring, Paint & Trim, Kitchen & Appliances, Lights, Plumbing, Roof & Eavestroughs, and Much More! This Property was once used for a Business and can be Rezoned back to Commercial. (id:43352)
Property Details
| MLS® Number | E4406849 |
| Property Type | Single Family |
| Neigbourhood | Belvedere |
| Amenities Near By | Golf Course, Playground, Public Transit, Schools, Shopping, Ski Hill |
| Community Features | Public Swimming Pool |
| Features | See Remarks, Lane, No Smoking Home |
Building
| Bathroom Total | 2 |
| Bedrooms Total | 5 |
| Amenities | Vinyl Windows |
| Appliances | Window Coverings, Dryer, Refrigerator, Two Stoves, Dishwasher |
| Basement Development | Finished |
| Basement Type | Full (finished) |
| Constructed Date | 1941 |
| Construction Style Attachment | Detached |
| Heating Type | Forced Air |
| Stories Total | 2 |
| Size Interior | 1579.6039 Sqft |
| Type | House |
Parking
| Detached Garage | |
| Oversize |
Land
| Acreage | No |
| Fence Type | Fence |
| Land Amenities | Golf Course, Playground, Public Transit, Schools, Shopping, Ski Hill |
| Size Irregular | 552.15 |
| Size Total | 552.15 M2 |
| Size Total Text | 552.15 M2 |
Rooms
| Level | Type | Length | Width | Dimensions |
|---|---|---|---|---|
| Basement | Bedroom 4 | Measurements not available | ||
| Basement | Bedroom 5 | Measurements not available | ||
| Basement | Second Kitchen | Measurements not available | ||
| Main Level | Living Room | 15.06 m | 18.09 m | 15.06 m x 18.09 m |
| Main Level | Dining Room | 7.11 m | 13.05 m | 7.11 m x 13.05 m |
| Main Level | Kitchen | 14.1 m | 11.07 m | 14.1 m x 11.07 m |
| Main Level | Primary Bedroom | 11.11 m | 7.11 m | 11.11 m x 7.11 m |
| Upper Level | Bedroom 2 | 13.05 m | 9.09 m | 13.05 m x 9.09 m |
| Upper Level | Bedroom 3 | 11.08 m | 9.08 m | 11.08 m x 9.08 m |
https://www.realtor.ca/real-estate/27434597/13412-fort-rd-nw-edmonton-belvedere









































