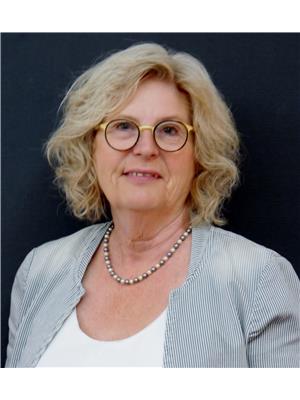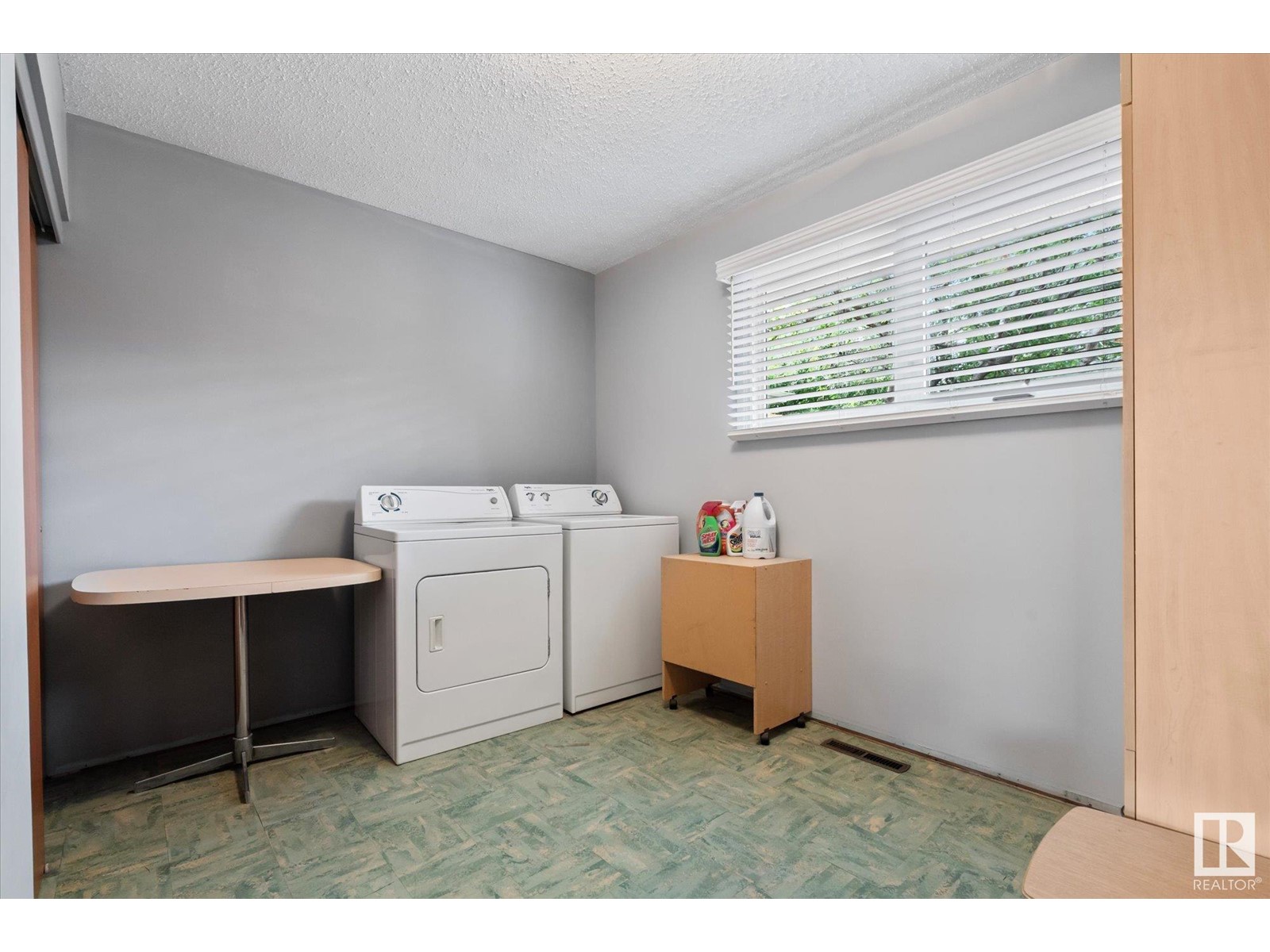13436 115 St Nw Nw Edmonton, Alberta T5E 5G8
Interested?
Contact us for more information

Lorraine E. Northcott
Associate
(780) 962-9699
www.lorrainenorthcott.com/
https://twitter.com/LNorthcott
https://www.facebook.com/search/top?q=lorraine northcott - century 21 leading
https://www.linkedin.com/in/lorraine-northcott-ab547b2b/
https://instagram.com/northcottlorraine?igshid=YWJhMjlhZTc=
$439,000
Charming bungalow in a peaceful Kensington neighbourhood. Features a heated, insulated double attached garage and a private backyard. Enjoy outdoor living with a covered deck for rainy-day barbeques and a open, railed front deck perfect for sunny relaxation. The main floor boasts a spacious great room and a main floor laundry room (can be converted back to the 3rd bedroom). Two more bedrooms in the basement making this home a 4 or 5 bedroom in total. The kitchen offers ample cabinetry and a cozy dining area. Roof shingles were replaced in 2023. This exeptional home has a distinctive floor plan - come take a look and make it yours! Welcome home! (id:43352)
Property Details
| MLS® Number | E4407465 |
| Property Type | Single Family |
| Neigbourhood | Kensington |
| Amenities Near By | Playground, Schools |
| Features | Paved Lane, Lane |
| Structure | Deck, Patio(s) |
Building
| Bathroom Total | 2 |
| Bedrooms Total | 4 |
| Appliances | Dishwasher, Oven - Built-in, Refrigerator, Stove, Window Coverings, Dryer, Two Washers |
| Architectural Style | Bungalow |
| Basement Development | Partially Finished |
| Basement Type | Full (partially Finished) |
| Constructed Date | 1962 |
| Construction Style Attachment | Detached |
| Fire Protection | Smoke Detectors |
| Fireplace Fuel | Wood |
| Fireplace Present | Yes |
| Fireplace Type | Unknown |
| Heating Type | Forced Air |
| Stories Total | 1 |
| Size Interior | 1684138 Sqft |
| Type | House |
Parking
| Attached Garage |
Land
| Acreage | No |
| Fence Type | Fence |
| Land Amenities | Playground, Schools |
| Size Irregular | 649.01 |
| Size Total | 649.01 M2 |
| Size Total Text | 649.01 M2 |
Rooms
| Level | Type | Length | Width | Dimensions |
|---|---|---|---|---|
| Basement | Bedroom 3 | 3.26 m | 7.28 m | 3.26 m x 7.28 m |
| Basement | Bedroom 4 | 3.28 m | 4.22 m | 3.28 m x 4.22 m |
| Main Level | Living Room | 3.51 m | 5.69 m | 3.51 m x 5.69 m |
| Main Level | Dining Room | 2.48 m | 2.23 m | 2.48 m x 2.23 m |
| Main Level | Kitchen | 3.48 m | 4.61 m | 3.48 m x 4.61 m |
| Main Level | Family Room | Measurements not available | ||
| Main Level | Den | 3.17 m | 4.59 m | 3.17 m x 4.59 m |
| Main Level | Primary Bedroom | 3.26 m | 3.5 m | 3.26 m x 3.5 m |
| Main Level | Bedroom 2 | 3.5 m | 2.81 m | 3.5 m x 2.81 m |
| Main Level | Bonus Room | 4.51 m | 6.32 m | 4.51 m x 6.32 m |
| Main Level | Laundry Room | 2.46 m | 3.42 m | 2.46 m x 3.42 m |
https://www.realtor.ca/real-estate/27452363/13436-115-st-nw-nw-edmonton-kensington

























