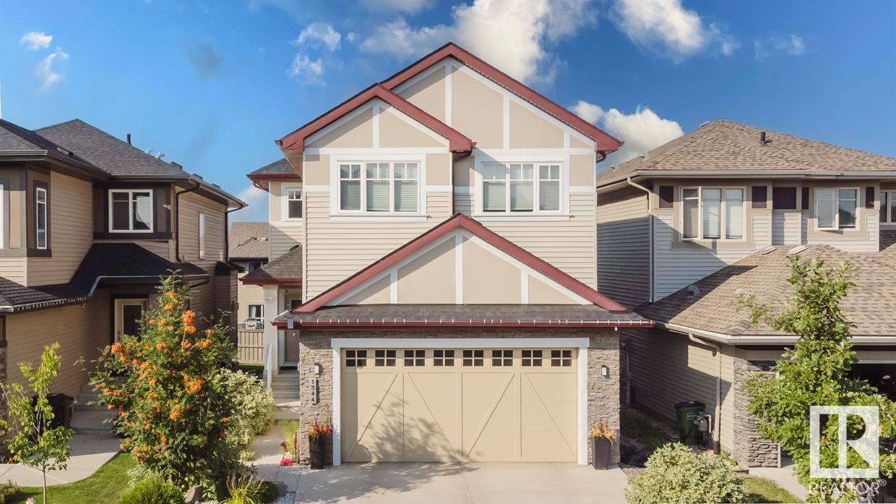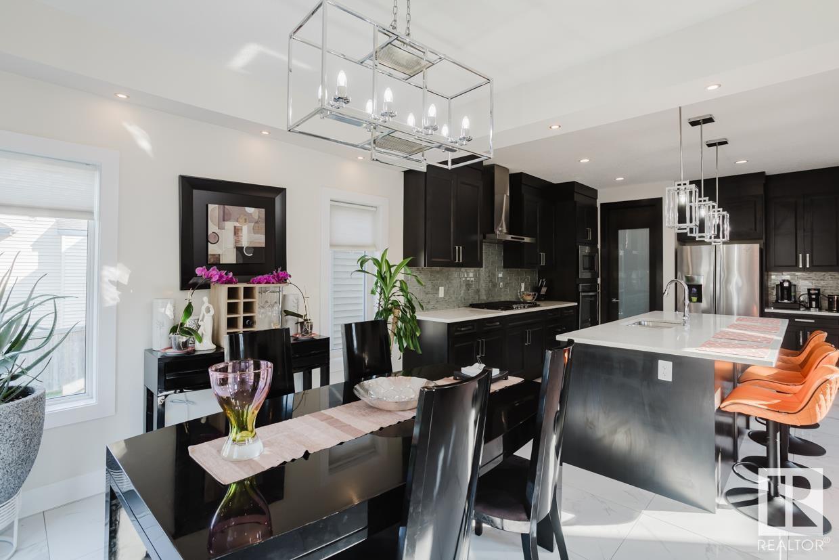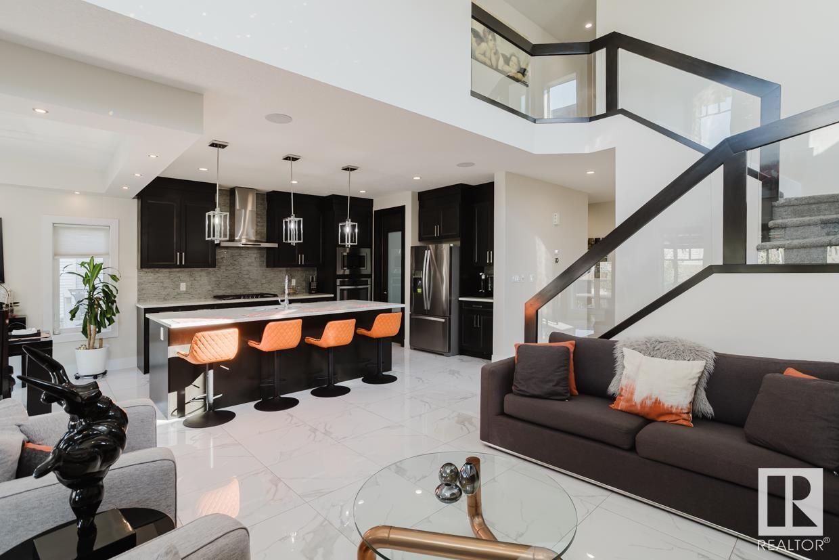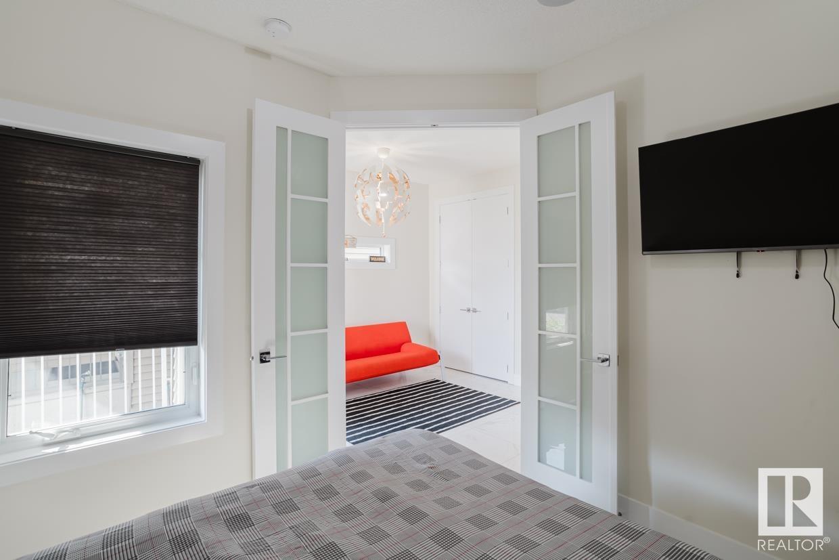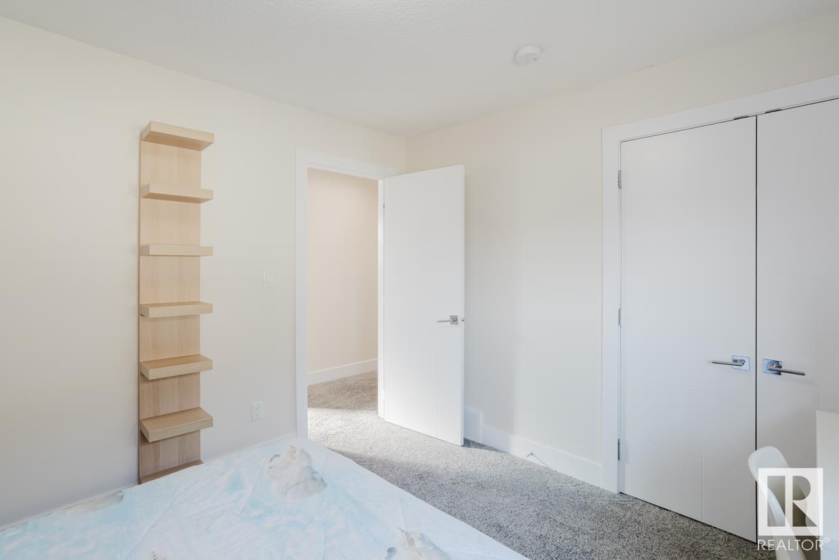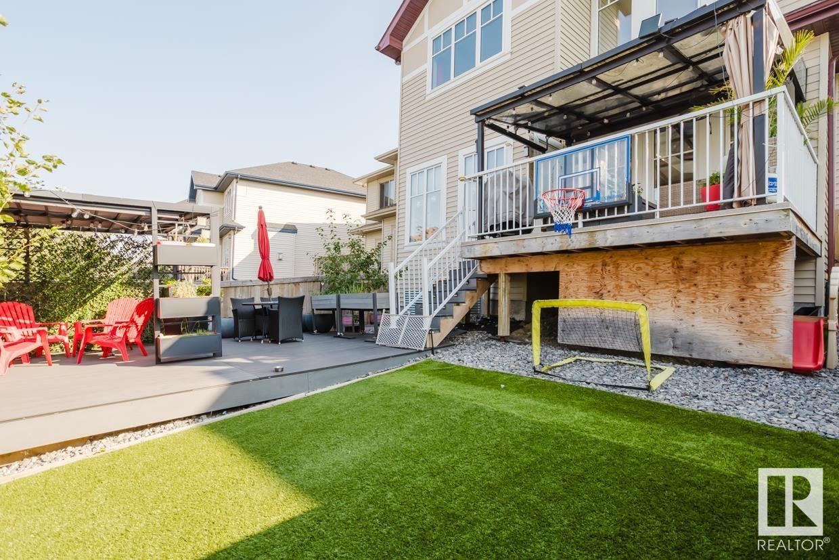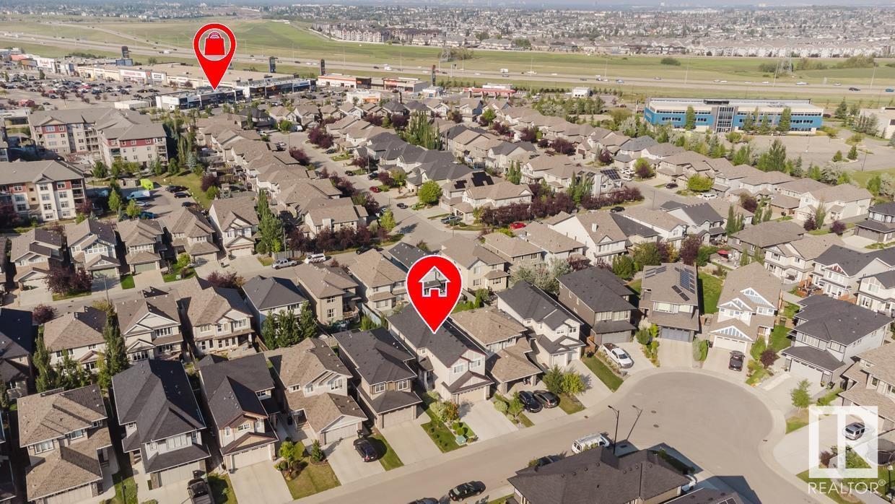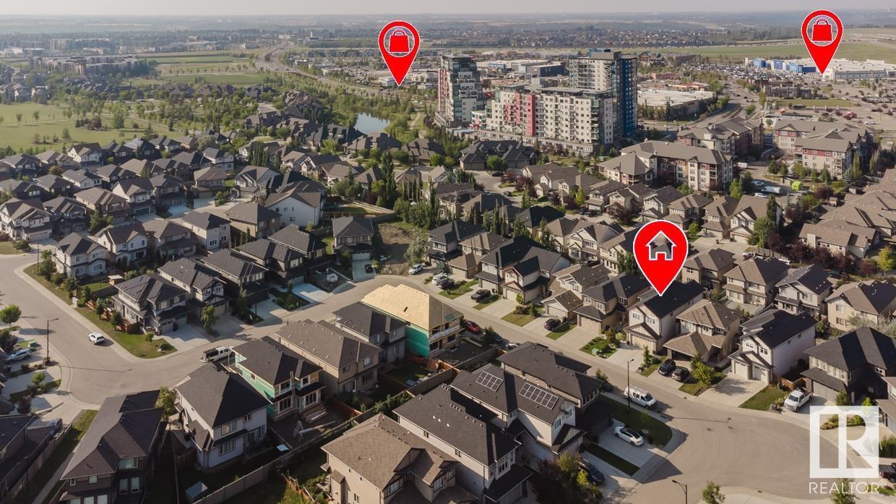4 Bedroom
3 Bathroom
2503.9008 sqft
Fireplace
Central Air Conditioning
Forced Air
$719,999
Nestled in the heart of Ambleside, this Fully Upgraded and Extremely WELL-MAINTAINED Gem comes with 4 Bedrooms, 2.5 Bath, Low Maintenance landscaping and lovely patio in the backyard. The upgrades include Open to Above, Built-In-Speakers, Gas Fireplace & Stove, Ceramic Tile flooring on the Main Floor, Railing, SS Appliances, Quartz Countertop, Separate Entrance and a plenty more. On the main floor, You will be greeted with an open floor concept including a Bedroom, Half Bath, Living area, Kitchen, walkthrough pantry, Mud room, Dining area and 3 closets. Upstairs, you will find Spacious Primary Bedroom with its own ensuite and Walk-in closet, 2 more spacious bedrooms, 2nd full bathroom, laundry room and the Bonus Room. The basement comes with its own separate entrance and 4 large windows to develop future legal suite. The house is located within walking distance to Windermere Plaza, Ambleside Park and Dr. Margaret-Ann school. With close proximity to Anthony Henday, this house is not to miss opportunity (id:43352)
Property Details
|
MLS® Number
|
E4405997 |
|
Property Type
|
Single Family |
|
Neigbourhood
|
Ambleside |
|
Amenities Near By
|
Airport, Golf Course, Playground, Schools, Shopping |
|
Features
|
See Remarks, Park/reserve, No Smoking Home |
|
Structure
|
Deck, Patio(s) |
Building
|
Bathroom Total
|
3 |
|
Bedrooms Total
|
4 |
|
Amenities
|
Ceiling - 9ft |
|
Appliances
|
Dishwasher, Dryer, Garage Door Opener Remote(s), Garage Door Opener, Hood Fan, Microwave, Refrigerator, Stove, Central Vacuum, Washer, Window Coverings |
|
Basement Development
|
Unfinished |
|
Basement Type
|
Full (unfinished) |
|
Constructed Date
|
2017 |
|
Construction Style Attachment
|
Detached |
|
Cooling Type
|
Central Air Conditioning |
|
Fire Protection
|
Smoke Detectors |
|
Fireplace Fuel
|
Gas |
|
Fireplace Present
|
Yes |
|
Fireplace Type
|
Unknown |
|
Half Bath Total
|
1 |
|
Heating Type
|
Forced Air |
|
Stories Total
|
2 |
|
Size Interior
|
2503.9008 Sqft |
|
Type
|
House |
Parking
Land
|
Acreage
|
No |
|
Fence Type
|
Fence |
|
Land Amenities
|
Airport, Golf Course, Playground, Schools, Shopping |
|
Size Irregular
|
369.66 |
|
Size Total
|
369.66 M2 |
|
Size Total Text
|
369.66 M2 |
Rooms
| Level |
Type |
Length |
Width |
Dimensions |
|
Main Level |
Living Room |
|
|
13' x 15'11" |
|
Main Level |
Dining Room |
|
|
11'11 x 10'10 |
|
Main Level |
Kitchen |
|
|
11'11" x 15'6 |
|
Main Level |
Bedroom 4 |
|
|
9'10" x 9'11" |
|
Upper Level |
Family Room |
|
|
19'10" x 12'3 |
|
Upper Level |
Primary Bedroom |
|
|
13'11" x 18' |
|
Upper Level |
Bedroom 2 |
|
|
9'10" x 13'4" |
|
Upper Level |
Bedroom 3 |
|
|
10'3" x 11'11 |
https://www.realtor.ca/real-estate/27404128/1344-ainslie-wd-sw-edmonton-ambleside


