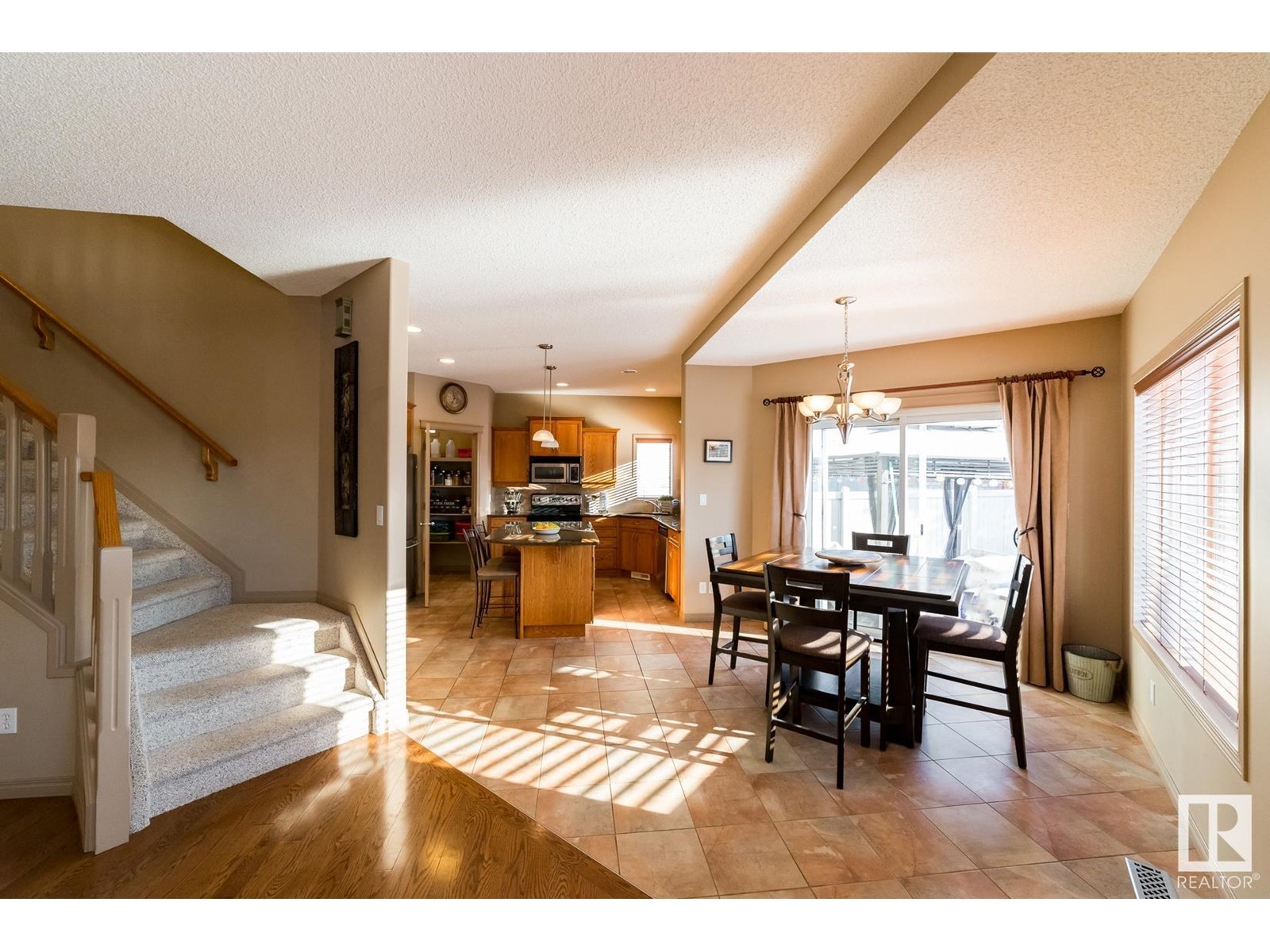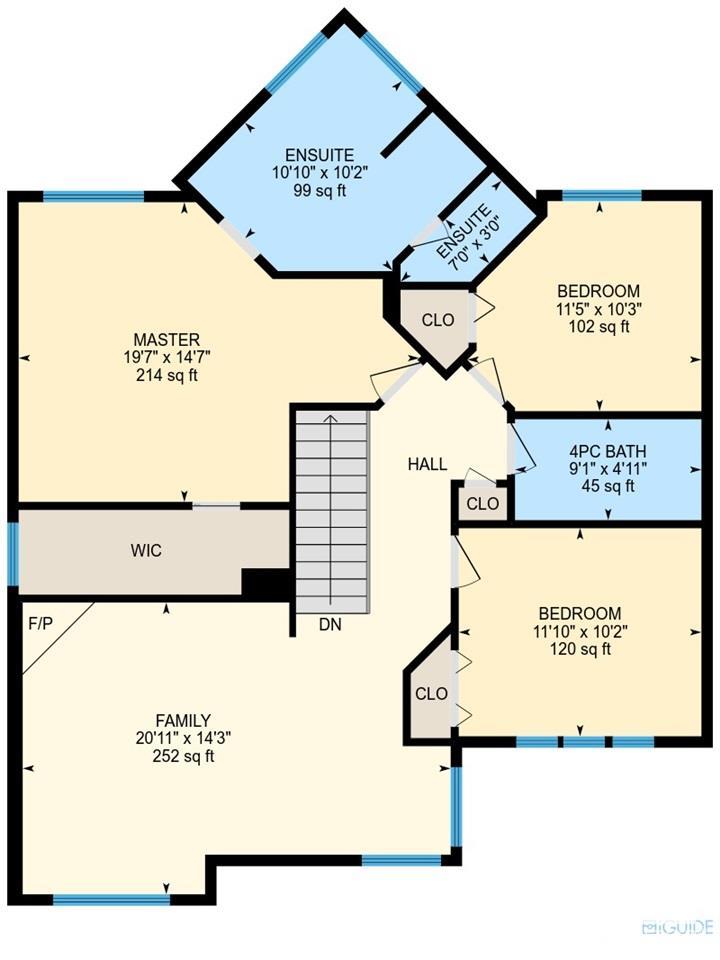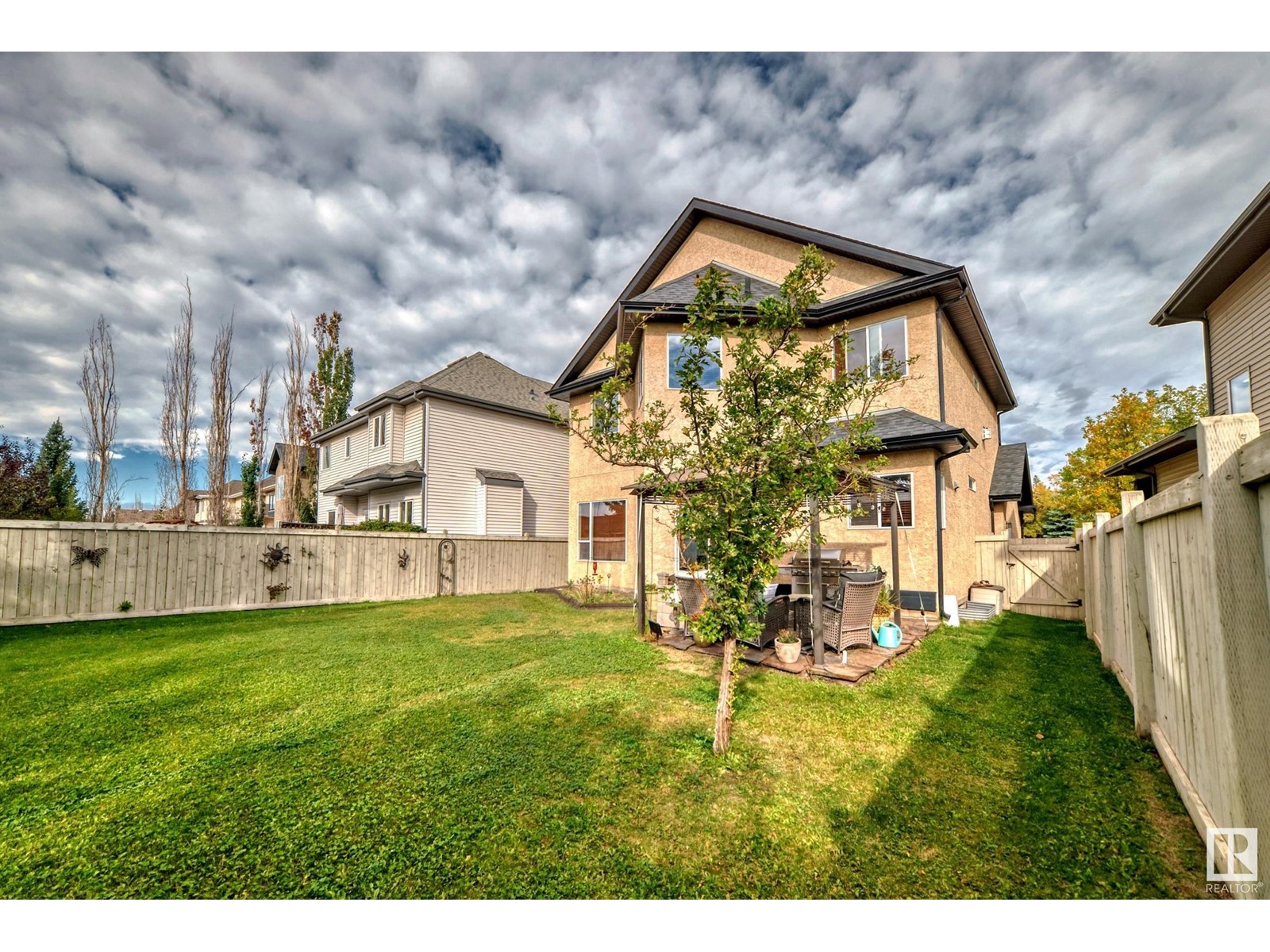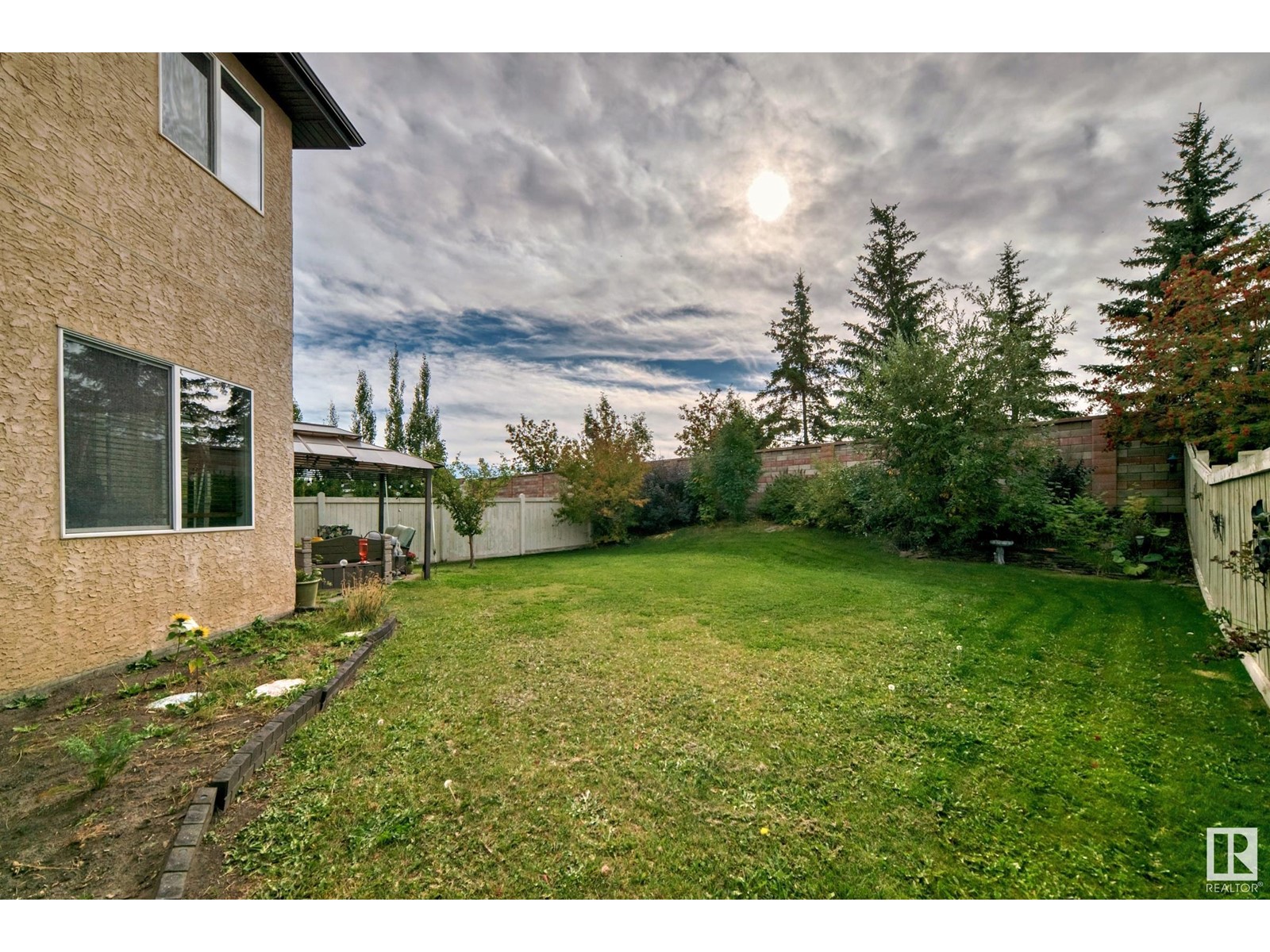135 Caldwell Wy Nw Edmonton, Alberta T6M 2X1
Interested?
Contact us for more information

Wendy L. Theberge
Associate
(780) 988-4067
wendyandwilson.com/
https://www.facebook.com/wendyandwilson
$549,000
Beautiful home in Cameron Heights - a family-friendly community tucked beside two ravines and along the rivers' edge. Manicured boulevards loaded with flowers, a community garden, walking and cycling trails. Spacious open kitchen, breakfast nook & living space w/gas fireplace ensures a cozy space to gather family & friends & leads to your south-facing backyard - boasting natural light in all the main rooms all day long. A WALKTHROUGH PANTRY/laundry room off the kitchen features a sink/shelving, space for a freezer. Flex room at the front can be used for dining, reading, playroom or office. A half bath completes this floor. Upstairs 3 bedrooms/2 full baths and a cozy bonus room with a 2ND FIREPLACE & plenty of space to relax. The primary has a large ensuite with jacuzzi tub, vanity and double sinks. Unspoiled large basement. Fully landscaped yard. Enjoy walks in the nearby trail system, dine in the great neighbourhood restaurants, OR enjoy local, personal services (spa, pharmacy, barber)- Welcome HOME! (id:43352)
Property Details
| MLS® Number | E4408434 |
| Property Type | Single Family |
| Neigbourhood | Cameron Heights (Edmonton) |
| Amenities Near By | Playground, Public Transit, Schools, Shopping |
| Features | Flat Site, Closet Organizers, No Smoking Home |
| Parking Space Total | 4 |
| Structure | Porch, Patio(s) |
Building
| Bathroom Total | 3 |
| Bedrooms Total | 3 |
| Amenities | Ceiling - 9ft |
| Appliances | Alarm System, Dishwasher, Dryer, Garage Door Opener Remote(s), Garage Door Opener, Refrigerator, Stove, Washer, Window Coverings |
| Basement Development | Unfinished |
| Basement Type | Full (unfinished) |
| Constructed Date | 2006 |
| Construction Style Attachment | Detached |
| Fireplace Fuel | Gas |
| Fireplace Present | Yes |
| Fireplace Type | Unknown |
| Half Bath Total | 1 |
| Heating Type | Forced Air |
| Stories Total | 2 |
| Size Interior | 2063.4416 Sqft |
| Type | House |
Parking
| Attached Garage | |
| Oversize |
Land
| Acreage | No |
| Fence Type | Fence |
| Land Amenities | Playground, Public Transit, Schools, Shopping |
Rooms
| Level | Type | Length | Width | Dimensions |
|---|---|---|---|---|
| Main Level | Living Room | 5.4 m | 4.8 m | 5.4 m x 4.8 m |
| Main Level | Dining Room | 3.69 m | 3.49 m | 3.69 m x 3.49 m |
| Main Level | Kitchen | 4.8 m | 4.36 m | 4.8 m x 4.36 m |
| Main Level | Breakfast | 3.23 m | 3.32 m | 3.23 m x 3.32 m |
| Main Level | Laundry Room | 2.62 m | 2.39 m | 2.62 m x 2.39 m |
| Upper Level | Family Room | 6.37 m | 4.34 m | 6.37 m x 4.34 m |
| Upper Level | Primary Bedroom | 5.96 m | 4.46 m | 5.96 m x 4.46 m |
| Upper Level | Bedroom 2 | 3.48 m | 3.12 m | 3.48 m x 3.12 m |
| Upper Level | Bedroom 3 | 3.61 m | 3.1 m | 3.61 m x 3.1 m |
https://www.realtor.ca/real-estate/27482008/135-caldwell-wy-nw-edmonton-cameron-heights-edmonton













































