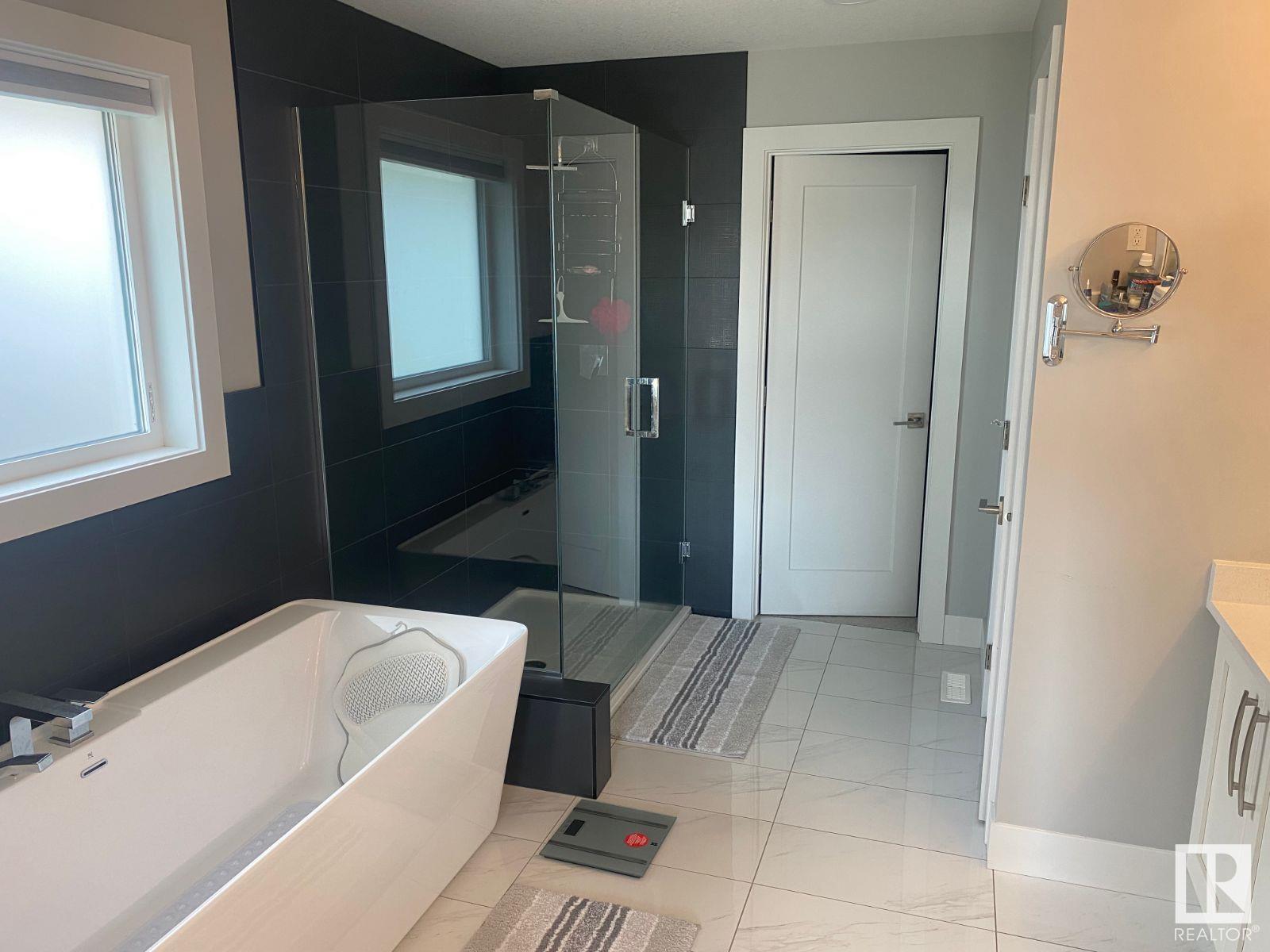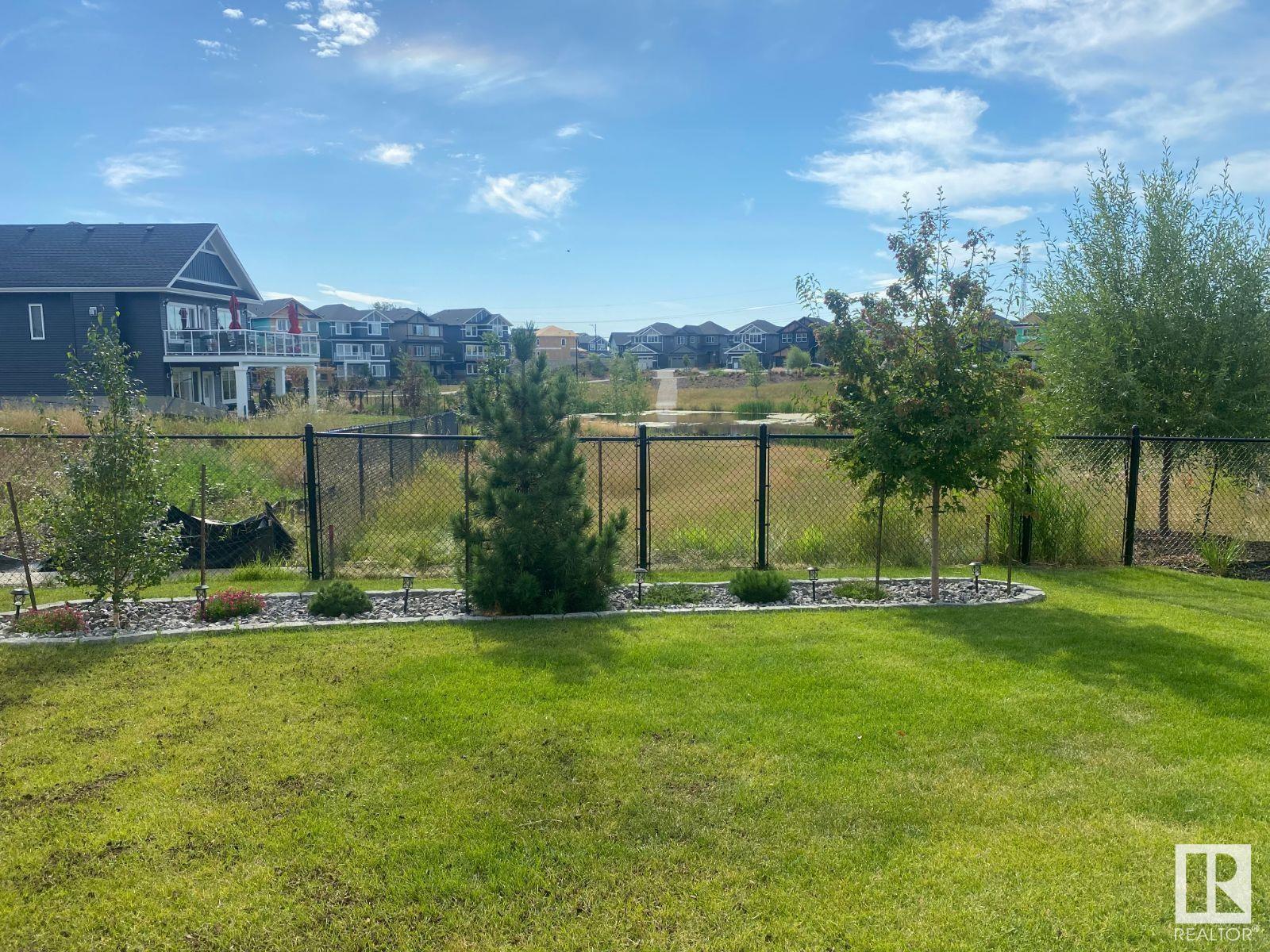1351 Enright Landing Ld Nw Edmonton, Alberta T6M 0Y9
Interested?
Contact us for more information

Michelle A. Plach
Broker
https://www.honestdoor.com/
https://www.instagram.com/honest_door/?hl=en
$749,900
Welcome Home! This stunning 4 bedroom, 2 storey walk-out property on the pond is waiting for you. Open concept main floor consists of gourmet chef kitchen with quartz countertops and top-end stainless steel appliances, large family room, 18 high coffered ceiling with custom zero clearance fireplace, main floor office, laundry and half bath. Venture outside on the deck for morning coffee and taken in the amazing views. Second floor boasts a large primary bedroom, soaker tub, custom frameless glass shower, double vanities and walk-in closet. With the cool air conditioning blowing youll sleep through all those hot summer nights. There are 2 additional oversized bedrooms on this floor with plenty of closet space and a large bonus room to watch the next game or movie. Large open concept finished walk-out basement complete with another fireplace, wet bar for your entertaining and more terrific views of the pond. There is another oversized bedroom, full 4 piece bathroom and plenty of storage throughout. (id:43352)
Property Details
| MLS® Number | E4408263 |
| Property Type | Single Family |
| Neigbourhood | Edgemont (Edmonton) |
| Amenities Near By | Park |
| Features | See Remarks |
| Parking Space Total | 4 |
Building
| Bathroom Total | 4 |
| Bedrooms Total | 4 |
| Appliances | See Remarks |
| Basement Development | Finished |
| Basement Features | Walk Out |
| Basement Type | Full (finished) |
| Constructed Date | 2020 |
| Construction Style Attachment | Detached |
| Cooling Type | Central Air Conditioning |
| Fireplace Fuel | Electric |
| Fireplace Present | Yes |
| Fireplace Type | Unknown |
| Half Bath Total | 1 |
| Heating Type | Forced Air |
| Stories Total | 2 |
| Size Interior | 2116.4001 Sqft |
| Type | House |
Parking
| Attached Garage |
Land
| Acreage | No |
| Fence Type | Fence |
| Land Amenities | Park |
| Size Irregular | 379.62 |
| Size Total | 379.62 M2 |
| Size Total Text | 379.62 M2 |
Rooms
| Level | Type | Length | Width | Dimensions |
|---|---|---|---|---|
| Basement | Bedroom 4 | 4.32 m | 4.22 m | 4.32 m x 4.22 m |
| Main Level | Kitchen | 3.66 m | 3.51 m | 3.66 m x 3.51 m |
| Main Level | Great Room | 4.62 m | 4.11 m | 4.62 m x 4.11 m |
| Main Level | Breakfast | 3.25 m | 3.51 m | 3.25 m x 3.51 m |
| Upper Level | Primary Bedroom | 4.57 m | 3.96 m | 4.57 m x 3.96 m |
| Upper Level | Bedroom 2 | 3.05 m | 3.2 m | 3.05 m x 3.2 m |
| Upper Level | Bedroom 3 | 3.38 m | 3.1 m | 3.38 m x 3.1 m |
| Upper Level | Bonus Room | 3.66 m | 4.27 m | 3.66 m x 4.27 m |
https://www.realtor.ca/real-estate/27477939/1351-enright-landing-ld-nw-edmonton-edgemont-edmonton











