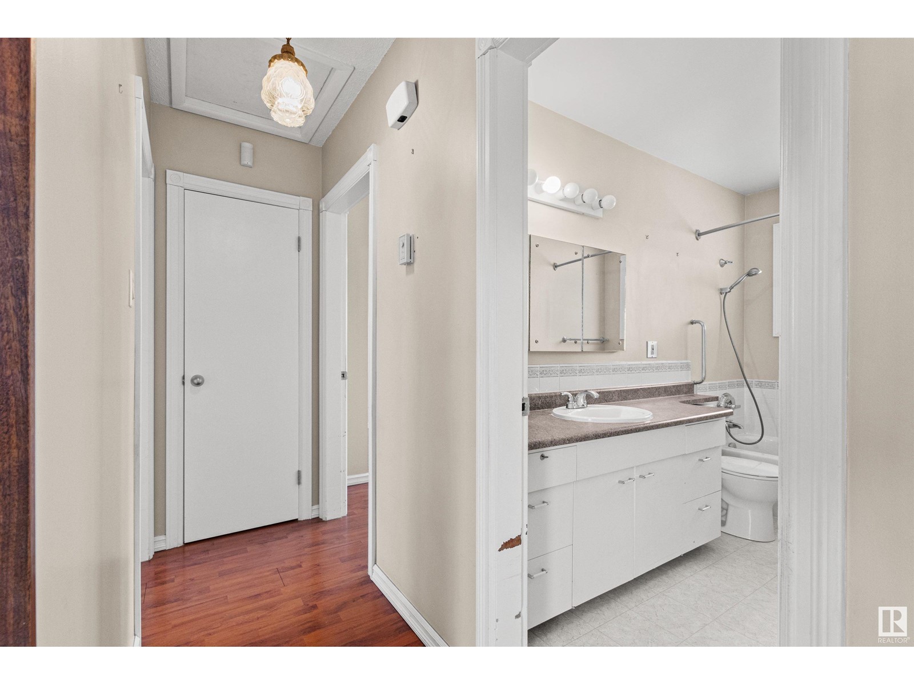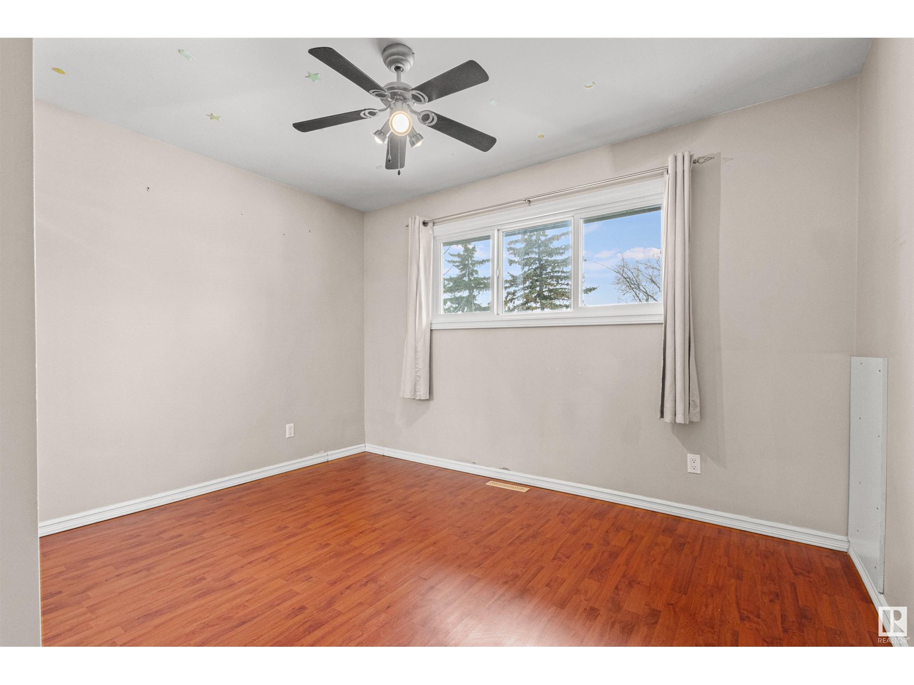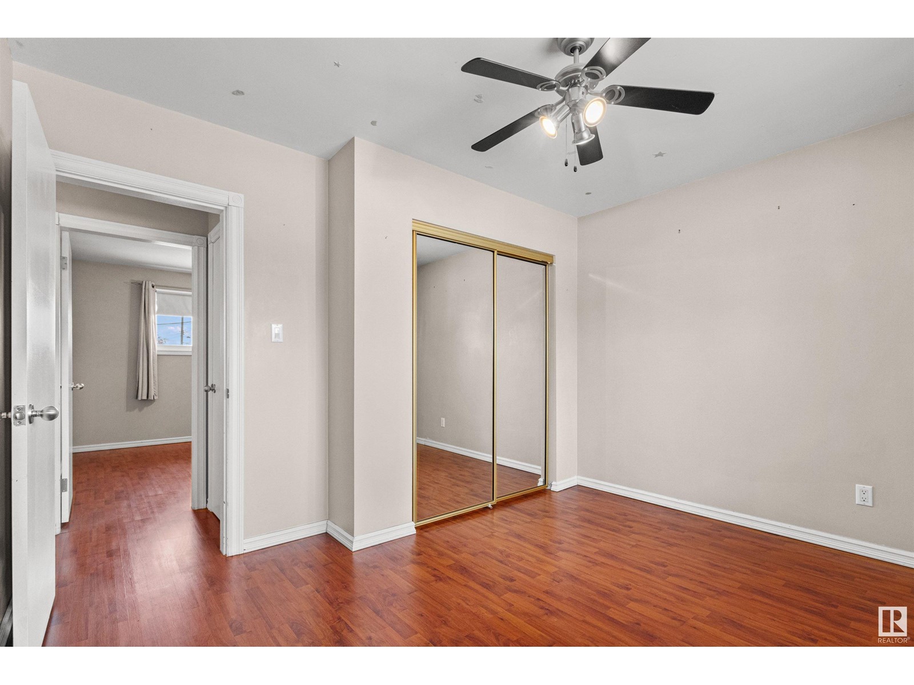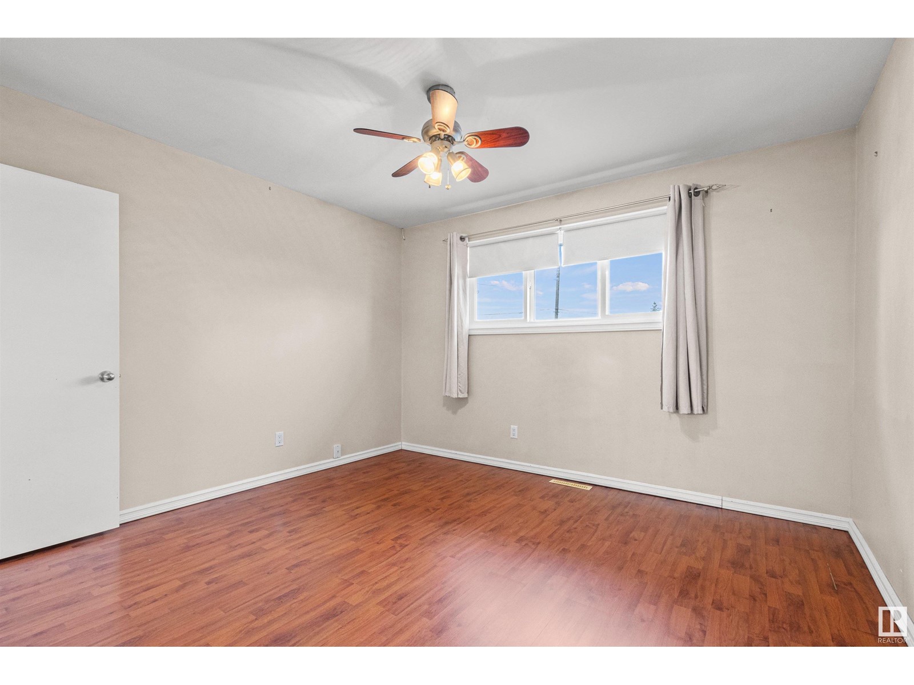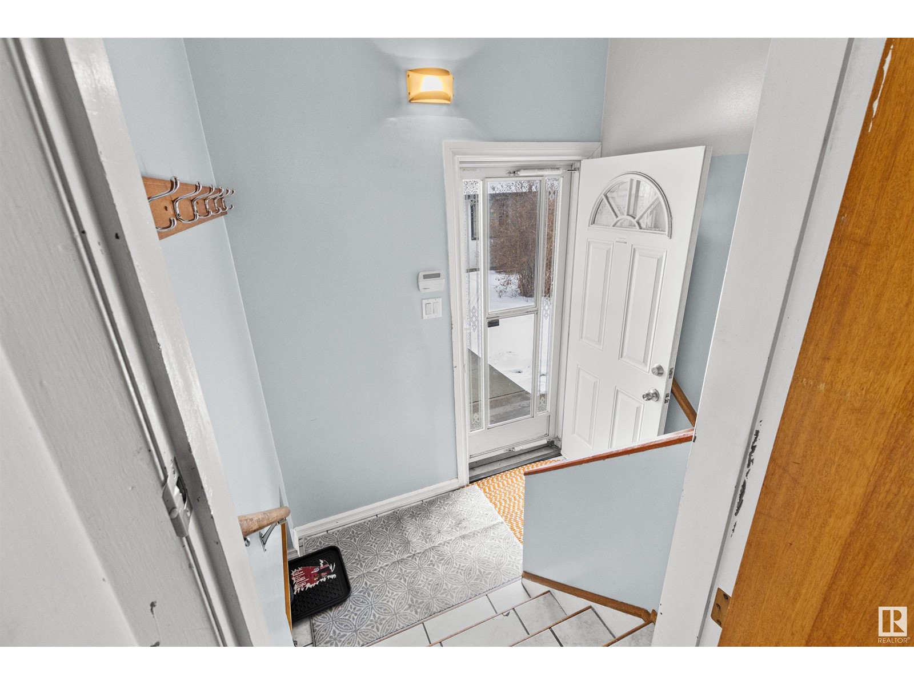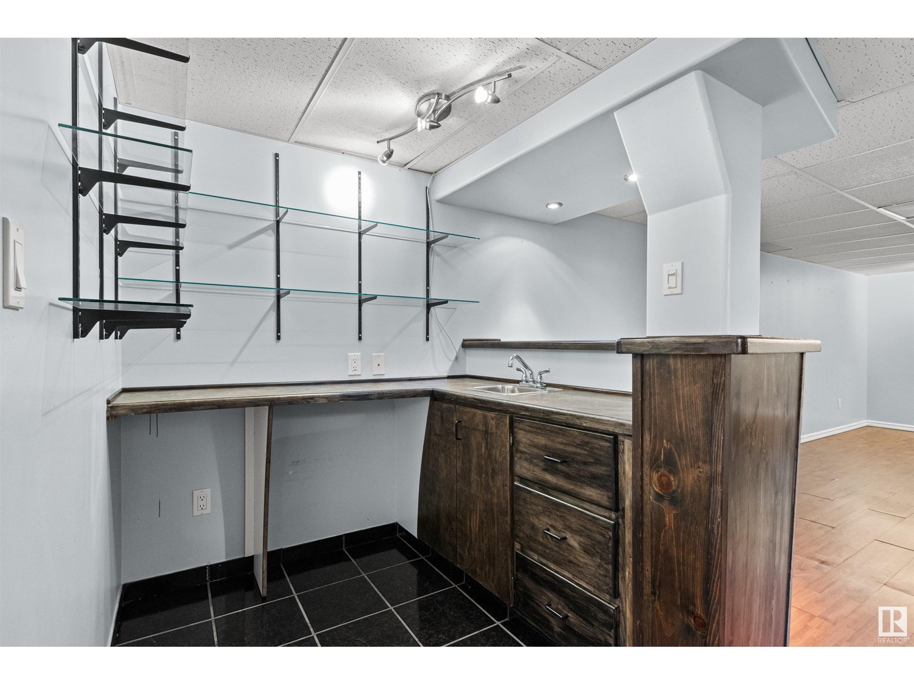13515 93 St Nw Edmonton, Alberta T5E 3T7
Interested?
Contact us for more information
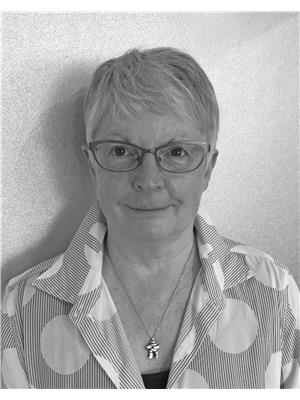
Jo A. Blumenthal
Associate
(780) 431-5624
$439,900
Located in the desirable, family friendly community of Glengarry. Opportunities galore, this immaculate (no carpet) home is awaiting new owners. Solid & well maintained. Main floor: huge Living room; Kitchen: abundance of refinished cabinets; Dining has pantry cupboard; Spacious walk-in storage/coat closet; Primary & Bedroom 2 have big closets (mirrored doors); 4- piece bath. Stairs to back entrance (boot cubby)/staircase to Lower level. Spacious Family room (wet-bar/possible kitchenette); 3rd Bedroom; 3-piece Bath; Laundry/Utility with cold room. Big windows throughout. Updates over the years: vinyl windows, shingles, furnace, flooring, bathrooms (toilets 2024). Large fenced & landscaped yard & garden. Two Garages: double & single with easy access to both from alley. Refresh this home & invest in its future. Mere steps to Shopping, Northgate Transit Centre, Schools, O’Leary Fitness & Leisure Centre. Great access to Downtown via 82 & 97 ST corridors. Make it home. Interior pictures Virtually Staged. (id:43352)
Property Details
| MLS® Number | E4415996 |
| Property Type | Single Family |
| Neigbourhood | Glengarry |
| Amenities Near By | Playground, Public Transit, Schools, Shopping |
| Features | Flat Site, Paved Lane |
| Parking Space Total | 6 |
| Structure | Patio(s) |
Building
| Bathroom Total | 2 |
| Bedrooms Total | 3 |
| Amenities | Vinyl Windows |
| Appliances | Dishwasher, Dryer, Fan, Freezer, Garage Door Opener Remote(s), Garage Door Opener, Hood Fan, Microwave, Stove, Washer, Window Coverings, Refrigerator |
| Architectural Style | Bungalow |
| Basement Development | Finished |
| Basement Type | Full (finished) |
| Constructed Date | 1962 |
| Construction Style Attachment | Detached |
| Heating Type | Forced Air |
| Stories Total | 1 |
| Size Interior | 946.1477 Sqft |
| Type | House |
Parking
| Detached Garage |
Land
| Acreage | No |
| Fence Type | Fence |
| Land Amenities | Playground, Public Transit, Schools, Shopping |
| Size Irregular | 535.67 |
| Size Total | 535.67 M2 |
| Size Total Text | 535.67 M2 |
Rooms
| Level | Type | Length | Width | Dimensions |
|---|---|---|---|---|
| Basement | Bedroom 3 | 3.59 m | 3.47 m | 3.59 m x 3.47 m |
| Basement | Recreation Room | 3.54 m | 6.67 m | 3.54 m x 6.67 m |
| Basement | Cold Room | 1.5 m | 0.9 m | 1.5 m x 0.9 m |
| Basement | Utility Room | 3.66 m | 5.83 m | 3.66 m x 5.83 m |
| Main Level | Living Room | 4.19 m | 5.29 m | 4.19 m x 5.29 m |
| Main Level | Dining Room | 2.72 m | 1.88 m | 2.72 m x 1.88 m |
| Main Level | Kitchen | 3.35 m | 2.86 m | 3.35 m x 2.86 m |
| Main Level | Primary Bedroom | 3.35 m | 3.63 m | 3.35 m x 3.63 m |
| Main Level | Bedroom 2 | 3.14 m | 3.65 m | 3.14 m x 3.65 m |
https://www.realtor.ca/real-estate/27736582/13515-93-st-nw-edmonton-glengarry





















