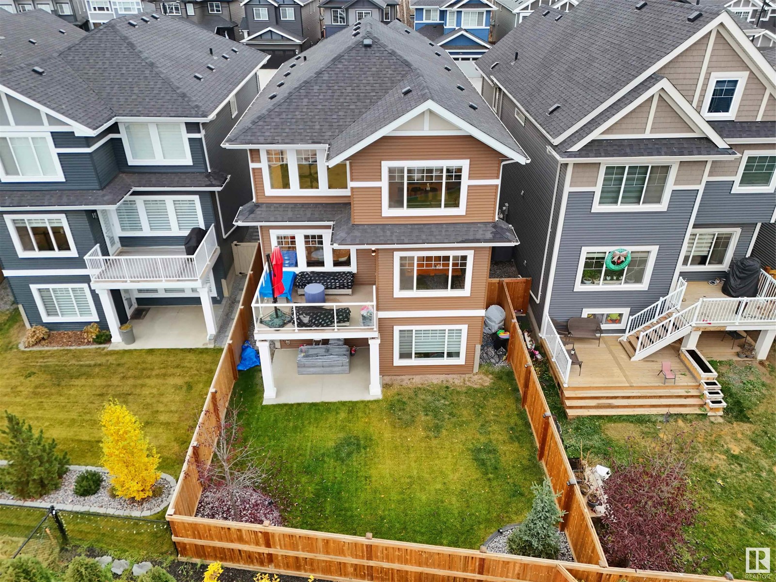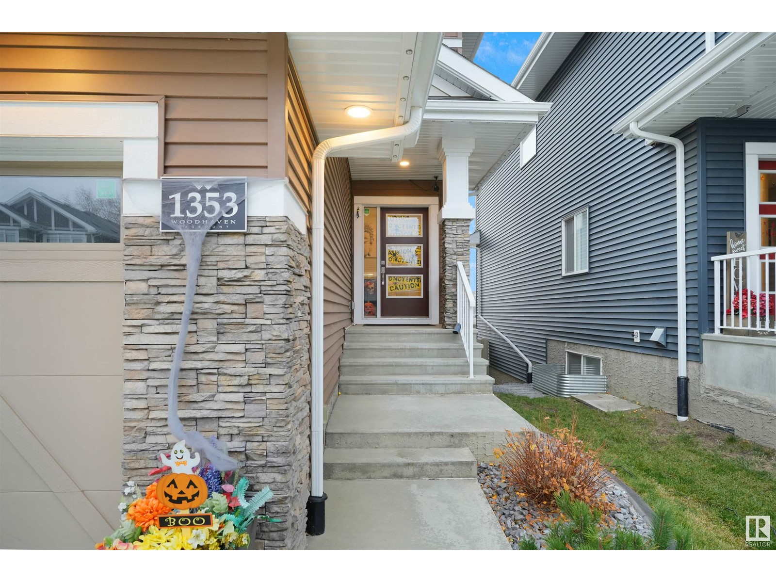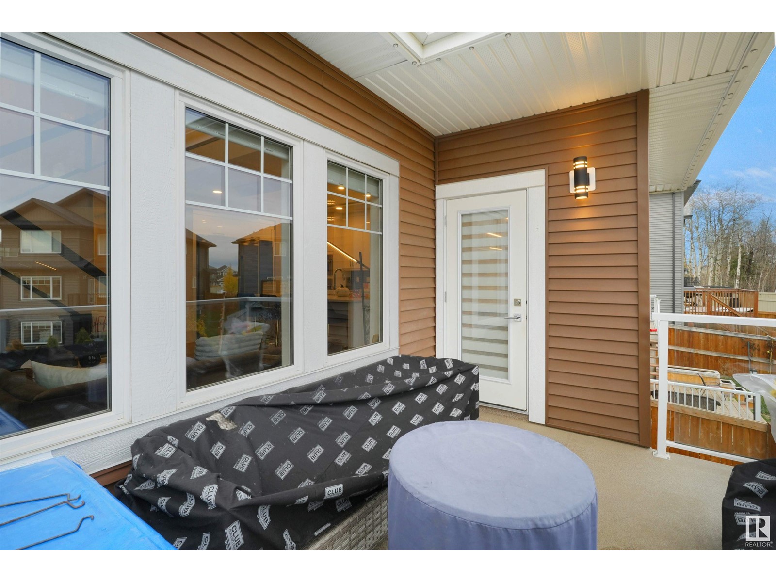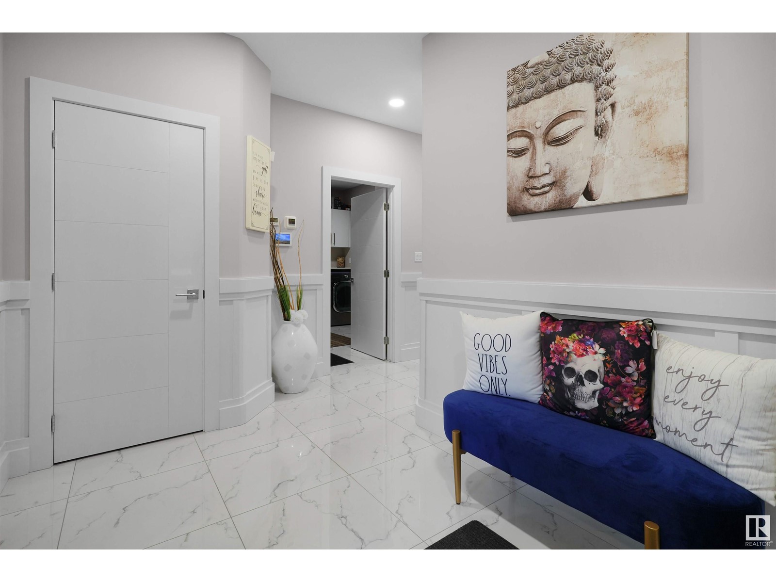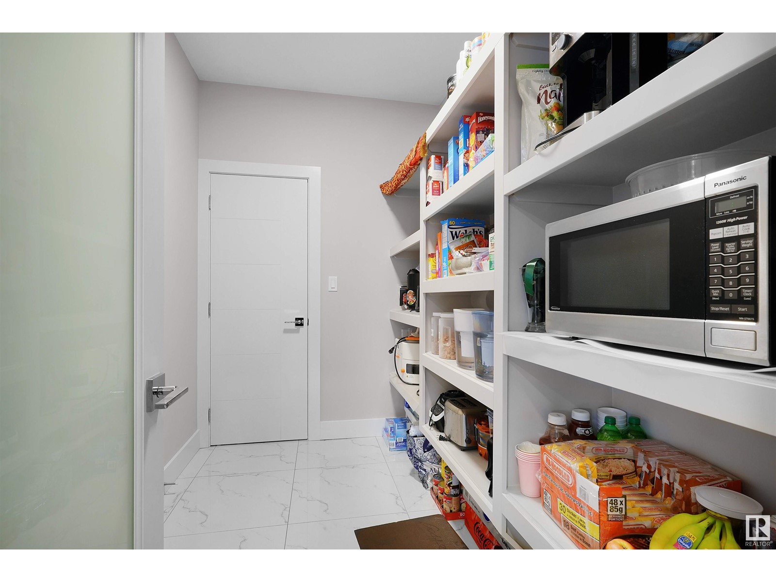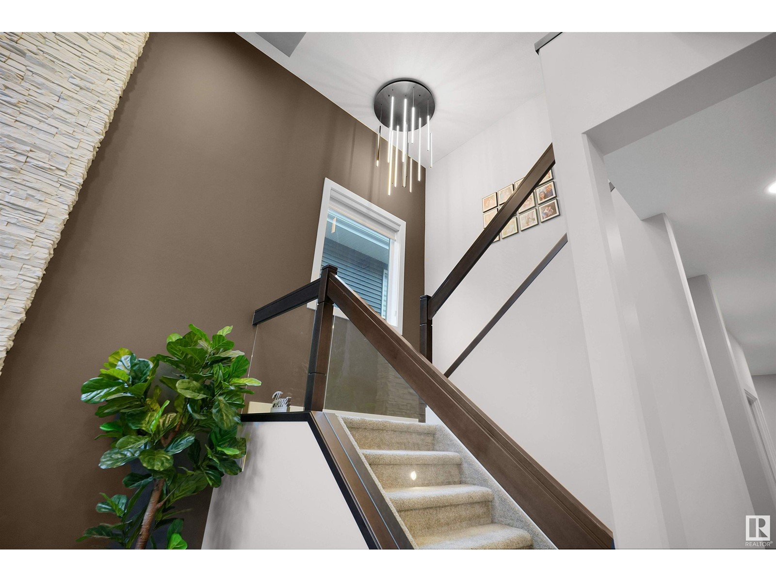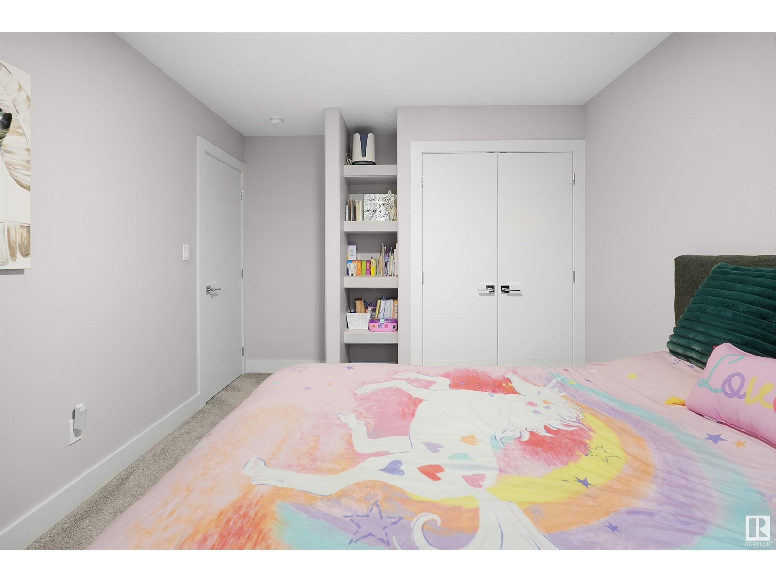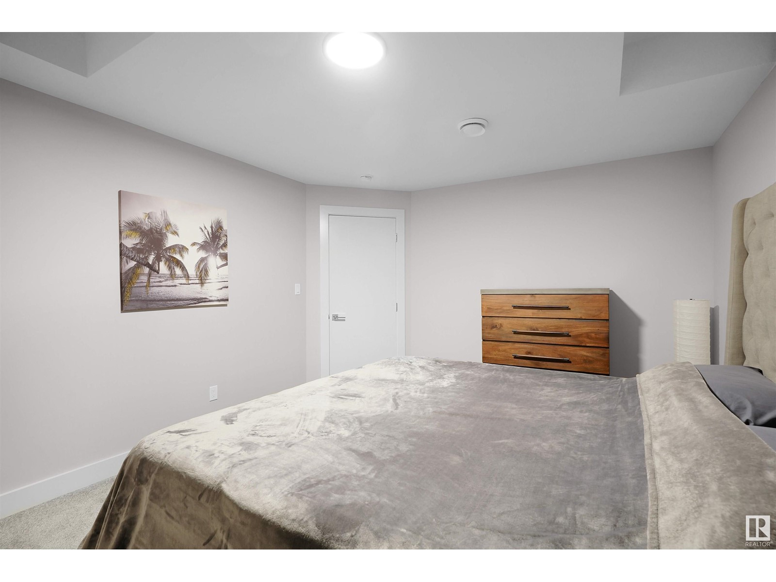4 Bedroom
4 Bathroom
2415.6368 sqft
Central Air Conditioning
Forced Air
$799,900
Discover a stunning walkout home in the sought-after community of Woodhaven, just steps from scenic trails and parks! This upgraded gem features over 2,400 sq. ft. of living space and more than $50,000 in upgrades. Step inside to find 9-foot ceilings and an open-to-above living area. The dream kitchen boasts upgraded cabinets, quartz countertops, and modern appliances. Enjoy cozy evenings in the living room, spacious nook, or versatile den, perfect for a home office or extra bedroom. Upstairs, youll find generously sized bedrooms, including a luxurious master suite with a breathtaking en-suite bathroom. The fully finished basement offers an additional bedroom, full bath, and a huge space for gatherings or game nights, complete with a bar. Dont miss your chance to own this beautiful home in a vibrant community! Come check it outyour dream home awaits! (id:43352)
Property Details
|
MLS® Number
|
E4412065 |
|
Property Type
|
Single Family |
|
Neigbourhood
|
Edgemont (Edmonton) |
|
Amenities Near By
|
Airport, Golf Course, Playground |
|
Features
|
See Remarks |
|
Structure
|
Deck, Patio(s) |
Building
|
Bathroom Total
|
4 |
|
Bedrooms Total
|
4 |
|
Amenities
|
Ceiling - 9ft |
|
Appliances
|
Dishwasher, Dryer, Garage Door Opener Remote(s), Garage Door Opener, Hood Fan, Humidifier, Oven - Built-in, Microwave, Gas Stove(s), Washer, Window Coverings |
|
Basement Development
|
Finished |
|
Basement Type
|
Full (finished) |
|
Constructed Date
|
2020 |
|
Construction Style Attachment
|
Detached |
|
Cooling Type
|
Central Air Conditioning |
|
Half Bath Total
|
1 |
|
Heating Type
|
Forced Air |
|
Stories Total
|
2 |
|
Size Interior
|
2415.6368 Sqft |
|
Type
|
House |
Parking
Land
|
Acreage
|
No |
|
Fence Type
|
Fence |
|
Land Amenities
|
Airport, Golf Course, Playground |
|
Size Irregular
|
372.75 |
|
Size Total
|
372.75 M2 |
|
Size Total Text
|
372.75 M2 |
Rooms
| Level |
Type |
Length |
Width |
Dimensions |
|
Basement |
Bedroom 4 |
3.52 m |
4.92 m |
3.52 m x 4.92 m |
|
Basement |
Recreation Room |
7.16 m |
6.74 m |
7.16 m x 6.74 m |
|
Main Level |
Living Room |
4.13 m |
4.86 m |
4.13 m x 4.86 m |
|
Main Level |
Dining Room |
3.52 m |
3.13 m |
3.52 m x 3.13 m |
|
Main Level |
Kitchen |
3.52 m |
4.33 m |
3.52 m x 4.33 m |
|
Main Level |
Den |
2.74 m |
2.73 m |
2.74 m x 2.73 m |
|
Upper Level |
Primary Bedroom |
4.41 m |
5.77 m |
4.41 m x 5.77 m |
|
Upper Level |
Bedroom 2 |
3.09 m |
4.42 m |
3.09 m x 4.42 m |
|
Upper Level |
Bedroom 3 |
3.18 m |
4.08 m |
3.18 m x 4.08 m |
|
Upper Level |
Bonus Room |
4.28 m |
4.25 m |
4.28 m x 4.25 m |
https://www.realtor.ca/real-estate/27596253/1353-enright-landing-ld-nw-edmonton-edgemont-edmonton









