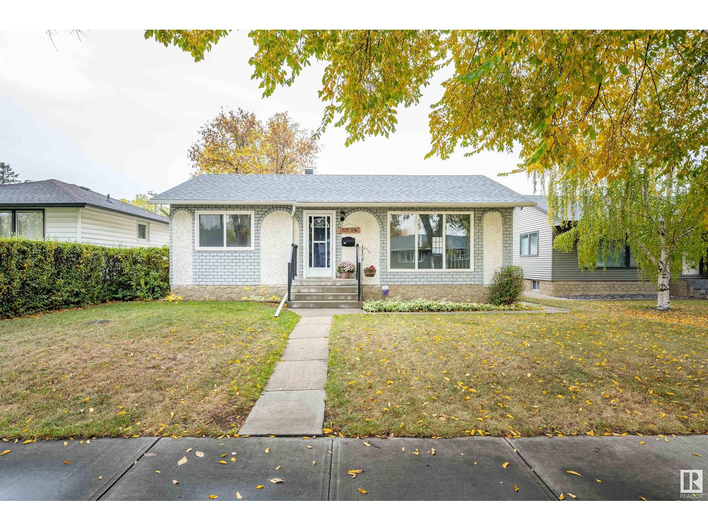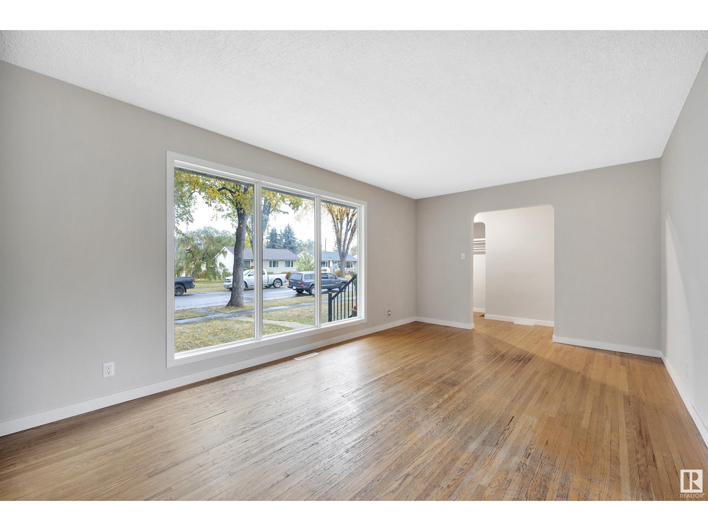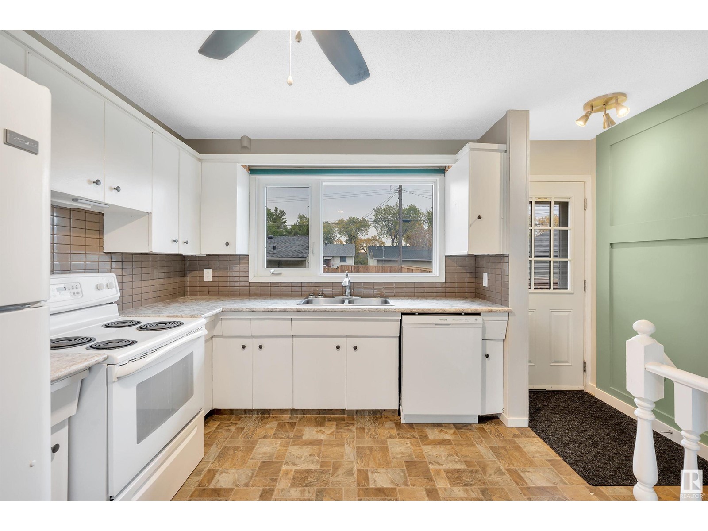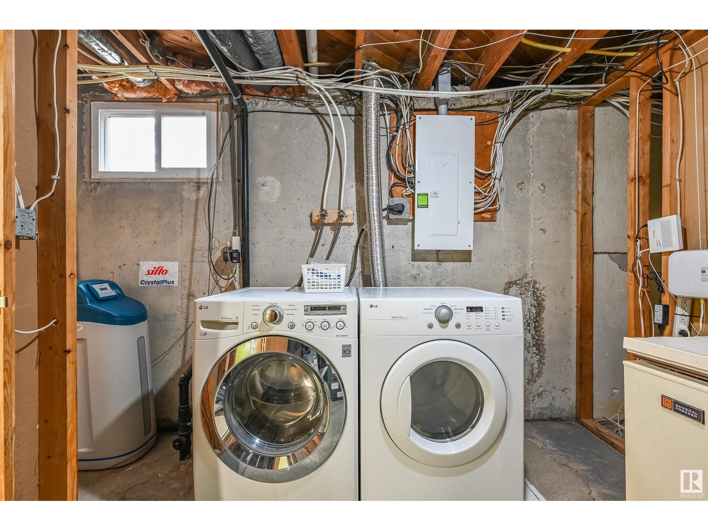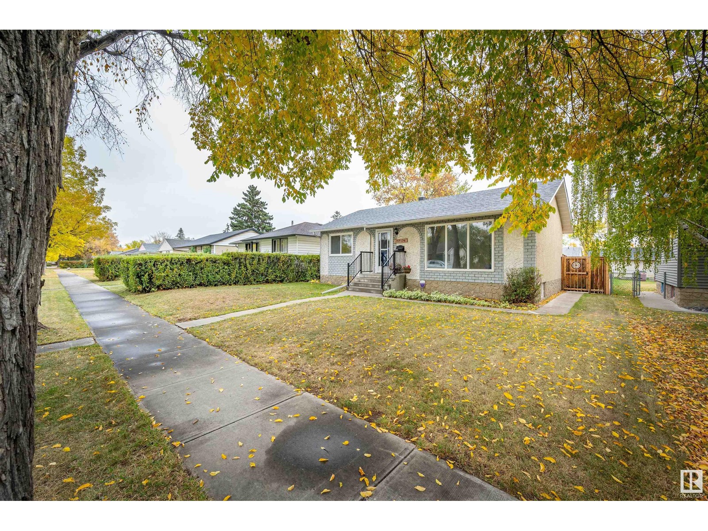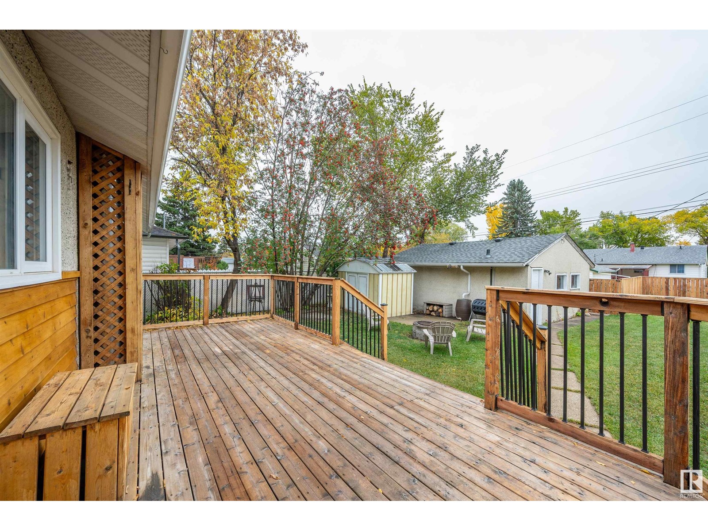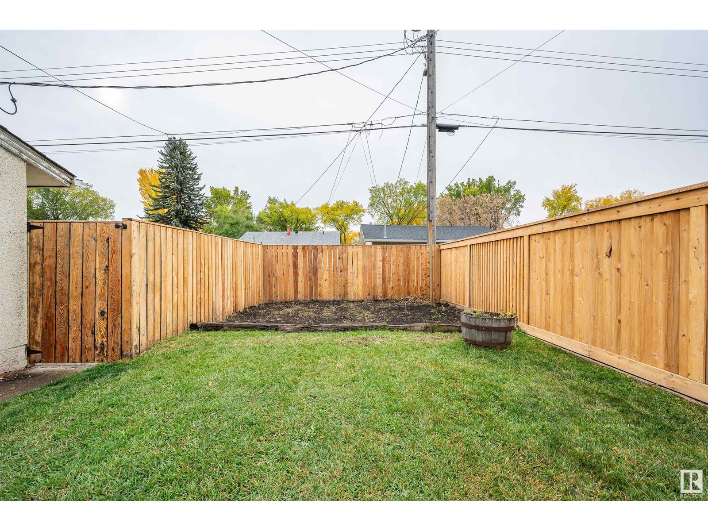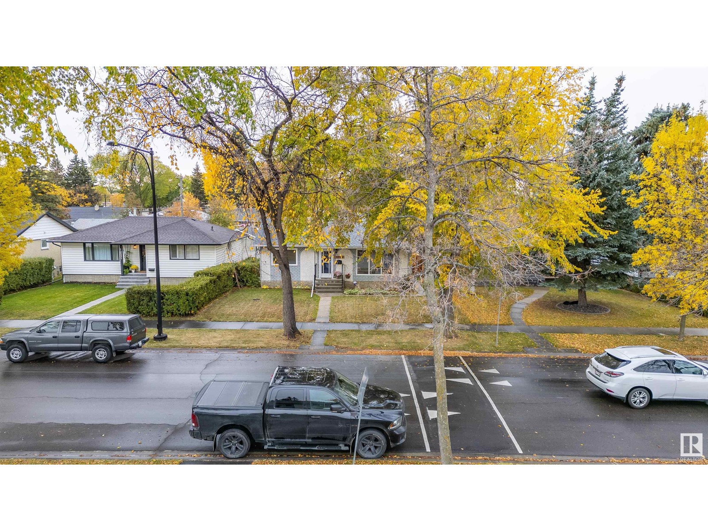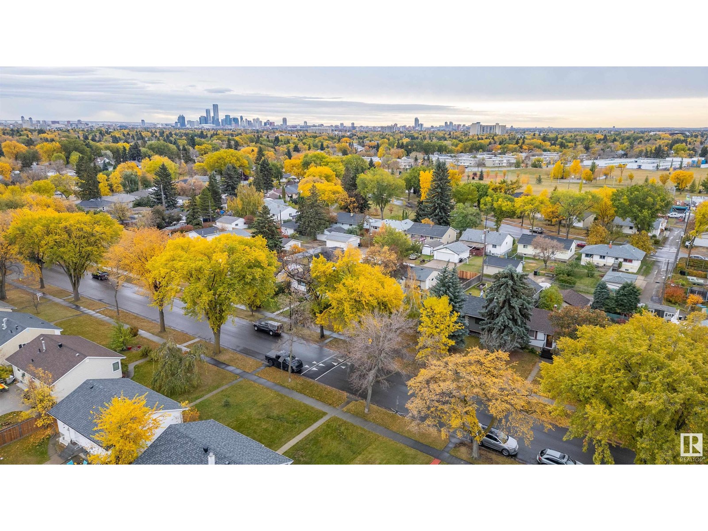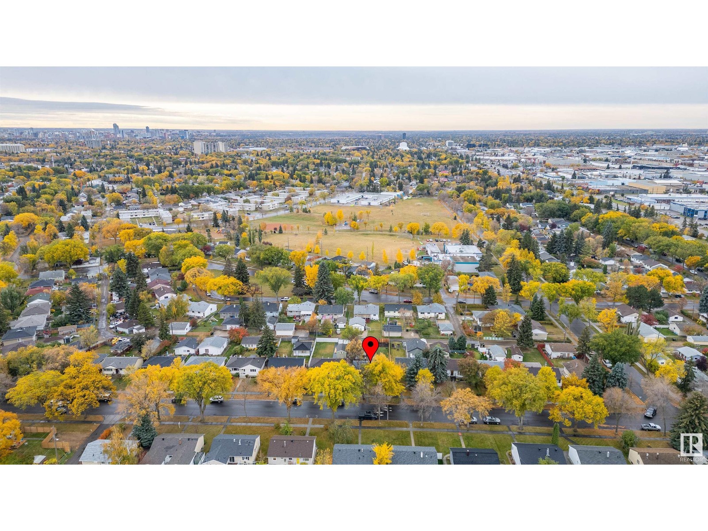4 Bedroom
2 Bathroom
924.7275 sqft
Bungalow
Fireplace
Forced Air
$369,888
This beautifully appointed 3+1 bedroom bungalow has been tastefully upgraded and maintained throughout. Located on a beautiful tree lined street located in the heart of Dovercourt. Conveniently located to schools, shopping & transportation. Upon entry you are welcomed by the spacious L.R & D.R area featuring original hardwood floors. The adjacent kitchen is bright c/w ample cupboards c/w window view of south yard. Recently painted upstairs were the 3 bedrooms and living space. The 4 piece main bath complete the main floor. The F/F & renovated basement(2016) boasts a generous living area c/w gas fireplace(2020) + bar. The 4th bedroom is spacious c/w charming barn door which leads to a 3-piece bathroom(2020). Additional features include upgraded high-efficiency furnace, HWT on-demand, electrical panel, underground service to the house (2021 with 200 amp) water softener system (2017), plumbing, sump pump (2016) and weeping tile (south/east side)2020. The list goes on. Over $90,000 in upgrades. (id:43352)
Property Details
|
MLS® Number
|
E4410400 |
|
Property Type
|
Single Family |
|
Neigbourhood
|
Dovercourt |
|
Amenities Near By
|
Playground, Public Transit, Schools, Shopping |
|
Features
|
Paved Lane, Lane |
|
Parking Space Total
|
4 |
|
Structure
|
Deck, Fire Pit |
Building
|
Bathroom Total
|
2 |
|
Bedrooms Total
|
4 |
|
Appliances
|
Dishwasher, Dryer, Garage Door Opener Remote(s), Garage Door Opener, Stove, Washer, Refrigerator |
|
Architectural Style
|
Bungalow |
|
Basement Development
|
Finished |
|
Basement Type
|
Full (finished) |
|
Constructed Date
|
1954 |
|
Construction Style Attachment
|
Detached |
|
Fireplace Fuel
|
Gas |
|
Fireplace Present
|
Yes |
|
Fireplace Type
|
Unknown |
|
Heating Type
|
Forced Air |
|
Stories Total
|
1 |
|
Size Interior
|
924.7275 Sqft |
|
Type
|
House |
Parking
Land
|
Acreage
|
No |
|
Fence Type
|
Fence |
|
Land Amenities
|
Playground, Public Transit, Schools, Shopping |
|
Size Irregular
|
579.55 |
|
Size Total
|
579.55 M2 |
|
Size Total Text
|
579.55 M2 |
Rooms
| Level |
Type |
Length |
Width |
Dimensions |
|
Basement |
Recreation Room |
7.14 m |
5.42 m |
7.14 m x 5.42 m |
|
Basement |
Other |
2.08 m |
1.47 m |
2.08 m x 1.47 m |
|
Basement |
Storage |
0.67 m |
3.3 m |
0.67 m x 3.3 m |
|
Basement |
Utility Room |
3.96 m |
4.18 m |
3.96 m x 4.18 m |
|
Basement |
Bedroom 5 |
3.18 m |
3.25 m |
3.18 m x 3.25 m |
|
Main Level |
Living Room |
3.47 m |
5.47 m |
3.47 m x 5.47 m |
|
Main Level |
Kitchen |
4.09 m |
2.88 m |
4.09 m x 2.88 m |
|
Main Level |
Primary Bedroom |
3.39 m |
3.14 m |
3.39 m x 3.14 m |
|
Main Level |
Bedroom 2 |
2.93 m |
2.58 m |
2.93 m x 2.58 m |
|
Main Level |
Bedroom 3 |
2.93 m |
3.16 m |
2.93 m x 3.16 m |
https://www.realtor.ca/real-estate/27542648/13535-124-av-nw-edmonton-dovercourt

