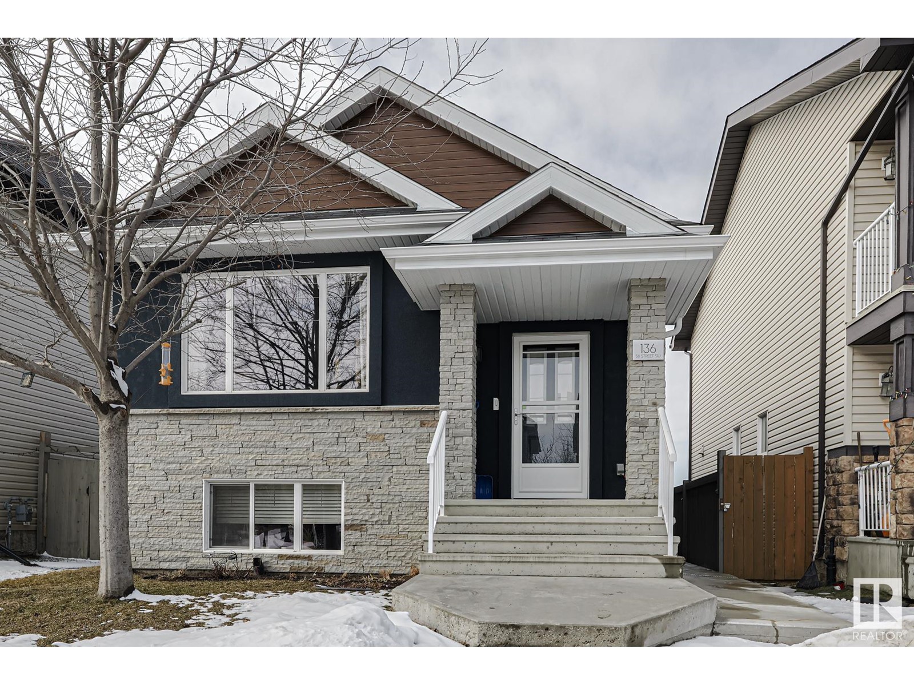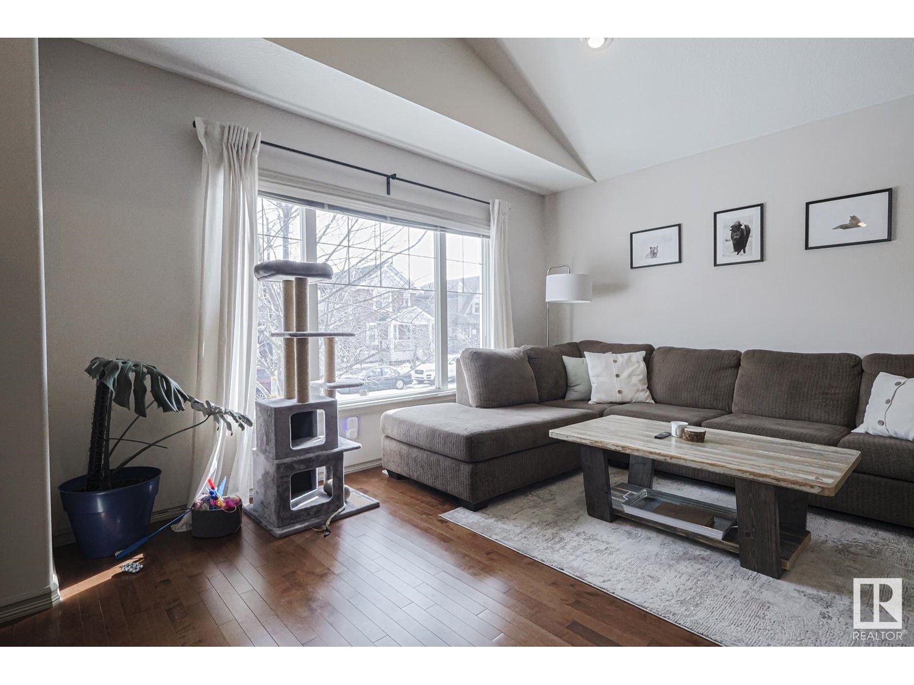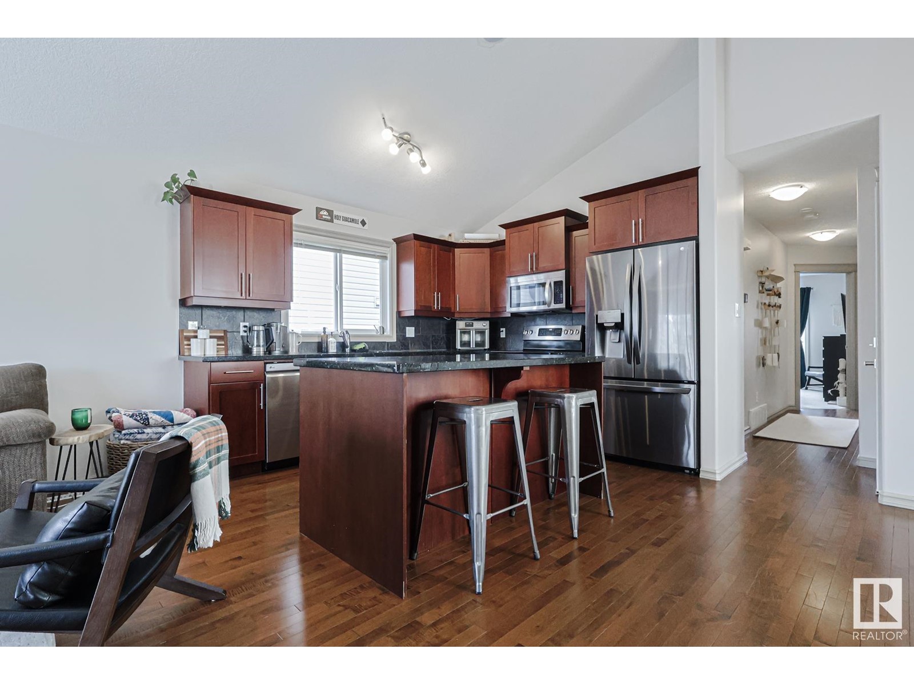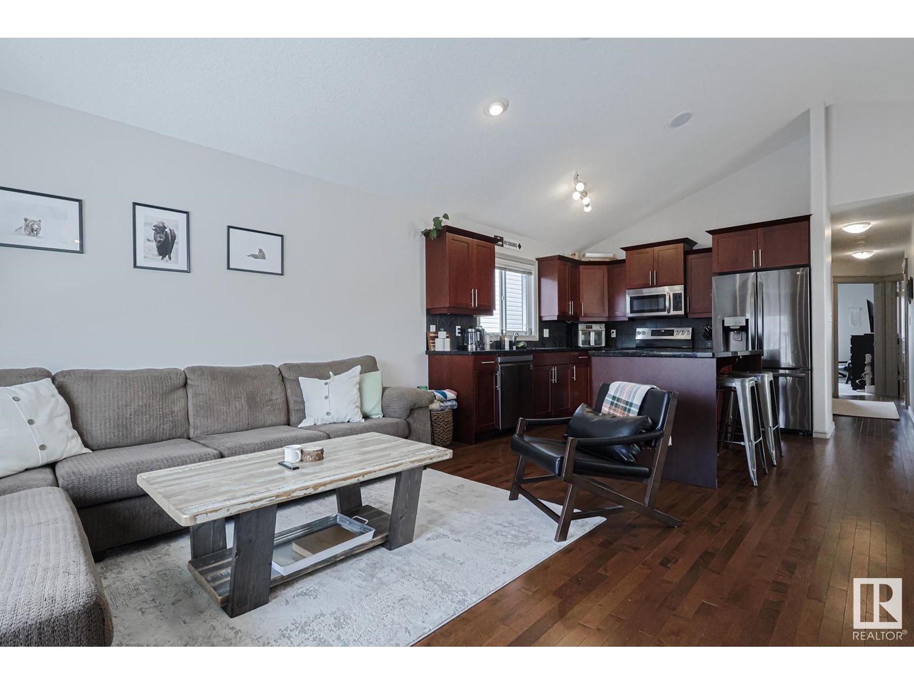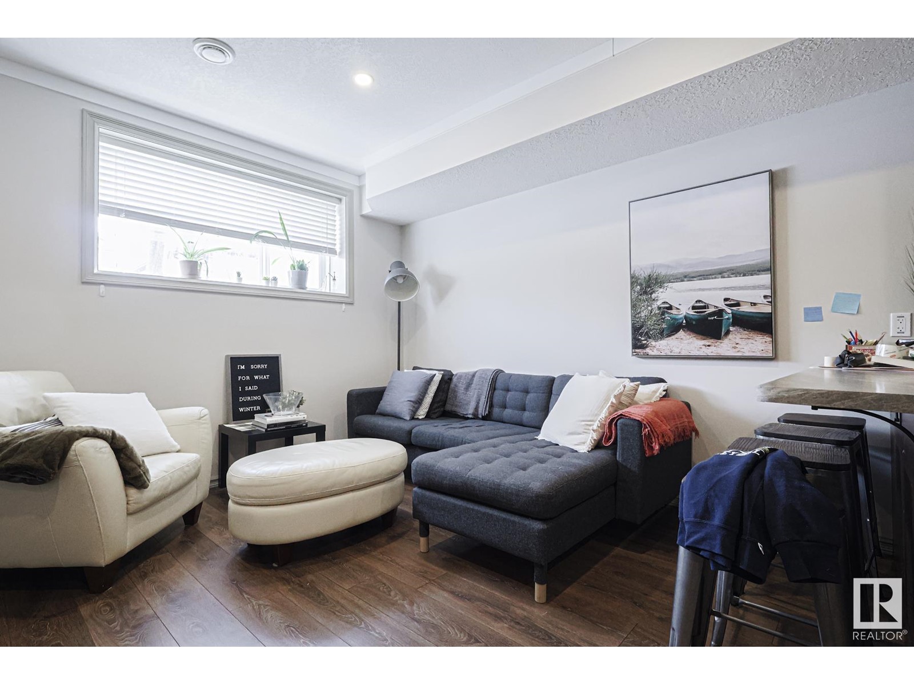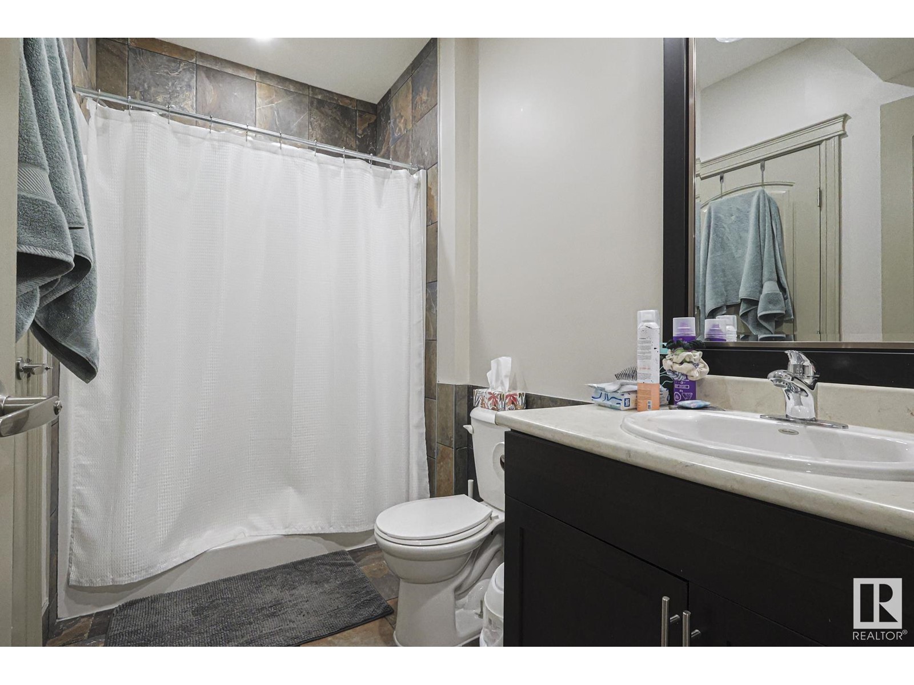3 Bedroom
3 Bathroom
1134.7314 sqft
Raised Bungalow
Forced Air
$519,900
RAISED BUNGALOW WITH LEGAL SUITE. Beautiful and extremely well maintained 1134 sq ft bungalow with 2 bedrooms up, large kitchen with granite counters and 2 full bathrooms, hardwood floors. Primary bedroom with ensuite and sliding doors to deck. Basement is a legal one bedroom suite that was done in 2019. Suite has a large windows, open kitchen and dining area, huge bedroom, 4 pc bath, separate laundry & storage. 2 furnaces and hot water on demand. Stainless steel appliances throughout. Large double detached garage, low maintenance yard with stone and concrete blocks. Exterior of home was completely redone with acrylic stucco and real stone veneer, new facia, soffits, eavestroughs in 2021. Concrete sidewalk to suite. This home is close to schools, shopping, public transportation. (id:43352)
Property Details
|
MLS® Number
|
E4425692 |
|
Property Type
|
Single Family |
|
Neigbourhood
|
Charlesworth |
|
Amenities Near By
|
Playground, Public Transit, Shopping |
|
Features
|
Lane |
|
Structure
|
Deck |
Building
|
Bathroom Total
|
3 |
|
Bedrooms Total
|
3 |
|
Appliances
|
Garage Door Opener, Dryer, Refrigerator, Two Stoves, Two Washers, Dishwasher |
|
Architectural Style
|
Raised Bungalow |
|
Basement Development
|
Finished |
|
Basement Features
|
Suite |
|
Basement Type
|
Full (finished) |
|
Constructed Date
|
2009 |
|
Construction Style Attachment
|
Detached |
|
Heating Type
|
Forced Air |
|
Stories Total
|
1 |
|
Size Interior
|
1134.7314 Sqft |
|
Type
|
House |
Parking
Land
|
Acreage
|
No |
|
Fence Type
|
Fence |
|
Land Amenities
|
Playground, Public Transit, Shopping |
Rooms
| Level |
Type |
Length |
Width |
Dimensions |
|
Basement |
Bedroom 3 |
5.92 m |
4.13 m |
5.92 m x 4.13 m |
|
Basement |
Second Kitchen |
4.23 m |
4.69 m |
4.23 m x 4.69 m |
|
Main Level |
Living Room |
4.76 m |
3.42 m |
4.76 m x 3.42 m |
|
Main Level |
Dining Room |
2.43 m |
2.93 m |
2.43 m x 2.93 m |
|
Main Level |
Kitchen |
4.61 m |
4.2 m |
4.61 m x 4.2 m |
|
Main Level |
Primary Bedroom |
3.56 m |
5.42 m |
3.56 m x 5.42 m |
|
Main Level |
Bedroom 2 |
2.74 m |
3.94 m |
2.74 m x 3.94 m |
https://www.realtor.ca/real-estate/28024876/136-58-st-sw-edmonton-charlesworth

