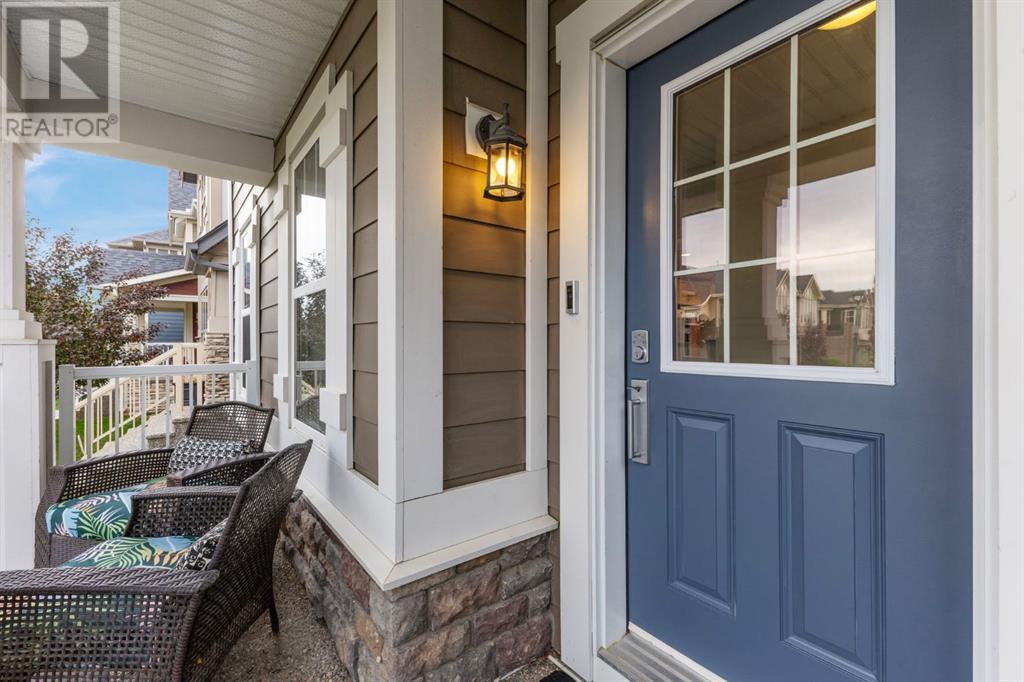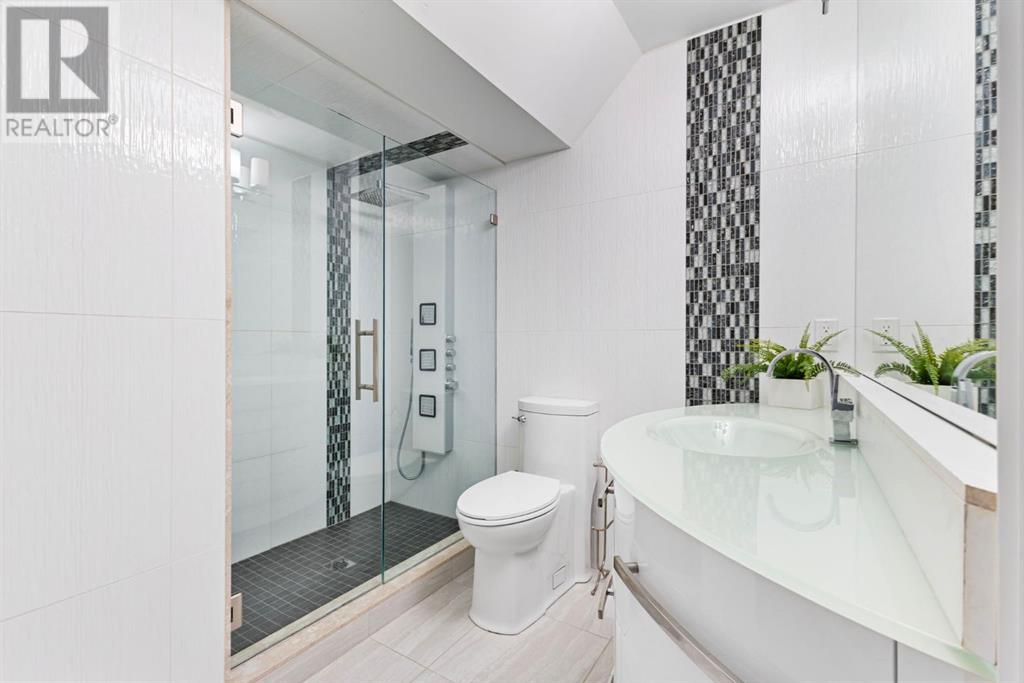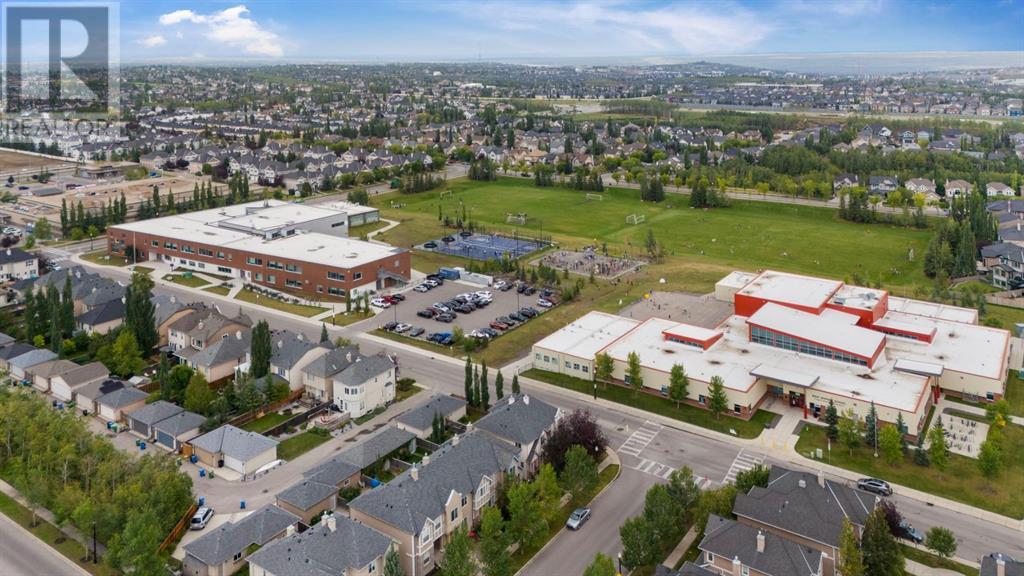136 Wentworth Square Sw Calgary, Alberta T3H 0M6
Interested?
Contact us for more information
Brianna Schultz
Associate
(403) 229-0239
$730,000
Nestled in the prestigious Wentworth community, this spectacular home offers a perfect blend of comfort, style, and convenience, making it an ideal family retreat. Built by Homes by Avi, this 4-bedroom, 3.5-bathroom home features over 2000 square feet of living space.The main floor showcases hardwood throughout, with a gourmet kitchen featuring granite countertops, white shaker style maple cabinets, an upgraded stainless steel appliance package and a large kitchen island with a breakfast bar—perfect for casual dining or extra prep space. The kitchen opens to a spacious dining area, perfect for entertaining, while the south-facing living room boasts large windows that fill the space with natural light.Upstairs, the primary bedroom is a true retreat with a large walk-in closet and ensuite bathroom. Two additional bedrooms, both generously sized, share a full 4-piece bathroom offering plenty of space for family or guests. Conveniently located just steps from the bedrooms, the upper-floor laundry makes daily chores easier and more efficient. The fully developed basement offers even more living space, featuring a fourth bedroom, a full bathroom, and a den area complete with a projector and 100” screen, ideal for movie nights or casual gatherings.Outside, the beautifully landscaped north facing backyard offers a large deck with a gas hookup—ideal for summer barbecues and outdoor lounging. Additionally, the detached double-car garage comes with a built-in workbench, providing extra space for projects or storage.Located on a peaceful street, this home ensures privacy and safety, while being just minutes away from top-rated schools, parks, shopping, and dining in the desirable West Springs neighbourhood of Wentworth. Plus, with easy access to downtown Calgary and major highways, it's perfectly situated for both work and play.This home offers everything you've been searching for and more. Don't let it slip through your fingers, call today! (id:43352)
Property Details
| MLS® Number | A2160968 |
| Property Type | Single Family |
| Community Name | West Springs |
| Amenities Near By | Park, Playground, Schools, Shopping |
| Features | Back Lane, Closet Organizers, No Smoking Home, Gas Bbq Hookup |
| Parking Space Total | 2 |
| Plan | 0813770 |
| Structure | Deck |
Building
| Bathroom Total | 4 |
| Bedrooms Above Ground | 3 |
| Bedrooms Below Ground | 1 |
| Bedrooms Total | 4 |
| Appliances | Dishwasher, Stove, Garburator, Microwave Range Hood Combo, Window Coverings, Garage Door Opener, Washer/dryer Stack-up |
| Basement Development | Finished |
| Basement Type | Full (finished) |
| Constructed Date | 2009 |
| Construction Style Attachment | Detached |
| Cooling Type | None |
| Exterior Finish | Composite Siding, Stone |
| Flooring Type | Carpeted, Ceramic Tile, Hardwood |
| Foundation Type | Poured Concrete |
| Half Bath Total | 1 |
| Heating Type | Forced Air |
| Stories Total | 2 |
| Size Interior | 1525.74 Sqft |
| Total Finished Area | 1525.74 Sqft |
| Type | House |
Parking
| Detached Garage | 2 |
Land
| Acreage | No |
| Fence Type | Fence |
| Land Amenities | Park, Playground, Schools, Shopping |
| Landscape Features | Landscaped, Lawn |
| Size Depth | 33.5 M |
| Size Frontage | 8.55 M |
| Size Irregular | 286.00 |
| Size Total | 286 M2|0-4,050 Sqft |
| Size Total Text | 286 M2|0-4,050 Sqft |
| Zoning Description | R-1n |
Rooms
| Level | Type | Length | Width | Dimensions |
|---|---|---|---|---|
| Second Level | Primary Bedroom | 10.67 Ft x 13.00 Ft | ||
| Second Level | 4pc Bathroom | 8.08 Ft x 7.75 Ft | ||
| Second Level | Bedroom | 9.33 Ft x 12.33 Ft | ||
| Second Level | Bedroom | 9.33 Ft x 10.00 Ft | ||
| Second Level | 4pc Bathroom | 8.00 Ft x 5.00 Ft | ||
| Basement | Family Room | 18.00 Ft x 11.75 Ft | ||
| Basement | Bedroom | 17.83 Ft x 8.92 Ft | ||
| Basement | 3pc Bathroom | 7.83 Ft x 7.25 Ft | ||
| Main Level | Living Room | 13.00 Ft x 15.17 Ft | ||
| Main Level | Kitchen | 8.83 Ft x 12.75 Ft | ||
| Main Level | Dining Room | 13.00 Ft x 8.75 Ft | ||
| Main Level | 2pc Bathroom | 5.50 Ft x 5.08 Ft |
https://www.realtor.ca/real-estate/27409834/136-wentworth-square-sw-calgary-west-springs


































