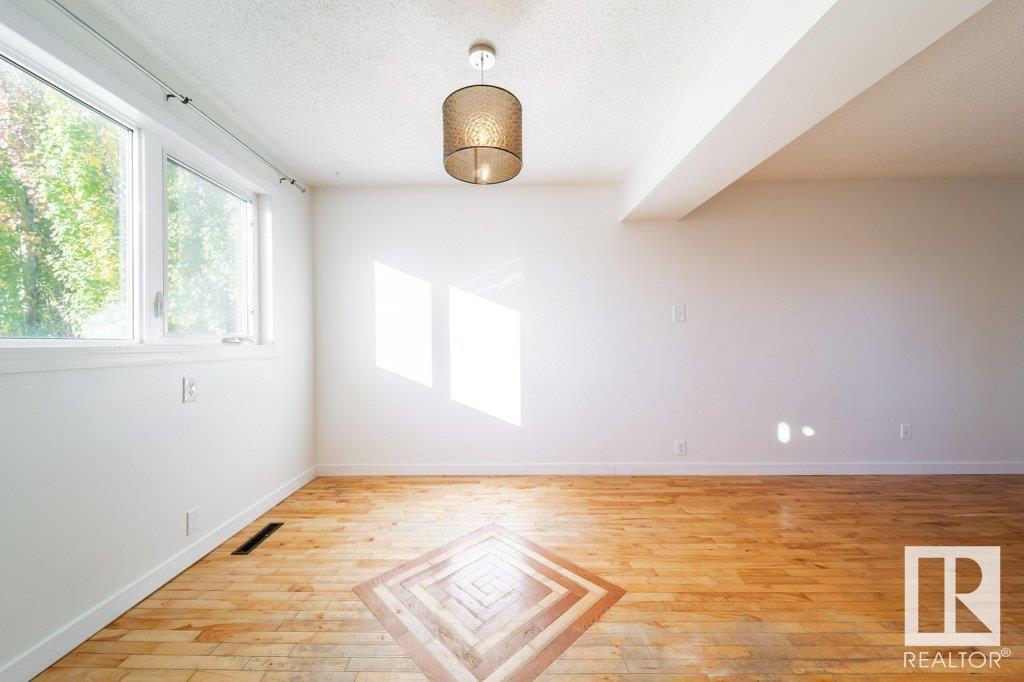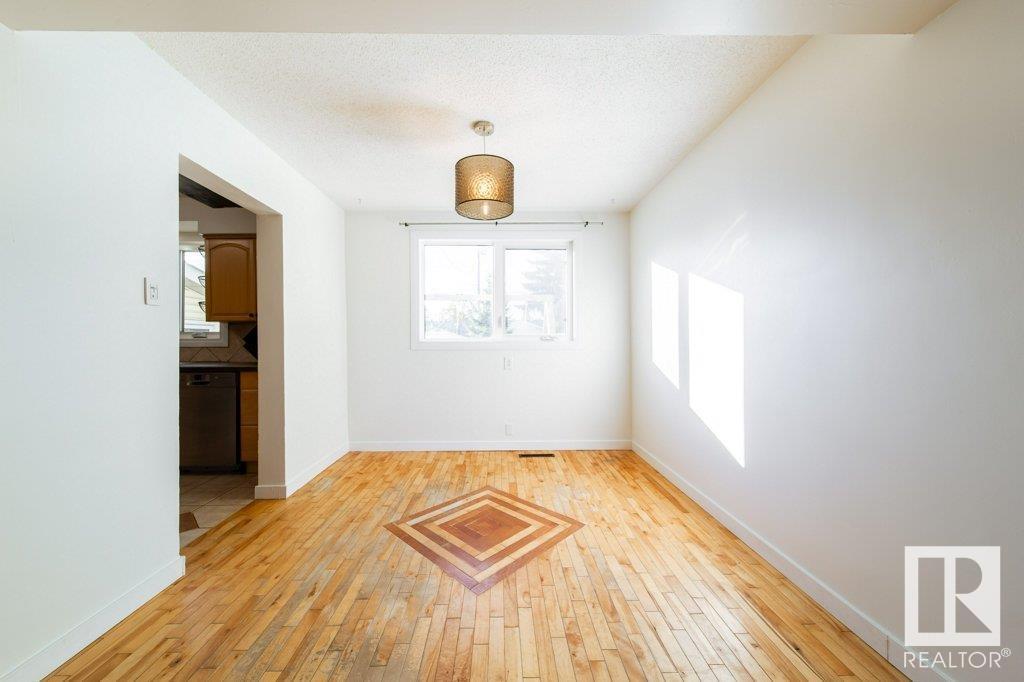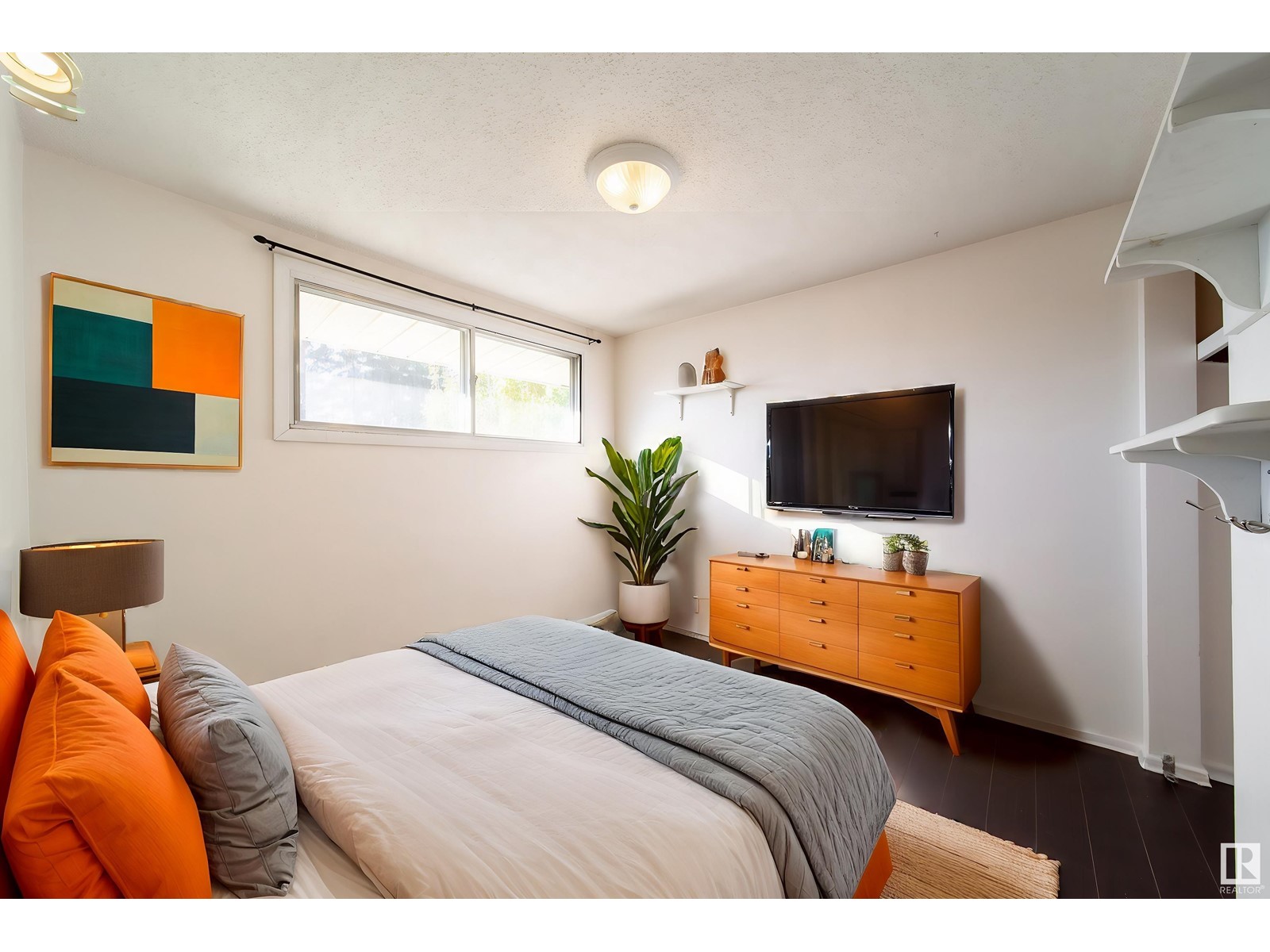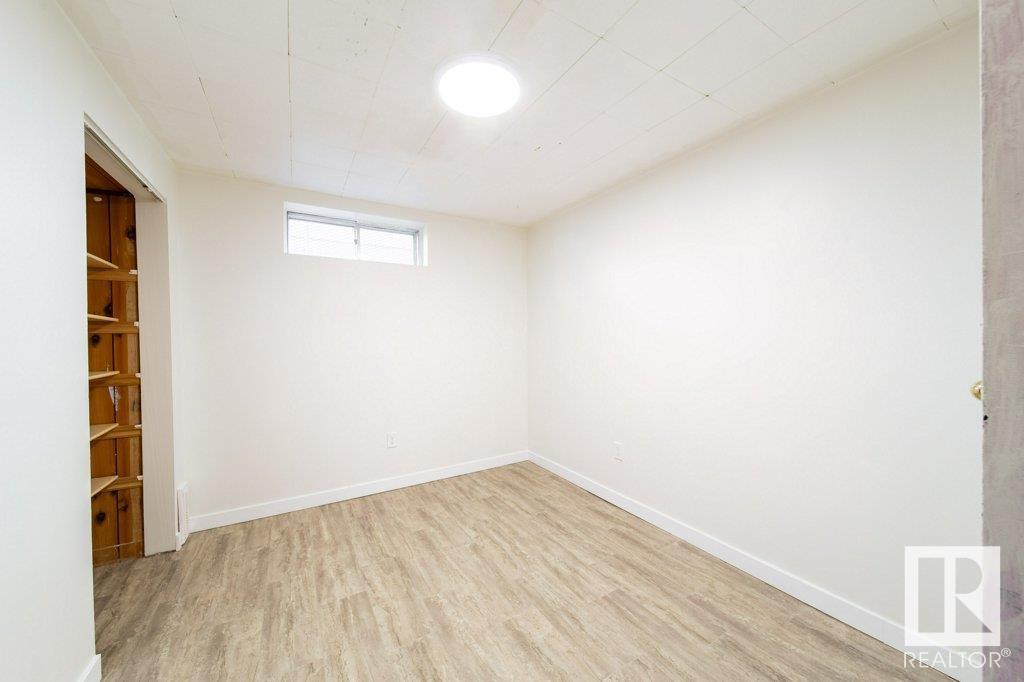13607 136a Av Nw Edmonton, Alberta T5L 4B9
Interested?
Contact us for more information

Cathy Nguyen
Associate
(780) 486-8654
$385,000
Fantastic opportunity to own a 5 BEDROOM home in Wellington! FACING AN ISLAND PARK & easy access to all your shops, restaurants & amenities in Skyview Centre! This spacious 2 story home offers plenty of room to grow & 2 GARAGES! Bright & sunny living space with vinyl windows throughout the main floor, kitchen with stainless steel appliances. All of the upstairs bedrooms are very spacious with large closets. The lower level offers a family rec room, 2 extra bedrooms & full bath. Convenient mud room leads to your attached oversized 21'3x15'7 single garage. MASSIVE SOUTH FACING BACKYARD has plenty of room for everyone! With concrete pad for your BBQs and a huge detached garage that is currently an oversized 29'3x19'3 single garage and large work shop-this can easily be converted to a double garage! Perfect for all your hobbies & toys. Recent upgrades include BRAND NEW SHINGLES & paint! A high efficient furnace & AIR CONDITIONING (2016) make this home move in ready! (Some photos virtually staged) (id:43352)
Property Details
| MLS® Number | E4410833 |
| Property Type | Single Family |
| Neigbourhood | Wellington |
| Amenities Near By | Shopping |
| Features | Park/reserve |
| Parking Space Total | 2 |
Building
| Bathroom Total | 2 |
| Bedrooms Total | 5 |
| Amenities | Vinyl Windows |
| Appliances | Dishwasher, Dryer, Freezer, Garage Door Opener Remote(s), Garage Door Opener, Refrigerator, Stove, Washer, Window Coverings, See Remarks |
| Basement Development | Finished |
| Basement Type | Full (finished) |
| Constructed Date | 1958 |
| Construction Style Attachment | Detached |
| Cooling Type | Central Air Conditioning |
| Heating Type | Forced Air |
| Stories Total | 2 |
| Size Interior | 1304.6936 Sqft |
| Type | House |
Parking
| Attached Garage | |
| Detached Garage |
Land
| Acreage | No |
| Land Amenities | Shopping |
| Size Irregular | 601.73 |
| Size Total | 601.73 M2 |
| Size Total Text | 601.73 M2 |
Rooms
| Level | Type | Length | Width | Dimensions |
|---|---|---|---|---|
| Basement | Family Room | 13'10" x 17'7 | ||
| Basement | Bedroom 4 | 9'3" x 8'5" | ||
| Basement | Bedroom 5 | 10'2" x 8'10" | ||
| Main Level | Living Room | 11'5" x 20'1" | ||
| Main Level | Dining Room | 9'5" x 9'5" | ||
| Main Level | Kitchen | 9'5" x 10' | ||
| Upper Level | Primary Bedroom | 11'6" x 13'7" | ||
| Upper Level | Bedroom 2 | 11'6" x 13'7" | ||
| Upper Level | Bedroom 3 | 9'6" x 9'6" |
https://www.realtor.ca/real-estate/27556594/13607-136a-av-nw-edmonton-wellington














































