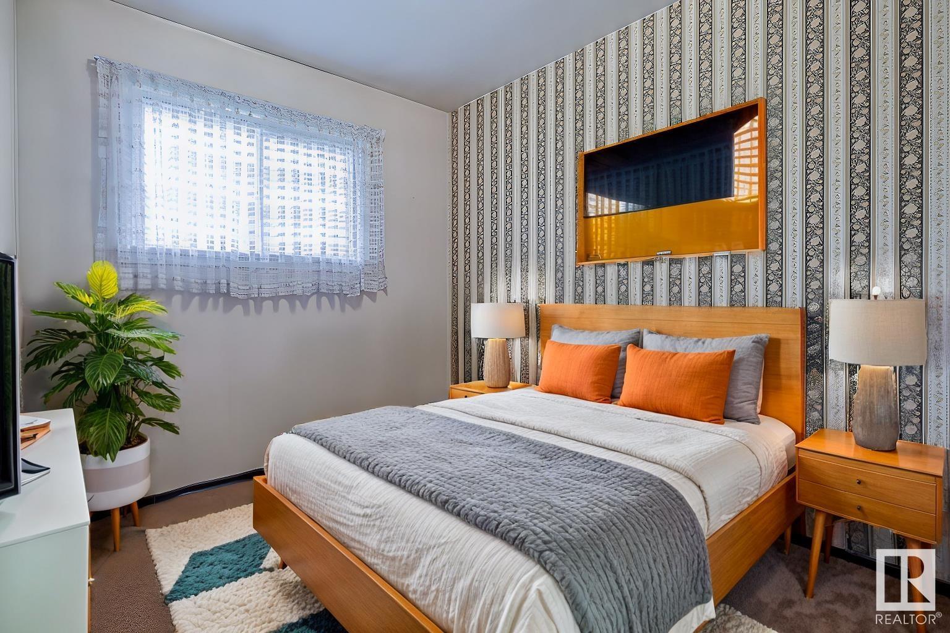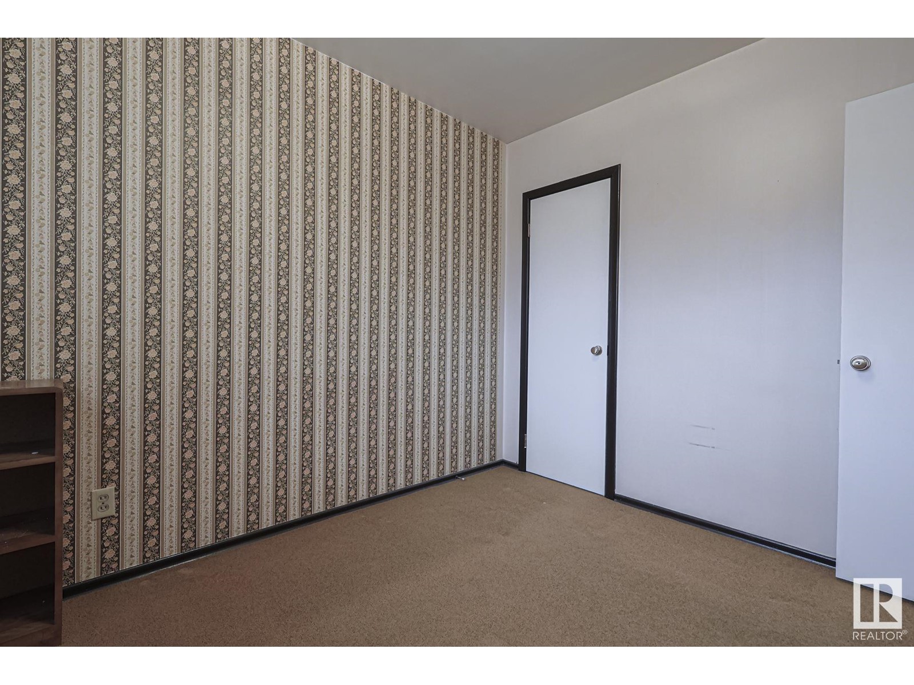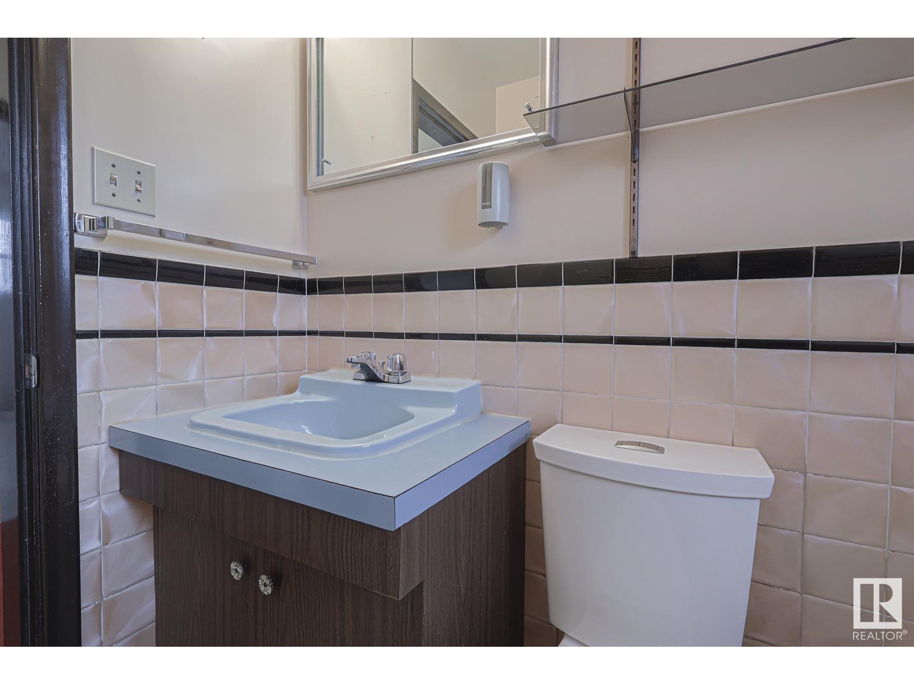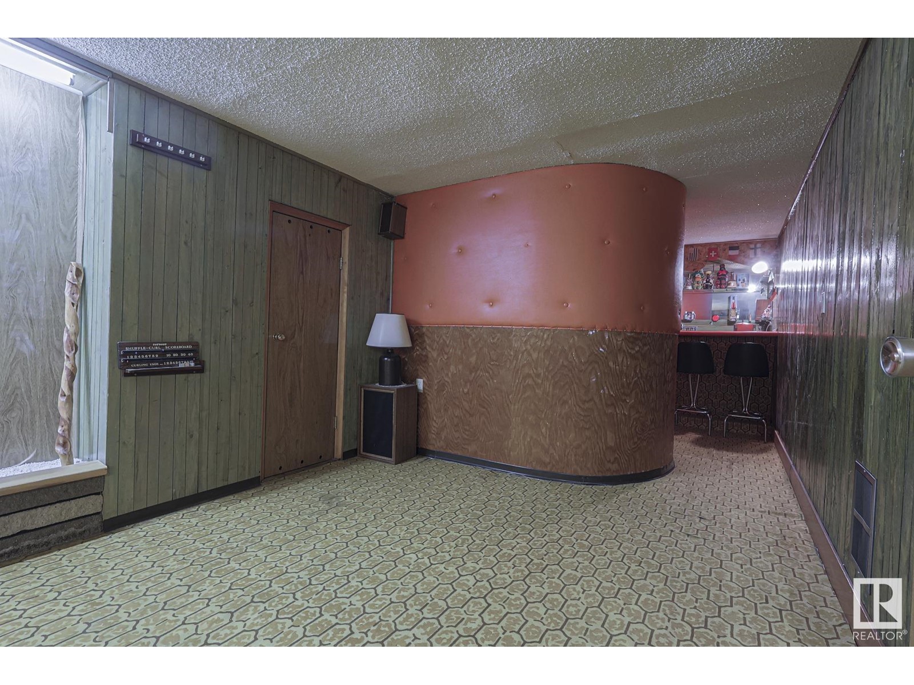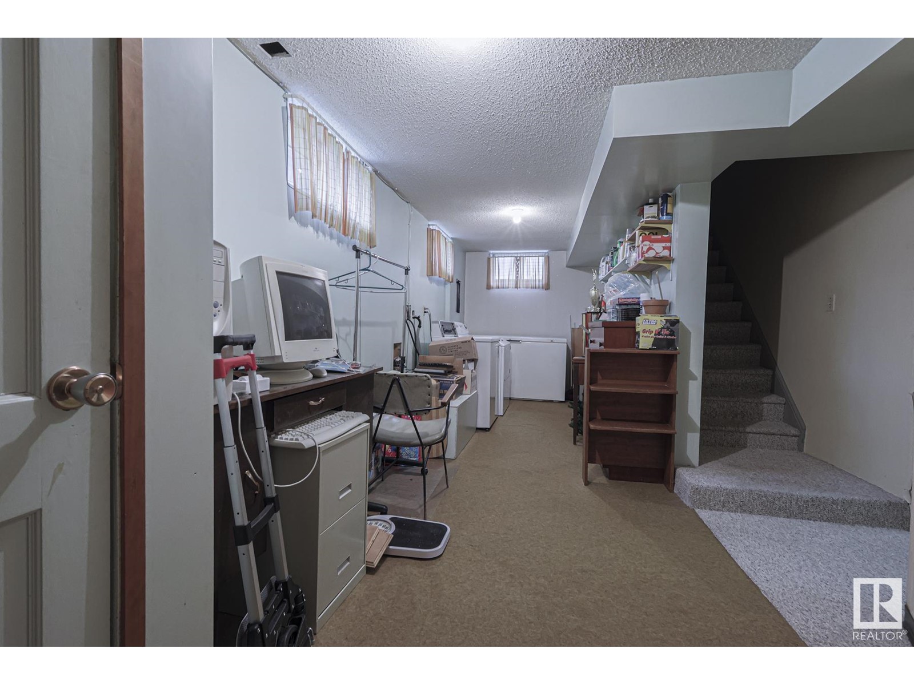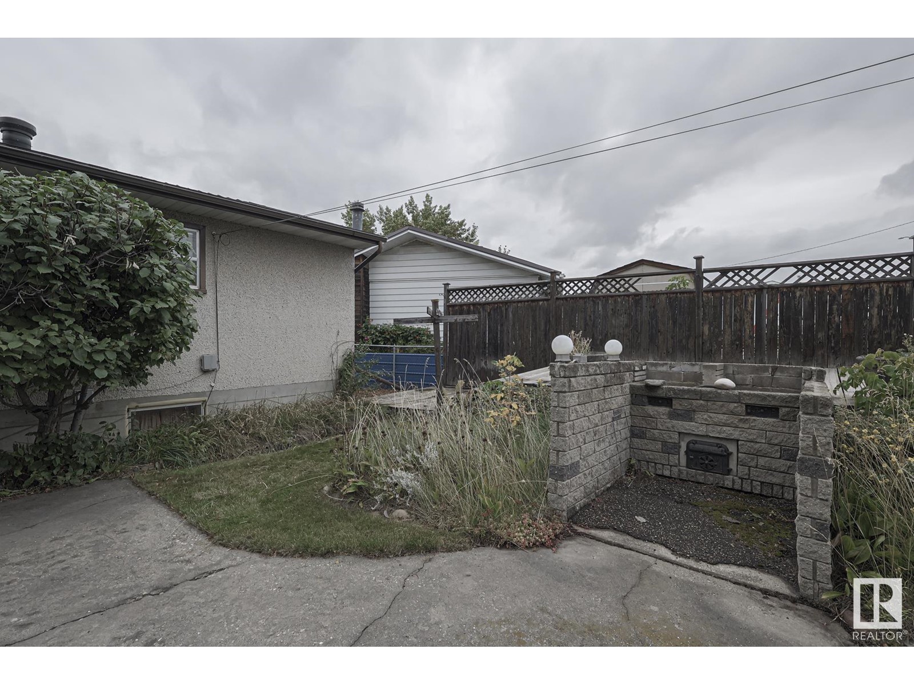13615 136 St Nw Edmonton, Alberta T5L 2A3
Interested?
Contact us for more information

Valerie P. Faucon
Associate
(780) 486-8654
www.homewithval.com/
https://twitter.com/HomeWithVal
https://www.facebook.com/HomeWithVal
https://www.linkedin.com/in/homewithval/
$360,000
Welcome to this charming, cozy bungalow that offers a perfect blend of comfort & functionality. Step inside to a spacious living room featuring a unique corner bench, perfect for entertaining. The dining room seamlessly connects to the kitchen, which boasts ample cabinet space. The main floor includes a 4p bath and 3 generously sized bedrooms. A convenient side door provides access to the basement where youll find an additional bedroom, a 3p bath & a large family room complete with a gas fireplace and bar area. Theres also a cold room, laundry room, and plenty of storage space to keep everything organized. The house & garage both feature new roofs for peace of mind. Outside, the expansive yard is a private retreat with an oversized double detached garage, an outdoor kitchen/BBQ area, a large attached shed & a fruit tree. The clothesline is a functional touch, while planters and landscaping enhance the curb appeal. Across the street is green space, offering a peaceful crescent-like feel! (id:43352)
Property Details
| MLS® Number | E4411094 |
| Property Type | Single Family |
| Neigbourhood | Wellington |
| Amenities Near By | Golf Course, Public Transit, Shopping |
| Features | Flat Site, Lane, No Animal Home, No Smoking Home |
Building
| Bathroom Total | 2 |
| Bedrooms Total | 4 |
| Appliances | Dryer, Fan, Freezer, Hood Fan, Stove, Washer, Refrigerator |
| Architectural Style | Bungalow |
| Basement Development | Finished |
| Basement Type | Full (finished) |
| Constructed Date | 1958 |
| Construction Style Attachment | Detached |
| Fireplace Fuel | Gas |
| Fireplace Present | Yes |
| Fireplace Type | Unknown |
| Heating Type | Forced Air |
| Stories Total | 1 |
| Size Interior | 1005.2416 Sqft |
| Type | House |
Parking
| Detached Garage | |
| Oversize | |
| R V |
Land
| Acreage | No |
| Fence Type | Fence |
| Land Amenities | Golf Course, Public Transit, Shopping |
| Size Irregular | 978 |
| Size Total | 978 M2 |
| Size Total Text | 978 M2 |
Rooms
| Level | Type | Length | Width | Dimensions |
|---|---|---|---|---|
| Lower Level | Family Room | Measurements not available | ||
| Lower Level | Den | Measurements not available | ||
| Lower Level | Bedroom 4 | Measurements not available | ||
| Lower Level | Cold Room | Measurements not available | ||
| Lower Level | Laundry Room | Measurements not available | ||
| Main Level | Living Room | Measurements not available | ||
| Main Level | Dining Room | Measurements not available | ||
| Main Level | Kitchen | Measurements not available | ||
| Main Level | Primary Bedroom | Measurements not available | ||
| Main Level | Bedroom 2 | Measurements not available | ||
| Main Level | Bedroom 3 | Measurements not available |
https://www.realtor.ca/real-estate/27563779/13615-136-st-nw-edmonton-wellington





















