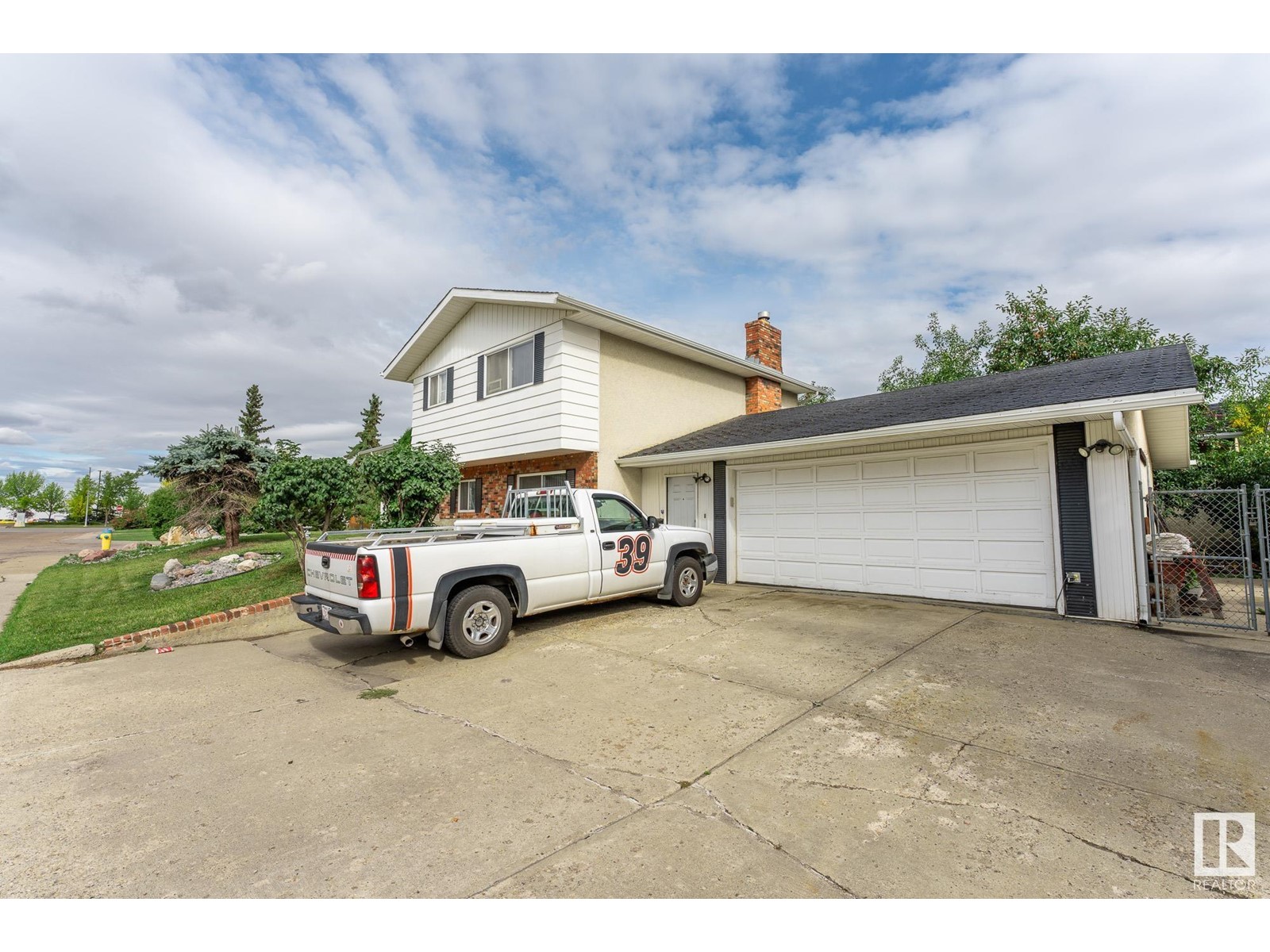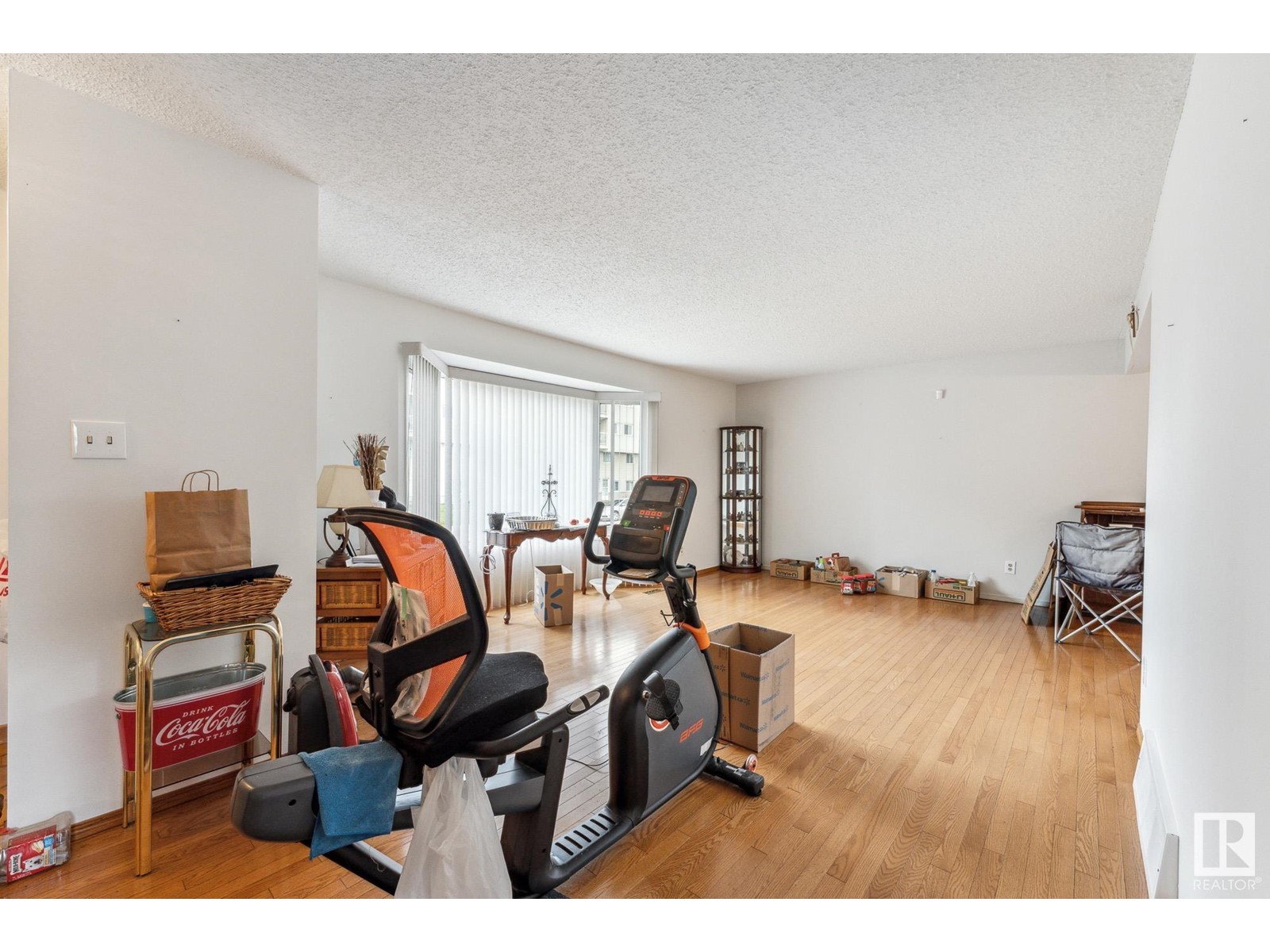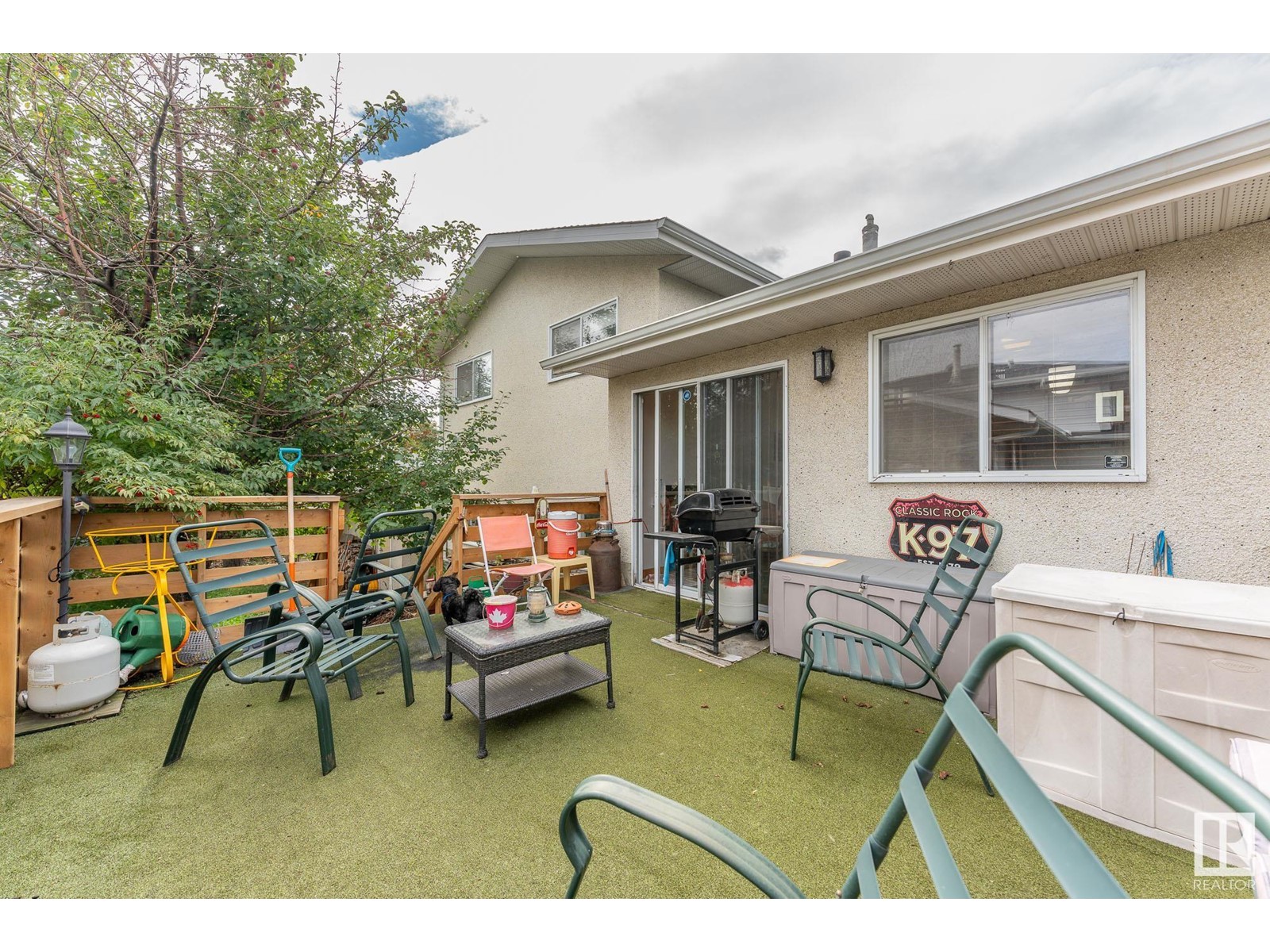4 Bedroom
3 Bathroom
1745.4757 sqft
Forced Air
$410,000
Discover this spacious four-level split family home, offering three beautifully designed levels, with a finished basement for added convenience. The main floor features hardwood flooring throughout the inviting living room and formal dining area. The well-appointed U-shaped kitchen boasts ample cabinetry and seamlessly connects to a cozy dinette. On the lower level, you'll find a warm family room with hardwood floors and a charming brick-clad gas fireplace, along with a versatile fourth bedroom or den, plus a convenient laundry and 2-piece bath combination. Upstairs, the primary bedroom comes complete with a private 3-piece ensuite, alongside two additional bedrooms and a stylish 4-piece main bath. Nestled on an expansive 6,200 sq. ft. corner lot, this property includes a maintenance-free chain link fence, a rear deck perfect for outdoor gatherings, and upgraded shingles for peace of mind. The oversized heated and insulated garage provides. (id:43352)
Property Details
|
MLS® Number
|
E4409350 |
|
Property Type
|
Single Family |
|
Neigbourhood
|
Belmont |
|
Amenities Near By
|
Public Transit, Schools, Shopping |
|
Community Features
|
Public Swimming Pool |
|
Features
|
Corner Site, No Back Lane |
|
Structure
|
Deck |
Building
|
Bathroom Total
|
3 |
|
Bedrooms Total
|
4 |
|
Appliances
|
Dishwasher, Dryer, Refrigerator, Stove, Washer, Window Coverings |
|
Basement Development
|
Finished |
|
Basement Type
|
Full (finished) |
|
Constructed Date
|
1975 |
|
Construction Style Attachment
|
Detached |
|
Half Bath Total
|
1 |
|
Heating Type
|
Forced Air |
|
Size Interior
|
1745.4757 Sqft |
|
Type
|
House |
Parking
|
Attached Garage
|
|
|
Heated Garage
|
|
|
Oversize
|
|
Land
|
Acreage
|
No |
|
Land Amenities
|
Public Transit, Schools, Shopping |
|
Size Irregular
|
580.25 |
|
Size Total
|
580.25 M2 |
|
Size Total Text
|
580.25 M2 |
Rooms
| Level |
Type |
Length |
Width |
Dimensions |
|
Basement |
Family Room |
6.24 m |
4.12 m |
6.24 m x 4.12 m |
|
Basement |
Bedroom 4 |
3.54 m |
3.54 m |
3.54 m x 3.54 m |
|
Main Level |
Living Room |
4.29 m |
23.8 m |
4.29 m x 23.8 m |
|
Main Level |
Dining Room |
2.77 m |
3.14 m |
2.77 m x 3.14 m |
|
Main Level |
Kitchen |
2.92 m |
3.64 m |
2.92 m x 3.64 m |
|
Upper Level |
Primary Bedroom |
3.35 m |
4.59 m |
3.35 m x 4.59 m |
|
Upper Level |
Bedroom 2 |
2.75 m |
3.27 m |
2.75 m x 3.27 m |
|
Upper Level |
Bedroom 3 |
3.51 m |
4.32 m |
3.51 m x 4.32 m |
https://www.realtor.ca/real-estate/27510480/13615-38-st-nw-edmonton-belmont































