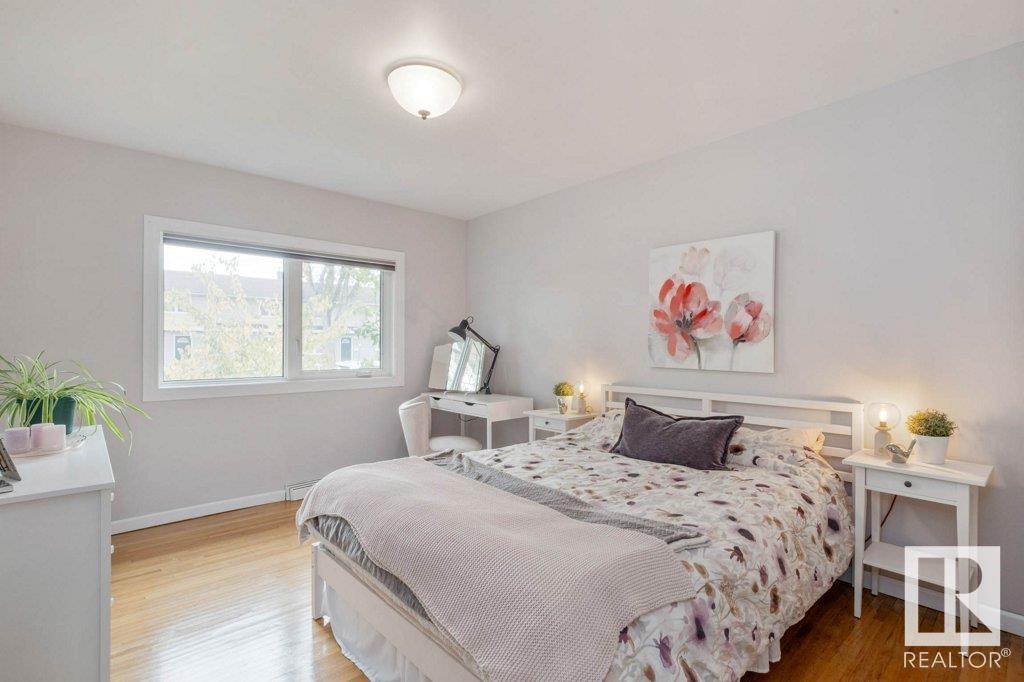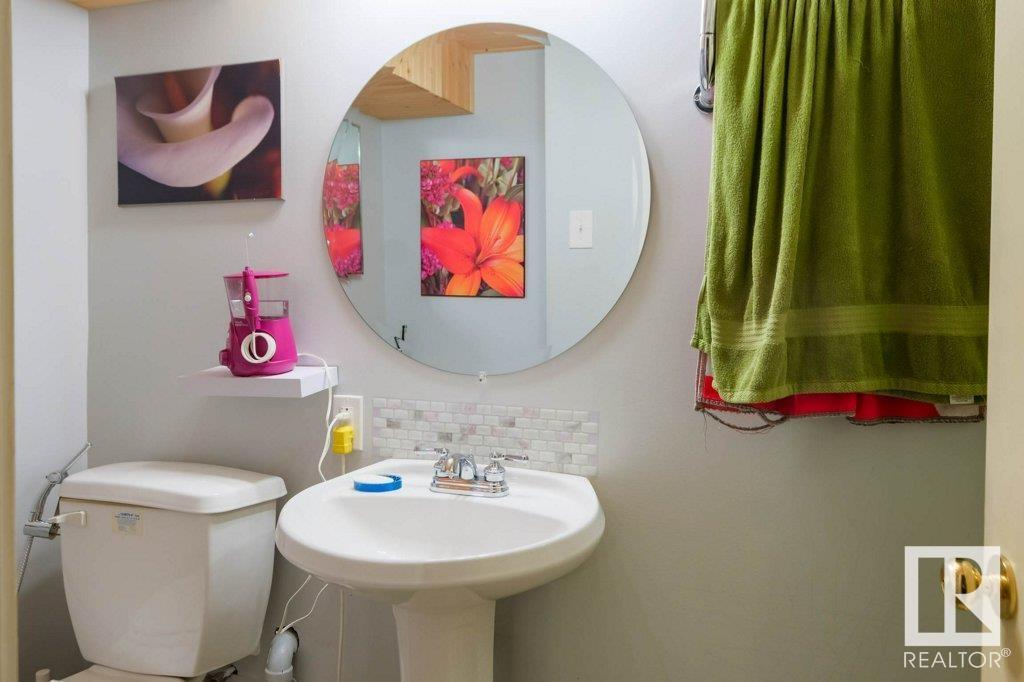4 Bedroom
2 Bathroom
1092.1063 sqft
Bungalow
Forced Air
$383,000
You will fall in love with this 4 bedroom and 2 bath character home, sitting on a large treed lot with garden areas and a big deck. The double garage and shed offer lots of storage options as well. Enjoy gardening in the back or sitting on the deck and listening to all the birds. Inside the home, the living areas are a really good size, with a sunny south-facing front yard and lots of light for plants in the living room. The kitchen has Maple cabinets and tons of counter space with a large eat-in nook. The master bedroom is KING size and the home has had some fresh paint and upgraded WINDOWS (2002 & 2012) & ROOF (2014), HWT (2023) FURNACE (2004) WASHER/DRYER (2023). BSMT reno (2017). The basement is fully finished with Suite potential; if that is something that interests you. Close to transit and in a nicely treed neighborhood, this bungalow is a great home for you and your family. (id:43352)
Property Details
|
MLS® Number
|
E4409156 |
|
Property Type
|
Single Family |
|
Neigbourhood
|
Woodcroft |
|
Amenities Near By
|
Playground, Schools, Shopping |
|
Features
|
Private Setting, Flat Site, Paved Lane, Lane |
|
Parking Space Total
|
4 |
|
Structure
|
Deck |
Building
|
Bathroom Total
|
2 |
|
Bedrooms Total
|
4 |
|
Amenities
|
Vinyl Windows |
|
Appliances
|
Alarm System, Dishwasher, Dryer, Garage Door Opener Remote(s), Garage Door Opener, Hood Fan, Refrigerator, Storage Shed, Stove, Washer, See Remarks |
|
Architectural Style
|
Bungalow |
|
Basement Development
|
Finished |
|
Basement Type
|
Full (finished) |
|
Constructed Date
|
1953 |
|
Construction Style Attachment
|
Detached |
|
Heating Type
|
Forced Air |
|
Stories Total
|
1 |
|
Size Interior
|
1092.1063 Sqft |
|
Type
|
House |
Parking
Land
|
Acreage
|
No |
|
Fence Type
|
Fence |
|
Land Amenities
|
Playground, Schools, Shopping |
|
Size Irregular
|
517.31 |
|
Size Total
|
517.31 M2 |
|
Size Total Text
|
517.31 M2 |
Rooms
| Level |
Type |
Length |
Width |
Dimensions |
|
Lower Level |
Family Room |
|
|
Measurements not available |
|
Lower Level |
Bedroom 4 |
|
|
Measurements not available |
|
Main Level |
Living Room |
4.05 m |
5.86 m |
4.05 m x 5.86 m |
|
Main Level |
Kitchen |
4.96 m |
3.09 m |
4.96 m x 3.09 m |
|
Upper Level |
Primary Bedroom |
4.03 m |
3.26 m |
4.03 m x 3.26 m |
|
Upper Level |
Bedroom 2 |
3.42 m |
2.61 m |
3.42 m x 2.61 m |
|
Upper Level |
Bedroom 3 |
3.42 m |
3.14 m |
3.42 m x 3.14 m |
https://www.realtor.ca/real-estate/27506621/13616-115-av-nw-edmonton-woodcroft



































