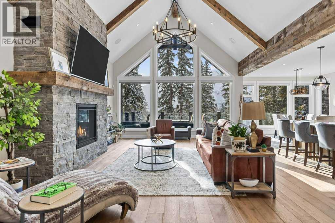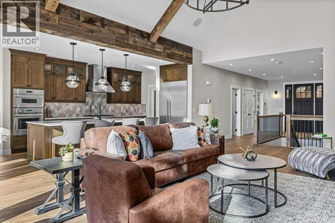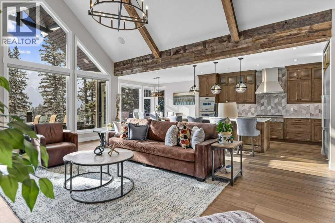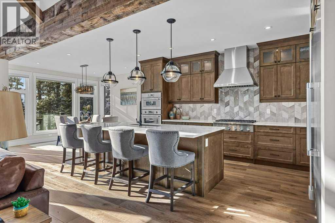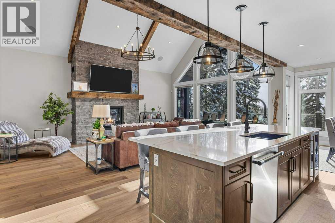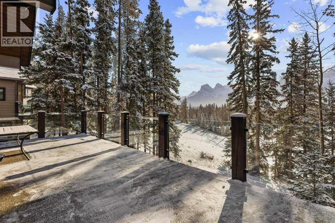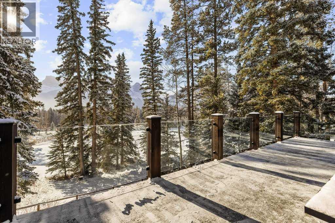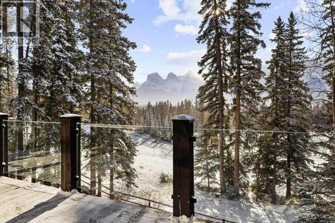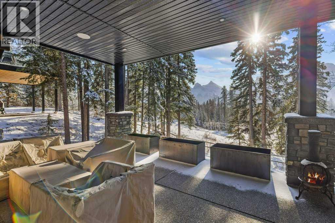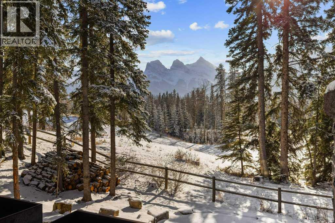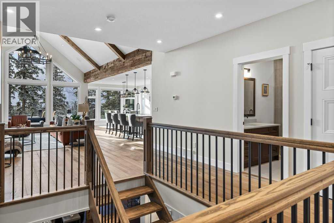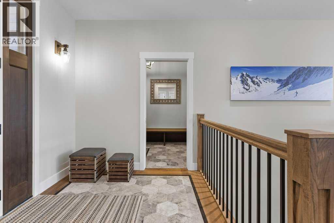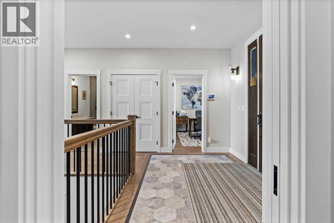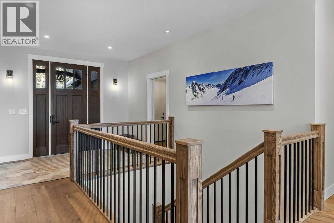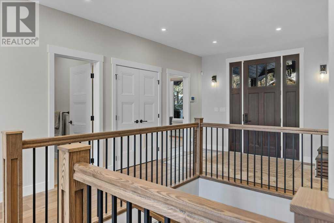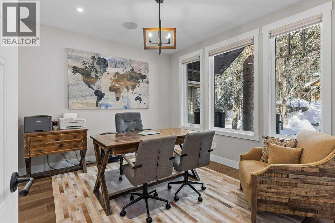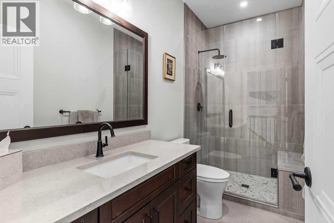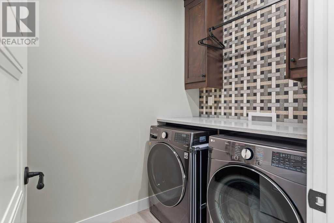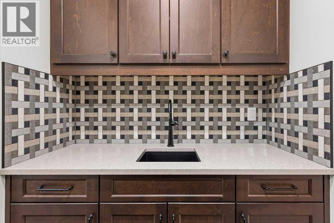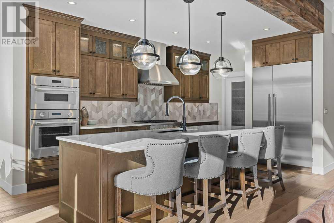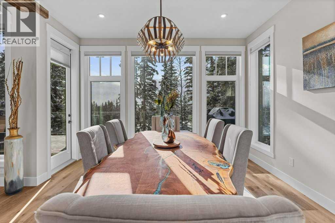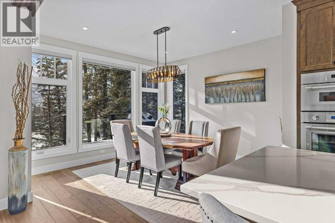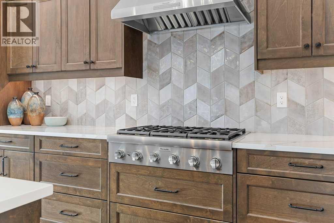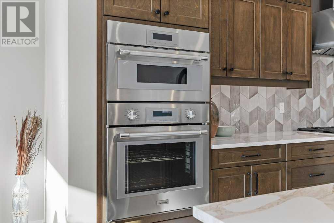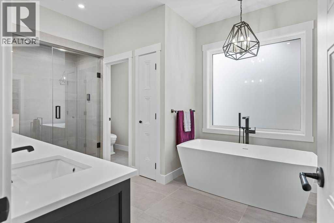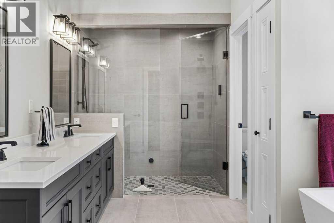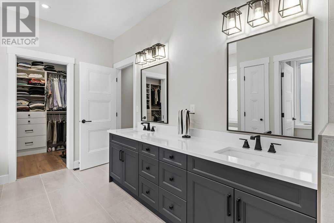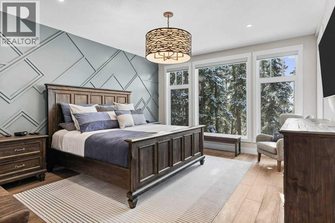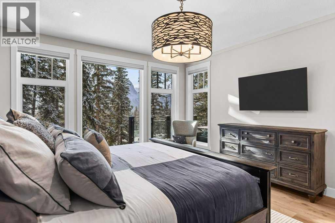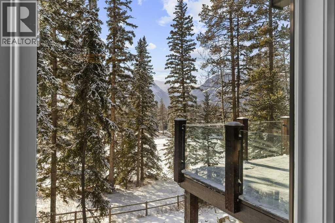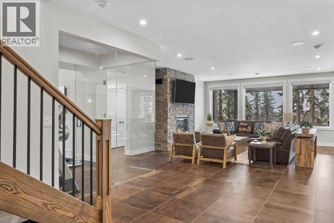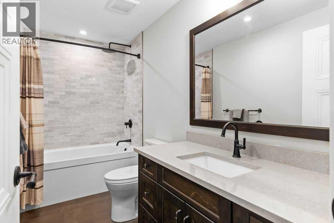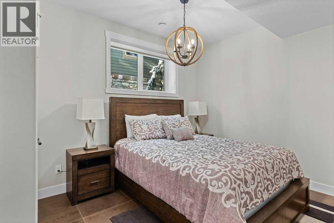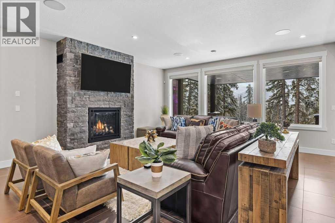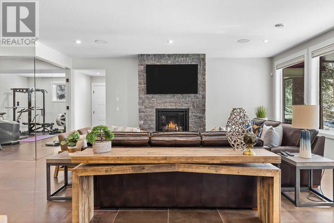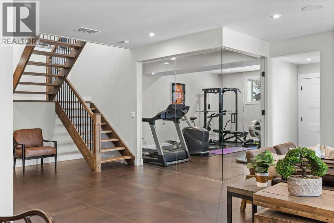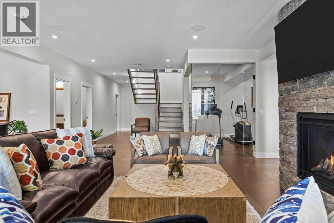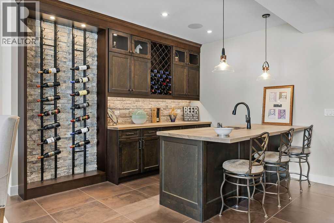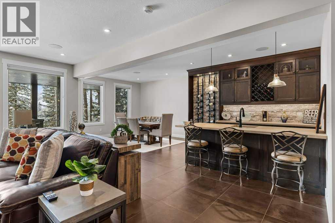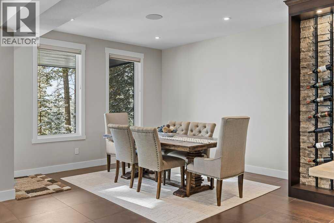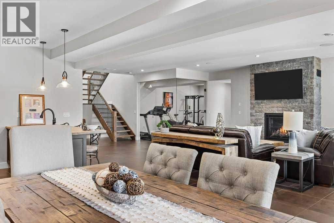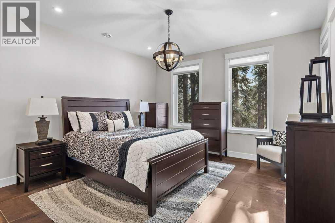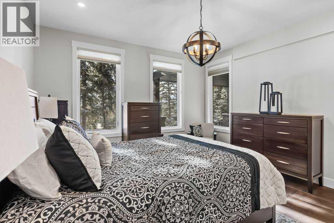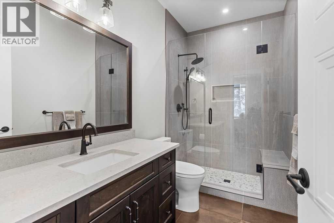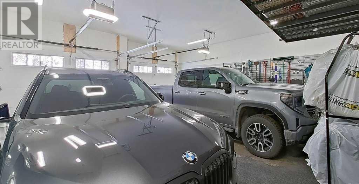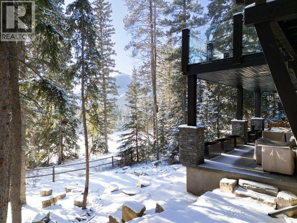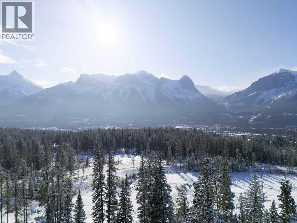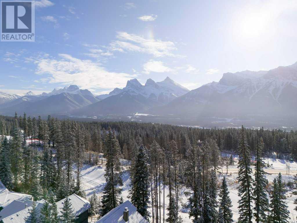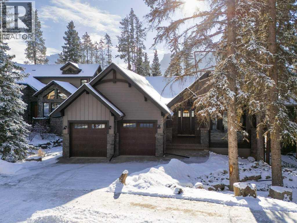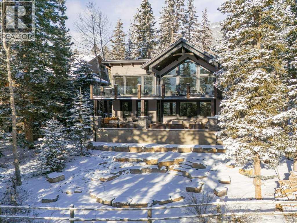137 Silvertip Ridge Canmore, Alberta T1W 3A8
Interested?
Contact us for more information

Barry Nestransky
Associate
(403) 678-6524
barrynestransky.com/
https://www.facebook.com/BarryNestranskyCanmoreRea
www.linkedin.com/pub/barry-nestransky/2a/90
www.twitter.com/BarryNestransky
https://www.instagram.com/barrynestransky
$5,750,000
Experience this luxurious mountain home built by Grassi Developments located in Silvertip! Nestled in a private location on the Silvertip Golf Course, this four bedroom, four bathroom home boasts 4200 square feet of spectacular mountain views and generous indoor and outdoor living spaces offering lavish features throughout. The main level features a kitchen with large pantry and great room with a grand, stone fireplace, vaulted ceilings, and beam work as well as a master bedroom with en-suite and walk in closet, den/bedroom with walk in closet, full bath, and laundry room. The walkout basement offers a custom wine display and wet bar, recreation and living area with fireplace, fitness room, junior master with en-suite, an additional bedroom, full bathroom, and two storage areas. Features include Thermador appliances, open riser stairs, nine foot basement ceilings, Sonos sound system, Kohler steam shower, in floor heating in basement and garage, triple car garage, landscaping, and much more. Professional interior design services were provided to create a timeless, classic, luxurious, and mountain modern aesthetic. Fully furnished including patio furniture. (id:43352)
Property Details
| MLS® Number | A2192481 |
| Property Type | Single Family |
| Community Name | Silvertip |
| Amenities Near By | Golf Course |
| Community Features | Golf Course Development |
| Features | Cul-de-sac, Treed, Wet Bar, Pvc Window, Closet Organizers, No Animal Home, No Smoking Home, Gas Bbq Hookup |
| Parking Space Total | 5 |
| Plan | 9712466 |
| View Type | View |
Building
| Bathroom Total | 4 |
| Bedrooms Above Ground | 2 |
| Bedrooms Below Ground | 2 |
| Bedrooms Total | 4 |
| Appliances | Refrigerator, Range - Gas, Dishwasher, Oven, Microwave, Oven - Built-in, Hood Fan, Window Coverings, Garage Door Opener, Washer & Dryer |
| Architectural Style | Bungalow |
| Basement Features | Walk Out |
| Basement Type | Full |
| Constructed Date | 2022 |
| Construction Material | Poured Concrete, Wood Frame |
| Construction Style Attachment | Detached |
| Cooling Type | Central Air Conditioning |
| Exterior Finish | Concrete, Stone |
| Fireplace Present | Yes |
| Fireplace Total | 2 |
| Flooring Type | Ceramic Tile, Wood |
| Foundation Type | Poured Concrete |
| Heating Fuel | Natural Gas |
| Heating Type | Central Heating, Other, Forced Air, In Floor Heating |
| Stories Total | 1 |
| Size Interior | 2166 Sqft |
| Total Finished Area | 2166 Sqft |
| Type | House |
Parking
| Attached Garage | 3 |
Land
| Acreage | No |
| Fence Type | Partially Fenced |
| Land Amenities | Golf Course |
| Landscape Features | Landscaped |
| Size Depth | 46.63 M |
| Size Frontage | 18.9 M |
| Size Irregular | 0.22 |
| Size Total | 0.22 Ac|7,251 - 10,889 Sqft |
| Size Total Text | 0.22 Ac|7,251 - 10,889 Sqft |
| Zoning Description | R1 |
Rooms
| Level | Type | Length | Width | Dimensions |
|---|---|---|---|---|
| Lower Level | Bedroom | 13.42 Ft x 20.58 Ft | ||
| Lower Level | 3pc Bathroom | 5.50 Ft x 10.08 Ft | ||
| Lower Level | 4pc Bathroom | 10.42 Ft x 4.83 Ft | ||
| Lower Level | Exercise Room | 19.33 Ft x 13.25 Ft | ||
| Lower Level | Bedroom | 9.92 Ft x 13.17 Ft | ||
| Main Level | Other | 11.42 Ft x 7.50 Ft | ||
| Main Level | Primary Bedroom | 14.00 Ft x 16.17 Ft | ||
| Main Level | 5pc Bathroom | 10.00 Ft x 15.33 Ft | ||
| Main Level | Bedroom | 12.50 Ft x 11.00 Ft | ||
| Main Level | 3pc Bathroom | 10.50 Ft x 4.92 Ft | ||
| Main Level | Great Room | 17.42 Ft x 24.58 Ft | ||
| Main Level | Other | 12.50 Ft x 12.00 Ft |
https://www.realtor.ca/real-estate/27883246/137-silvertip-ridge-canmore-silvertip

