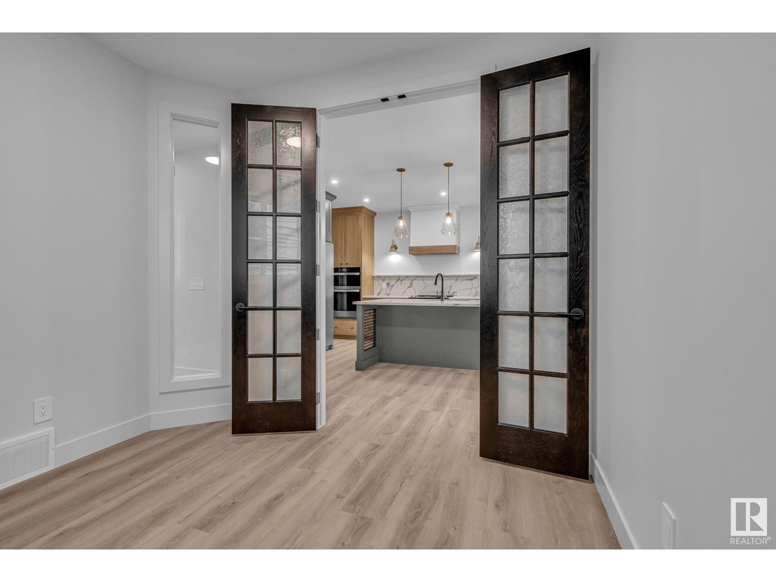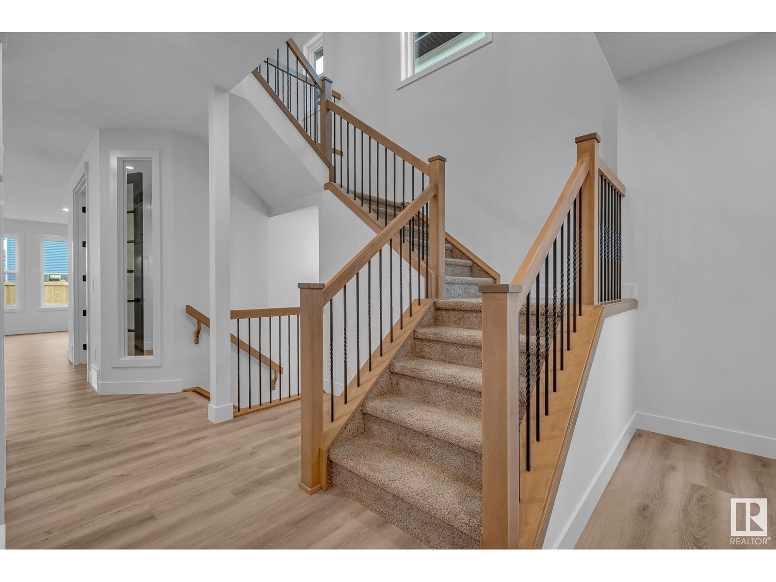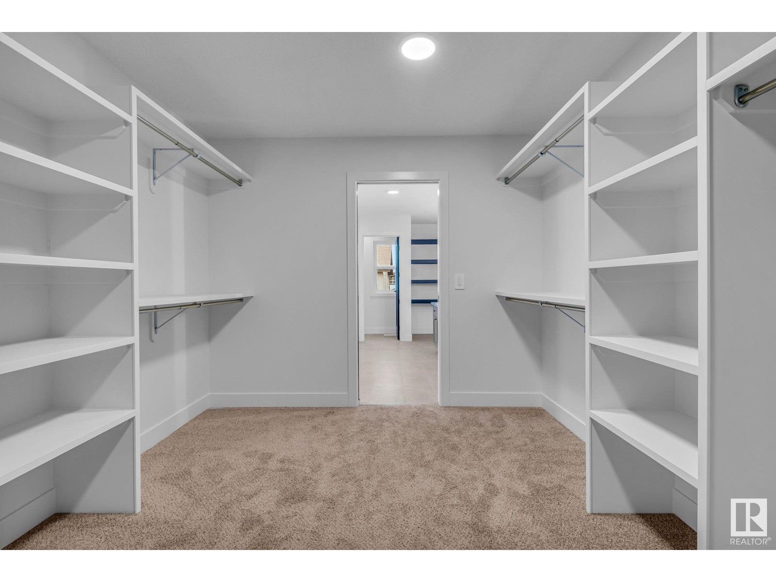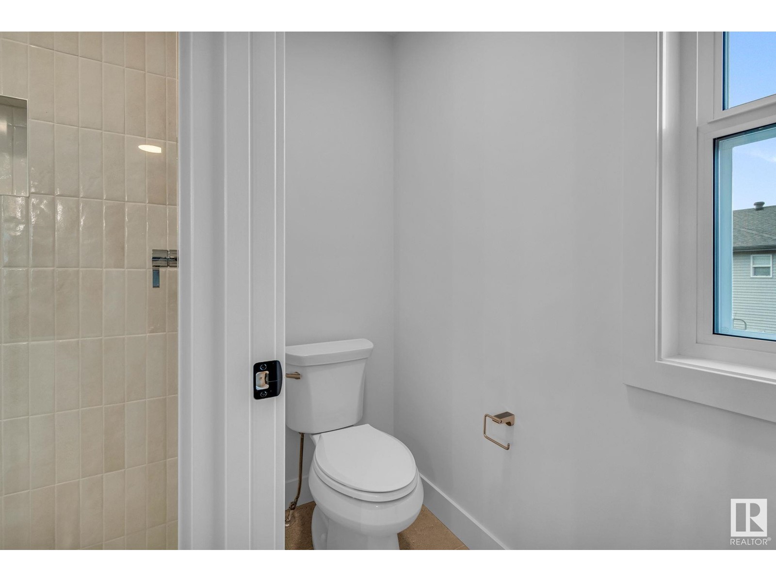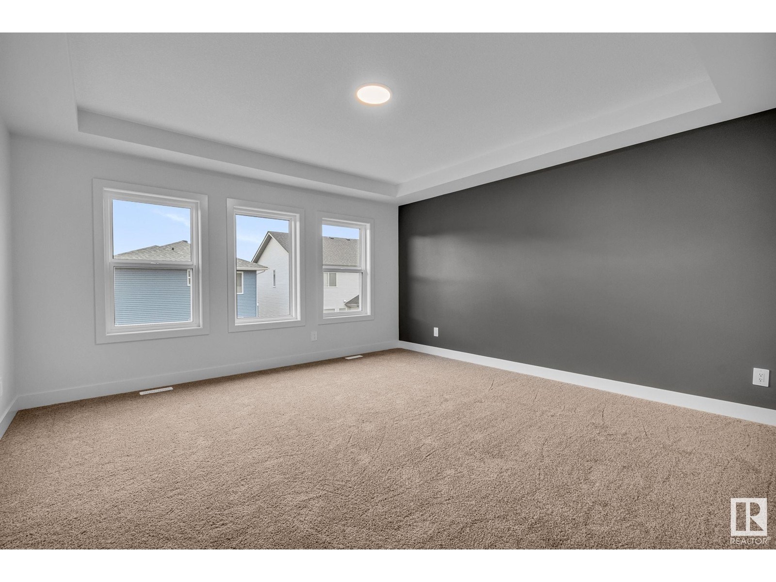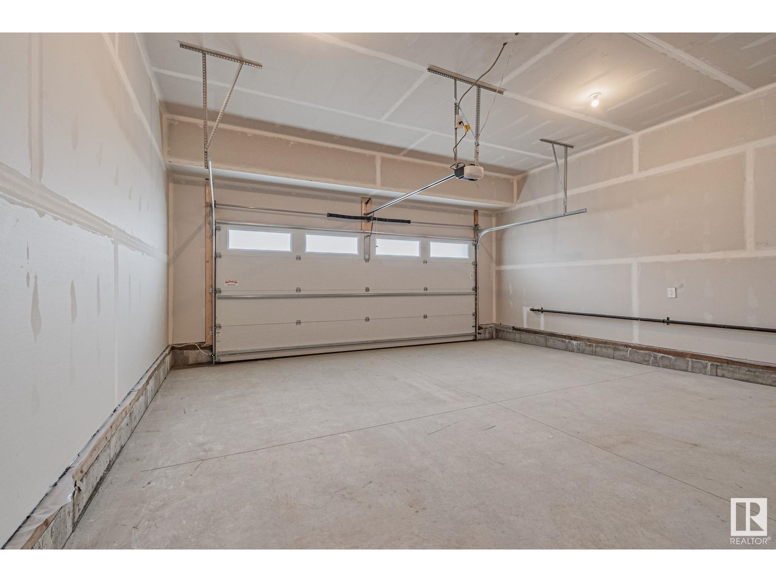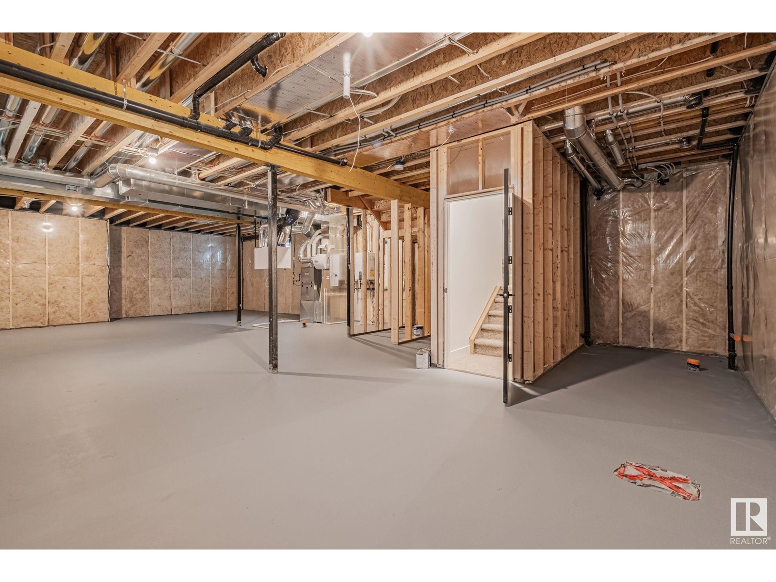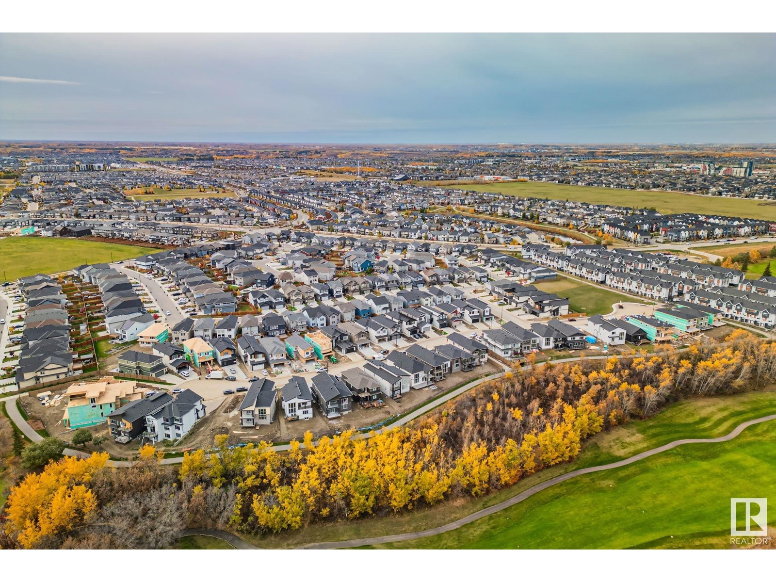1372 155 St Sw Edmonton, Alberta T6W 5J5
Interested?
Contact us for more information

David Morris Pickering
Associate
(780) 458-6619
$789,900
Welcome to this exquisite two-story home by Homexx, nestled in a quiet cul-de-sac in Glenridding Ravine. The main floor features an open-concept layout, ideal for entertaining. The chef-inspired kitchen boasts a large island, custom cabinetry, stainless steel appliances, and overlooks the dining area, great room, and a private office. Upstairs, you'll find four spacious bedrooms, a bonus room with a vaulted ceiling, a laundry room, and two bathrooms. The primary bedroom is bright and airy, offering a 5-piece ensuite with a separate shower and tub, plus an impressive walk-through closet leading to the laundry. Additional highlights include quartz countertops, elegant lighting, luxury vinyl plank flooring, a gas fireplace, 8-foot interior doors, and stylish railings with wrought iron spindles. With excellent curb appeal, a double attached garage, and proximity to walking trails along Jagare Ridge Golf Course, this home has it all. (id:43352)
Property Details
| MLS® Number | E4410618 |
| Property Type | Single Family |
| Neigbourhood | Glenridding Ravine |
| Amenities Near By | Golf Course, Public Transit, Schools, Shopping |
Building
| Bathroom Total | 3 |
| Bedrooms Total | 4 |
| Appliances | Dishwasher, Hood Fan, Oven - Built-in, Microwave, Refrigerator, Stove |
| Basement Development | Unfinished |
| Basement Type | Full (unfinished) |
| Constructed Date | 2024 |
| Construction Style Attachment | Detached |
| Fireplace Fuel | Gas |
| Fireplace Present | Yes |
| Fireplace Type | Unknown |
| Half Bath Total | 1 |
| Heating Type | Forced Air |
| Stories Total | 2 |
| Size Interior | 2766.6479 Sqft |
| Type | House |
Parking
| Attached Garage |
Land
| Acreage | No |
| Land Amenities | Golf Course, Public Transit, Schools, Shopping |
| Size Irregular | 359.45 |
| Size Total | 359.45 M2 |
| Size Total Text | 359.45 M2 |
Rooms
| Level | Type | Length | Width | Dimensions |
|---|---|---|---|---|
| Main Level | Living Room | 4.76 m | 4.56 m | 4.76 m x 4.56 m |
| Main Level | Dining Room | 3.79 m | 3.05 m | 3.79 m x 3.05 m |
| Main Level | Kitchen | 4.77 m | 4.41 m | 4.77 m x 4.41 m |
| Main Level | Den | 3.08 m | 2.72 m | 3.08 m x 2.72 m |
| Main Level | Pantry | 2.17 m | 2.12 m | 2.17 m x 2.12 m |
| Main Level | Mud Room | 2.14 m | 2.09 m | 2.14 m x 2.09 m |
| Upper Level | Family Room | 7 m | 4.47 m | 7 m x 4.47 m |
| Upper Level | Primary Bedroom | 4.58 m | 4.57 m | 4.58 m x 4.57 m |
| Upper Level | Bedroom 2 | 3.33 m | 3.06 m | 3.33 m x 3.06 m |
| Upper Level | Bedroom 3 | 3.28 m | 2.99 m | 3.28 m x 2.99 m |
| Upper Level | Bedroom 4 | 3.19 m | 2.99 m | 3.19 m x 2.99 m |
https://www.realtor.ca/real-estate/27550131/1372-155-st-sw-edmonton-glenridding-ravine













