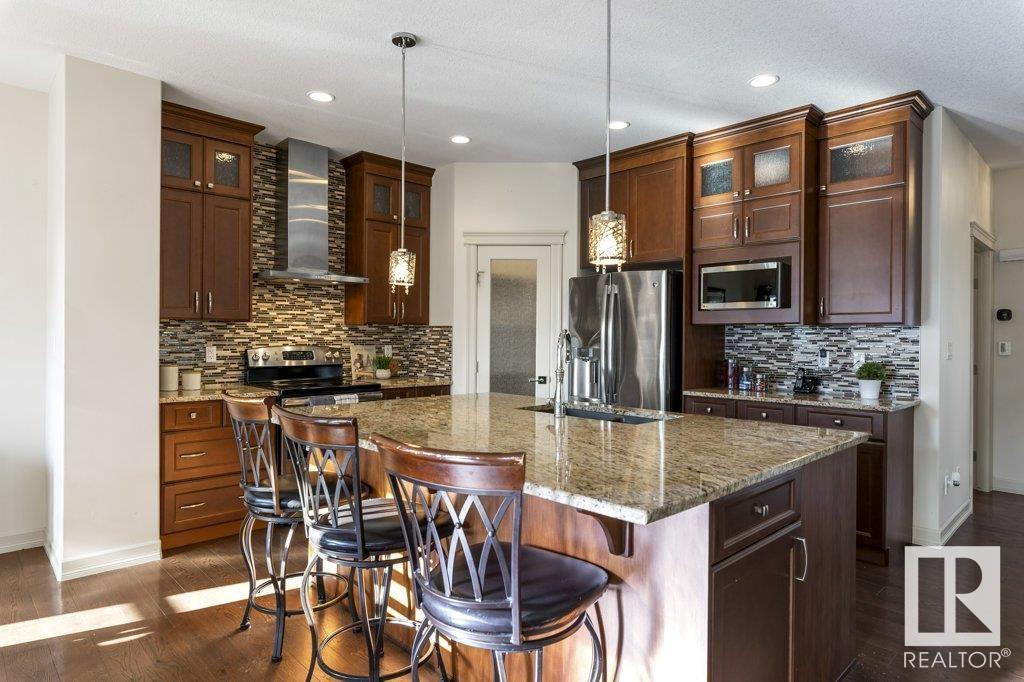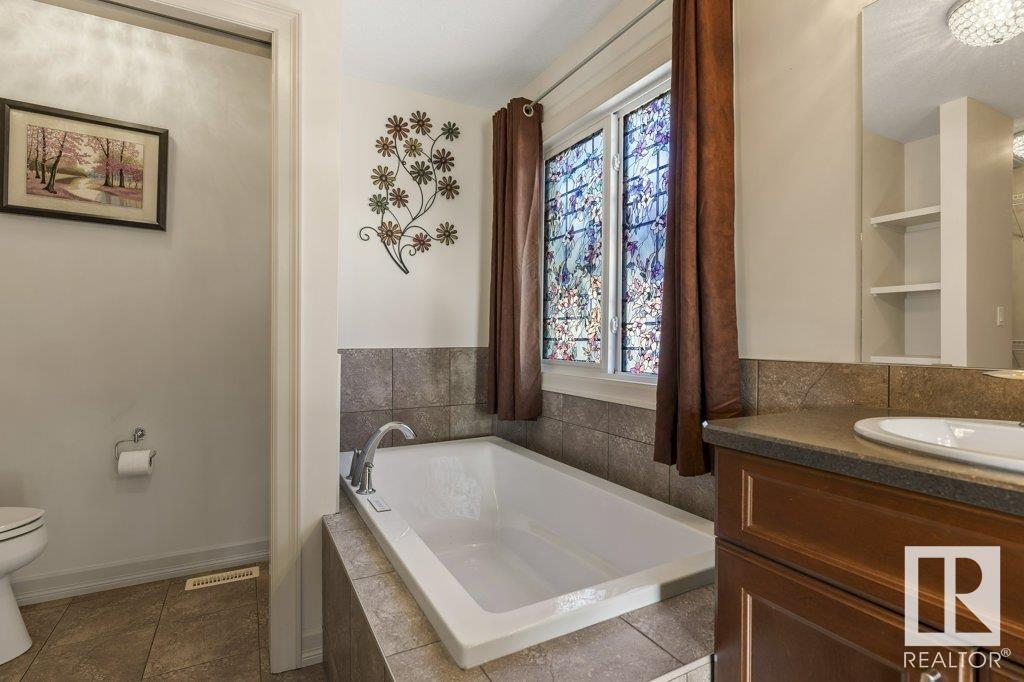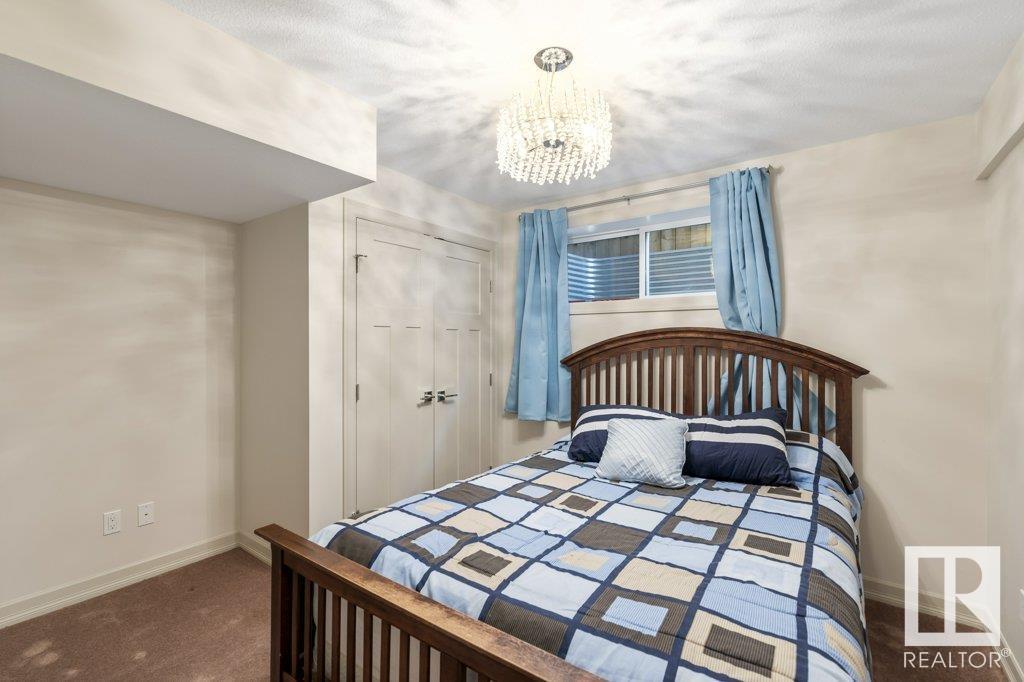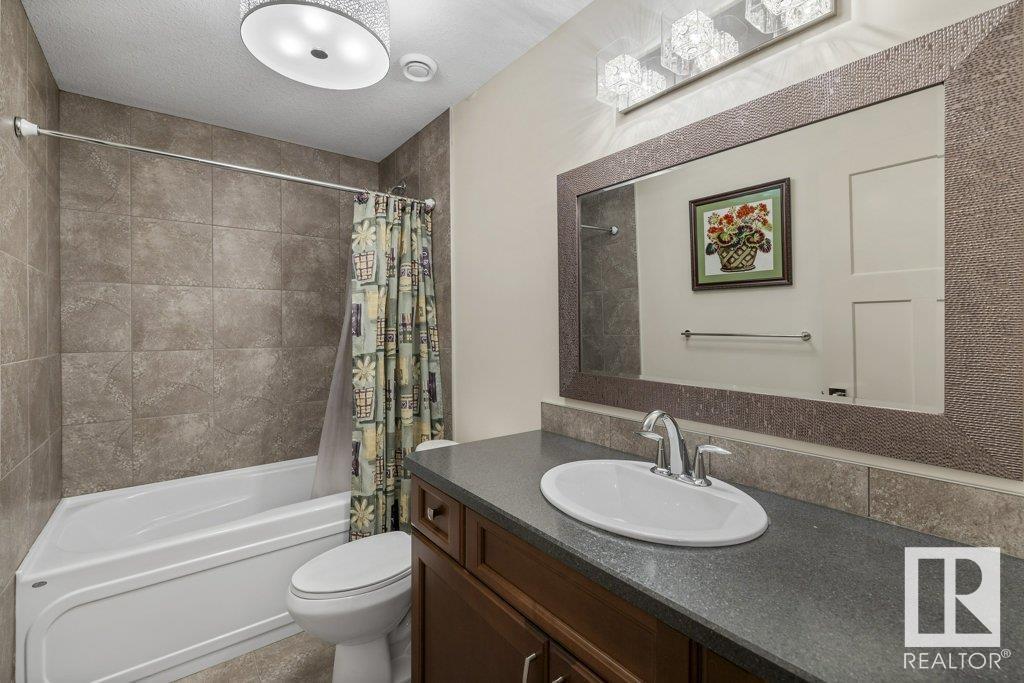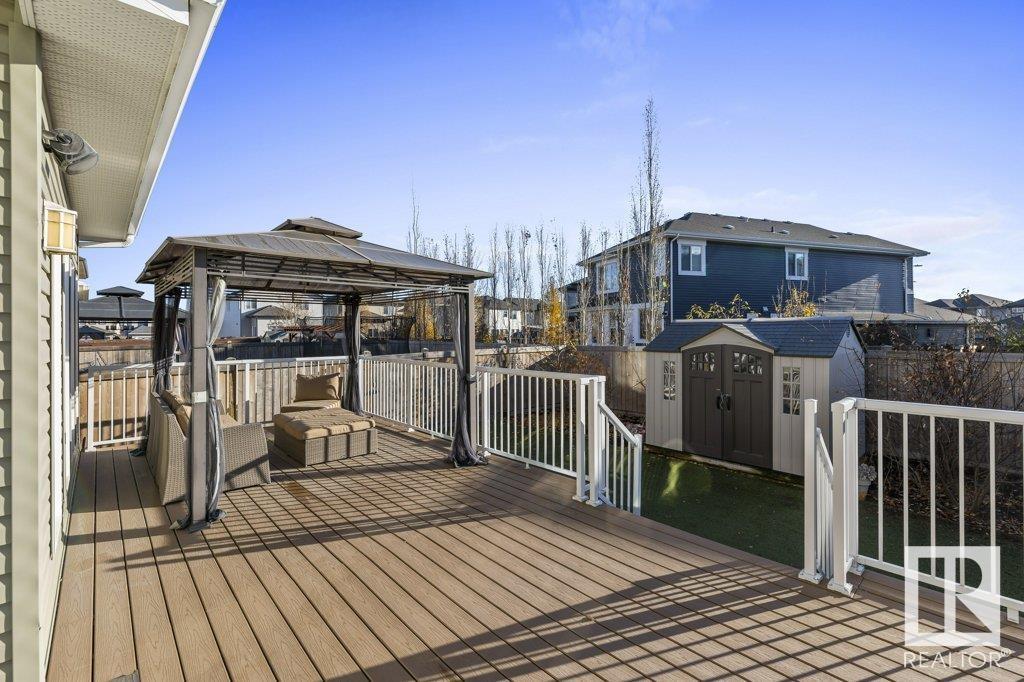13827 142 Av Nw Edmonton, Alberta T6V 0L8
Interested?
Contact us for more information

June A. Rorke
Associate
(780) 406-8777
www.robertsonrealestategroup.ca/
https://www.facebook.com/junerorkerealtor

Ian K. Robertson
Associate
(780) 406-8777
www.robertsonrealestategroup.ca/
https://www.facebook.com/robertsonfirst/
$649,900
Welcome Home! This thoughtfully designed custom-built Dolce Vita home offers two king sized bedrooms upstairs, each with a private spa like 5 pc ensuite featuring luxurious jacuzzi tubs with heated backs and self drain. A large bonus room completes this floor with a convenient half bath! The kitchen is a chefs dream, with granite countertops, an oversized island, and an abundance of cabinet space with cabinets to the ceiling. Gather around the feature fireplace in the living room, or host dinners in the dedicated dining area. The fully finished basement with 9 ceilings provides two more good sized bedrooms, a 4-pc bath, a rec room for added family space and tons of storage. Outside, enjoy a private, maintenance-free backyard with a composite deck, artificial turf, and a double-fenced yard for extra privacy. With a double garage featuring an extra-tall door and floor drain, this home is equipped for family comfort living. Dont miss this rare opportunity to make this home yours! (id:43352)
Property Details
| MLS® Number | E4412869 |
| Property Type | Single Family |
| Neigbourhood | Hudson |
| Amenities Near By | Playground, Public Transit, Schools, Shopping |
| Features | See Remarks, No Smoking Home |
| Structure | Deck |
Building
| Bathroom Total | 5 |
| Bedrooms Total | 4 |
| Amenities | Ceiling - 9ft |
| Appliances | Dishwasher, Dryer, Garage Door Opener Remote(s), Garage Door Opener, Hood Fan, Microwave, Refrigerator, Storage Shed, Stove, Washer, Window Coverings, See Remarks |
| Basement Development | Finished |
| Basement Type | Full (finished) |
| Constructed Date | 2015 |
| Construction Style Attachment | Detached |
| Cooling Type | Central Air Conditioning |
| Fireplace Fuel | Gas |
| Fireplace Present | Yes |
| Fireplace Type | Unknown |
| Half Bath Total | 2 |
| Heating Type | Forced Air |
| Stories Total | 2 |
| Size Interior | 2406.3798 Sqft |
| Type | House |
Parking
| Attached Garage |
Land
| Acreage | No |
| Fence Type | Fence |
| Land Amenities | Playground, Public Transit, Schools, Shopping |
| Size Irregular | 405.77 |
| Size Total | 405.77 M2 |
| Size Total Text | 405.77 M2 |
Rooms
| Level | Type | Length | Width | Dimensions |
|---|---|---|---|---|
| Lower Level | Bedroom 3 | 3.22 m | 4.78 m | 3.22 m x 4.78 m |
| Lower Level | Bedroom 4 | 3.12 m | 3.66 m | 3.12 m x 3.66 m |
| Lower Level | Recreation Room | 4.57 m | 4.29 m | 4.57 m x 4.29 m |
| Lower Level | Utility Room | 3.25 m | 3.8 m | 3.25 m x 3.8 m |
| Lower Level | Storage | 3.24 m | 2.53 m | 3.24 m x 2.53 m |
| Main Level | Living Room | 4.93 m | 4.53 m | 4.93 m x 4.53 m |
| Main Level | Dining Room | 3.33 m | 3.75 m | 3.33 m x 3.75 m |
| Main Level | Kitchen | 4.96 m | 3.59 m | 4.96 m x 3.59 m |
| Main Level | Mud Room | 1.42 m | 2.93 m | 1.42 m x 2.93 m |
| Main Level | Breakfast | 3.37 m | 3.36 m | 3.37 m x 3.36 m |
| Main Level | Laundry Room | 2.29 m | 1.95 m | 2.29 m x 1.95 m |
| Upper Level | Primary Bedroom | 4.12 m | 4.56 m | 4.12 m x 4.56 m |
| Upper Level | Bedroom 2 | 4.23 m | 5.23 m | 4.23 m x 5.23 m |
| Upper Level | Bonus Room | 5.81 m | 3.67 m | 5.81 m x 3.67 m |
https://www.realtor.ca/real-estate/27623379/13827-142-av-nw-edmonton-hudson






