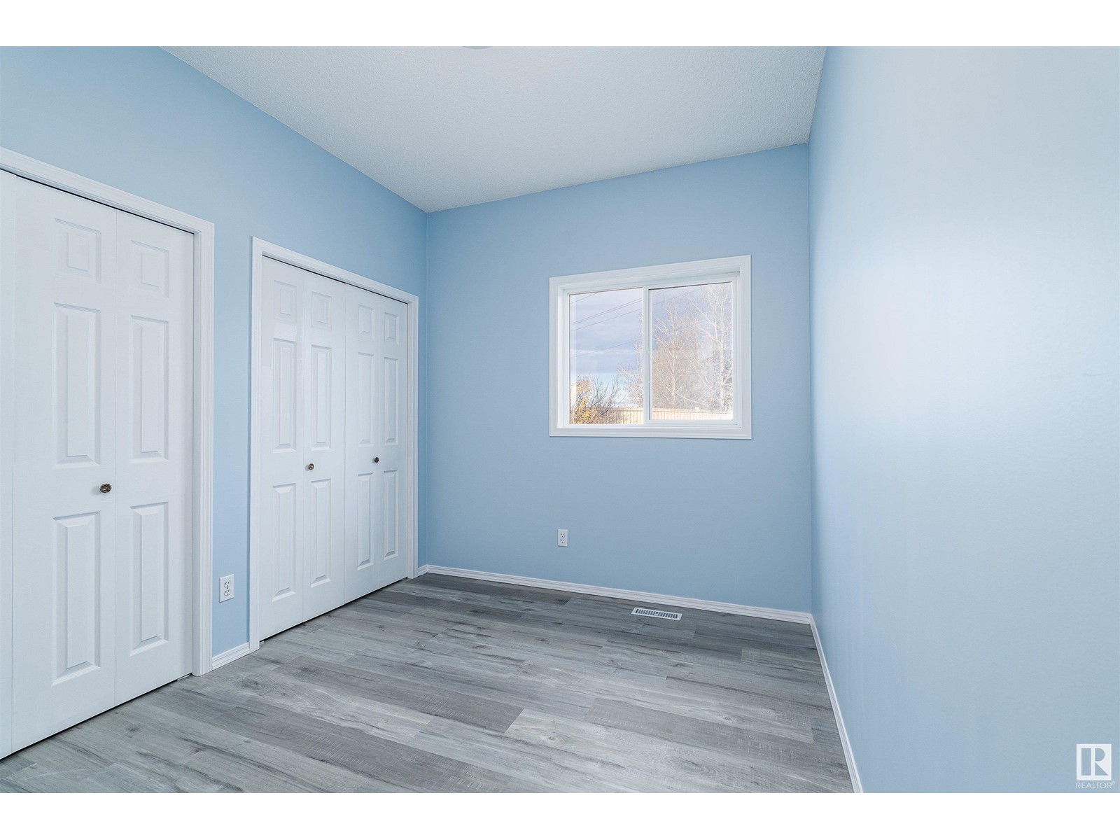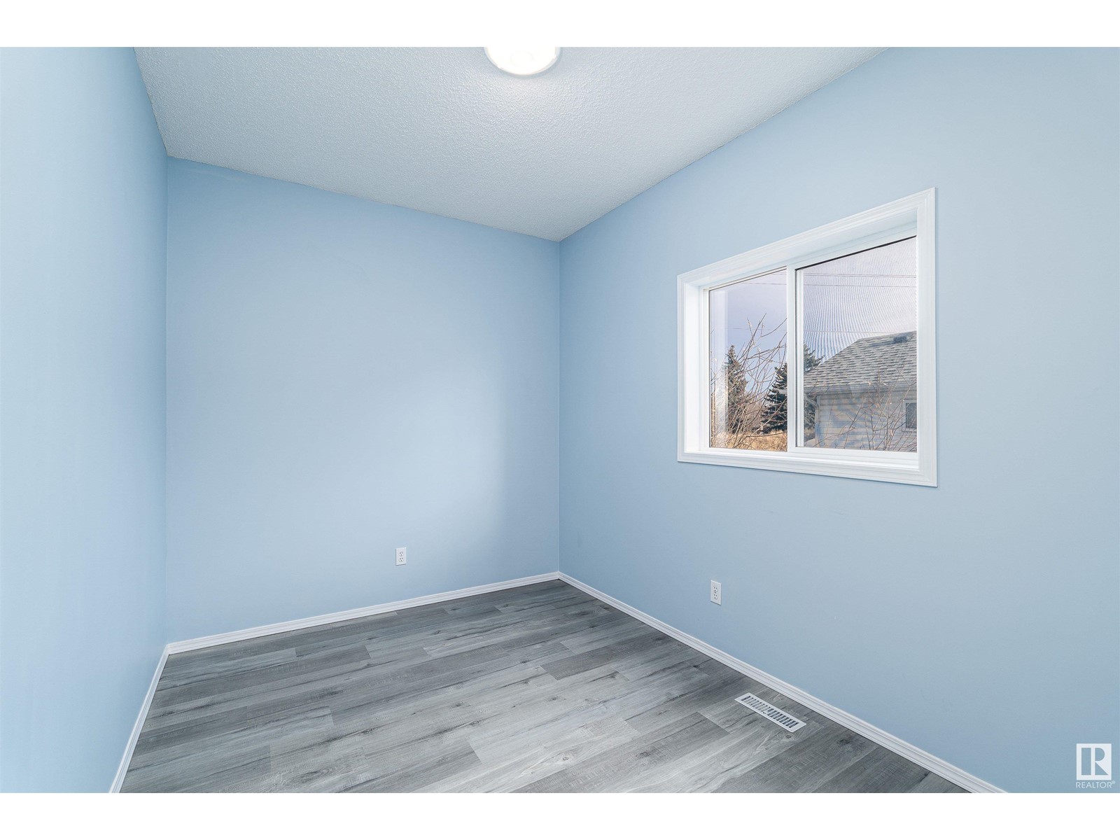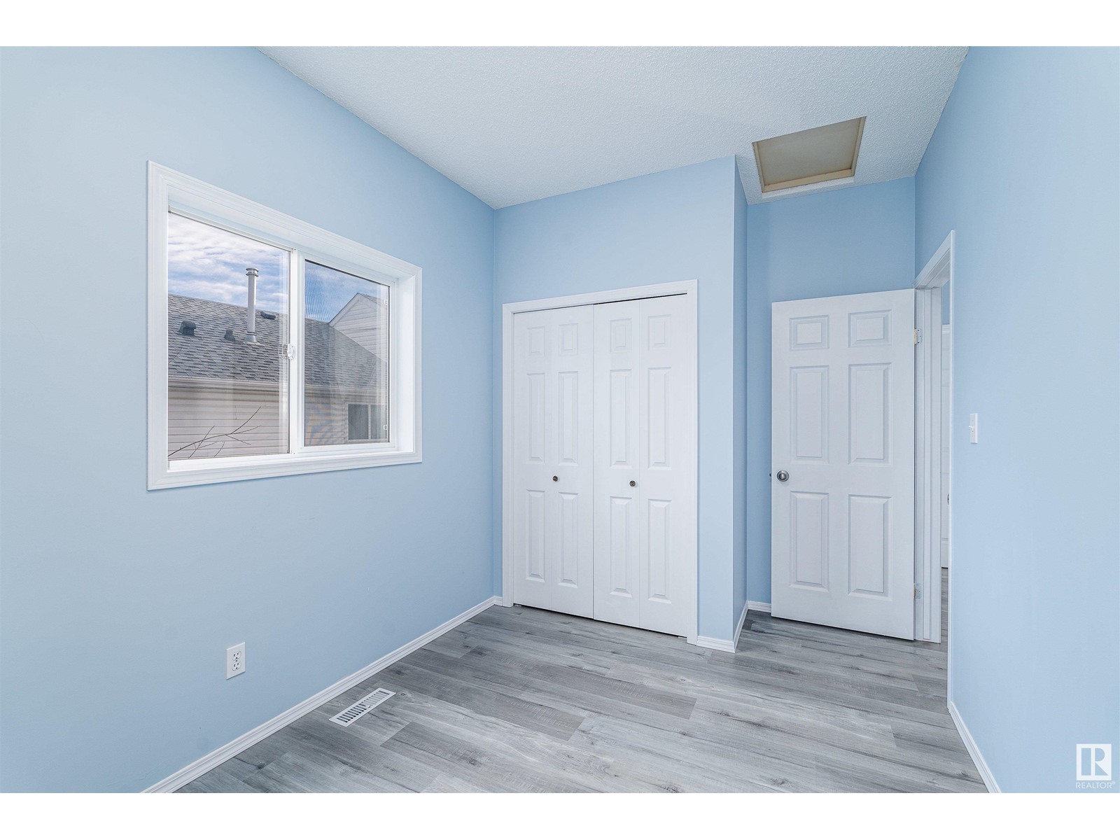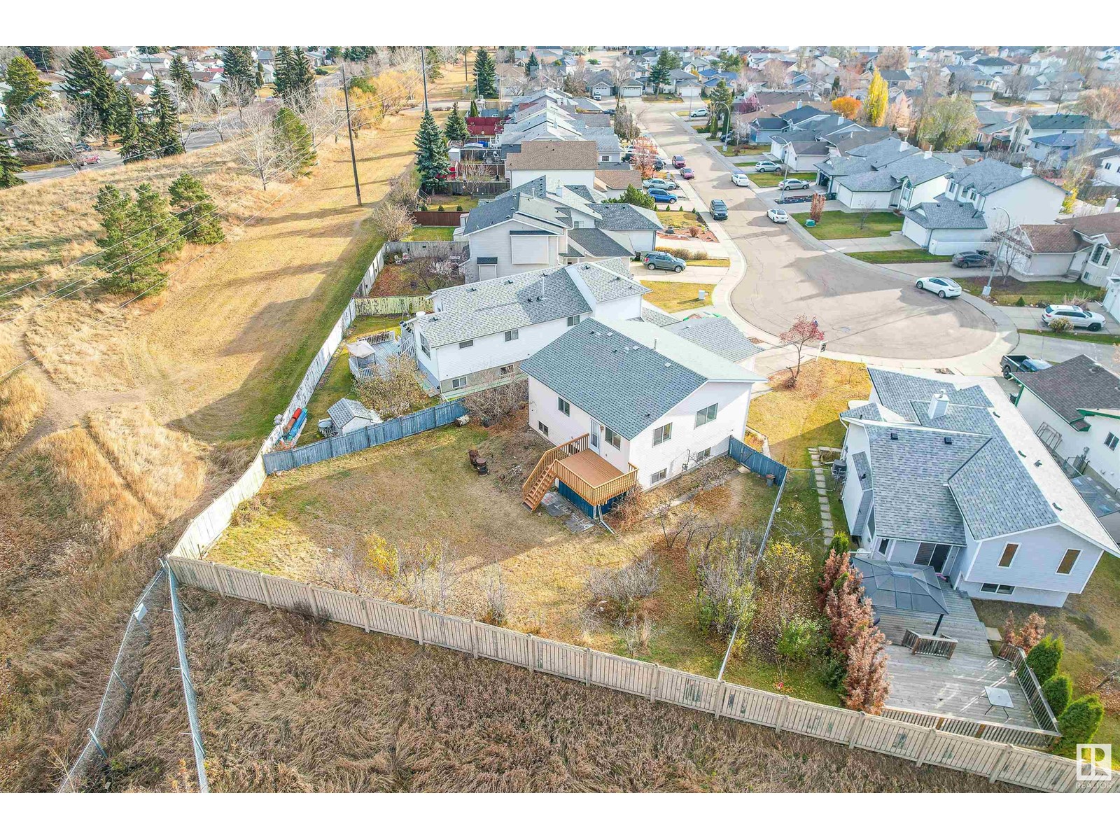3 Bedroom
2 Bathroom
1068.9639 sqft
Bi-Level
Forced Air
$425,000
Pride of ownership. Discover this true gem with a double attached garage nestled in a peaceful Cul-De-Sac. This home offers a perfect blend of living comfort and convenience. On the main floor. It features 3 bedrooms and 2 bathrooms, a generously sized living room with high ceiling, a modern kitchen that offers great functionality and ample space for storage. The unfinished basement presents a blank canvas for your creative ideas, whether it's a recreation room, home office, or even a secondary suite to provide an additional revenue stream for investors. The expansive lot provides plenty of outdoor space for gardening, entertaining, or simply relaxing. This Home received a list of updates recently, including new vinyl plank flooring, new paint through-out, and a newer roof. With easy access to Yellowhead Trail and ST Albert Trail, this makes your daily commute a breeze. Close to all amenities. Don't miss out. (id:43352)
Property Details
|
MLS® Number
|
E4413269 |
|
Property Type
|
Single Family |
|
Neigbourhood
|
Athlone |
|
Amenities Near By
|
Public Transit, Shopping |
|
Features
|
See Remarks |
|
Structure
|
Deck |
Building
|
Bathroom Total
|
2 |
|
Bedrooms Total
|
3 |
|
Appliances
|
Dishwasher, Dryer, Garage Door Opener Remote(s), Garage Door Opener, Hood Fan, Refrigerator, Stove, Washer |
|
Architectural Style
|
Bi-level |
|
Basement Development
|
Unfinished |
|
Basement Type
|
Full (unfinished) |
|
Constructed Date
|
1995 |
|
Construction Style Attachment
|
Detached |
|
Heating Type
|
Forced Air |
|
Size Interior
|
1068.9639 Sqft |
|
Type
|
House |
Parking
Land
|
Acreage
|
No |
|
Fence Type
|
Fence |
|
Land Amenities
|
Public Transit, Shopping |
|
Size Irregular
|
807.33 |
|
Size Total
|
807.33 M2 |
|
Size Total Text
|
807.33 M2 |
Rooms
| Level |
Type |
Length |
Width |
Dimensions |
|
Main Level |
Living Room |
3.93 m |
5.87 m |
3.93 m x 5.87 m |
|
Main Level |
Dining Room |
|
|
Measurements not available |
|
Main Level |
Kitchen |
3.35 m |
5.13 m |
3.35 m x 5.13 m |
|
Main Level |
Primary Bedroom |
3.35 m |
3.55 m |
3.35 m x 3.55 m |
|
Main Level |
Bedroom 2 |
2.59 m |
3.04 m |
2.59 m x 3.04 m |
|
Main Level |
Bedroom 3 |
2.51 m |
4.03 m |
2.51 m x 4.03 m |
https://www.realtor.ca/real-estate/27636194/13874-131b-av-nw-edmonton-athlone



























