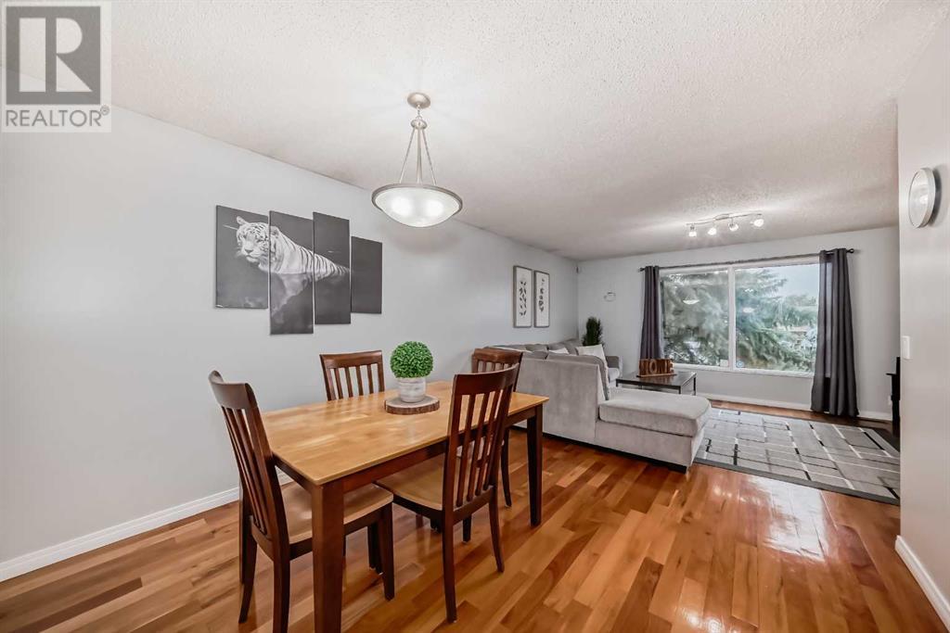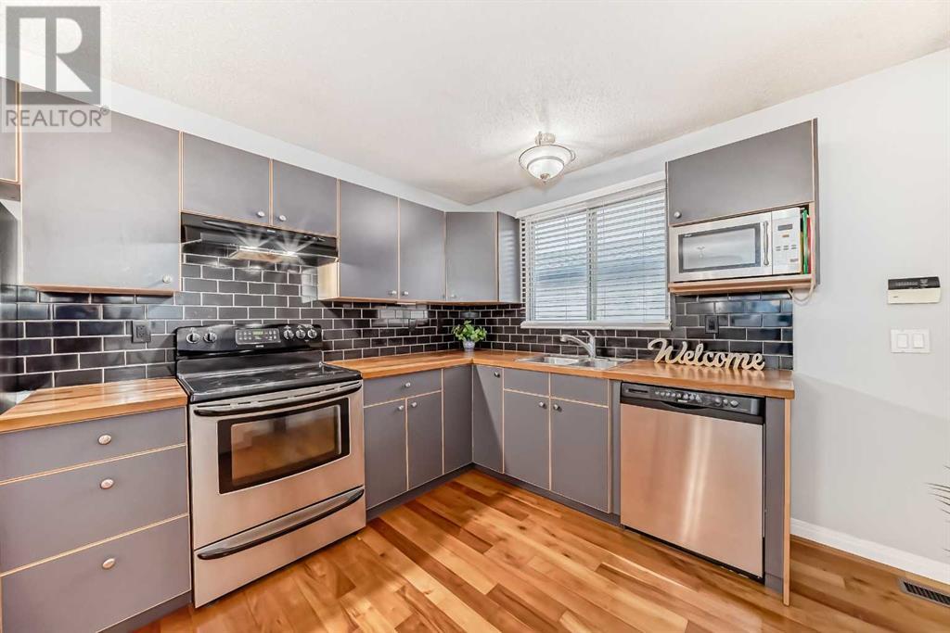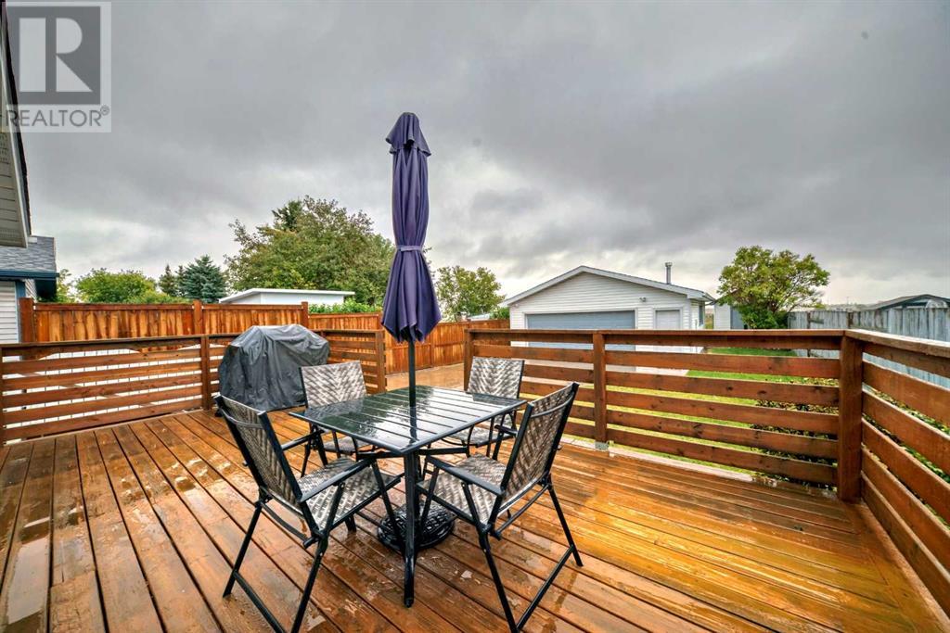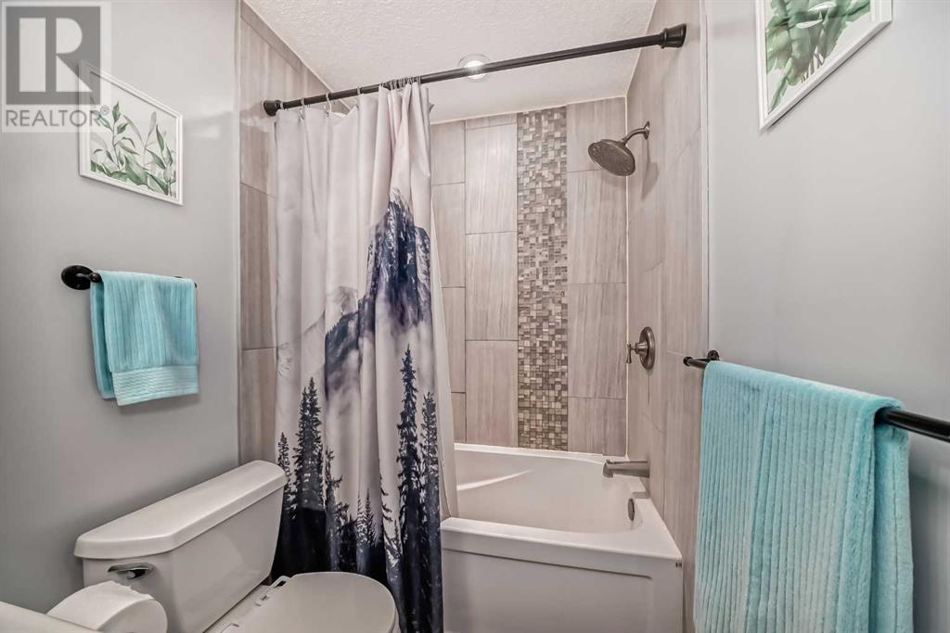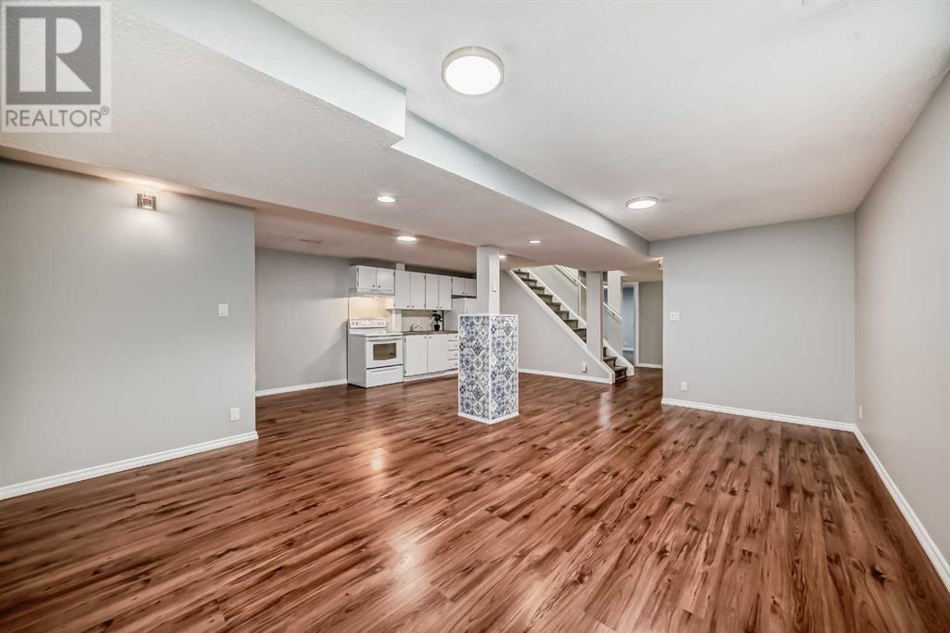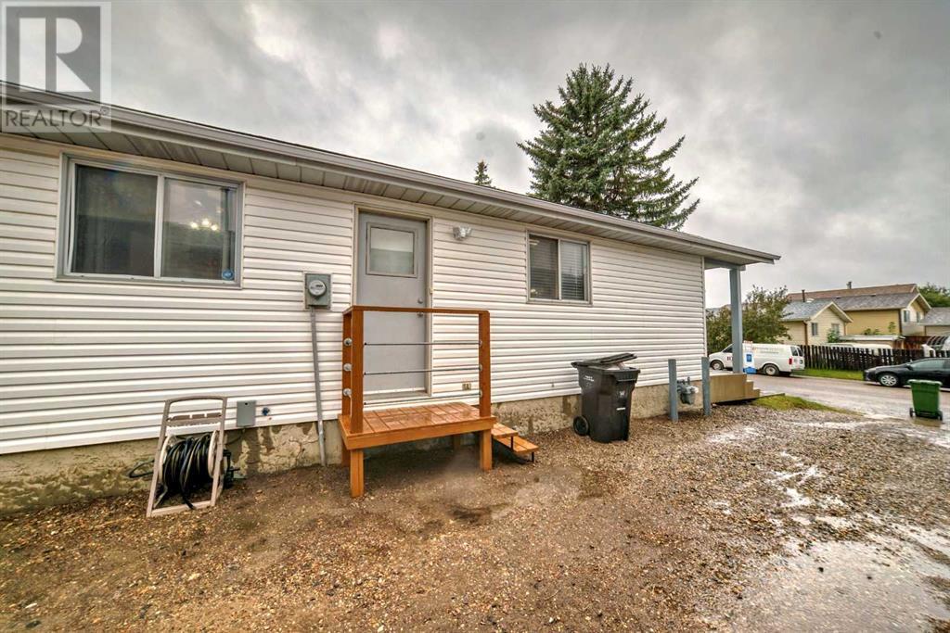139 Abalone Way Ne Calgary, Alberta T2A 6Y1
Interested?
Contact us for more information

Barbara Siu Jipp
Associate
(403) 250-3226
www.calgarypropertyvalue.com/
www.facebook.com/barbjipp
www.linkedin.com/www.linkedin.com/pu
$544,900
OPEN HOUSE ON SUNDAY, SEPT 15th; 2-4:30 pm. Discover this Abbeydale GEM where pride of ownership shines. The main level currently features, upstairs laundry, HARDWOOD FLOORS throughout, a large living/dining area, a 4 piece bathroom and a MASSIVE MASTER BEDROOM (could be converted back to 2 bedrooms before or after purchase), originally two rooms, plus a second bedroom. Enjoy the SEPARATE ENTRANCE which leads to the UPGRADED LEGAL one-bedroom suite, which offers NEW PAINT throughout, NEW CARPET, a RENOVATED BATHROOM and its own laundry. Outside, there is an EXTRA LONG/WIDE DRIVEWAY for additional vehicles and an OVERSIZED HEATED GARAGE. The well appointed PRIVATE BACKYARD showcases a large deck and a fire pit where you can enjoy serene evenings. This home perfectly blends comfort and functionality, making it a fantastic choice for both living and INVESTMENT. Don’t miss out; book your showing today!!! (id:43352)
Property Details
| MLS® Number | A2147632 |
| Property Type | Single Family |
| Community Name | Abbeydale |
| Amenities Near By | Playground, Schools, Shopping |
| Features | No Animal Home |
| Parking Space Total | 6 |
| Plan | 8110950 |
| Structure | Deck |
Building
| Bathroom Total | 2 |
| Bedrooms Above Ground | 2 |
| Bedrooms Below Ground | 1 |
| Bedrooms Total | 3 |
| Amperage | 100 Amp Service |
| Appliances | Washer, Refrigerator, Dishwasher, Stove, Dryer, Microwave Range Hood Combo, Hood Fan, Window Coverings, Garage Door Opener, Washer/dryer Stack-up |
| Architectural Style | Bungalow |
| Basement Features | Suite |
| Basement Type | Full |
| Constructed Date | 1981 |
| Construction Material | Wood Frame |
| Construction Style Attachment | Detached |
| Cooling Type | None |
| Exterior Finish | Vinyl Siding |
| Flooring Type | Carpeted, Hardwood, Laminate, Vinyl |
| Foundation Type | Poured Concrete |
| Heating Fuel | Natural Gas |
| Heating Type | Forced Air |
| Stories Total | 1 |
| Size Interior | 1055 Sqft |
| Total Finished Area | 1055 Sqft |
| Type | House |
| Utility Power | 100 Amp Service |
| Utility Water | Municipal Water |
Parking
| Detached Garage | 2 |
| Oversize | |
| Parking Pad |
Land
| Acreage | No |
| Fence Type | Fence |
| Land Amenities | Playground, Schools, Shopping |
| Sewer | Municipal Sewage System |
| Size Depth | 45.93 M |
| Size Frontage | 11.6 M |
| Size Irregular | 533.00 |
| Size Total | 533 M2|4,051 - 7,250 Sqft |
| Size Total Text | 533 M2|4,051 - 7,250 Sqft |
| Zoning Description | R-c2 |
Rooms
| Level | Type | Length | Width | Dimensions |
|---|---|---|---|---|
| Basement | Bedroom | 15.17 Ft x 10.50 Ft | ||
| Basement | 3pc Bathroom | 80.00 Ft | ||
| Basement | Recreational, Games Room | 19.00 Ft x 14.50 Ft | ||
| Basement | Kitchen | 17.08 Ft x 9.92 Ft | ||
| Basement | Storage | 7.58 Ft x 6.00 Ft | ||
| Basement | Furnace | 16.25 Ft x 7.83 Ft | ||
| Main Level | Other | 6.92 Ft x 4.75 Ft | ||
| Main Level | Living Room | 12.00 Ft x 16.08 Ft | ||
| Main Level | Dining Room | 10.17 Ft x 10.75 Ft | ||
| Main Level | Kitchen | 12.25 Ft x 10.42 Ft | ||
| Main Level | Primary Bedroom | 11.92 Ft x 22.92 Ft | ||
| Main Level | Bedroom | 9.58 Ft x 9.50 Ft | ||
| Main Level | 4pc Bathroom | 8.42 Ft x 4.92 Ft |
Utilities
| Electricity | Connected |
| Natural Gas | Connected |
| Sewer | Connected |
| Water | Connected |
https://www.realtor.ca/real-estate/27414891/139-abalone-way-ne-calgary-abbeydale








